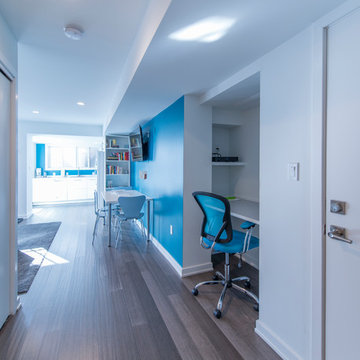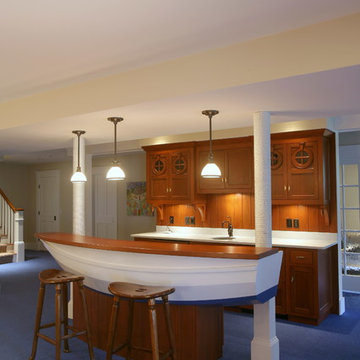Синий, фиолетовый подвал – фото дизайна интерьера
Сортировать:Популярное за сегодня
41 - 60 из 1 281 фото
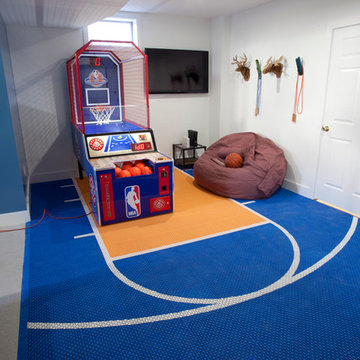
This basement is not only the playroom for two little boys, but also the headquarters for their foundation, Cancer Stinks Children's foundation - so the combination of fun and function was vital. A work station nestled in the corner takes care of business, while a 94-inch screen and comfy couch provide the perfect place for movie night. A Lego wall, dry erase surfaces, a gaming station, and a basketball arcade game (complete with basketball court flooring) ensures these kids will work hard, but play harder.
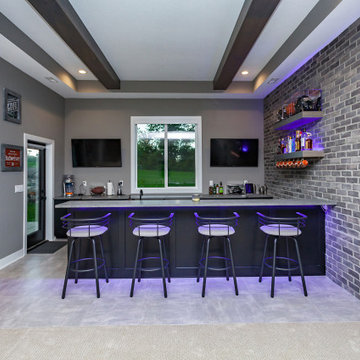
Источник вдохновения для домашнего уюта: подвал в стиле неоклассика (современная классика)
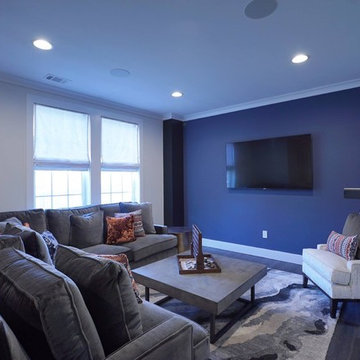
Свежая идея для дизайна: большой подвал в стиле лофт с выходом наружу, серыми стенами и полом из винила - отличное фото интерьера
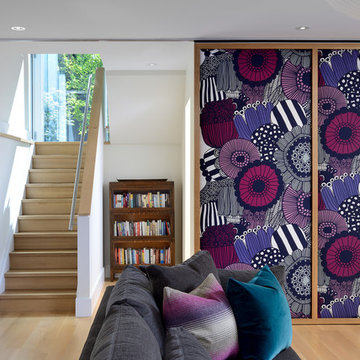
Larry Arnal
Источник вдохновения для домашнего уюта: подвал среднего размера в стиле ретро с светлым паркетным полом
Источник вдохновения для домашнего уюта: подвал среднего размера в стиле ретро с светлым паркетным полом

Marshall Evan Photography
На фото: подземный, большой подвал в стиле неоклассика (современная классика) с белыми стенами, полом из винила, стандартным камином, фасадом камина из камня и коричневым полом
На фото: подземный, большой подвал в стиле неоклассика (современная классика) с белыми стенами, полом из винила, стандартным камином, фасадом камина из камня и коричневым полом

In the main seating area, Riverside installed an electric fireplace for added warmth and ambiance. The fireplace surround was comprised of Mannington laminate wide planks in ‘Keystone Oak’ and topped with a natural pine rough-sawn fireplace mantle stained to match the pool table. A higher contrast and bolder look was created with the dark blue ‘Indigo Batik’ accent color, blended beautifully with the softer natural materials used throughout the basement.
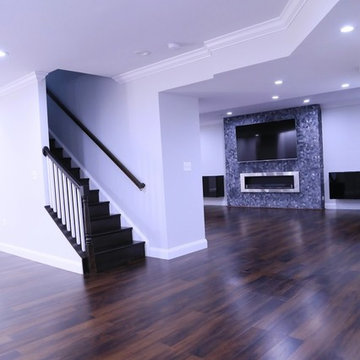
Basement bar
Источник вдохновения для домашнего уюта: большой подвал в современном стиле с выходом наружу, серыми стенами, полом из ламината, стандартным камином, фасадом камина из плитки и коричневым полом
Источник вдохновения для домашнего уюта: большой подвал в современном стиле с выходом наружу, серыми стенами, полом из ламината, стандартным камином, фасадом камина из плитки и коричневым полом

William Kildow
Источник вдохновения для домашнего уюта: подвал в стиле ретро с зелеными стенами, ковровым покрытием, наружными окнами и розовым полом без камина
Источник вдохновения для домашнего уюта: подвал в стиле ретро с зелеными стенами, ковровым покрытием, наружными окнами и розовым полом без камина
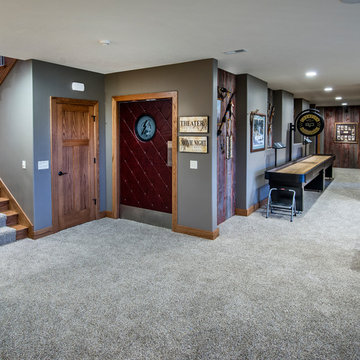
Alan Jackson- Jackson Studios
На фото: подвал в стиле рустика с серыми стенами и ковровым покрытием
На фото: подвал в стиле рустика с серыми стенами и ковровым покрытием
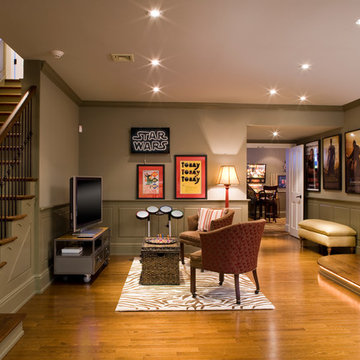
Свежая идея для дизайна: подземный подвал в классическом стиле с серыми стенами и паркетным полом среднего тона без камина - отличное фото интерьера
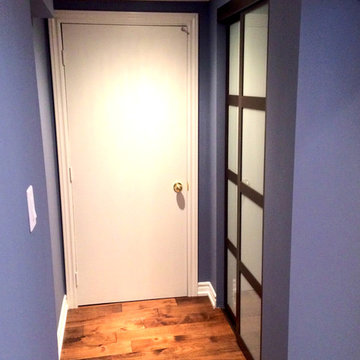
Review our new Basement renovation project. View the finish we delivered to the basement
Свежая идея для дизайна: маленький, подземный подвал в классическом стиле с коричневыми стенами и светлым паркетным полом без камина для на участке и в саду - отличное фото интерьера
Свежая идея для дизайна: маленький, подземный подвал в классическом стиле с коричневыми стенами и светлым паркетным полом без камина для на участке и в саду - отличное фото интерьера
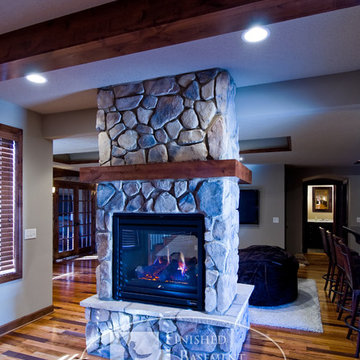
The dark wood finishes in this basement are the perfect contrast to the stone and light ceiling. The double sided fireplace helps seperate the spaces. ©Finished Basement Company
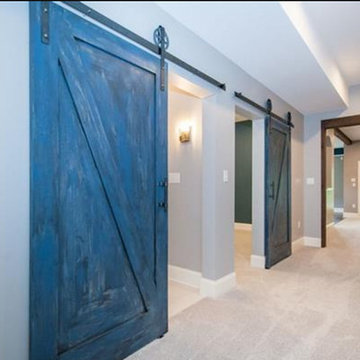
Urban Renewal Basement complete with barn doors, beams, hammered farmhouse sink, industrial lighting with flashes of blue accents and 3rd floor build out
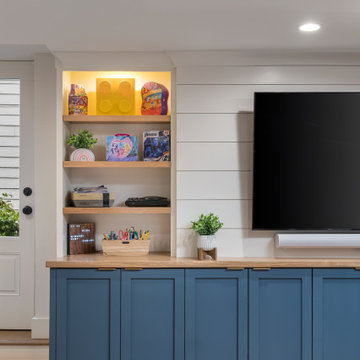
Our clients wanted to expand their living space down into their unfinished basement. While the space would serve as a family rec room most of the time, they also wanted it to transform into an apartment for their parents during extended visits. The project needed to incorporate a full bathroom and laundry.One of the standout features in the space is a Murphy bed with custom doors. We repeated this motif on the custom vanity in the bathroom. Because the rec room can double as a bedroom, we had the space to put in a generous-size full bathroom. The full bathroom has a spacious walk-in shower and two large niches for storing towels and other linens.
Our clients now have a beautiful basement space that expanded the size of their living space significantly. It also gives their loved ones a beautiful private suite to enjoy when they come to visit, inspiring more frequent visits!
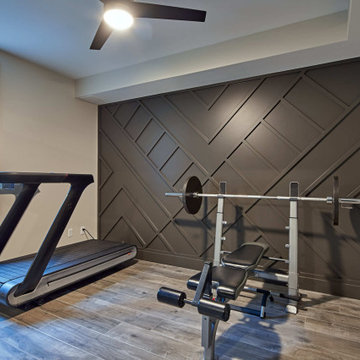
Luxury finished basement with full kitchen and bar, clack GE cafe appliances with rose gold hardware, home theater, home gym, bathroom with sauna, lounge with fireplace and theater, dining area, and wine cellar.
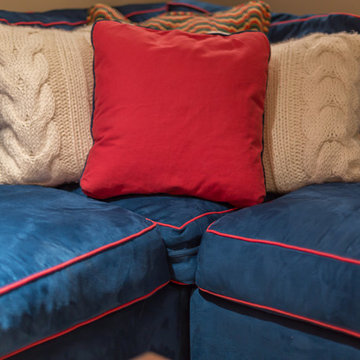
The basement of this suburban home was transformed into an entertainment destination! Welcome to Philville! Something for everyone. Relax on the comfy sectional and watch a game on the projection screen, shoot a game of pool, have a ping pong tournament, play cards, whip up a cocktail, select a good bottle of wine from the wine cellar tucked under the staircase, shuffle over to the shuffle board table under the Fenway Park mural, go to the fully equipped home gym or escape to the spa bathroom. The walk out basement also opens up to the private spacious manicured backyard.
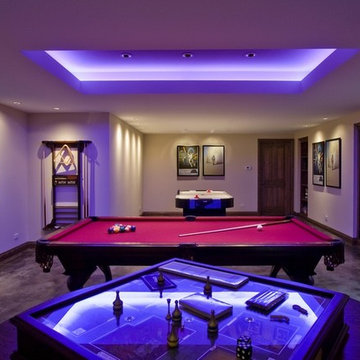
http://pickellbuilders.com. Photos by Linda Oyama Bryan. Basement Game Room with Stained Concrete Floor and Fluorescent Indirect Lighting.
Синий, фиолетовый подвал – фото дизайна интерьера
3

