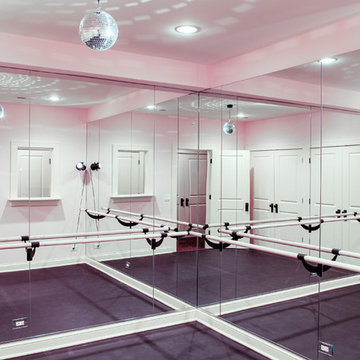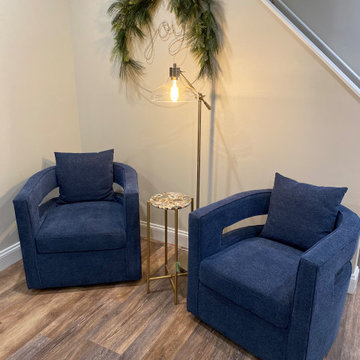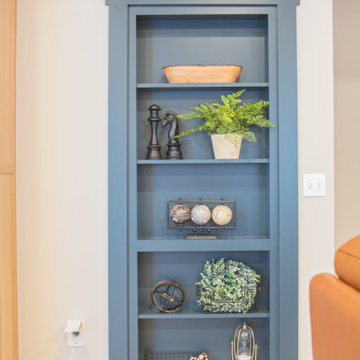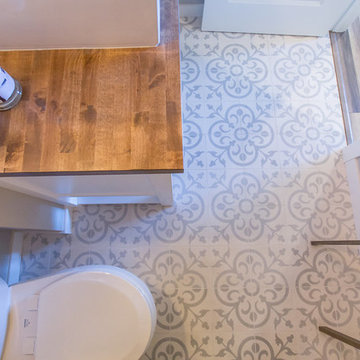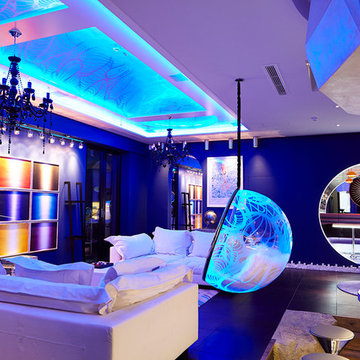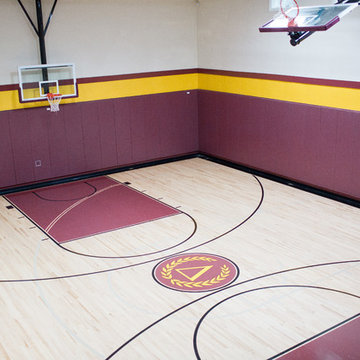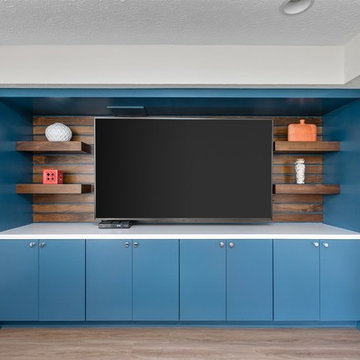Синий, фиолетовый подвал – фото дизайна интерьера
Сортировать:
Бюджет
Сортировать:Популярное за сегодня
141 - 160 из 1 283 фото
1 из 3
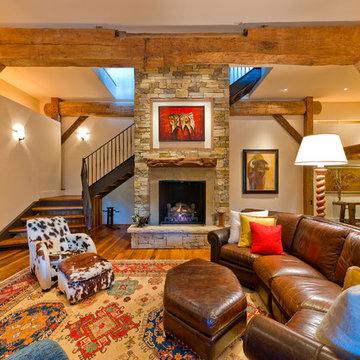
Свежая идея для дизайна: подземный подвал в классическом стиле с фасадом камина из камня, стандартным камином, паркетным полом среднего тона, бежевыми стенами и оранжевым полом - отличное фото интерьера
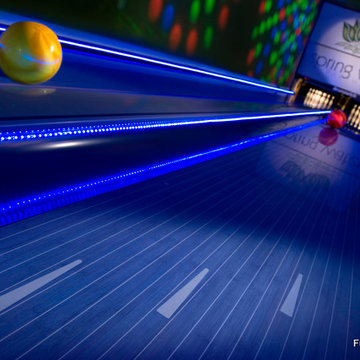
A private clubhouse bowling alley amenity in Virginia Beach, VA featuring custom "Xanadu Blue Bamboo" bowling lanes, stand-alone computer scoring system with ceiling-mounted computer scoring TV monitors and additional TV for sports and entertainment viewing, masking unit graphic panel with custom logo, wall-mounted emergency stop switch, under-floor ball return, bowling ball storage tower, blue LED gutter accent lighting, manual pop-up gutter bumper rails, glow bowling package with laser effect lighting, multi-colored moving spotlights, glowing lanes and pins, and black UV lighting.
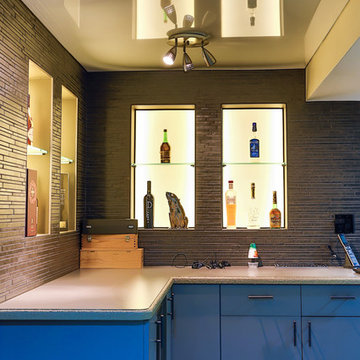
White high super gloss ceiling design and back lighted bar shelf with Silver Snow material
Photo Credits : Mikhail Choumiatsky
Свежая идея для дизайна: подвал в стиле модернизм - отличное фото интерьера
Свежая идея для дизайна: подвал в стиле модернизм - отличное фото интерьера

Идея дизайна: огромный подвал в стиле рустика с наружными окнами, синими стенами и паркетным полом среднего тона без камина
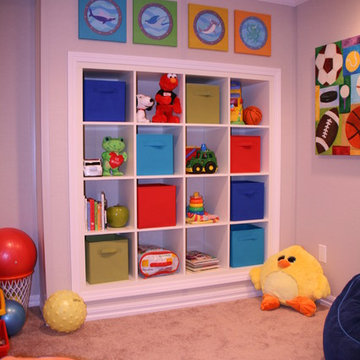
The childrens play area is distinct but open to the rest of the basement.
Свежая идея для дизайна: подвал в современном стиле - отличное фото интерьера
Свежая идея для дизайна: подвал в современном стиле - отличное фото интерьера
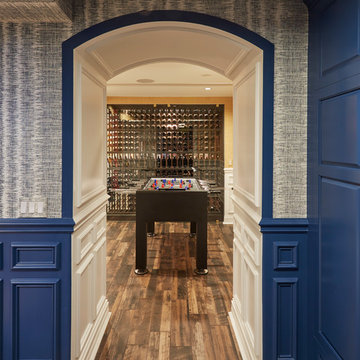
Fully paneled arched opening looking into the Foosball room with glass wine room in the distance. Photo by Mike Kaskel. Interior design by Meg Caswell.
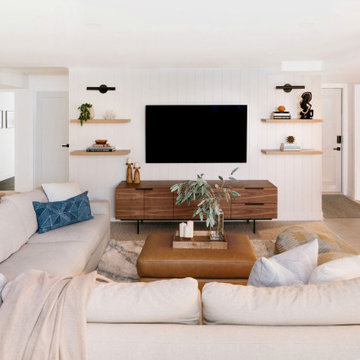
interior design calgary basement renovation
Свежая идея для дизайна: подвал в морском стиле - отличное фото интерьера
Свежая идея для дизайна: подвал в морском стиле - отличное фото интерьера
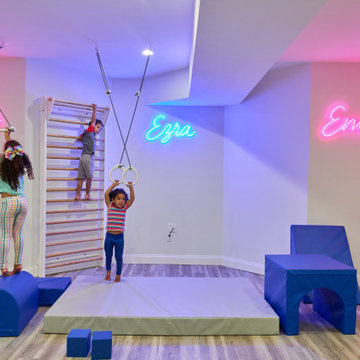
Kids' room - modern kids' room idea in New York - Houzz
Источник вдохновения для домашнего уюта: подвал в стиле модернизм
Источник вдохновения для домашнего уюта: подвал в стиле модернизм
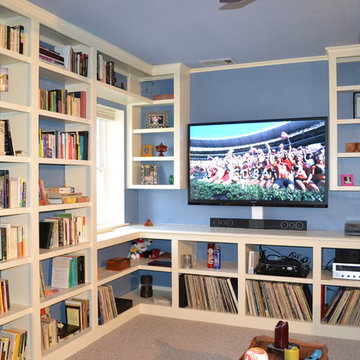
Built in bookcases and entertainment center.
Пример оригинального дизайна: маленький подвал в классическом стиле с синими стенами без камина для на участке и в саду
Пример оригинального дизайна: маленький подвал в классическом стиле с синими стенами без камина для на участке и в саду

The walk-out basement in this beautiful home features a large gameroom complete with modern seating, a large screen TV, a shuffleboard table, a full-sized pool table and a full kitchenette. The adjoining walk-out patio features a spiral staircase connecting the upper backyard and the lower side yard. The patio area has four comfortable swivel chairs surrounding a round firepit and an outdoor dining table and chairs. In the gameroom, swivel chairs allow for conversing, watching TV or for turning to view the game at the pool table. Modern artwork and a contrasting navy accent wall add a touch of sophistication to the fun space.
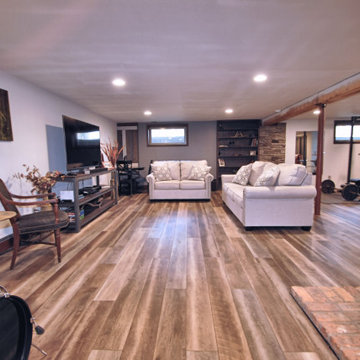
Стильный дизайн: подземный, большой подвал в стиле лофт с серыми стенами, полом из винила, печью-буржуйкой, фасадом камина из кирпича и разноцветным полом - последний тренд
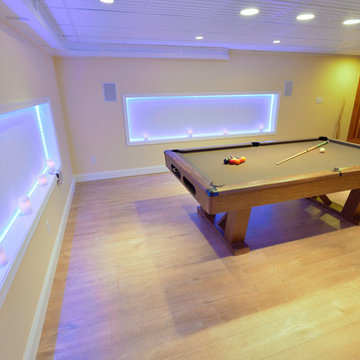
We had an unfinished basement in our house that we wanted to finish to have some extra family space. I did the design work myself and the project took about 6 months. The space includes a main area for entertaining, a dedicated home theater and a couple of unfinished storage/utility areas.
The lighted recessed areas in the pool table area are actually there to serve a purpose. In finishing the walls there would not have been enough room to have full motion of a pool cue. So I recessed these areas so we did not have to use a "short stick" in any area while playing.
The square on the left of the TV is an LG "Art Cool" heating and A/C Unit. We had a cabinet built on the right to match and added the kids finger painting. This is where we house all of our remotes. We also added LED lighting into the baseboard to wash the walls in any color to suit our mood.
We added LED lighting under the bar since I had some extra. Since the bar was built right under the HVAC ducting, there was limited space for lighting so we used a track light to maximize.
Pictures taken by Scott and Valerie Baldwin of Scott Baldwin Photography located in Telford PA. We specialize in portrait and glamour photography serving Telford, Souderton, Sellersville, Quakertown, Lansdale, North Wales, and all surrounding areas.
www.scottbaldwinphotography.com ©2009 Scott Baldwin Photography
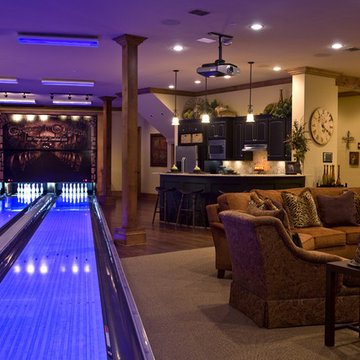
Bowling Alley & Game Room
Идея дизайна: подвал в классическом стиле с коричневым полом
Идея дизайна: подвал в классическом стиле с коричневым полом
Синий, фиолетовый подвал – фото дизайна интерьера
8
