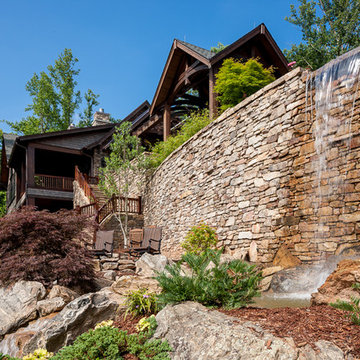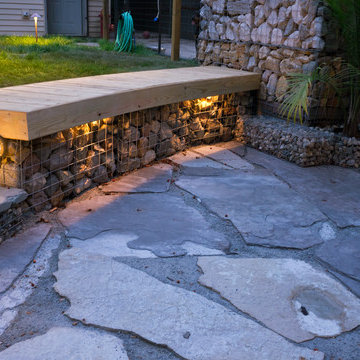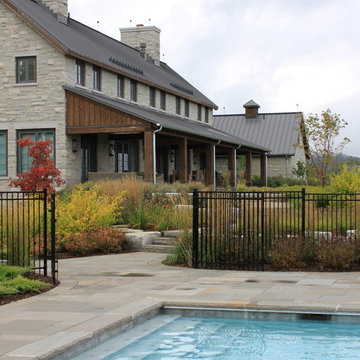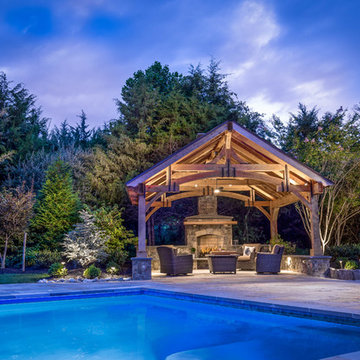Синие Участки и сады в стиле рустика – фото ландшафтного дизайна
Сортировать:
Бюджет
Сортировать:Популярное за сегодня
81 - 100 из 1 915 фото
1 из 3
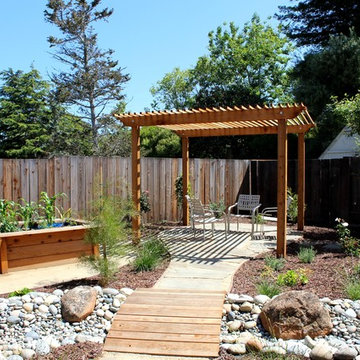
This client had a large square backyard that wasn't particularly interesting and was way too hot most of the afternoon. She wanted to be able to enjoy the space, grow food, and was also very concerned with groundwater recharge. The downspouts from the roof were directed into a large dry creek for onsite water harvesting which also serves as a main visual feature as it curves through the garden. Meandering pathways of decomposed granite lead you wherever you might want to go - whether that's out to the patio to get some shade under the arbor in the hot afternoon sun, or to the elongated raised vegetable beds. Party guests can sit at one of two patios or even sit on the generous benches around the sides of the raised bed. Curving shapes allow all of the garden features to flow together. Plants were installed on large soil mounds which allow for excellent drainage as well as topographic interest. Client's existing heirloom roses were replanted throughout garden. This overgrown weedy space was transformed into a beautiful, multi-functional garden for entertaining, relaxing, growing food, and recharging groundwater.
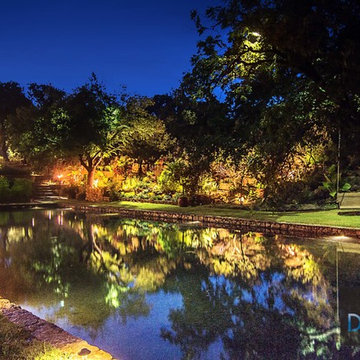
Lighting Design done in collaboration with EX Design Group
Пример оригинального дизайна: огромный участок и сад на боковом дворе в стиле рустика
Пример оригинального дизайна: огромный участок и сад на боковом дворе в стиле рустика
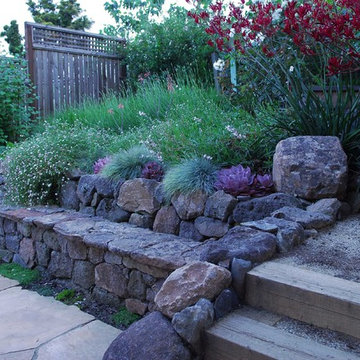
Adrienne Link Newton
Свежая идея для дизайна: регулярный сад среднего размера на склоне в стиле рустика с подпорной стенкой, покрытием из каменной брусчатки и полуденной тенью - отличное фото интерьера
Свежая идея для дизайна: регулярный сад среднего размера на склоне в стиле рустика с подпорной стенкой, покрытием из каменной брусчатки и полуденной тенью - отличное фото интерьера
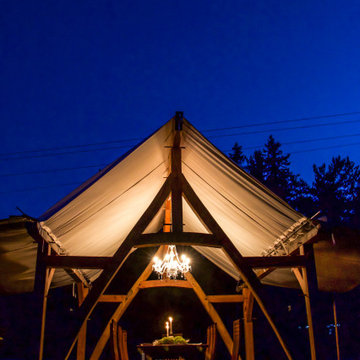
Creo Concepts is a landscape construction company based in Elora, Ontario. We seek to be leaders in innovative, European landscape designs to enhance properties for generations to come. We are proud to be the first company in Ontario to make hand-crafted Cruck Marquee Tents available for purchase.
Whether it’s used for a corporate event or in a private back yard, the Cruck Marquee Tent combines function and design. “Cruck” refers to the pair of curved timbers that defines the structure. Originating in Medieval Europe, the cruck frame epitomizes old-world craftsmanship. The cruck frame is exceptionally strong and can support a heavy load, that, combined with traditional mortise and tenon joinery produces a structure that will stand the test of time.
The Cruck Marquee comes with a 9 oz. canvas that will not only provide shade from the sun but will also protect from the rain. Optional side canvases and hardwood tent poles are also available to extend coverage and allow spaces for side tables and other furnishings. The structure can be placed on a patio or even on the lawn on its timber “feet.” Set up and take down is easy with wood pegs fastening the mortise and tenon joinery of the frame.
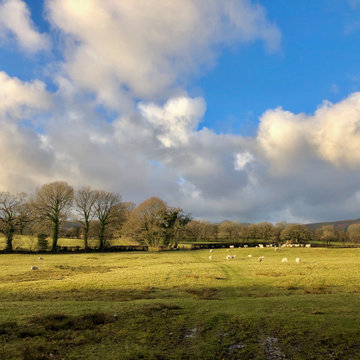
view from the terrace
Стильный дизайн: участок и сад в стиле рустика - последний тренд
Стильный дизайн: участок и сад в стиле рустика - последний тренд
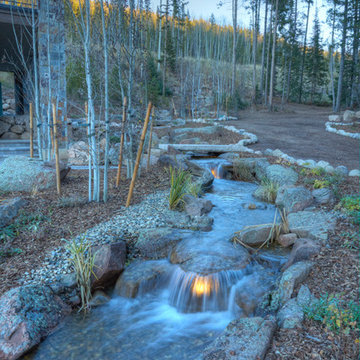
Идея дизайна: большой солнечный, летний сад с прудом на заднем дворе в стиле рустика с хорошей освещенностью и покрытием из каменной брусчатки
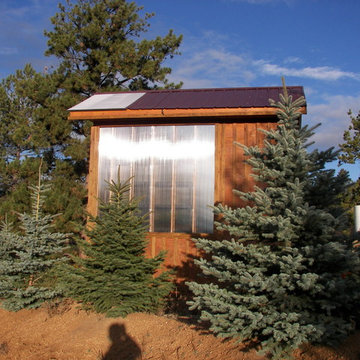
На фото: солнечный участок и сад среднего размера на заднем дворе в стиле рустика с хорошей освещенностью и покрытием из гравия

I built this on my property for my aging father who has some health issues. Handicap accessibility was a factor in design. His dream has always been to try retire to a cabin in the woods. This is what he got.
It is a 1 bedroom, 1 bath with a great room. It is 600 sqft of AC space. The footprint is 40' x 26' overall.
The site was the former home of our pig pen. I only had to take 1 tree to make this work and I planted 3 in its place. The axis is set from root ball to root ball. The rear center is aligned with mean sunset and is visible across a wetland.
The goal was to make the home feel like it was floating in the palms. The geometry had to simple and I didn't want it feeling heavy on the land so I cantilevered the structure beyond exposed foundation walls. My barn is nearby and it features old 1950's "S" corrugated metal panel walls. I used the same panel profile for my siding. I ran it vertical to match the barn, but also to balance the length of the structure and stretch the high point into the canopy, visually. The wood is all Southern Yellow Pine. This material came from clearing at the Babcock Ranch Development site. I ran it through the structure, end to end and horizontally, to create a seamless feel and to stretch the space. It worked. It feels MUCH bigger than it is.
I milled the material to specific sizes in specific areas to create precise alignments. Floor starters align with base. Wall tops adjoin ceiling starters to create the illusion of a seamless board. All light fixtures, HVAC supports, cabinets, switches, outlets, are set specifically to wood joints. The front and rear porch wood has three different milling profiles so the hypotenuse on the ceilings, align with the walls, and yield an aligned deck board below. Yes, I over did it. It is spectacular in its detailing. That's the benefit of small spaces.
Concrete counters and IKEA cabinets round out the conversation.
For those who cannot live tiny, I offer the Tiny-ish House.
Photos by Ryan Gamma
Staging by iStage Homes
Design Assistance Jimmy Thornton
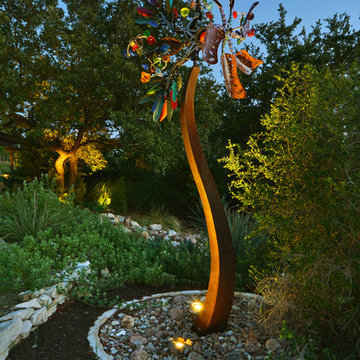
The landscape was designed and constructed by Southern Landscape to showcase the homeowner's outdoor art, including this unique windmill of colorful steel.
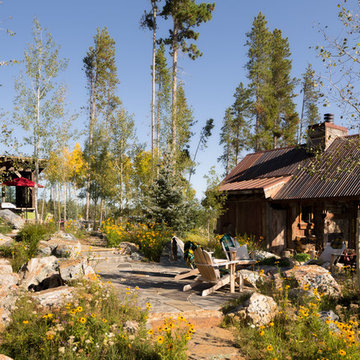
Chibi Moku
Источник вдохновения для домашнего уюта: солнечный участок и сад среднего размера на внутреннем дворе в стиле рустика с местом для костра, хорошей освещенностью и покрытием из каменной брусчатки
Источник вдохновения для домашнего уюта: солнечный участок и сад среднего размера на внутреннем дворе в стиле рустика с местом для костра, хорошей освещенностью и покрытием из каменной брусчатки
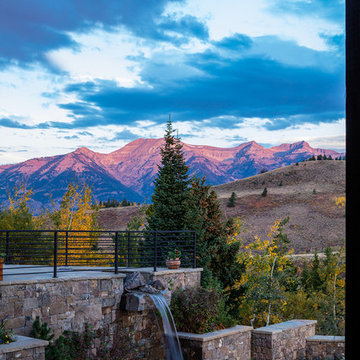
Karl Neumann Photography
Свежая идея для дизайна: огромный солнечный участок и сад на заднем дворе в стиле рустика с хорошей освещенностью и покрытием из каменной брусчатки - отличное фото интерьера
Свежая идея для дизайна: огромный солнечный участок и сад на заднем дворе в стиле рустика с хорошей освещенностью и покрытием из каменной брусчатки - отличное фото интерьера
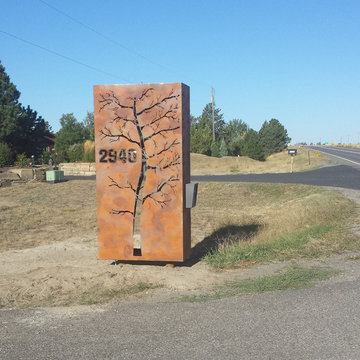
На фото: большой участок и сад на переднем дворе в стиле рустика с подъездной дорогой
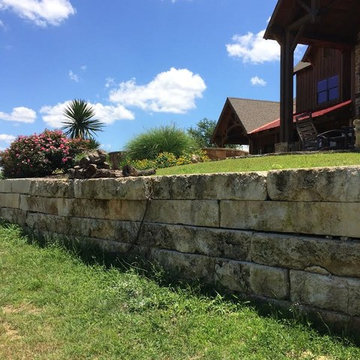
На фото: солнечный участок и сад среднего размера на переднем дворе в стиле рустика с хорошей освещенностью и подпорной стенкой с
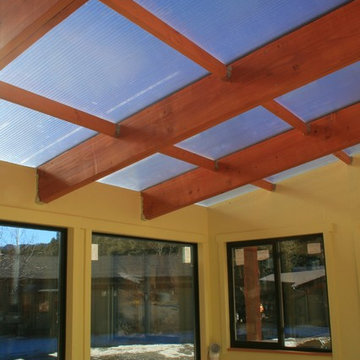
A greenhouse and sunspace. Yellow walls give this sunny space an extra touch of warmth. Cedar beams provide structural support for polycarbonate roof -- excellent for growing year-round and create a gorgeous back-yard greenhouse.
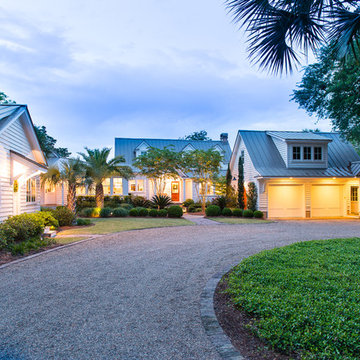
As you arrive on the Cumberland Brown gravel driveway to the house, it gives a sense of informality
A white house can give endless opportunities to use bold and bright colored vegetation to stand out to form a master piece. As the sun goes down, the outdoor lighting create its own display, highlighting only the house and focal plants.
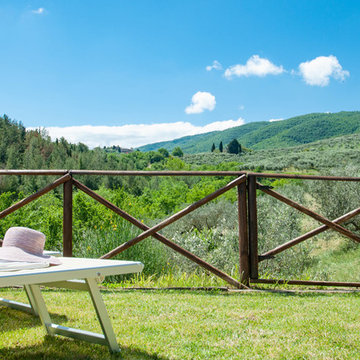
Ph. Muriel Plombin
Идея дизайна: большой участок и сад на склоне в стиле рустика
Идея дизайна: большой участок и сад на склоне в стиле рустика
Синие Участки и сады в стиле рустика – фото ландшафтного дизайна
5
