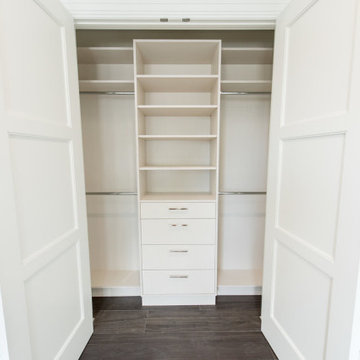Шкаф в нише – фото дизайна интерьера
Сортировать:
Бюджет
Сортировать:Популярное за сегодня
221 - 240 из 5 495 фото
1 из 2
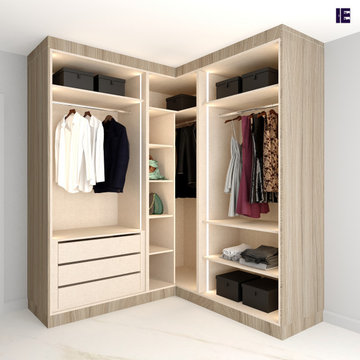
Our extensive collection of Corner Wardrobes encompasses all sorts of designs and finish imperative. If you want to try out a standard looking Black Corner Wardrobe, you can try out our hinged corner wardrobe with long handles in shorewood finish. Even though the wardrobe is small, it has all the essential storage options. The unique corner spaces can be utilised here, making it more useful. The shorewood finish will be ideal for every home, regardless of the interior.
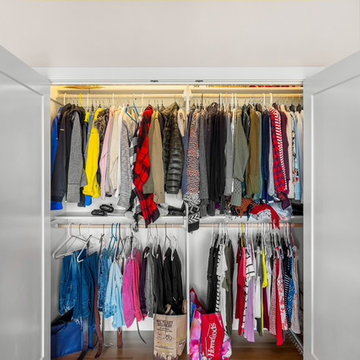
На фото: маленький шкаф в нише унисекс в современном стиле для на участке и в саду с
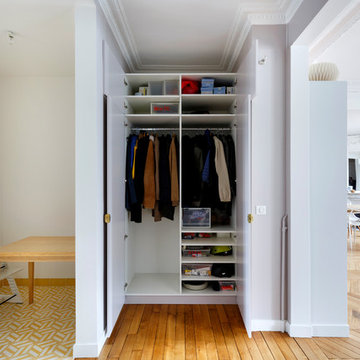
Thibault Pousset
Источник вдохновения для домашнего уюта: маленький шкаф в нише унисекс в современном стиле с белыми фасадами и паркетным полом среднего тона для на участке и в саду
Источник вдохновения для домашнего уюта: маленький шкаф в нише унисекс в современном стиле с белыми фасадами и паркетным полом среднего тона для на участке и в саду
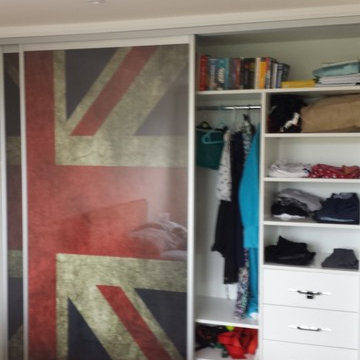
Bespoke made to measure wardrobe with printed Union Jack Sliding Doors.
Wardrobe as standard include single and double hanging rails, soft closing drawers, pull out shelving.
for more information about our products please visit www.kleiderhaus.co.uk
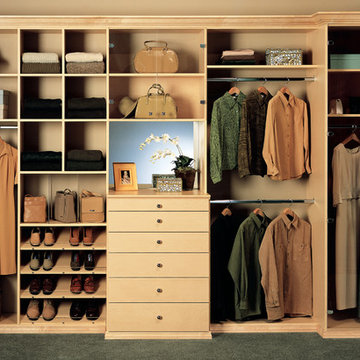
На фото: шкаф в нише среднего размера, унисекс в современном стиле с плоскими фасадами, светлыми деревянными фасадами и ковровым покрытием
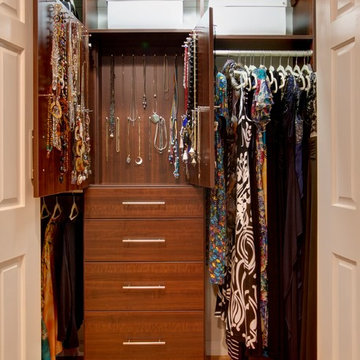
Источник вдохновения для домашнего уюта: маленький шкаф в нише унисекс в стиле неоклассика (современная классика) с плоскими фасадами, темными деревянными фасадами, паркетным полом среднего тона и коричневым полом для на участке и в саду
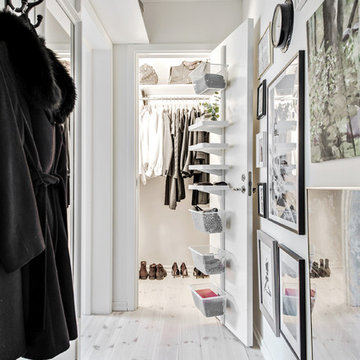
Bjurfors.se/SE360
Источник вдохновения для домашнего уюта: маленький шкаф в нише унисекс в скандинавском стиле с открытыми фасадами, светлым паркетным полом, белыми фасадами и бежевым полом для на участке и в саду
Источник вдохновения для домашнего уюта: маленький шкаф в нише унисекс в скандинавском стиле с открытыми фасадами, светлым паркетным полом, белыми фасадами и бежевым полом для на участке и в саду
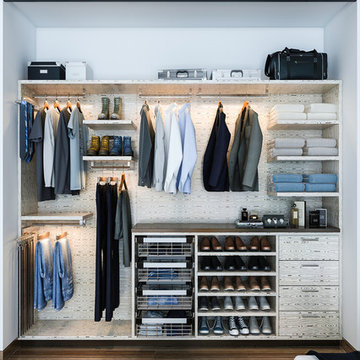
Our daily routine begins and ends in the closet, so we believe it should be a place of peace, organization and beauty. When it comes to the custom design of one of the most personal rooms in your home, we want to transform your closet and make space for everything. With an inspired closet design you are able to easily find what you need, take charge of your morning routine, and discover a feeling of harmony to carry you throughout your day.
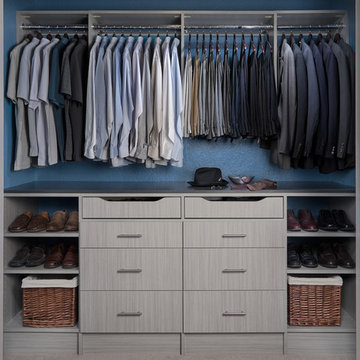
Источник вдохновения для домашнего уюта: шкаф в нише среднего размера в современном стиле с плоскими фасадами, серыми фасадами и темным паркетным полом для мужчин
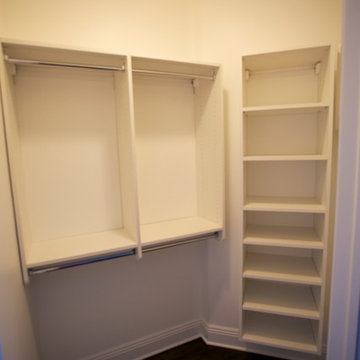
This album is to show some of the basic closet configurations, because the majority of our closets are not five figure master walk-ins.
This is a small walk-in in a guest bedroom. The closet presents a design challenge in that it is not a standard rectangular space. We split the shelving stack apart from the hanging section and ensured there would be plenty of maneuvering space inside.
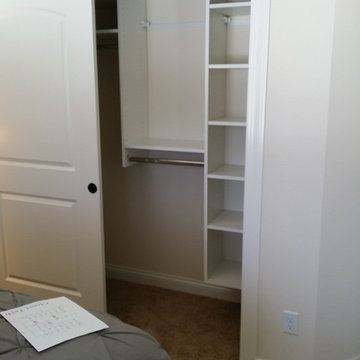
Пример оригинального дизайна: шкаф в нише среднего размера, унисекс в современном стиле с открытыми фасадами, белыми фасадами и ковровым покрытием
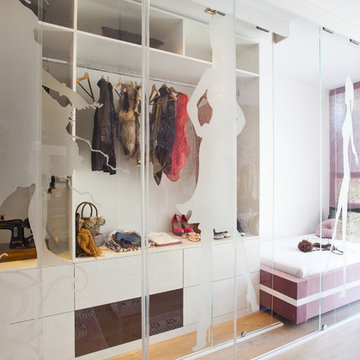
Идея дизайна: шкаф в нише в современном стиле с стеклянными фасадами и белыми фасадами для женщин
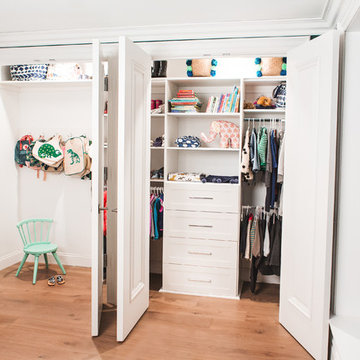
На фото: шкаф в нише унисекс в стиле неоклассика (современная классика) с открытыми фасадами, белыми фасадами, паркетным полом среднего тона и коричневым полом
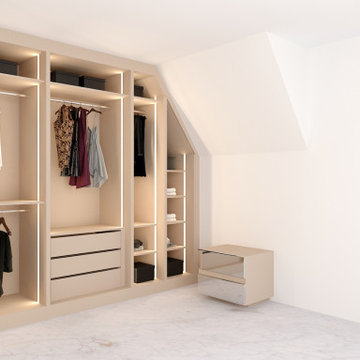
We could make it happen when you have a unique loft wardrobe idea and want it to be incorporated into your Loft Built-in Wardrobes. How about our stylish loft-fitted mirrored hinged wardrobe in Cashmere Grey finish. The mirror look enhances the visual beauty of the room, as it will look great in natural light. The ceiling portion of the wardrobes can be used to keep winter wear, whereas the bottom portion is for your favourite shoes.
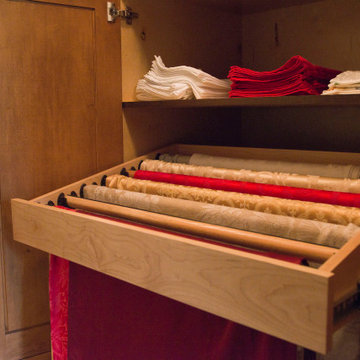
Свежая идея для дизайна: маленький шкаф в нише в классическом стиле для на участке и в саду - отличное фото интерьера
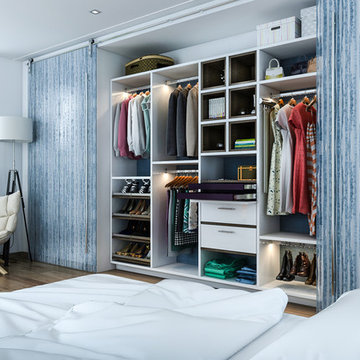
White and Chocolate Linen melamine create contrast in this reach-in closet. No back allows silk wallpaper to show through.
Источник вдохновения для домашнего уюта: шкаф в нише в современном стиле
Источник вдохновения для домашнего уюта: шкаф в нише в современном стиле
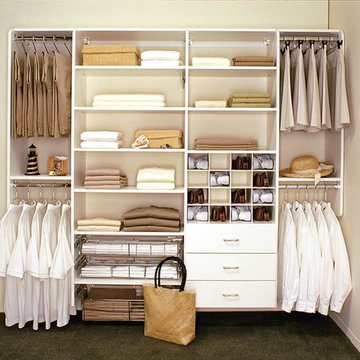
На фото: шкаф в нише среднего размера в классическом стиле с плоскими фасадами, белыми фасадами и ковровым покрытием для мужчин
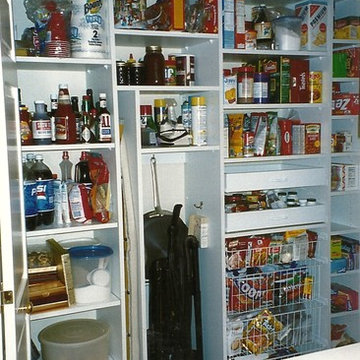
Plenty of food storage that is easy to see and retrieve. A reach-in pantry that holds everything including the vacuum and step stool.
На фото: шкаф в нише среднего размера в классическом стиле с открытыми фасадами, белыми фасадами и паркетным полом среднего тона с
На фото: шкаф в нише среднего размера в классическом стиле с открытыми фасадами, белыми фасадами и паркетным полом среднего тона с
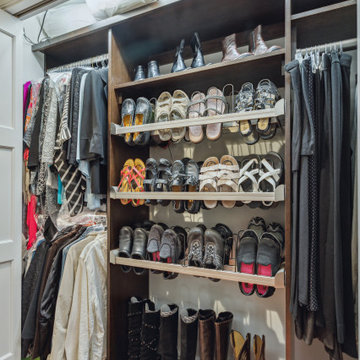
Our client purchased what had been a custom home built in 1973 on a high bank waterfront lot. They did their due diligence with respect to the septic system, well and the existing underground fuel tank but little did they know, they had purchased a house that would fit into the Three Little Pigs Story book.
The original idea was to do a thorough cosmetic remodel to bring the home up to date using all high durability/low maintenance materials and provide the homeowners with a flexible floor plan that would allow them to live in the home for as long as they chose to, not how long the home would allow them to stay safely. However, there was one structure element that had to change, the staircase.
The staircase blocked the beautiful water/mountain few from the kitchen and part of the dining room. It also bisected the second-floor master suite creating a maze of small dysfunctional rooms with a very narrow (and unsafe) top stair landing. In the process of redesigning the stairs and reviewing replacement options for the 1972 custom milled one inch thick cupped and cracked cedar siding, it was discovered that the house had no seismic support and that the dining/family room/hot tub room and been a poorly constructed addition and required significant structural reinforcement. It should be noted that it is not uncommon for this home to be subjected to 60-100 mile an hour winds and that the geographic area is in a known earthquake zone.
Once the structural engineering was complete, the redesign of the home became an open pallet. The homeowners top requests included: no additional square footage, accessibility, high durability/low maintenance materials, high performance mechanicals and appliances, water and energy efficient fixtures and equipment and improved lighting incorporated into: two master suites (one upstairs and one downstairs), a healthy kitchen (appliances that preserve fresh food nutrients and materials that minimize bacterial growth), accessible bathing and toileting, functionally designed closets and storage, a multi-purpose laundry room, an exercise room, a functionally designed home office, a catio (second floor balcony on the front of the home), with an exterior that was not just code compliant but beautiful and easy to maintain.
All of this was achieved and more. The finished project speaks for itself.
Шкаф в нише – фото дизайна интерьера
12
