Серый санузел с угловой ванной – фото дизайна интерьера
Сортировать:
Бюджет
Сортировать:Популярное за сегодня
161 - 180 из 2 314 фото
1 из 3
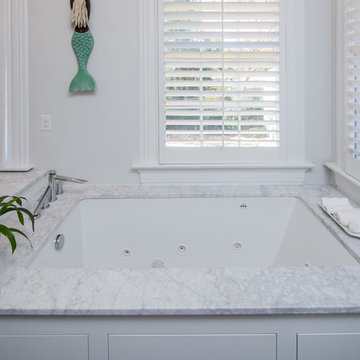
Steve Bracci
Пример оригинального дизайна: большая главная ванная комната в классическом стиле с плоскими фасадами, белыми фасадами, угловой ванной, душевой комнатой, раздельным унитазом, белыми стенами, темным паркетным полом, врезной раковиной и столешницей из искусственного кварца
Пример оригинального дизайна: большая главная ванная комната в классическом стиле с плоскими фасадами, белыми фасадами, угловой ванной, душевой комнатой, раздельным унитазом, белыми стенами, темным паркетным полом, врезной раковиной и столешницей из искусственного кварца
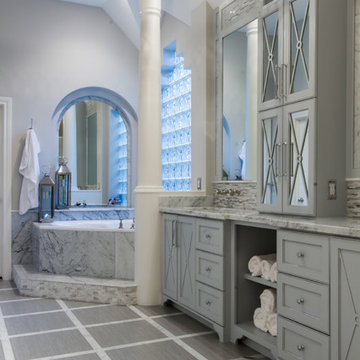
Complete bathroom remodel Summer 2013. This bath offers generous space without going overboard in square footage. The homeowner chose to go with a large double vanity, a nice shower with custom features a shower seat. We decided to keep the existing tub and deck it with carrara marble. The vanity area shown in this photo has plenty of storage for bathroom appliances in the tower. Below the mirrored wall cabinets we added a open towel storage space below. The mirrors were cased out with the matching woodwork, crown detail and carrara tile mosaics on each side. The countertop is Carrara slab marble with undermount Marzi sinks. The Kallista faucets are wall mounted, we was chosen in chrome since it was an easier finish to maintain for years to come. The floor tile is a 20 x 20 Silver Strand with a Carrara Marble strip set in straight. The backsplash to the vanity is the companion carrara mosaic random. Vaulted ceilings add to the dramatic feel of this bath. The polished nickel Restoration glass globe chandelier also adds to the dramatic glamor of the bath. The shower has three zones function, with a polished gray porcelain tile, mixed with split face white marble and carrara marble mosaics. This luxury bath sets its residence in Houston Texas.
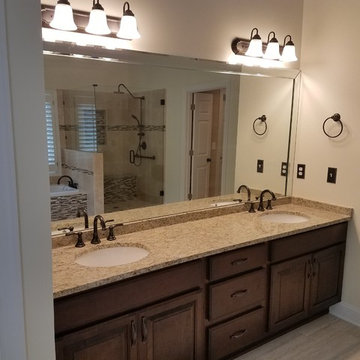
Master Bathroom Remodeling
Tile Installation
Tub Area
Plumbing
Shower Glass
Cabinetry
Powder Room
Kitchen Aid Gift Campaign
20% Discount
На фото: большая главная ванная комната в стиле модернизм с плоскими фасадами, черными фасадами, угловой ванной, угловым душем, унитазом-моноблоком, коричневой плиткой, плиткой мозаикой, коричневыми стенами, накладной раковиной, столешницей из гранита, коричневым полом, душем с раздвижными дверями и мраморным полом
На фото: большая главная ванная комната в стиле модернизм с плоскими фасадами, черными фасадами, угловой ванной, угловым душем, унитазом-моноблоком, коричневой плиткой, плиткой мозаикой, коричневыми стенами, накладной раковиной, столешницей из гранита, коричневым полом, душем с раздвижными дверями и мраморным полом
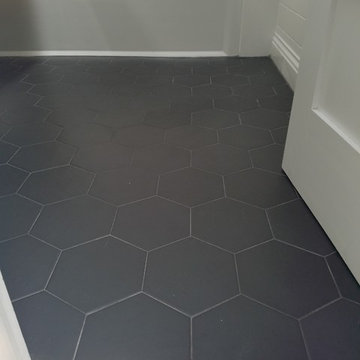
На фото: большая ванная комната в стиле модернизм с плоскими фасадами, коричневыми фасадами, угловой ванной, душем над ванной, белыми стенами, полом из керамогранита, душевой кабиной, раковиной с несколькими смесителями и серым полом
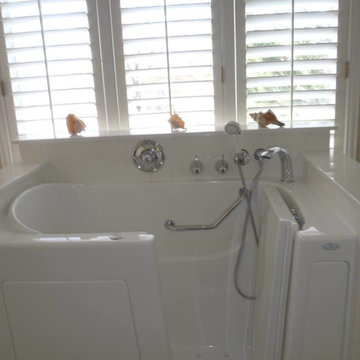
Свежая идея для дизайна: ванная комната среднего размера в современном стиле с угловой ванной, душем над ванной, белой плиткой, керамической плиткой, бежевыми стенами, душевой кабиной и душем с распашными дверями - отличное фото интерьера
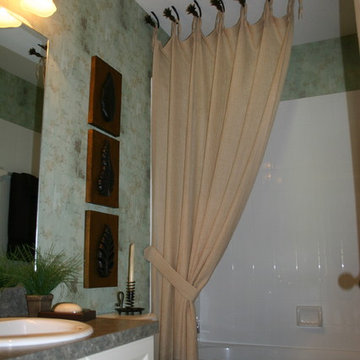
Custom designed lined fabric shower curtain hung from the ceiling on decorative hooks.
Источник вдохновения для домашнего уюта: главная ванная комната среднего размера в классическом стиле с фасадами с выступающей филенкой, белыми фасадами, угловой ванной, открытым душем, унитазом-моноблоком, черной плиткой, серой плиткой, белой плиткой, зелеными стенами, темным паркетным полом, накладной раковиной, столешницей из гранита и открытым душем
Источник вдохновения для домашнего уюта: главная ванная комната среднего размера в классическом стиле с фасадами с выступающей филенкой, белыми фасадами, угловой ванной, открытым душем, унитазом-моноблоком, черной плиткой, серой плиткой, белой плиткой, зелеными стенами, темным паркетным полом, накладной раковиной, столешницей из гранита и открытым душем
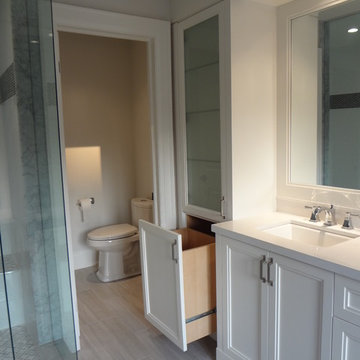
Пример оригинального дизайна: огромная ванная комната в современном стиле с врезной раковиной, фасадами в стиле шейкер, белыми фасадами, столешницей из кварцита, угловой ванной, душем без бортиков, унитазом-моноблоком, белой плиткой, керамогранитной плиткой, белыми стенами и полом из керамогранита
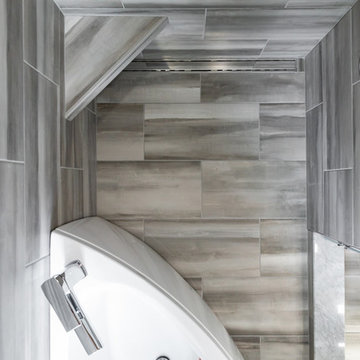
Modern, Japanese-inspired master bathroom featuring an arched corner bathtub and chrome fixtures.
Photo: Dave Coppolla, Whitewater Imagery
Пример оригинального дизайна: главная ванная комната среднего размера в стиле модернизм с угловой ванной, душем над ванной, серой плиткой, керамогранитной плиткой, серыми стенами, полом из керамогранита, серым полом и душем с распашными дверями
Пример оригинального дизайна: главная ванная комната среднего размера в стиле модернизм с угловой ванной, душем над ванной, серой плиткой, керамогранитной плиткой, серыми стенами, полом из керамогранита, серым полом и душем с распашными дверями
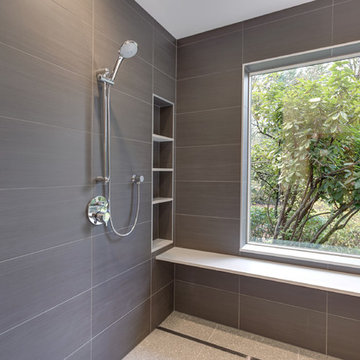
Clients added 1,200 sf of bonus room and new master bedroom/bathroom suite to the south end of their existing house.
На фото: большая главная ванная комната в современном стиле с фасадами в стиле шейкер, фасадами цвета дерева среднего тона, угловой ванной, угловым душем, раздельным унитазом, коричневой плиткой, керамогранитной плиткой, белыми стенами, врезной раковиной, столешницей из искусственного кварца, серым полом, душем с распашными дверями и белой столешницей с
На фото: большая главная ванная комната в современном стиле с фасадами в стиле шейкер, фасадами цвета дерева среднего тона, угловой ванной, угловым душем, раздельным унитазом, коричневой плиткой, керамогранитной плиткой, белыми стенами, врезной раковиной, столешницей из искусственного кварца, серым полом, душем с распашными дверями и белой столешницей с
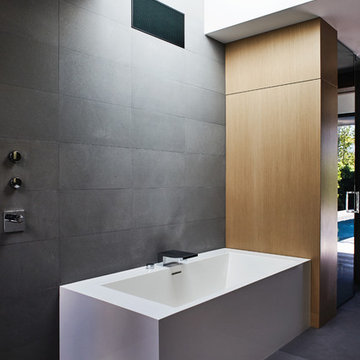
Пример оригинального дизайна: большая главная ванная комната в современном стиле с плоскими фасадами, светлыми деревянными фасадами, угловой ванной, открытым душем, серой плиткой, каменной плиткой, столешницей из бетона, открытым душем, серыми стенами и серым полом
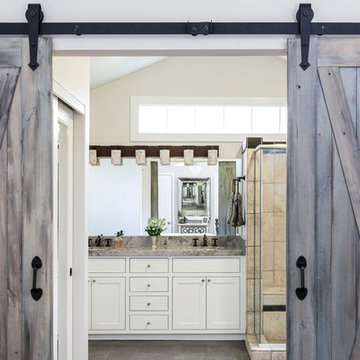
The wall was opened up to give more light into the master bedroom. Barn doors were added to maximize space and aesthetic.
Свежая идея для дизайна: главная ванная комната среднего размера в стиле неоклассика (современная классика) с фасадами в стиле шейкер, фасадами цвета дерева среднего тона, серой плиткой, керамогранитной плиткой, бежевыми стенами, полом из керамогранита, врезной раковиной, столешницей из кварцита, угловой ванной, открытым душем, унитазом-моноблоком, бежевым полом и душем с распашными дверями - отличное фото интерьера
Свежая идея для дизайна: главная ванная комната среднего размера в стиле неоклассика (современная классика) с фасадами в стиле шейкер, фасадами цвета дерева среднего тона, серой плиткой, керамогранитной плиткой, бежевыми стенами, полом из керамогранита, врезной раковиной, столешницей из кварцита, угловой ванной, открытым душем, унитазом-моноблоком, бежевым полом и душем с распашными дверями - отличное фото интерьера
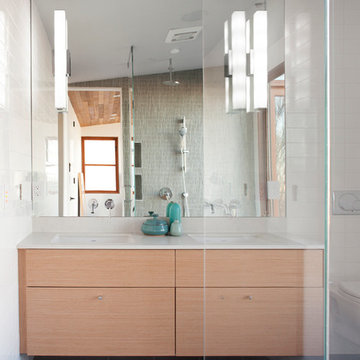
Paul Dyer
На фото: главная ванная комната среднего размера в современном стиле с плоскими фасадами, светлыми деревянными фасадами, белой плиткой, керамической плиткой, угловой ванной, душем над ванной, инсталляцией, врезной раковиной, белыми стенами и полом из керамогранита с
На фото: главная ванная комната среднего размера в современном стиле с плоскими фасадами, светлыми деревянными фасадами, белой плиткой, керамической плиткой, угловой ванной, душем над ванной, инсталляцией, врезной раковиной, белыми стенами и полом из керамогранита с
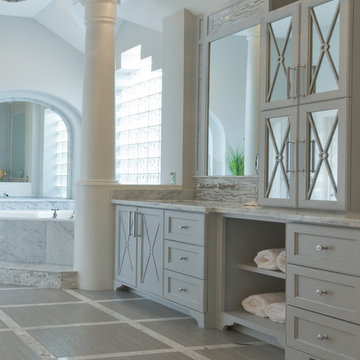
Complete bathroom remodel Summer 2013. This bath offers generous space without going overboard in square footage. The homeowner chose to go with a large double vanity, a nice shower with custom features a shower seat. We decided to keep the existing tub and deck it with carrara marble. The vanity area shown in this photo has plenty of storage for bathroom appliances in the tower. Below the mirrored wall cabinets we added a open towel storage space below. The mirrors were cased out with the matching woodwork, crown detail and carrara tile mosaics on each side. The countertop is Carrara slab marble with undermount Marzi sinks. The Kallista faucets are wall mounted, we was chosen in chrome since it was an easier finish to maintain for years to come. The floor tile is a 20 x 20 Silver Strand with a Carrara Marble strip set in straight. The backsplash to the vanity is the companion carrara mosaic random. Vaulted ceilings add to the dramatic feel of this bath. The polished nickel Restoration glass globe chandelier also adds to the dramatic glamor of the bath. The shower has three zones function, with a polished gray porcelain tile, mixed with split face white marble and carrara marble mosaics. This luxury bath sets its residence in Houston Texas.
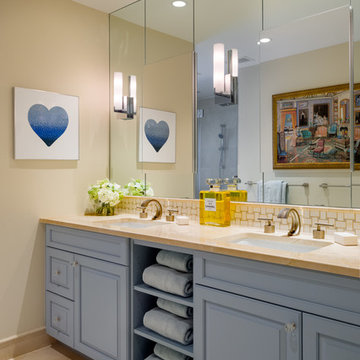
Paul S. Bartholomew
Стильный дизайн: огромная главная ванная комната в стиле неоклассика (современная классика) с фасадами с выступающей филенкой, синими фасадами, угловой ванной, угловым душем, раздельным унитазом, бежевой плиткой, керамогранитной плиткой, бежевыми стенами, полом из травертина, врезной раковиной и столешницей из искусственного кварца - последний тренд
Стильный дизайн: огромная главная ванная комната в стиле неоклассика (современная классика) с фасадами с выступающей филенкой, синими фасадами, угловой ванной, угловым душем, раздельным унитазом, бежевой плиткой, керамогранитной плиткой, бежевыми стенами, полом из травертина, врезной раковиной и столешницей из искусственного кварца - последний тренд
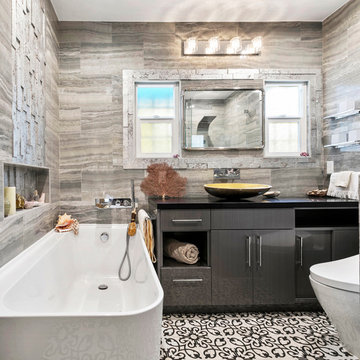
The master bathroom features a custom flat panel vanity with Caesarstone countertop, onyx look porcelain wall tiles, patterned cement floor tiles and a metallic look accent tile around the mirror, over the toilet and on the shampoo niche.
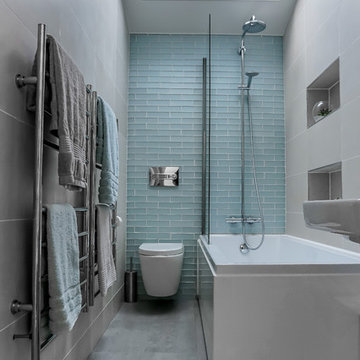
Photography by Sean Nugent
Стильный дизайн: ванная комната среднего размера в современном стиле с душем над ванной, инсталляцией, серыми стенами, серым полом, открытым душем, угловой ванной, серой плиткой и душевой кабиной - последний тренд
Стильный дизайн: ванная комната среднего размера в современном стиле с душем над ванной, инсталляцией, серыми стенами, серым полом, открытым душем, угловой ванной, серой плиткой и душевой кабиной - последний тренд
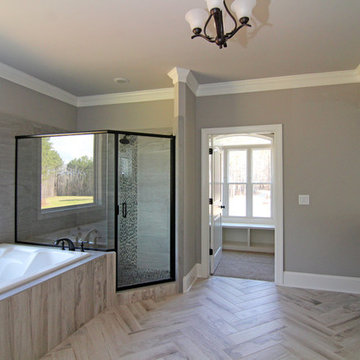
His and hers layout in the master bathroom with large tile shower, jetted soaking tub, herringbone tile pattern with wood look gray tile, and barrel vault ceiling above the separate vanities.
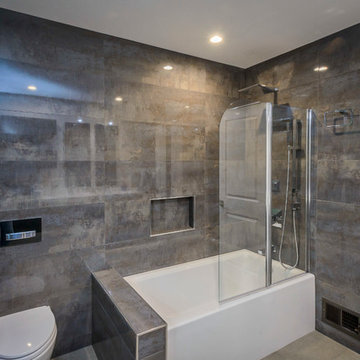
The master bathroom features vanities from BMT Bagni's Fly collection and flooring by Skema.
На фото: большая главная ванная комната в стиле модернизм с монолитной раковиной, плоскими фасадами, серыми фасадами, угловой ванной, душем над ванной, инсталляцией и серыми стенами
На фото: большая главная ванная комната в стиле модернизм с монолитной раковиной, плоскими фасадами, серыми фасадами, угловой ванной, душем над ванной, инсталляцией и серыми стенами
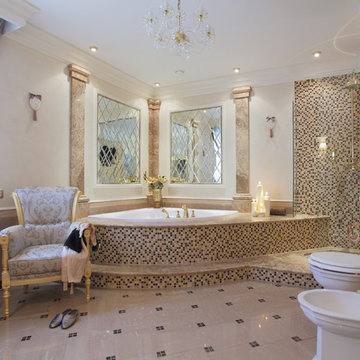
На фото: огромная главная ванная комната в классическом стиле с угловой ванной, угловым душем, биде, бежевой плиткой, плиткой мозаикой, бежевыми стенами и акцентной стеной с
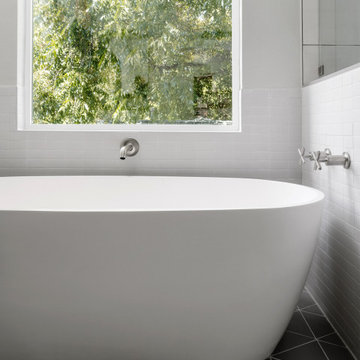
Completed in 2020, this large 3,500 square foot bungalow underwent a major facelift from the 1990s finishes throughout the house. We worked with the homeowners who have two sons to create a bright and serene forever home. The project consisted of one kitchen, four bathrooms, den, and game room. We mixed Scandinavian and mid-century modern styles to create these unique and fun spaces.
---
Project designed by the Atomic Ranch featured modern designers at Breathe Design Studio. From their Austin design studio, they serve an eclectic and accomplished nationwide clientele including in Palm Springs, LA, and the San Francisco Bay Area.
For more about Breathe Design Studio, see here: https://www.breathedesignstudio.com/
To learn more about this project, see here: https://www.breathedesignstudio.com/bungalow-remodel
Серый санузел с угловой ванной – фото дизайна интерьера
9

