Серый санузел с угловой ванной – фото дизайна интерьера
Сортировать:
Бюджет
Сортировать:Популярное за сегодня
221 - 240 из 2 332 фото
1 из 3
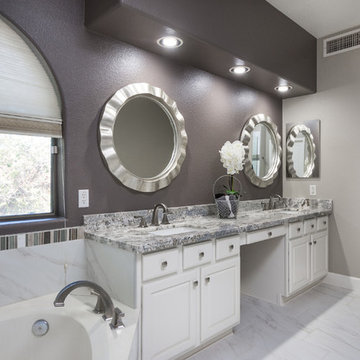
We made this master bathroom new by painting the walls two shades of gray. We refreshed the existing cabinets by painting them white and adding granite countertops. Porcelain tile surrounds the bathtub and floors. We added fun mirrors, new faucets and hardware, and beautiful trim around the tub and shower. Ocotillo, Cahndler, AZ Photos by Phil Johnson
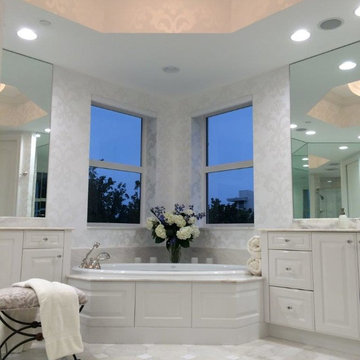
Свежая идея для дизайна: большая главная ванная комната в стиле неоклассика (современная классика) с фасадами с выступающей филенкой, белыми фасадами, угловой ванной, унитазом-моноблоком, белой плиткой, керамогранитной плиткой, мраморным полом, накладной раковиной и столешницей из гранита - отличное фото интерьера
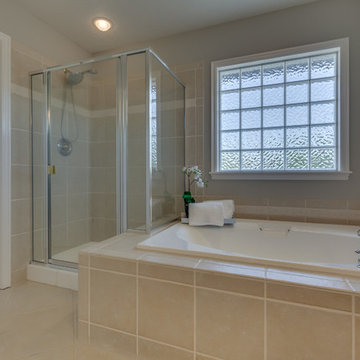
new light fixtures and paint for an affordable update
Идея дизайна: большая главная ванная комната в классическом стиле с серыми стенами, накладной раковиной, фасадами с выступающей филенкой, темными деревянными фасадами, столешницей из плитки, угловой ванной, угловым душем, унитазом-моноблоком, бежевой плиткой, каменной плиткой и полом из травертина
Идея дизайна: большая главная ванная комната в классическом стиле с серыми стенами, накладной раковиной, фасадами с выступающей филенкой, темными деревянными фасадами, столешницей из плитки, угловой ванной, угловым душем, унитазом-моноблоком, бежевой плиткой, каменной плиткой и полом из травертина
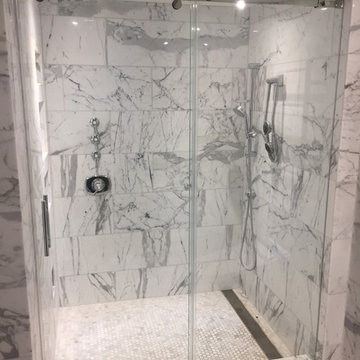
Sliding shower door 3/8 clear tempered glass installed for our customers in Manhattan looks great in the interior
Источник вдохновения для домашнего уюта: маленькая главная ванная комната в стиле модернизм с открытыми фасадами, угловой ванной, душем над ванной, цементной плиткой, стеклянной столешницей и открытым душем для на участке и в саду
Источник вдохновения для домашнего уюта: маленькая главная ванная комната в стиле модернизм с открытыми фасадами, угловой ванной, душем над ванной, цементной плиткой, стеклянной столешницей и открытым душем для на участке и в саду
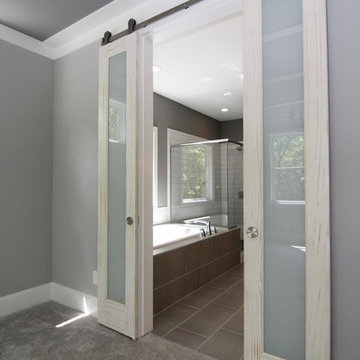
Источник вдохновения для домашнего уюта: большая главная ванная комната в стиле кантри с фасадами с утопленной филенкой, белыми фасадами, угловой ванной, угловым душем, унитазом-моноблоком, серыми стенами, полом из керамической плитки, врезной раковиной, столешницей из гранита, серым полом, душем с распашными дверями и серой столешницей
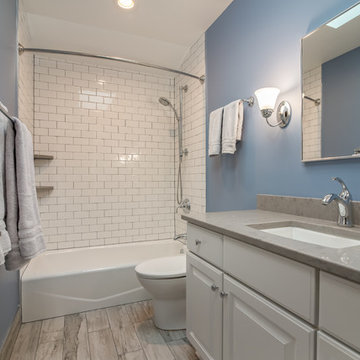
This fully remodeled hall bath provided additional storage and the space that this family needed.
Идея дизайна: главная ванная комната среднего размера в стиле неоклассика (современная классика) с плоскими фасадами, угловой ванной, душем над ванной, инсталляцией, белой плиткой, стеклянной плиткой, синими стенами, полом из линолеума, накладной раковиной, столешницей из кварцита и открытым душем
Идея дизайна: главная ванная комната среднего размера в стиле неоклассика (современная классика) с плоскими фасадами, угловой ванной, душем над ванной, инсталляцией, белой плиткой, стеклянной плиткой, синими стенами, полом из линолеума, накладной раковиной, столешницей из кварцита и открытым душем
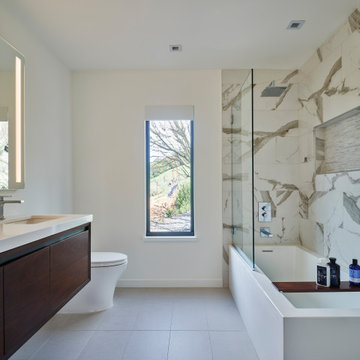
This Scandinavian-style home is a true masterpiece in minimalist design, perfectly blending in with the natural beauty of Moraga's rolling hills. With an elegant fireplace and soft, comfortable seating, the living room becomes an ideal place to relax with family. The revamped kitchen boasts functional features that make cooking a breeze, and the cozy dining space with soft wood accents creates an intimate atmosphere for family dinners or entertaining guests. The luxurious bedroom offers sprawling views that take one’s breath away. The back deck is the ultimate retreat, providing an abundance of stunning vistas to enjoy while basking in the sunshine. The sprawling deck, complete with a Finnish sauna and outdoor shower, is the perfect place to unwind and take in the magnificent views. From the windows and floors to the kitchen and bathrooms, everything has been carefully curated to create a serene and bright space that exudes Scandinavian charisma.
---Project by Douglah Designs. Their Lafayette-based design-build studio serves San Francisco's East Bay areas, including Orinda, Moraga, Walnut Creek, Danville, Alamo Oaks, Diablo, Dublin, Pleasanton, Berkeley, Oakland, and Piedmont.
For more about Douglah Designs, click here: http://douglahdesigns.com/
To learn more about this project, see here: https://douglahdesigns.com/featured-portfolio/scandinavian-home-design-moraga
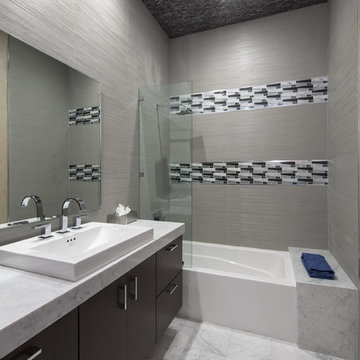
На фото: маленькая ванная комната в современном стиле с плоскими фасадами, коричневыми фасадами, угловой ванной, душем в нише, черно-белой плиткой и открытым душем для на участке и в саду

Les sanitaires ont été remplacés, ils étaient noirs auparavant (baignoire, lavabo, meuble et WC). Les peintures ont été refaites (blanc à la place de jaune).
seul le carrelage n'a pas été changé pour des questions de budget, mais avec le blanc dominant, l'ensemble est nettement plus "propre" qu'avant.
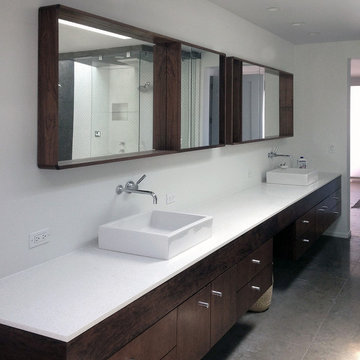
asymmetrical walnut-framed mirrors complement the wood finish at the extended floating vanity, featuring wall-mounted faucets and vessel sinks at the new quartz slab counter.
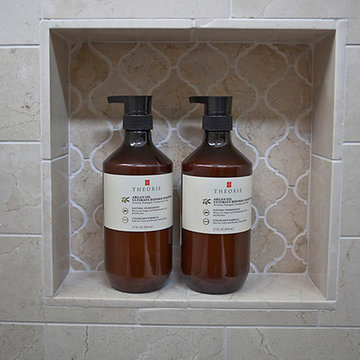
Kristen Vincent Photography
Пример оригинального дизайна: маленькая главная ванная комната в средиземноморском стиле с фасадами с декоративным кантом, фасадами цвета дерева среднего тона, угловой ванной, угловым душем, унитазом-моноблоком, бежевой плиткой, каменной плиткой, белыми стенами, полом из травертина, врезной раковиной и столешницей из искусственного кварца для на участке и в саду
Пример оригинального дизайна: маленькая главная ванная комната в средиземноморском стиле с фасадами с декоративным кантом, фасадами цвета дерева среднего тона, угловой ванной, угловым душем, унитазом-моноблоком, бежевой плиткой, каменной плиткой, белыми стенами, полом из травертина, врезной раковиной и столешницей из искусственного кварца для на участке и в саду
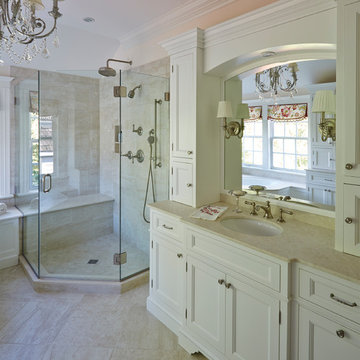
Mike Kaskel, Kaskel Photo
На фото: ванная комната в стиле шебби-шик с врезной раковиной, фасадами с утопленной филенкой, белыми фасадами, угловой ванной, угловым душем и бежевыми стенами с
На фото: ванная комната в стиле шебби-шик с врезной раковиной, фасадами с утопленной филенкой, белыми фасадами, угловой ванной, угловым душем и бежевыми стенами с
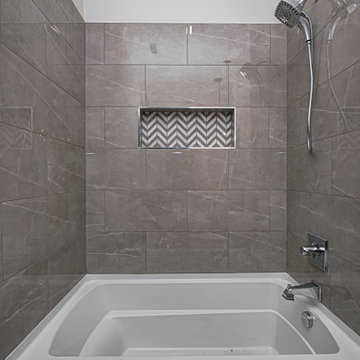
Our clients approached us nearly two years ago seeking professional guidance amid the overwhelming selection process and challenges in visualizing the final outcome of their Kokomo, IN, new build construction. The final result is a warm, sophisticated sanctuary that effortlessly embodies comfort and elegance.
This bathroom embraces tranquility with a serene gray-and-white palette. A stylish bathtub invites relaxation, while a sleek vanity and mirror contribute to the refined design.
...
Project completed by Wendy Langston's Everything Home interior design firm, which serves Carmel, Zionsville, Fishers, Westfield, Noblesville, and Indianapolis.
For more about Everything Home, see here: https://everythinghomedesigns.com/
To learn more about this project, see here: https://everythinghomedesigns.com/portfolio/kokomo-luxury-home-interior-design/
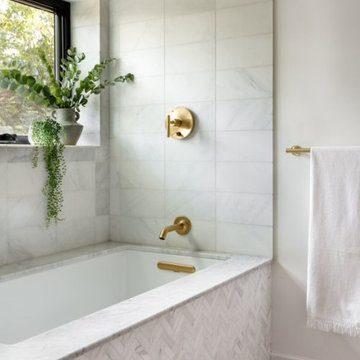
Set in the charming neighborhood of Wedgwood, this Cape Cod-style home needed a major update to satisfy our client's lifestyle needs. The living room, dining room, and kitchen were all separated, making it hard for our clients to carry out day-to-day life with small kids or adequately entertain. Our client also loved to cook for her family, so having a large open concept kitchen where she could cook, keep tabs on the kids, and entertain simultaneously was very important. To accommodate those needs, we bumped out the back and side of the house and eliminated all the walls in the home's communal areas. Adding on to the back of the house also created space in the basement where they could add a separate entrance and mudroom.
We wanted to make sure to blend the character of this home with the client's love for color, modern flare, and updated finishes. So we decided to keep the original fireplace and give it a fresh look with tile, add new hardwood in a lighter stain to match the existing and bring in pops of color through the kitchen cabinets and furnishings. New windows, siding, and a fresh coat of paint were added to give this home the curbside appeal it deserved.
In the second phase of this remodel, we transformed the basement bathroom and storage room into a primary suite. With the addition of baby number three, our clients wanted to create a retreat they could call their own. Bringing in soft, muted tones made their bedroom feel calm and collected, a relaxing place to land after a busy day. With our client’s love of patterned tile, we decided to go a little bolder in the bathroom with the flooring and vanity wall. Adding the marble in the shower and on the countertop helped balance the bold tile choices and keep both spaces feeling cohesive.
---
Project designed by interior design studio Kimberlee Marie Interiors. They serve the Seattle metro area including Seattle, Bellevue, Kirkland, Medina, Clyde Hill, and Hunts Point.
For more about Kimberlee Marie Interiors, see here: https://www.kimberleemarie.com/
To learn more about this project, see here
https://www.kimberleemarie.com/wedgwoodremodel
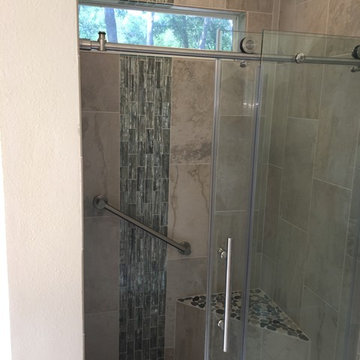
Стильный дизайн: большая главная ванная комната с угловой ванной, душем в нише, раздельным унитазом, серой плиткой, керамогранитной плиткой, бежевыми стенами, полом из керамогранита, врезной раковиной, бежевым полом и душем с раздвижными дверями - последний тренд
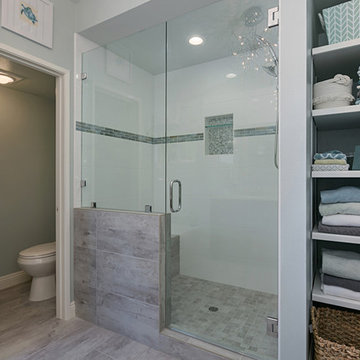
This large bathroom remodel was a breath of fresh air for the home owners. The bathroom was previously dated and needed a more modern look. The owners desired a a modern fresh beach themed bathroom. Blue tile and accents can be seen throughout the bathroom. The large walk in shower is also a big focal point in this bathroom remodel! Photos by Preview First
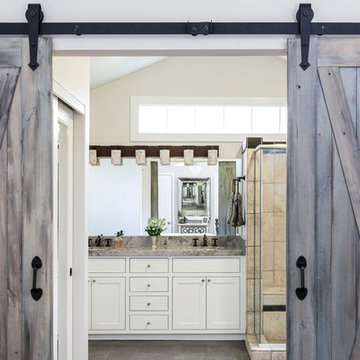
The wall was opened up to give more light into the master bedroom. Barn doors were added to maximize space and aesthetic.
Свежая идея для дизайна: главная ванная комната среднего размера в стиле неоклассика (современная классика) с фасадами в стиле шейкер, фасадами цвета дерева среднего тона, серой плиткой, керамогранитной плиткой, бежевыми стенами, полом из керамогранита, врезной раковиной, столешницей из кварцита, угловой ванной, открытым душем, унитазом-моноблоком, бежевым полом и душем с распашными дверями - отличное фото интерьера
Свежая идея для дизайна: главная ванная комната среднего размера в стиле неоклассика (современная классика) с фасадами в стиле шейкер, фасадами цвета дерева среднего тона, серой плиткой, керамогранитной плиткой, бежевыми стенами, полом из керамогранита, врезной раковиной, столешницей из кварцита, угловой ванной, открытым душем, унитазом-моноблоком, бежевым полом и душем с распашными дверями - отличное фото интерьера
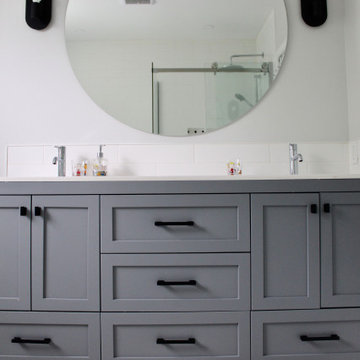
Идея дизайна: детская ванная комната среднего размера в стиле ретро с фасадами в стиле шейкер, серыми фасадами, угловой ванной, угловым душем, инсталляцией, белой плиткой, керамической плиткой, белыми стенами, полом из керамической плитки, врезной раковиной, столешницей из искусственного кварца, разноцветным полом, душем с раздвижными дверями, белой столешницей, нишей, тумбой под две раковины и напольной тумбой
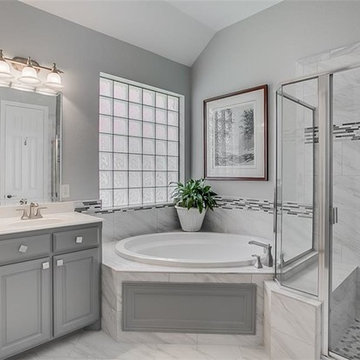
Пример оригинального дизайна: главная ванная комната среднего размера в морском стиле с фасадами с выступающей филенкой, серыми фасадами, угловой ванной, угловым душем, черно-белой плиткой, серой плиткой, разноцветной плиткой, белой плиткой, мраморной плиткой, серыми стенами, мраморным полом, врезной раковиной, белым полом, душем с распашными дверями и белой столешницей
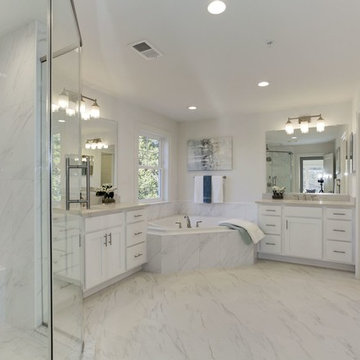
Источник вдохновения для домашнего уюта: главная ванная комната среднего размера в стиле неоклассика (современная классика) с фасадами в стиле шейкер, угловой ванной, белой плиткой, керамогранитной плиткой, белыми стенами и столешницей из искусственного кварца
Серый санузел с угловой ванной – фото дизайна интерьера
12

