Серый санузел с столешницей из гранита – фото дизайна интерьера
Сортировать:
Бюджет
Сортировать:Популярное за сегодня
81 - 100 из 13 643 фото
1 из 3

Modern guest bathroom with floor to ceiling tile and Porcelanosa vanity and sink. Equipped with Toto bidet and adjustable handheld shower. Shiny golden accent tile and niche help elevates the look.
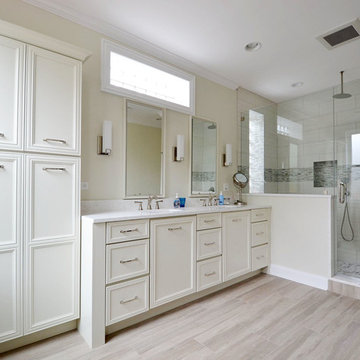
Идея дизайна: ванная комната в классическом стиле с фасадами островного типа, бежевыми фасадами, инсталляцией, серой плиткой, бежевыми стенами, душевой кабиной, накладной раковиной, столешницей из гранита, коричневым полом, душем с распашными дверями и белой столешницей

Свежая идея для дизайна: маленький туалет в классическом стиле с фасадами с выступающей филенкой, фасадами цвета дерева среднего тона, раздельным унитазом, зелеными стенами, полом из керамогранита, врезной раковиной, столешницей из гранита, бежевым полом и бежевой столешницей для на участке и в саду - отличное фото интерьера
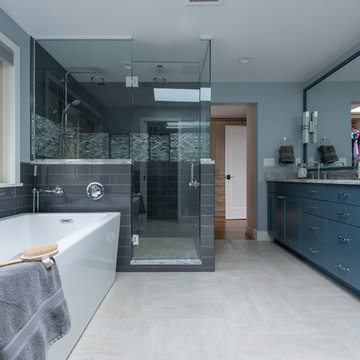
Jeff Beck Photography
Идея дизайна: большая главная ванная комната в стиле ретро с синими фасадами, отдельно стоящей ванной, угловым душем, серой плиткой, накладной раковиной, столешницей из гранита, серым полом, душем с распашными дверями и серой столешницей
Идея дизайна: большая главная ванная комната в стиле ретро с синими фасадами, отдельно стоящей ванной, угловым душем, серой плиткой, накладной раковиной, столешницей из гранита, серым полом, душем с распашными дверями и серой столешницей
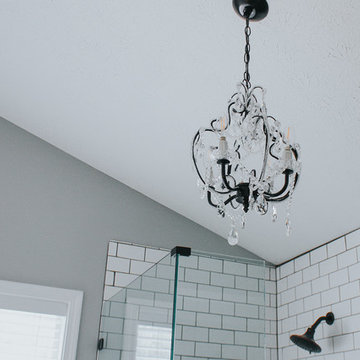
Photo Credit: This Original Life Photography
Пример оригинального дизайна: маленькая главная ванная комната в стиле кантри с открытыми фасадами, белыми фасадами, ванной на ножках, угловым душем, унитазом-моноблоком, белой плиткой, керамической плиткой, серыми стенами, полом из керамогранита, настольной раковиной, столешницей из гранита, серым полом и душем с распашными дверями для на участке и в саду
Пример оригинального дизайна: маленькая главная ванная комната в стиле кантри с открытыми фасадами, белыми фасадами, ванной на ножках, угловым душем, унитазом-моноблоком, белой плиткой, керамической плиткой, серыми стенами, полом из керамогранита, настольной раковиной, столешницей из гранита, серым полом и душем с распашными дверями для на участке и в саду
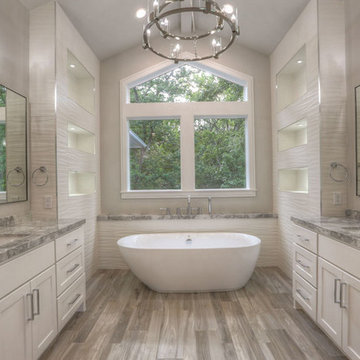
Идея дизайна: большая главная ванная комната в стиле неоклассика (современная классика) с фасадами в стиле шейкер, белыми фасадами, отдельно стоящей ванной, белой плиткой, керамогранитной плиткой, столешницей из гранита, угловым душем, серыми стенами, врезной раковиной, душем с распашными дверями, паркетным полом среднего тона и серым полом

Пример оригинального дизайна: большая главная ванная комната в классическом стиле с фасадами с выступающей филенкой, белыми фасадами, отдельно стоящей ванной, душем в нише, раздельным унитазом, бежевой плиткой, коричневой плиткой, серой плиткой, каменной плиткой, бежевыми стенами, полом из травертина, врезной раковиной, столешницей из гранита, бежевым полом и душем с распашными дверями
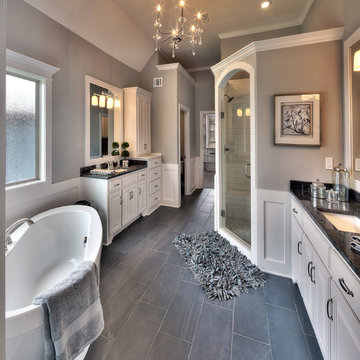
Стильный дизайн: большая главная ванная комната в классическом стиле с фасадами с выступающей филенкой, белыми фасадами, отдельно стоящей ванной, угловым душем, раздельным унитазом, серой плиткой, керамической плиткой, серыми стенами, полом из керамической плитки, врезной раковиной и столешницей из гранита - последний тренд
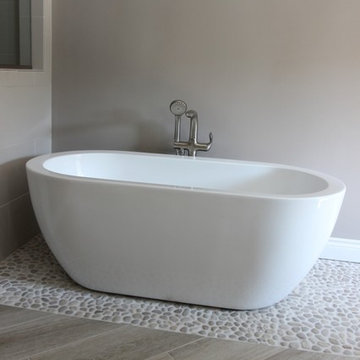
Идея дизайна: главная ванная комната среднего размера в современном стиле с плоскими фасадами, фасадами цвета дерева среднего тона, отдельно стоящей ванной, двойным душем, раздельным унитазом, коричневой плиткой, галечной плиткой, серыми стенами, полом из галечной плитки, накладной раковиной и столешницей из гранита
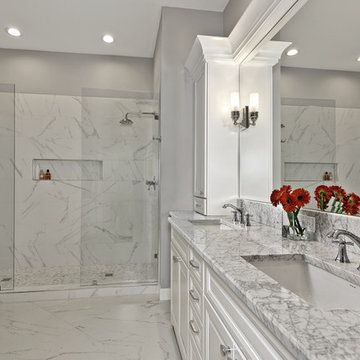
The clients shared with us an inspiration picture of a white marble bathroom with clean lines and elegant feel. Their current master bathroom was far from elegant. With a somewhat limited budget, the goal was to create a walk-in shower, additional storage and elegant feel without having to change much of the footprint.
To have the look of a marble bath without the high price tag we used on the floor and walls a durable porcelain tile with a realistic Carrara marble look makes this upscale bathroom a breeze to maintain. It also compliments the real Carrara marble countertop perfectly.
A vanity with dual sinks was installed. On each side of the vanity is ample cabinet and drawer storage. This bathroom utilized all the storage space possible, while still having an open feel and flow.
This master bath now has clean lines, delicate fixtures and the look of high end materials without the high end price-tag. The result is an elegant bathroom that they enjoy spending time and relaxing in.
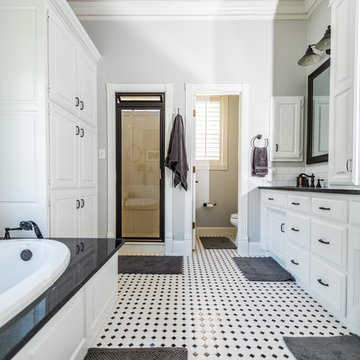
Photos by Darby Kate Photography
Стильный дизайн: главная ванная комната среднего размера в стиле кантри с фасадами с выступающей филенкой, белыми фасадами, накладной ванной, черно-белой плиткой, керамической плиткой, серыми стенами, темным паркетным полом, врезной раковиной и столешницей из гранита - последний тренд
Стильный дизайн: главная ванная комната среднего размера в стиле кантри с фасадами с выступающей филенкой, белыми фасадами, накладной ванной, черно-белой плиткой, керамической плиткой, серыми стенами, темным паркетным полом, врезной раковиной и столешницей из гранита - последний тренд

Use this space to freshen up, this powder room is clean and modern with a mosaic backing
Идея дизайна: маленький туалет в стиле неоклассика (современная классика) с фасадами в стиле шейкер, белыми фасадами, раздельным унитазом, белой плиткой, плиткой мозаикой, серыми стенами, темным паркетным полом, врезной раковиной, столешницей из гранита и серой столешницей для на участке и в саду
Идея дизайна: маленький туалет в стиле неоклассика (современная классика) с фасадами в стиле шейкер, белыми фасадами, раздельным унитазом, белой плиткой, плиткой мозаикой, серыми стенами, темным паркетным полом, врезной раковиной, столешницей из гранита и серой столешницей для на участке и в саду
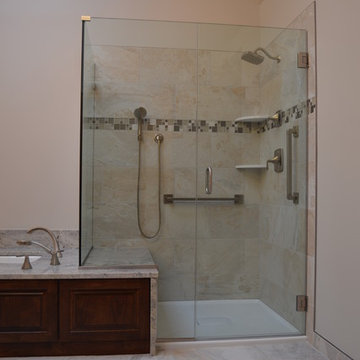
The master bath's foot print stayed the same but the design and layout now feature today's lifestyle.
With the new layout we brought in a large spa like frameless shower stall and soaking tub to relax at the end of a long day.

The master suite was the last remnant of 1980’s (?) design within this renovated Charlottesville home. The intent of Alloy's renovation was to incorporate universal design principles into the couple's bathroom while bringing the clean modern design aesthetic from the rest of the house into their master suite.
After drastically altering the footprint of the existing bathroom to accommodate an occupant with compromised mobility, the architecture of this project, void of color, became a study in texture. To define the individual spaces of bathroom and to create a clean but not cold space, we used white tiles of various sizes, format, and material. In addition, the maple flooring that we installed in the bedroom was carried into the dry zones of the bathroom, while radiant heating was installed in the floors to create both physical and perceptual warmth throughout.
This project also involved a closet expansion that employs a modular closet system, and the installation of a new vanity in the master bedroom. The remainder of the renovations in the bedroom include a large sliding glass door that opens to the adjoining deck, new flooring, and new light fixtures throughout.
Andrea Hubbell Photography
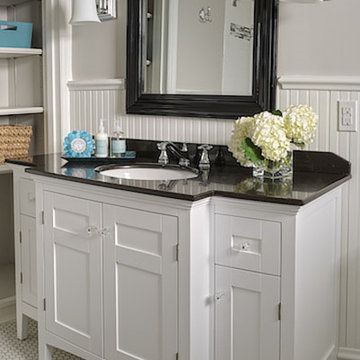
На фото: маленькая ванная комната в классическом стиле с врезной раковиной, фасадами островного типа, белыми фасадами, столешницей из гранита, раздельным унитазом, белой плиткой, плиткой кабанчик, бежевыми стенами и полом из мозаичной плитки для на участке и в саду

Jim Bartsch Photography
Идея дизайна: главная ванная комната среднего размера в восточном стиле с накладной раковиной, фасадами цвета дерева среднего тона, столешницей из гранита, отдельно стоящей ванной, раздельным унитазом, каменной плиткой, разноцветными стенами, полом из сланца, коричневой плиткой, серой плиткой и фасадами в стиле шейкер
Идея дизайна: главная ванная комната среднего размера в восточном стиле с накладной раковиной, фасадами цвета дерева среднего тона, столешницей из гранита, отдельно стоящей ванной, раздельным унитазом, каменной плиткой, разноцветными стенами, полом из сланца, коричневой плиткой, серой плиткой и фасадами в стиле шейкер
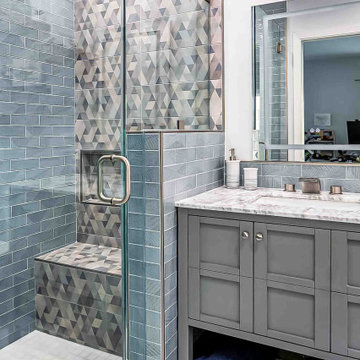
With navy colored tiles and a coastal design, this bathroom remodel located in Marina Del Rey, California truly captures the essence of a beach oasis. You can almost feel the fresh ocean breeze as you enter the room, with navy blue tones creating an inviting atmosphere that enables you to relax in your own home. With thoughtful planning and attention to detail, this bathroom remodel will transform any space into a calming retreat, perfect for unwinding after a long day.

A relaxed farmhouse feel was the goal for this bathroom. A free-standing tub rests under two large windows bringing in tons of natural light against a warming two-sided fireplace looking into the primary bedroom. Silvery-blue painted cabinets, nature inspired granite countertop, custom patterned tile backsplash, parquet tile flooring.
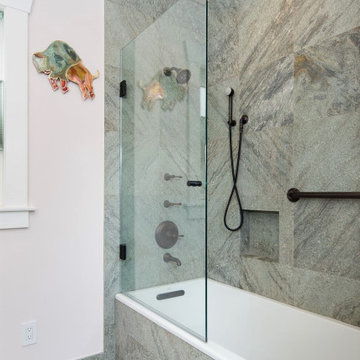
The bathroom was reconfigured and expanded borrowing space from a large bedroom closet to achieve the owners’ goal of adding storage. A new 9-foot long custom cherry-wood vanity complements the traditional home. The tub surround and tub apron are quartz tile.
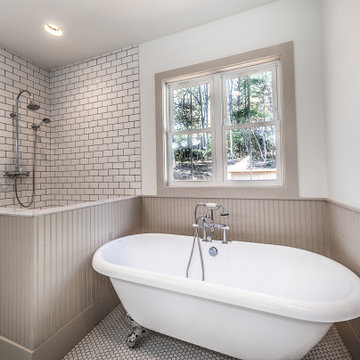
На фото: большая главная ванная комната в стиле кантри с фасадами в стиле шейкер, черными фасадами, ванной на ножках, угловым душем, белой плиткой, плиткой кабанчик, серыми стенами, полом из керамогранита, врезной раковиной, столешницей из гранита, белым полом, открытым душем и серой столешницей с
Серый санузел с столешницей из гранита – фото дизайна интерьера
5

