Серый санузел с столешницей из гранита – фото дизайна интерьера
Сортировать:
Бюджет
Сортировать:Популярное за сегодня
61 - 80 из 13 643 фото
1 из 3
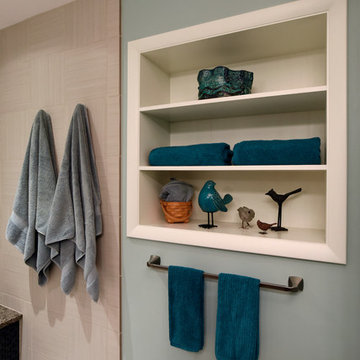
Стильный дизайн: ванная комната в современном стиле с фасадами с утопленной филенкой, фасадами цвета дерева среднего тона, душем в нише, черной плиткой, плиткой мозаикой, синими стенами, полом из керамогранита, врезной раковиной и столешницей из гранита - последний тренд

Стильный дизайн: большая главная ванная комната в морском стиле с плоскими фасадами, синими фасадами, душем без бортиков, белой плиткой, плиткой кабанчик, синими стенами, врезной раковиной, отдельно стоящей ванной, мраморным полом, столешницей из гранита и душем с распашными дверями - последний тренд
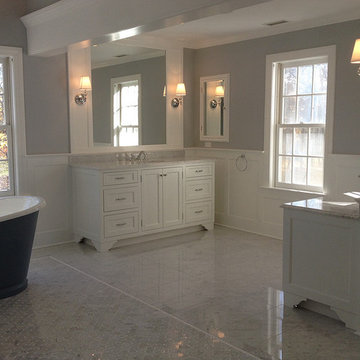
Идея дизайна: большая главная ванная комната в стиле неоклассика (современная классика) с фасадами в стиле шейкер, белыми фасадами, отдельно стоящей ванной, угловым душем, серыми стенами, полом из мозаичной плитки, врезной раковиной и столешницей из гранита

Elegant Traditional Master Bath with Under mount Tub
Photographer: Sacha Griffin
Стильный дизайн: большая главная ванная комната в классическом стиле с врезной раковиной, фасадами с выступающей филенкой, столешницей из гранита, полновстраиваемой ванной, угловым душем, раздельным унитазом, бежевой плиткой, керамогранитной плиткой, бежевыми стенами, полом из керамогранита, зелеными фасадами, бежевым полом, душем с распашными дверями, бежевой столешницей, нишей, тумбой под две раковины и встроенной тумбой - последний тренд
Стильный дизайн: большая главная ванная комната в классическом стиле с врезной раковиной, фасадами с выступающей филенкой, столешницей из гранита, полновстраиваемой ванной, угловым душем, раздельным унитазом, бежевой плиткой, керамогранитной плиткой, бежевыми стенами, полом из керамогранита, зелеными фасадами, бежевым полом, душем с распашными дверями, бежевой столешницей, нишей, тумбой под две раковины и встроенной тумбой - последний тренд

Kathryn Miller Interiors
Пример оригинального дизайна: ванная комната среднего размера в средиземноморском стиле с столешницей из гранита, светлыми деревянными фасадами, раздельным унитазом, бежевой плиткой, синей плиткой, красной плиткой, керамической плиткой, белыми стенами, полом из мозаичной плитки, душевой кабиной, врезной раковиной и фасадами с утопленной филенкой
Пример оригинального дизайна: ванная комната среднего размера в средиземноморском стиле с столешницей из гранита, светлыми деревянными фасадами, раздельным унитазом, бежевой плиткой, синей плиткой, красной плиткой, керамической плиткой, белыми стенами, полом из мозаичной плитки, душевой кабиной, врезной раковиной и фасадами с утопленной филенкой
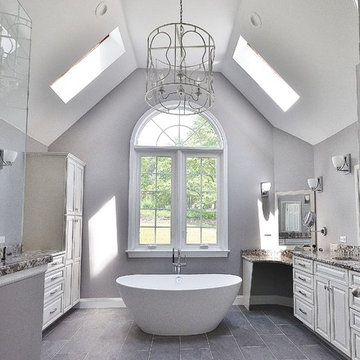
Gorgeous dream bathroom with Echelon cabinetry, Wesley in Linen with Pewter Glaze. Heated radiant floor. Lovely warm light and custom shower. Large bathroom remodel with wide plank flooring and radiant heat. Granite is a gorgeous Bianco Antico. Chester County Kitchen and Bath made custom mirrors to match cabinetry. So many final touches produced a spectacular bathroom oasis!
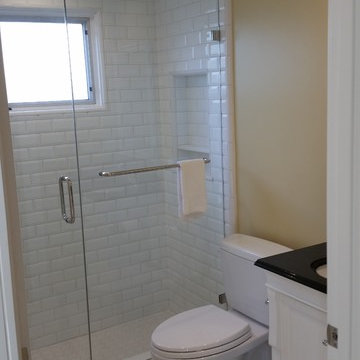
Jane Koblin - Residential Building Designer / Space Planner 310-474-1884 janekoblin@gmail.com
Источник вдохновения для домашнего уюта: маленькая ванная комната в современном стиле с врезной раковиной, фасадами в стиле шейкер, белыми фасадами, столешницей из гранита, раздельным унитазом, черной плиткой, керамогранитной плиткой, белыми стенами, полом из керамогранита и душевой кабиной для на участке и в саду
Источник вдохновения для домашнего уюта: маленькая ванная комната в современном стиле с врезной раковиной, фасадами в стиле шейкер, белыми фасадами, столешницей из гранита, раздельным унитазом, черной плиткой, керамогранитной плиткой, белыми стенами, полом из керамогранита и душевой кабиной для на участке и в саду

From Scratch without rough plumbing
Стильный дизайн: маленькая ванная комната в современном стиле с плоскими фасадами, белыми фасадами, душем в нише, раздельным унитазом, синей плиткой, стеклянной плиткой, синими стенами, полом из керамогранита, врезной раковиной, столешницей из гранита и душевой кабиной для на участке и в саду - последний тренд
Стильный дизайн: маленькая ванная комната в современном стиле с плоскими фасадами, белыми фасадами, душем в нише, раздельным унитазом, синей плиткой, стеклянной плиткой, синими стенами, полом из керамогранита, врезной раковиной, столешницей из гранита и душевой кабиной для на участке и в саду - последний тренд
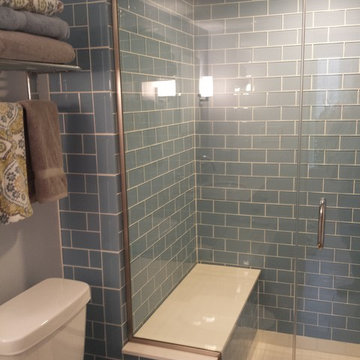
This is a awesome bath in a Forest Park area home.
Стильный дизайн: маленькая баня и сауна в современном стиле с белыми фасадами, столешницей из гранита, раздельным унитазом, синей плиткой, стеклянной плиткой, плоскими фасадами, душем в нише, синими стенами, врезной раковиной, полом из керамогранита и душем с распашными дверями для на участке и в саду - последний тренд
Стильный дизайн: маленькая баня и сауна в современном стиле с белыми фасадами, столешницей из гранита, раздельным унитазом, синей плиткой, стеклянной плиткой, плоскими фасадами, душем в нише, синими стенами, врезной раковиной, полом из керамогранита и душем с распашными дверями для на участке и в саду - последний тренд
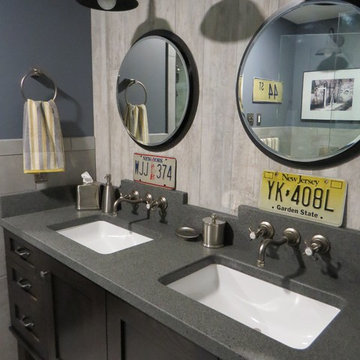
Photos by Robin Amorello, CKD CAPS
На фото: маленькая ванная комната в стиле лофт с врезной раковиной, фасадами с утопленной филенкой, темными деревянными фасадами, столешницей из гранита, инсталляцией, керамогранитной плиткой, серыми стенами, полом из керамогранита, душевой кабиной и серой плиткой для на участке и в саду
На фото: маленькая ванная комната в стиле лофт с врезной раковиной, фасадами с утопленной филенкой, темными деревянными фасадами, столешницей из гранита, инсталляцией, керамогранитной плиткой, серыми стенами, полом из керамогранита, душевой кабиной и серой плиткой для на участке и в саду
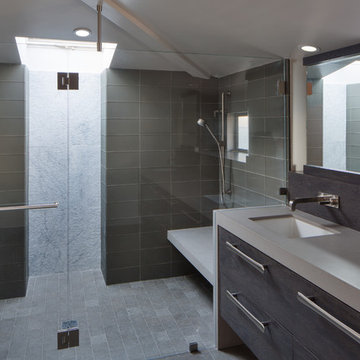
The master bathroom includes an expansive shower with a built-in skylight.
Photo: Tyler Chartier
Стильный дизайн: главная ванная комната среднего размера в современном стиле с врезной раковиной, плоскими фасадами, темными деревянными фасадами, столешницей из гранита, душем без бортиков, серой плиткой, стеклянной плиткой, бежевыми стенами и полом из керамогранита - последний тренд
Стильный дизайн: главная ванная комната среднего размера в современном стиле с врезной раковиной, плоскими фасадами, темными деревянными фасадами, столешницей из гранита, душем без бортиков, серой плиткой, стеклянной плиткой, бежевыми стенами и полом из керамогранита - последний тренд
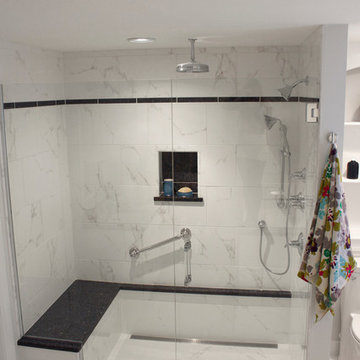
Renovisions received a request from these homeowners to remodel their existing master bath with the design goal: a spa-like environment featuring a large curb-less shower with multiple showerheads and a linear drain. Accessibility features include a hand-held showerhead mounted on a sliding bar with separate volume controls, a large bench seat in Blue Pearl granite and a decorative safety bar in a chrome finish. Multiple showerheads accommodated our clients ranging heights and requests for options including a more rigorous spray of water to a soft flow from a ceiling mounted rain showerhead. The various sprays provide a full luxury shower experience.
The curb-less Schluter shower system incorporates a fully waterproof and vapor tight environment to ensure a beautiful, durable and functional tiled shower. In this particular shower, Renovisions furnished and installed an elegant low-profile linear floor drain with a sloped floor design to enable the use of the attractive large-format (17” x 17”) Carrera-look porcelain tiles. Coordinating Carrera-look porcelain tiles with a band of color and shower cubby in Blue Pearl granite tie in with the color of the tile seat and ledge. A custom frameless glass shower enclosure with sleek glass door handles showcases the beautiful tile design.
Replacing the existing Corian acrylic countertops and integrated sinks with granite countertops in Blue Pearl and rectangular under mount porcelain sinks created a gorgeous, striking contrast to the white vanity cabinetry. The widespread faucets featuring crystal handles in a chrome finish, sconce lighting with crystal embellishments and crystal knobs were perfect choices to enhance the elegant look for the desired space.
After a busy day at work, our clients come home and enjoy a renewed, more open sanctuary/spa-like master bath and relax in style.
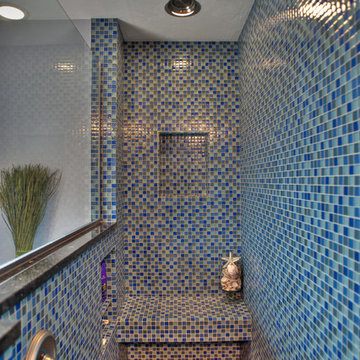
Custom blue glass tile shower with Dura Supreme cabinetry, Volga Blue granite and Moen fixtures.
Photos by Keith Tharp
Стильный дизайн: ванная комната среднего размера в современном стиле с плиткой мозаикой, душевой кабиной, фасадами с выступающей филенкой, белыми фасадами, душем в нише, раздельным унитазом, синей плиткой, белыми стенами, настольной раковиной, столешницей из гранита, нишей и сиденьем для душа - последний тренд
Стильный дизайн: ванная комната среднего размера в современном стиле с плиткой мозаикой, душевой кабиной, фасадами с выступающей филенкой, белыми фасадами, душем в нише, раздельным унитазом, синей плиткой, белыми стенами, настольной раковиной, столешницей из гранита, нишей и сиденьем для душа - последний тренд

Designed & Constructed by Schotland Architecture & Construction. Photos by Paul S. Bartholomew Photography.
This project is featured in the August/September 2013 issue of Design NJ Magazine (annual bath issue).
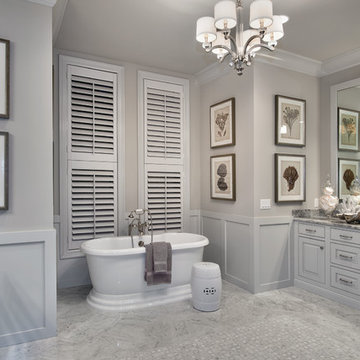
На фото: большая главная ванная комната в стиле неоклассика (современная классика) с фасадами с утопленной филенкой, бежевыми фасадами, отдельно стоящей ванной, серой плиткой, керамической плиткой, серыми стенами, полом из керамической плитки, накладной раковиной и столешницей из гранита с

На фото: детская ванная комната среднего размера с плоскими фасадами, душем над ванной, унитазом-моноблоком, синей плиткой, цементной плиткой, белыми стенами, мраморным полом, врезной раковиной, столешницей из гранита, белым полом, душем с распашными дверями, черной столешницей, нишей, тумбой под две раковины и напольной тумбой с

На фото: главная ванная комната среднего размера в современном стиле с фасадами островного типа, черными фасадами, ванной на ножках, открытым душем, раздельным унитазом, белыми стенами, полом из винила, монолитной раковиной, столешницей из гранита, коричневым полом, открытым душем, белой столешницей, тумбой под одну раковину, встроенной тумбой, кессонным потолком и панелями на стенах
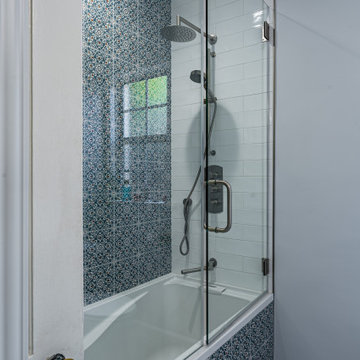
Valley Village, CA - Complete Bathroom remodel
This bathroom brings us a beautifully tiled shower area, combining decorative, artistic tiles along with white, terra-cotta tiles. The shower provides a rain shower head along with a hand held shower head for an optimal showering experience.
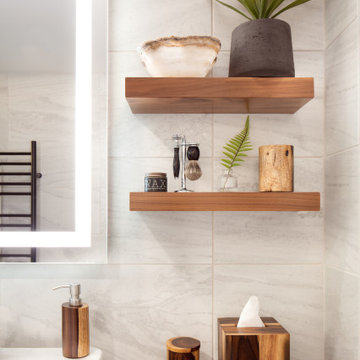
We took a small outdated guest bathroom and expanded it by taking space from the old linen closet. We completely updated it with bright modern tile contrasted with a metallic mosaic penny tile wall, giving it a modern masculine and timeless vibe. This bathroom features a custom solid walnut cabinet designed by Buck Wimberly.
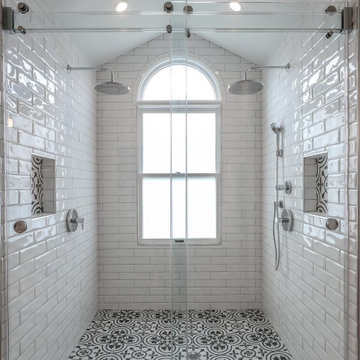
This young growing family was in desperate need of a Master suite for the themselves. They wanted to convert their loft and old small bathroom into their master suite.
This small family home located in heart of City of Falls Church.
The old bathroom and closet space were under the front dormer and which 7 ½ feet ceiling height, small closet, vinyl floor, oddly placed toilet and literally lots of wasted space.
The wanted it all, high ceiling, large shower, big free-standing tub, decorative old look tile, private commode area, lots of storage, bigger vanities and much much more
Agreed to get their full wish list done and put our plans into action. That meant take down ceiling joist and raise up the entire ceiling. Raise up the front dormer to allow new shower placement.
The double headed large shower stall tiled in with Persian rug flower pattern floor tile and dome ceiling behind the Barn style glass enclosure is the feature wall of this project.
The toilet was relocated in a corner behind frosted glass pocket doors, long five panel door style was used to upscale the look of this project.
A new slipper tub was placed where used to be dead space behind small shower area, offering space for large double vanity space as well. A built-in cabinetry with spa look was taken over south wall given more storage.
The wise selection of light color wood plank floor tile contrasting with chrome fixtures, subway wall tiles and flower pattern shower floor creates a soothing bath space.
Серый санузел с столешницей из гранита – фото дизайна интерьера
4

