Серый санузел с раковиной с пьедесталом – фото дизайна интерьера
Сортировать:
Бюджет
Сортировать:Популярное за сегодня
121 - 140 из 3 193 фото
1 из 3
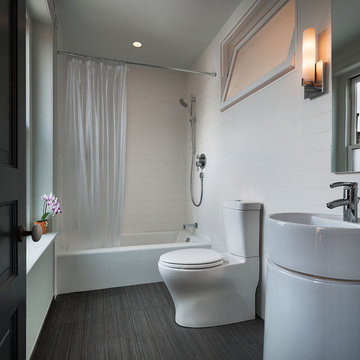
Hanson Construction, Builder
Kitchen Casework: Bill Curran
Bath Casework: Sustain Design
Photos by Tom Crane
Стильный дизайн: ванная комната в современном стиле с раковиной с пьедесталом и шторкой для ванной - последний тренд
Стильный дизайн: ванная комната в современном стиле с раковиной с пьедесталом и шторкой для ванной - последний тренд
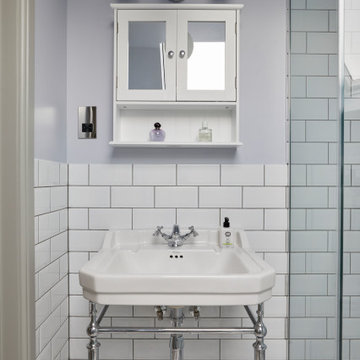
Идея дизайна: маленькая серо-белая ванная комната в стиле неоклассика (современная классика) с открытым душем, белой плиткой, белыми стенами, полом из керамогранита, душевой кабиной, раковиной с пьедесталом, серым полом, душем с распашными дверями и тумбой под одну раковину для на участке и в саду
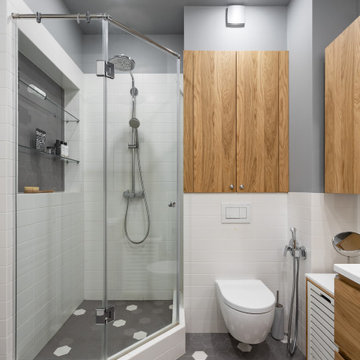
На фото: ванная комната среднего размера в скандинавском стиле с плоскими фасадами, коричневыми фасадами, ванной в нише, угловым душем, инсталляцией, белой плиткой, керамической плиткой, серыми стенами, полом из керамической плитки, раковиной с пьедесталом, столешницей из искусственного камня, серым полом, душем с раздвижными дверями и белой столешницей
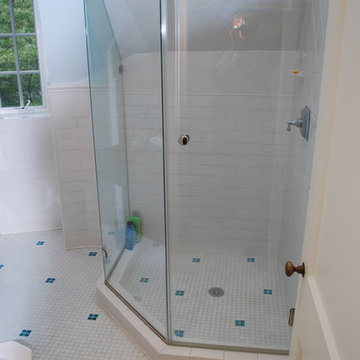
На фото: маленькая ванная комната в стиле неоклассика (современная классика) с душем в нише, раздельным унитазом, белой плиткой, плиткой кабанчик, серыми стенами, полом из мозаичной плитки, душевой кабиной, раковиной с пьедесталом, белым полом и душем с распашными дверями для на участке и в саду с
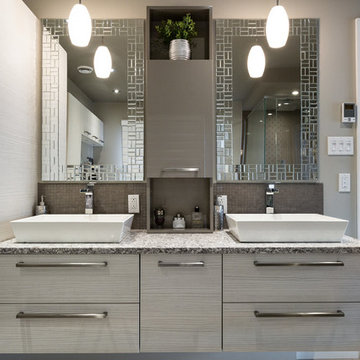
Пример оригинального дизайна: ванная комната среднего размера в современном стиле с плоскими фасадами, серыми фасадами, угловой ванной, открытым душем, унитазом-моноблоком, серой плиткой, белой плиткой, каменной плиткой, бежевыми стенами, темным паркетным полом, душевой кабиной, раковиной с пьедесталом, столешницей из гранита, бежевым полом и открытым душем
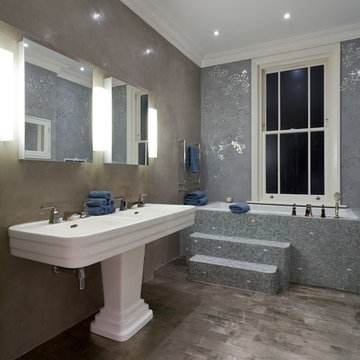
The restored 1930s French double basin continues the feel of luxury. The polished plaster wall adds depth and warmth beside the grout finish of the mirror mosaic wall. The German silver floor tiles tie into the metal inlay detail in the bedroom floor.
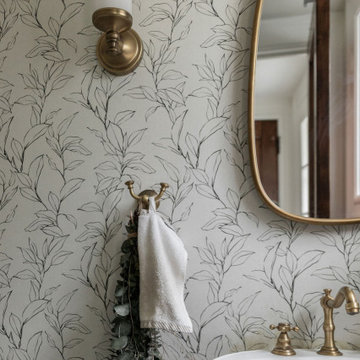
На фото: маленький туалет в стиле неоклассика (современная классика) с раздельным унитазом, бежевыми стенами, полом из мозаичной плитки, раковиной с пьедесталом, серым полом и обоями на стенах для на участке и в саду с
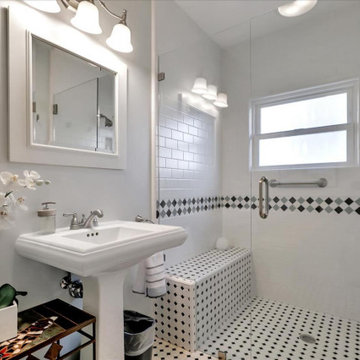
An artsy side table brings a Craftsman feel to this black and white bathroom.
Источник вдохновения для домашнего уюта: ванная комната среднего размера с душем без бортиков, черно-белой плиткой, керамической плиткой, белыми стенами, полом из керамогранита, раковиной с пьедесталом, белым полом, сиденьем для душа и тумбой под одну раковину
Источник вдохновения для домашнего уюта: ванная комната среднего размера с душем без бортиков, черно-белой плиткой, керамической плиткой, белыми стенами, полом из керамогранита, раковиной с пьедесталом, белым полом, сиденьем для душа и тумбой под одну раковину

Victorian Style Bathroom in Horsham, West Sussex
In the peaceful village of Warnham, West Sussex, bathroom designer George Harvey has created a fantastic Victorian style bathroom space, playing homage to this characterful house.
Making the most of present-day, Victorian Style bathroom furnishings was the brief for this project, with this client opting to maintain the theme of the house throughout this bathroom space. The design of this project is minimal with white and black used throughout to build on this theme, with present day technologies and innovation used to give the client a well-functioning bathroom space.
To create this space designer George has used bathroom suppliers Burlington and Crosswater, with traditional options from each utilised to bring the classic black and white contrast desired by the client. In an additional modern twist, a HiB illuminating mirror has been included – incorporating a present-day innovation into this timeless bathroom space.
Bathroom Accessories
One of the key design elements of this project is the contrast between black and white and balancing this delicately throughout the bathroom space. With the client not opting for any bathroom furniture space, George has done well to incorporate traditional Victorian accessories across the room. Repositioned and refitted by our installation team, this client has re-used their own bath for this space as it not only suits this space to a tee but fits perfectly as a focal centrepiece to this bathroom.
A generously sized Crosswater Clear6 shower enclosure has been fitted in the corner of this bathroom, with a sliding door mechanism used for access and Crosswater’s Matt Black frame option utilised in a contemporary Victorian twist. Distinctive Burlington ceramics have been used in the form of pedestal sink and close coupled W/C, bringing a traditional element to these essential bathroom pieces.
Bathroom Features
Traditional Burlington Brassware features everywhere in this bathroom, either in the form of the Walnut finished Kensington range or Chrome and Black Trent brassware. Walnut pillar taps, bath filler and handset bring warmth to the space with Chrome and Black shower valve and handset contributing to the Victorian feel of this space. Above the basin area sits a modern HiB Solstice mirror with integrated demisting technology, ambient lighting and customisable illumination. This HiB mirror also nicely balances a modern inclusion with the traditional space through the selection of a Matt Black finish.
Along with the bathroom fitting, plumbing and electrics, our installation team also undertook a full tiling of this bathroom space. Gloss White wall tiles have been used as a base for Victorian features while the floor makes decorative use of Black and White Petal patterned tiling with an in keeping black border tile. As part of the installation our team have also concealed all pipework for a minimal feel.
Our Bathroom Design & Installation Service
With any bathroom redesign several trades are needed to ensure a great finish across every element of your space. Our installation team has undertaken a full bathroom fitting, electrics, plumbing and tiling work across this project with our project management team organising the entire works. Not only is this bathroom a great installation, designer George has created a fantastic space that is tailored and well-suited to this Victorian Warnham home.
If this project has inspired your next bathroom project, then speak to one of our experienced designers about it.
Call a showroom or use our online appointment form to book your free design & quote.

In the powder room, gorgeous texture lines the walls via Indira Cloth by Phillip Jeffries, while a Scalamandre vinyl pulls the eye to the indigo (a client favorite) ceiling. Sconces by Visual Comfort.
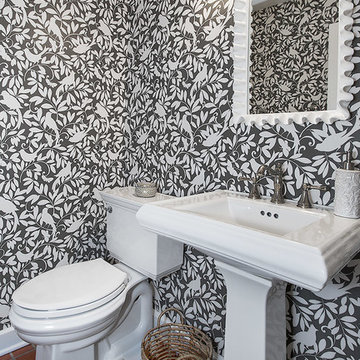
На фото: маленький туалет в классическом стиле с белыми фасадами, унитазом-моноблоком, зелеными стенами, полом из терракотовой плитки, раковиной с пьедесталом и оранжевым полом для на участке и в саду с
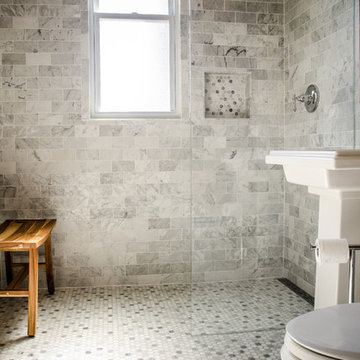
Contractor: German Cruz
Photographer: AJ Randazzo
На фото: ванная комната среднего размера в викторианском стиле с душем без бортиков, раздельным унитазом, серой плиткой, плиткой кабанчик, разноцветными стенами, мраморным полом, душевой кабиной и раковиной с пьедесталом
На фото: ванная комната среднего размера в викторианском стиле с душем без бортиков, раздельным унитазом, серой плиткой, плиткой кабанчик, разноцветными стенами, мраморным полом, душевой кабиной и раковиной с пьедесталом
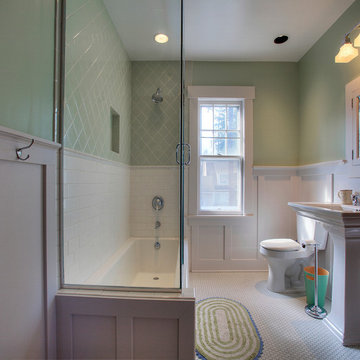
The upstairs hall bathroom was redesigned within the existing footprint to allow for a more traditional, brighter and open feeling bathroom. Wood wainscot board and batten paneling, recessed medicine cabinet, white hex tile floor, and vintage style fixtures all help this bathroom to feel like it’s always been here. To open up the space, a glass wall replaced the wall at the end of the tub, and the wood paneling seamlessly transitions to white subway tile with a cap at the same height in the shower
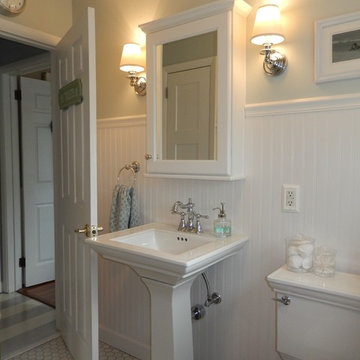
Wainscoting painted white, white hex tile with gray grout, vintage style accessories and beachy colors.
Chris Krodel
На фото: ванная комната среднего размера в морском стиле с раковиной с пьедесталом, душем в нише, раздельным унитазом, белой плиткой, керамической плиткой, синими стенами, полом из керамической плитки и душевой кабиной
На фото: ванная комната среднего размера в морском стиле с раковиной с пьедесталом, душем в нише, раздельным унитазом, белой плиткой, керамической плиткой, синими стенами, полом из керамической плитки и душевой кабиной
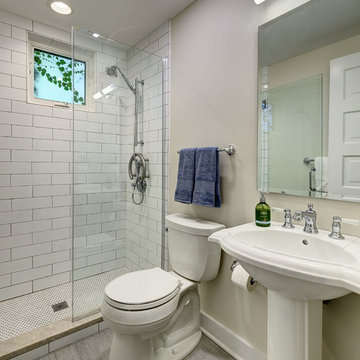
Photographer: Dennis Jourdan
Пример оригинального дизайна: маленькая главная ванная комната в стиле неоклассика (современная классика) с плоскими фасадами, открытым душем, раздельным унитазом, белой плиткой, керамической плиткой, белыми стенами, полом из керамогранита, раковиной с пьедесталом, столешницей из искусственного кварца, серым полом, душем с распашными дверями, разноцветной столешницей и коричневыми фасадами для на участке и в саду
Пример оригинального дизайна: маленькая главная ванная комната в стиле неоклассика (современная классика) с плоскими фасадами, открытым душем, раздельным унитазом, белой плиткой, керамической плиткой, белыми стенами, полом из керамогранита, раковиной с пьедесталом, столешницей из искусственного кварца, серым полом, душем с распашными дверями, разноцветной столешницей и коричневыми фасадами для на участке и в саду
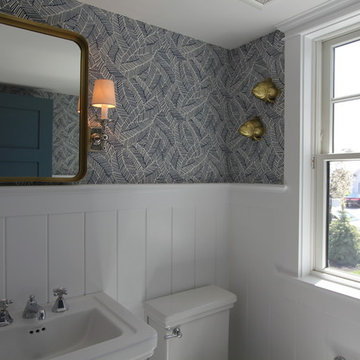
Todd Tully Danner, AIA
Свежая идея для дизайна: туалет в морском стиле с синими стенами, мраморным полом и раковиной с пьедесталом - отличное фото интерьера
Свежая идея для дизайна: туалет в морском стиле с синими стенами, мраморным полом и раковиной с пьедесталом - отличное фото интерьера
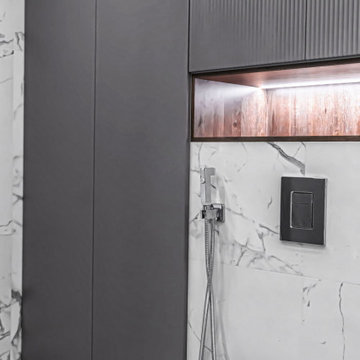
Встроенный шкаф.
Свежая идея для дизайна: главная, серо-белая ванная комната среднего размера в современном стиле с плоскими фасадами, серыми фасадами, отдельно стоящей ванной, инсталляцией, серой плиткой, керамогранитной плиткой, серыми стенами, раковиной с пьедесталом, столешницей из искусственного кварца, серым полом, серой столешницей, зеркалом с подсветкой, тумбой под одну раковину и подвесной тумбой - отличное фото интерьера
Свежая идея для дизайна: главная, серо-белая ванная комната среднего размера в современном стиле с плоскими фасадами, серыми фасадами, отдельно стоящей ванной, инсталляцией, серой плиткой, керамогранитной плиткой, серыми стенами, раковиной с пьедесталом, столешницей из искусственного кварца, серым полом, серой столешницей, зеркалом с подсветкой, тумбой под одну раковину и подвесной тумбой - отличное фото интерьера
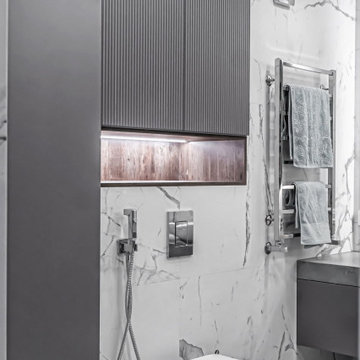
Инсталляция.
Стильный дизайн: главная, серо-белая ванная комната среднего размера в современном стиле с плоскими фасадами, серыми фасадами, отдельно стоящей ванной, инсталляцией, серой плиткой, керамогранитной плиткой, серыми стенами, раковиной с пьедесталом, столешницей из искусственного кварца, серым полом, серой столешницей, зеркалом с подсветкой, тумбой под одну раковину и подвесной тумбой - последний тренд
Стильный дизайн: главная, серо-белая ванная комната среднего размера в современном стиле с плоскими фасадами, серыми фасадами, отдельно стоящей ванной, инсталляцией, серой плиткой, керамогранитной плиткой, серыми стенами, раковиной с пьедесталом, столешницей из искусственного кварца, серым полом, серой столешницей, зеркалом с подсветкой, тумбой под одну раковину и подвесной тумбой - последний тренд
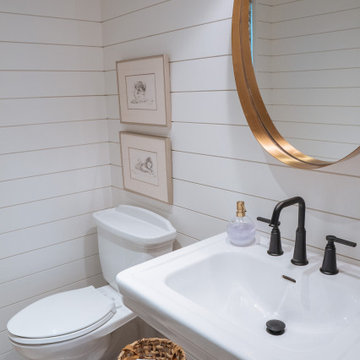
На фото: ванная комната в стиле ретро с белыми стенами, раковиной с пьедесталом и стенами из вагонки с
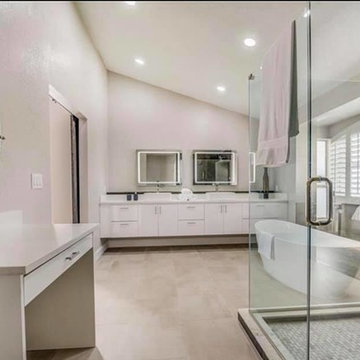
Свежая идея для дизайна: ванная комната в стиле неоклассика (современная классика) с плоскими фасадами, белыми фасадами, отдельно стоящей ванной, белыми стенами, раковиной с пьедесталом, столешницей из искусственного кварца, бежевым полом, душем с распашными дверями и белой столешницей - отличное фото интерьера
Серый санузел с раковиной с пьедесталом – фото дизайна интерьера
7

