Серый санузел с раковиной с пьедесталом – фото дизайна интерьера
Сортировать:
Бюджет
Сортировать:Популярное за сегодня
41 - 60 из 3 193 фото
1 из 3
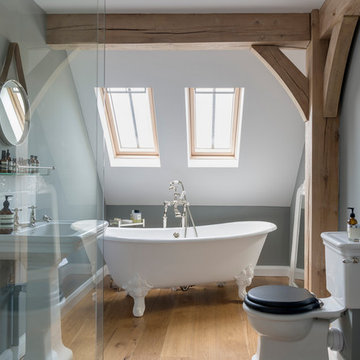
Пример оригинального дизайна: ванная комната в стиле кантри с ванной на ножках, раздельным унитазом, серыми стенами, паркетным полом среднего тона, душевой кабиной, раковиной с пьедесталом и коричневым полом
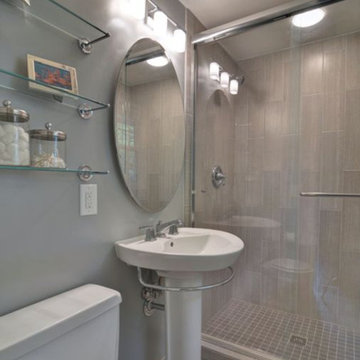
На фото: главная ванная комната среднего размера в современном стиле с душем в нише, раздельным унитазом, бежевой плиткой, керамогранитной плиткой, серыми стенами, полом из керамогранита, раковиной с пьедесталом и столешницей из искусственного камня с
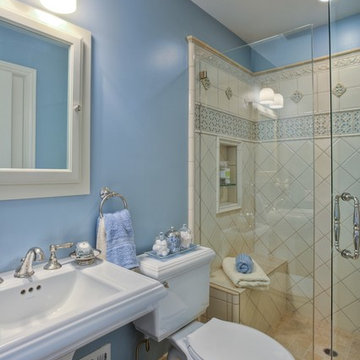
Blue bathroom with ceramic tile, Niche & Bench in shower, pedestal sink with wide spread faucet. timeless design.
Свежая идея для дизайна: маленькая ванная комната в классическом стиле с раковиной с пьедесталом, душем в нише, раздельным унитазом, бежевой плиткой, керамогранитной плиткой, синими стенами, полом из керамогранита и душевой кабиной для на участке и в саду - отличное фото интерьера
Свежая идея для дизайна: маленькая ванная комната в классическом стиле с раковиной с пьедесталом, душем в нише, раздельным унитазом, бежевой плиткой, керамогранитной плиткой, синими стенами, полом из керамогранита и душевой кабиной для на участке и в саду - отличное фото интерьера
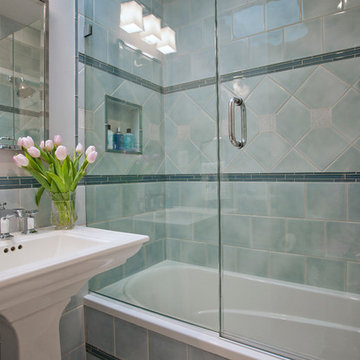
Kenneth M Wyner photography
Источник вдохновения для домашнего уюта: маленькая ванная комната в классическом стиле с раковиной с пьедесталом, ванной в нише, душем в нише, раздельным унитазом, синей плиткой, керамогранитной плиткой, синими стенами и мраморным полом для на участке и в саду
Источник вдохновения для домашнего уюта: маленькая ванная комната в классическом стиле с раковиной с пьедесталом, ванной в нише, душем в нише, раздельным унитазом, синей плиткой, керамогранитной плиткой, синими стенами и мраморным полом для на участке и в саду
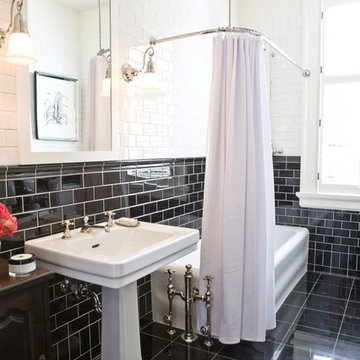
На фото: ванная комната в классическом стиле с раковиной с пьедесталом, темными деревянными фасадами, душем над ванной, черной плиткой, плиткой кабанчик и черным полом с
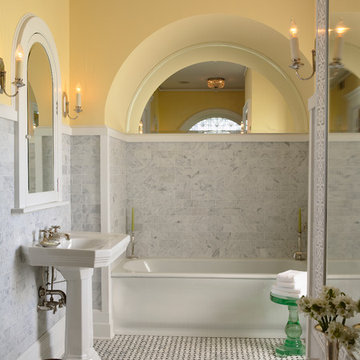
Architecture & Interior Design: David Heide Design Studio -- Photos: Susan Gilmore
Источник вдохновения для домашнего уюта: главная ванная комната в классическом стиле с раковиной с пьедесталом, желтыми стенами, ванной в нише, серой плиткой, каменной плиткой, мраморным полом и разноцветным полом
Источник вдохновения для домашнего уюта: главная ванная комната в классическом стиле с раковиной с пьедесталом, желтыми стенами, ванной в нише, серой плиткой, каменной плиткой, мраморным полом и разноцветным полом
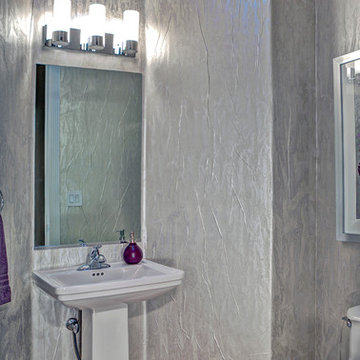
The powder room is not overlooked in this remodel. Grey hidden tiger striped wall covering dresses the walls and the white pedestal sink atop the travertine finish off the sleek lines in this room. The sconce lighting adds a bright accent.
Photography by Victor Bernard

A builder bathroom was transformed by removing an unused tub and replacing it with a crisp white walk-in shower. Mid century lighting, a simple round mirror and new color palette round out the renovation.
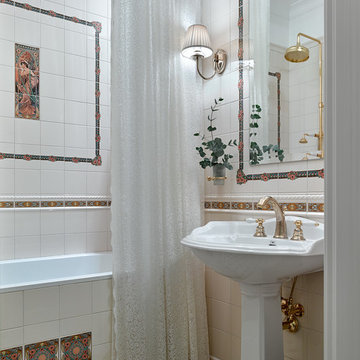
Сергей Ананьев
На фото: маленькая главная ванная комната в классическом стиле с раковиной с пьедесталом, шторкой для ванной, накладной ванной, бежевой плиткой, разноцветной плиткой, разноцветным полом и зеркалом с подсветкой для на участке и в саду
На фото: маленькая главная ванная комната в классическом стиле с раковиной с пьедесталом, шторкой для ванной, накладной ванной, бежевой плиткой, разноцветной плиткой, разноцветным полом и зеркалом с подсветкой для на участке и в саду
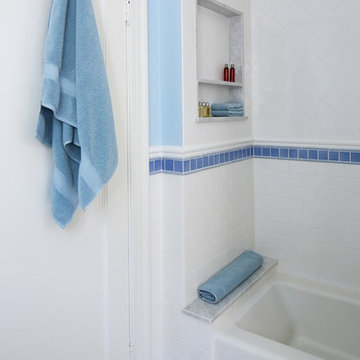
Susan Fisher Photo
Свежая идея для дизайна: детская ванная комната среднего размера в стиле фьюжн с ванной в нише, душем над ванной, раздельным унитазом, синей плиткой, керамической плиткой, синими стенами, полом из керамической плитки и раковиной с пьедесталом - отличное фото интерьера
Свежая идея для дизайна: детская ванная комната среднего размера в стиле фьюжн с ванной в нише, душем над ванной, раздельным унитазом, синей плиткой, керамической плиткой, синими стенами, полом из керамической плитки и раковиной с пьедесталом - отличное фото интерьера
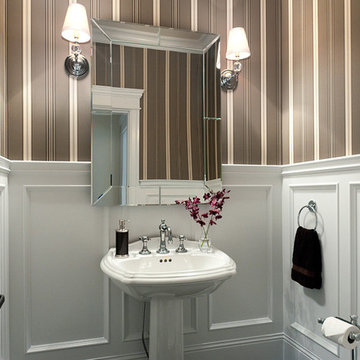
Photography: Video Openhouse
Стильный дизайн: туалет в классическом стиле с раковиной с пьедесталом - последний тренд
Стильный дизайн: туалет в классическом стиле с раковиной с пьедесталом - последний тренд

photography by Matthew Placek
На фото: большая главная ванная комната в классическом стиле с ванной на ножках, открытым душем, зеленой плиткой, керамической плиткой, зелеными стенами, полом из керамической плитки, раковиной с пьедесталом, зеленым полом и душем с распашными дверями
На фото: большая главная ванная комната в классическом стиле с ванной на ножках, открытым душем, зеленой плиткой, керамической плиткой, зелеными стенами, полом из керамической плитки, раковиной с пьедесталом, зеленым полом и душем с распашными дверями
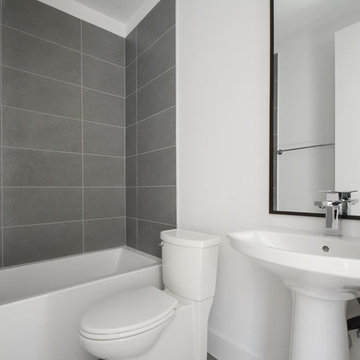
На фото: ванная комната среднего размера в стиле модернизм с белыми стенами, душем над ванной, раздельным унитазом, душевой кабиной и раковиной с пьедесталом с
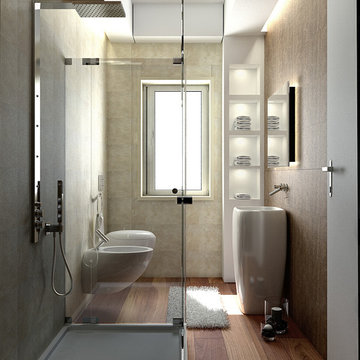
gca
Идея дизайна: маленькая ванная комната в современном стиле с угловым душем, бежевой плиткой, коричневыми стенами, паркетным полом среднего тона, душевой кабиной, раковиной с пьедесталом, инсталляцией и открытым душем для на участке и в саду
Идея дизайна: маленькая ванная комната в современном стиле с угловым душем, бежевой плиткой, коричневыми стенами, паркетным полом среднего тона, душевой кабиной, раковиной с пьедесталом, инсталляцией и открытым душем для на участке и в саду
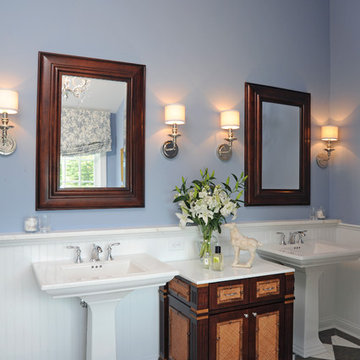
Westerville Ohio Master Bath designed by J.S. Brown & Co. Photographed by Daniel Feldkamp of Visual Edge studios for Housetrends Magazine Columbus.
Стильный дизайн: главная ванная комната в классическом стиле с раковиной с пьедесталом, фасадами островного типа, отдельно стоящей ванной, угловым душем, раздельным унитазом, синими стенами и мраморным полом - последний тренд
Стильный дизайн: главная ванная комната в классическом стиле с раковиной с пьедесталом, фасадами островного типа, отдельно стоящей ванной, угловым душем, раздельным унитазом, синими стенами и мраморным полом - последний тренд

In this 90's cape cod home, we used the space from an overly large bedroom, an oddly deep but narrow closet and the existing garden-tub focused master bath with two dormers, to create a master suite trio that was perfectly proportioned to the client's needs. They wanted a much larger closet but also wanted a large dual shower, and a better-proportioned tub. We stuck with pedestal sinks but upgraded them to large recessed medicine cabinets, vintage styled. And they loved the idea of a concrete floor and large stone walls with low maintenance. For the walls, we brought in a European product that is new for the U.S. - Porcelain Panels that are an eye-popping 5.5 ft. x 10.5 ft. We used a 2ft x 4ft concrete-look porcelain tile for the floor. This bathroom has a mix of low and high ceilings, but a functional arrangement instead of the dreaded “vault-for-no-purpose-bathroom”. We used 8.5 ft ceiling areas for both the shower and the vanity’s producing a symmetry about the toilet room door. The right runner-rug in the center of this bath (not shown yet unfortunately), completes the functional layout, and will look pretty good too.
Of course, no design is close to finished without plenty of well thought out light. The bathroom uses all low-heat, high lumen, LED, 7” low profile surface mounting lighting (whoa that’s a mouthful- but, lighting is critical!). Two 7” LED fixtures light up the shower and the tub and we added two heat lamps for this open shower design. The shower also has a super-quiet moisture-exhaust fan. The customized (ikea) closet has the same lighting and the vanity space has both flanking and overhead LED lighting at 3500K temperature. Natural Light? Yes, and lot’s of it. On the second floor facing the woods, we added custom-sized operable casement windows in the shower, and custom antiqued expansive 4-lite doors on both the toilet room door and the main bath entry which is also a pocket door with a transom over it. We incorporated the trim style: fluted trims and door pediments, that was already throughout the home into these spaces, and we blended vintage and classic elements using modern proportions & patterns along with mix of metal finishes that were in tonal agreement with a simple color scheme. We added teak shower shelves and custom antiqued pine doors, adding these natural wood accents for that subtle warm contrast – and we presented!
Oh btw – we also matched the expansive doors we put in the master bath, on the front entry door, and added some gas lanterns on either side. We also replaced all the carpet in the home and upgraded their stairs with metal balusters and new handrails and coloring.
This client couple, they’re in love again!
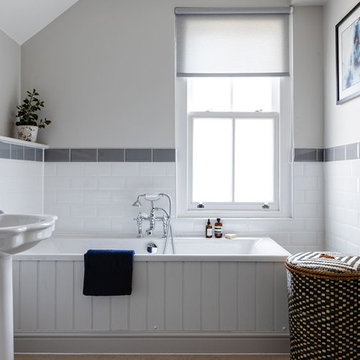
Design by: Pia Pelkonen
Photography by: Anna Yanovski
На фото: ванная комната среднего размера в классическом стиле с накладной ванной, белой плиткой, серой плиткой, керамической плиткой, серыми стенами, душем над ванной, душевой кабиной и раковиной с пьедесталом с
На фото: ванная комната среднего размера в классическом стиле с накладной ванной, белой плиткой, серой плиткой, керамической плиткой, серыми стенами, душем над ванной, душевой кабиной и раковиной с пьедесталом с
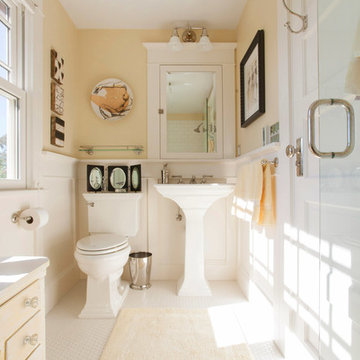
© Rick Keating Photographer, all rights reserved, http://www.rickkeatingphotographer.com
Rhonda Larson, dba RL Design Studio
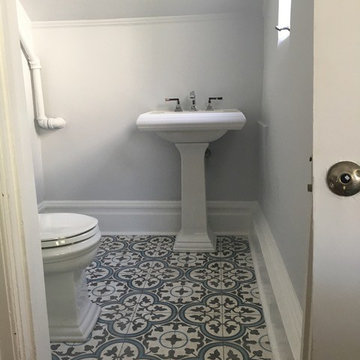
Стильный дизайн: маленький туалет в морском стиле с раздельным унитазом, серыми стенами, полом из цементной плитки, раковиной с пьедесталом и синим полом для на участке и в саду - последний тренд
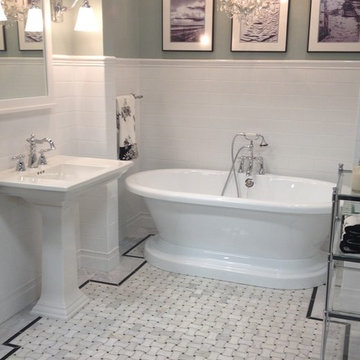
Свежая идея для дизайна: ванная комната среднего размера в стиле неоклассика (современная классика) с отдельно стоящей ванной, белой плиткой, плиткой кабанчик, душевой кабиной, открытым душем, серыми стенами, раковиной с пьедесталом и мраморным полом - отличное фото интерьера
Серый санузел с раковиной с пьедесталом – фото дизайна интерьера
3

