Серый санузел с коричневыми фасадами – фото дизайна интерьера
Сортировать:
Бюджет
Сортировать:Популярное за сегодня
61 - 80 из 3 725 фото
1 из 3
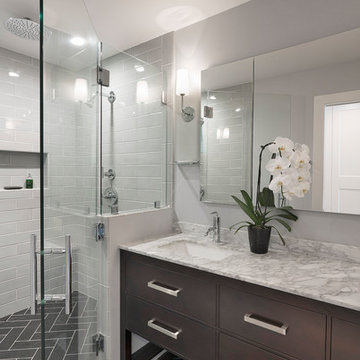
Ken Wyner Photography
На фото: главная ванная комната среднего размера в стиле неоклассика (современная классика) с коричневыми фасадами, унитазом-моноблоком, белой плиткой, плиткой кабанчик, серыми стенами, полом из керамической плитки, врезной раковиной, столешницей из искусственного кварца, черным полом, душем с распашными дверями, белой столешницей, фасадами островного типа и душем в нише с
На фото: главная ванная комната среднего размера в стиле неоклассика (современная классика) с коричневыми фасадами, унитазом-моноблоком, белой плиткой, плиткой кабанчик, серыми стенами, полом из керамической плитки, врезной раковиной, столешницей из искусственного кварца, черным полом, душем с распашными дверями, белой столешницей, фасадами островного типа и душем в нише с
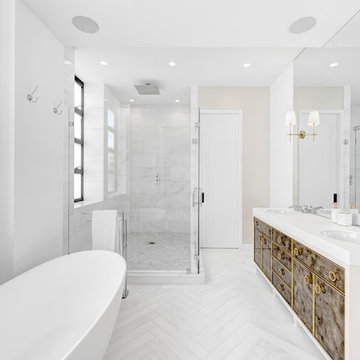
На фото: главная ванная комната среднего размера в современном стиле с мраморной плиткой, белыми стенами, мраморным полом, врезной раковиной, душем с распашными дверями, коричневыми фасадами, отдельно стоящей ванной, угловым душем, серой плиткой, белым полом, белой столешницей, окном и плоскими фасадами

Стильный дизайн: огромная главная ванная комната в средиземноморском стиле с фасадами с утопленной филенкой, коричневыми фасадами, отдельно стоящей ванной, душем в нише, унитазом-моноблоком, разноцветной плиткой, плиткой мозаикой, белыми стенами, мраморным полом, монолитной раковиной, мраморной столешницей, разноцветным полом и душем с распашными дверями - последний тренд
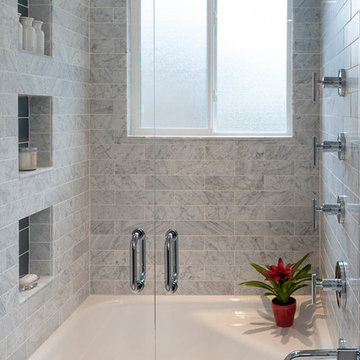
Jesse Young
Идея дизайна: ванная комната среднего размера в стиле модернизм с коричневыми фасадами, ванной в нише, угловым душем и серой плиткой
Идея дизайна: ванная комната среднего размера в стиле модернизм с коричневыми фасадами, ванной в нише, угловым душем и серой плиткой

A bright bathroom remodel and refurbishment. The clients wanted a lot of storage, a good size bath and a walk in wet room shower which we delivered. Their love of blue was noted and we accented it with yellow, teak furniture and funky black tapware
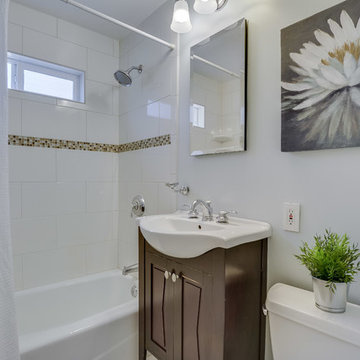
Источник вдохновения для домашнего уюта: ванная комната в стиле неоклассика (современная классика) с коричневыми фасадами, ванной в нише, душем над ванной, раздельным унитазом, белой плиткой, белыми стенами, душевой кабиной, монолитной раковиной, шторкой для ванной, белой столешницей, окном и фасадами с утопленной филенкой

This Willow Glen Eichler had undergone an 80s renovation that sadly didn't take the midcentury modern architecture into consideration. We converted both bathrooms back to a midcentury modern style with an infusion of Japandi elements. We borrowed space from the master bedroom to make the master ensuite a luxurious curbless wet room with soaking tub and Japanese tiles.

На фото: туалет среднего размера в стиле неоклассика (современная классика) с плоскими фасадами, коричневыми фасадами, синей плиткой, керамогранитной плиткой, бежевыми стенами, полом из керамогранита, врезной раковиной, столешницей из искусственного кварца, серым полом, бежевой столешницей, встроенной тумбой и инсталляцией с

We were approached by a San Francisco firefighter to design a place for him and his girlfriend to live while also creating additional units he could sell to finance the project. He grew up in the house that was built on this site in approximately 1886. It had been remodeled repeatedly since it was first built so that there was only one window remaining that showed any sign of its Victorian heritage. The house had become so dilapidated over the years that it was a legitimate candidate for demolition. Furthermore, the house straddled two legal parcels, so there was an opportunity to build several new units in its place. At our client’s suggestion, we developed the left building as a duplex of which they could occupy the larger, upper unit and the right building as a large single-family residence. In addition to design, we handled permitting, including gathering support by reaching out to the surrounding neighbors and shepherding the project through the Planning Commission Discretionary Review process. The Planning Department insisted that we develop the two buildings so they had different characters and could not be mistaken for an apartment complex. The duplex design was inspired by Albert Frey’s Palm Springs modernism but clad in fibre cement panels and the house design was to be clad in wood. Because the site was steeply upsloping, the design required tall, thick retaining walls that we incorporated into the design creating sunken patios in the rear yards. All floors feature generous 10 foot ceilings and large windows with the upper, bedroom floors featuring 11 and 12 foot ceilings. Open plans are complemented by sleek, modern finishes throughout.
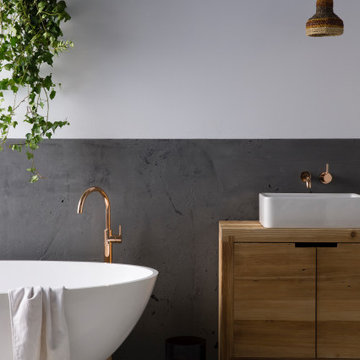
An opulent bathroom featuring a beautiful oval freestanding bath tub and natural wood vanity. The Astra Walker Icon tapware range in Copper provides the perfect finishing touch to this space.
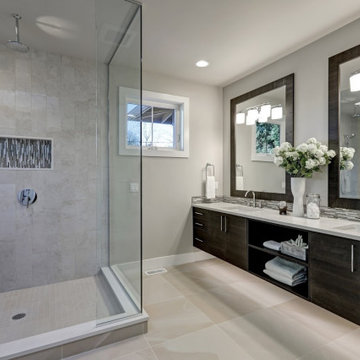
Источник вдохновения для домашнего уюта: большая главная ванная комната в стиле неоклассика (современная классика) с плоскими фасадами, коричневыми фасадами, угловым душем, серой плиткой, керамической плиткой, врезной раковиной, столешницей из искусственного кварца, душем с распашными дверями, белой столешницей, тумбой под две раковины и подвесной тумбой

Идея дизайна: ванная комната среднего размера в современном стиле с плоскими фасадами, коричневыми фасадами, открытым душем, унитазом-моноблоком, разноцветной плиткой, керамогранитной плиткой, белыми стенами, полом из керамогранита, монолитной раковиной, столешницей из искусственного кварца, разноцветным полом, открытым душем, белой столешницей и душевой кабиной
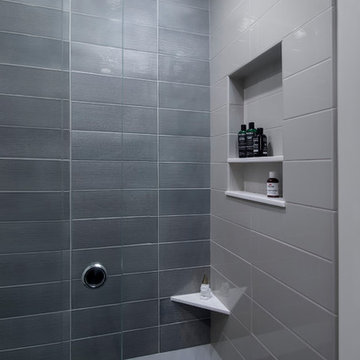
seattle home tours
На фото: главная ванная комната среднего размера в стиле ретро с плоскими фасадами, коричневыми фасадами, душем без бортиков, раздельным унитазом, керамической плиткой, серыми стенами, полом из керамогранита, врезной раковиной, столешницей из искусственного кварца, душем с раздвижными дверями, белой столешницей, серой плиткой и серым полом с
На фото: главная ванная комната среднего размера в стиле ретро с плоскими фасадами, коричневыми фасадами, душем без бортиков, раздельным унитазом, керамической плиткой, серыми стенами, полом из керамогранита, врезной раковиной, столешницей из искусственного кварца, душем с раздвижными дверями, белой столешницей, серой плиткой и серым полом с

Пример оригинального дизайна: главная ванная комната среднего размера в классическом стиле с коричневыми фасадами, открытым душем, унитазом-моноблоком, бежевой плиткой, мраморной плиткой, бежевыми стенами, полом из цементной плитки, накладной раковиной, мраморной столешницей, серым полом, душем с распашными дверями, белой столешницей, сиденьем для душа, тумбой под одну раковину, встроенной тумбой и фасадами в стиле шейкер

A laundry room, mud room, and 3/4 guest bathroom were created in a once unfinished garage space. We went with pretty traditional finishes, leading with both creamy white and dark wood cabinets, complemented by black fixtures and river rock tile accents in the shower.

This is a marble lined shower to a 3/4 bathroom remodeled by Cal Green Remodeling.
This bathroom is one of three bathrooms in a full home remodel, where all three bathrooms have matching finishes, marble floors and beautiful modern floating vanities.
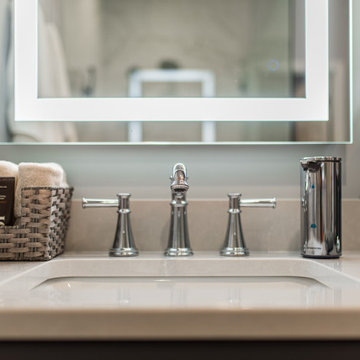
Стильный дизайн: главная ванная комната среднего размера в стиле неоклассика (современная классика) с фасадами в стиле шейкер, коричневыми фасадами, угловым душем, раздельным унитазом, белой плиткой, керамогранитной плиткой, серыми стенами, полом из керамогранита, монолитной раковиной, столешницей из искусственного кварца, разноцветным полом, душем с распашными дверями, белой столешницей, сиденьем для душа, тумбой под две раковины и встроенной тумбой - последний тренд

Стильный дизайн: маленькая ванная комната в стиле модернизм с плоскими фасадами, коричневыми фасадами, угловым душем, разноцветной плиткой, плиткой из травертина, серыми стенами, бетонным полом, монолитной раковиной, столешницей из бетона, серым полом, душем с распашными дверями, серой столешницей, тумбой под одну раковину, подвесной тумбой и сиденьем для душа для на участке и в саду - последний тренд
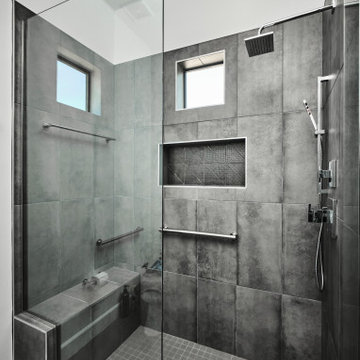
На фото: детская ванная комната среднего размера в современном стиле с плоскими фасадами, коричневыми фасадами, серой плиткой, керамической плиткой, белыми стенами, полом из керамогранита, врезной раковиной, столешницей из искусственного кварца, серым полом, открытым душем, белой столешницей, сиденьем для душа, тумбой под одну раковину и подвесной тумбой с

This project was done in historical house from the 1920's and we tried to keep the mid central style with vintage vanity, single sink faucet that coming out from the wall, the same for the rain fall shower head valves. the shower was wide enough to have two showers, one on each side with two shampoo niches. we had enough space to add free standing tub with vintage style faucet and sprayer.
Серый санузел с коричневыми фасадами – фото дизайна интерьера
4

