Серый санузел с коричневыми фасадами – фото дизайна интерьера
Сортировать:
Бюджет
Сортировать:Популярное за сегодня
161 - 180 из 3 725 фото
1 из 3
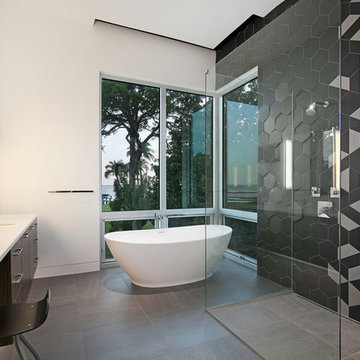
Ryan Gamma
На фото: большая главная ванная комната в стиле модернизм с плоскими фасадами, коричневыми фасадами, отдельно стоящей ванной, душем без бортиков, инсталляцией, черно-белой плиткой, керамической плиткой, белыми стенами, полом из керамогранита, врезной раковиной, столешницей из искусственного кварца, серым полом, душем с распашными дверями и белой столешницей
На фото: большая главная ванная комната в стиле модернизм с плоскими фасадами, коричневыми фасадами, отдельно стоящей ванной, душем без бортиков, инсталляцией, черно-белой плиткой, керамической плиткой, белыми стенами, полом из керамогранита, врезной раковиной, столешницей из искусственного кварца, серым полом, душем с распашными дверями и белой столешницей
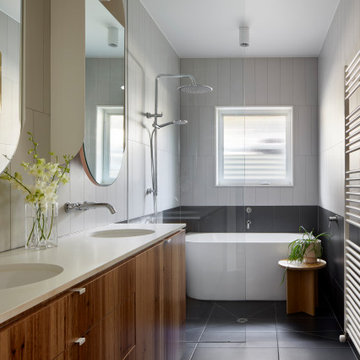
Periscope House draws light into a young family’s home, adding thoughtful solutions and flexible spaces to 1950s Art Deco foundations.
Our clients engaged us to undertake a considered extension to their character-rich home in Malvern East. They wanted to celebrate their home’s history while adapting it to the needs of their family, and future-proofing it for decades to come.
The extension’s form meets with and continues the existing roofline, politely emerging at the rear of the house. The tones of the original white render and red brick are reflected in the extension, informing its white Colorbond exterior and selective pops of red throughout.
Inside, the original home’s layout has been reimagined to better suit a growing family. Once closed-in formal dining and lounge rooms were converted into children’s bedrooms, supplementing the main bedroom and a versatile fourth room. Grouping these rooms together has created a subtle definition of zones: private spaces are nestled to the front, while the rear extension opens up to shared living areas.
A tailored response to the site, the extension’s ground floor addresses the western back garden, and first floor (AKA the periscope) faces the northern sun. Sitting above the open plan living areas, the periscope is a mezzanine that nimbly sidesteps the harsh afternoon light synonymous with a western facing back yard. It features a solid wall to the west and a glass wall to the north, emulating the rotation of a periscope to draw gentle light into the extension.
Beneath the mezzanine, the kitchen, dining, living and outdoor spaces effortlessly overlap. Also accessible via an informal back door for friends and family, this generous communal area provides our clients with the functionality, spatial cohesion and connection to the outdoors they were missing. Melding modern and heritage elements, Periscope House honours the history of our clients’ home while creating light-filled shared spaces – all through a periscopic lens that opens the home to the garden.
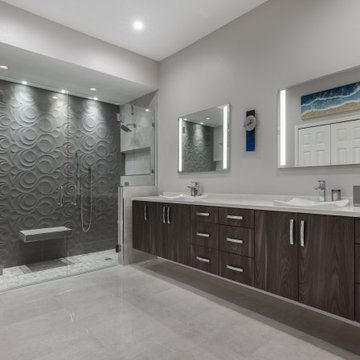
Contemporary master bath remodel in Lakewood Ranch's Riverwalk Oaks with floating double-sink vanity and walk-in shower with 3D tile.
Идея дизайна: главная ванная комната среднего размера в современном стиле с коричневыми фасадами, двойным душем, унитазом-моноблоком, серой плиткой, керамической плиткой, серыми стенами, накладной раковиной, столешницей из гранита, душем с распашными дверями, белой столешницей, сиденьем для душа, тумбой под две раковины и подвесной тумбой
Идея дизайна: главная ванная комната среднего размера в современном стиле с коричневыми фасадами, двойным душем, унитазом-моноблоком, серой плиткой, керамической плиткой, серыми стенами, накладной раковиной, столешницей из гранита, душем с распашными дверями, белой столешницей, сиденьем для душа, тумбой под две раковины и подвесной тумбой
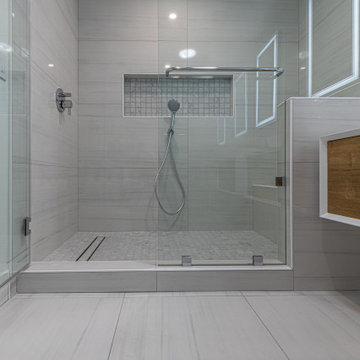
With this full home rebuild we opted for a modern design, opening up the interior, increasing the square footage. We expanded the kitchen, adding an island and custom cabinetry. We split one bathroom into two and installed floating vanities. Italian porcelain tiles and countertops all around gives this house a pristine polished look. We redid all the electrical work, and rebuilt the garage as a yoga studio. We totally redesigned and re-fenced the backyard, installing an outdoor kitchen creating the perfect environment for hosting.
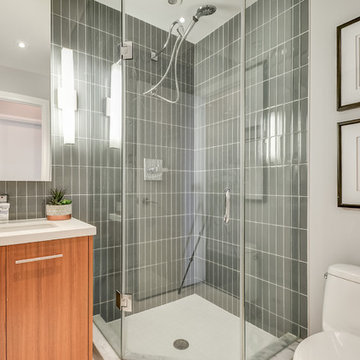
Пример оригинального дизайна: детская ванная комната среднего размера в стиле неоклассика (современная классика) с плоскими фасадами, коричневыми фасадами, угловым душем, раздельным унитазом, зеленой плиткой, плиткой кабанчик, серыми стенами, полом из керамической плитки, врезной раковиной, столешницей из кварцита, белым полом, душем с распашными дверями и белой столешницей
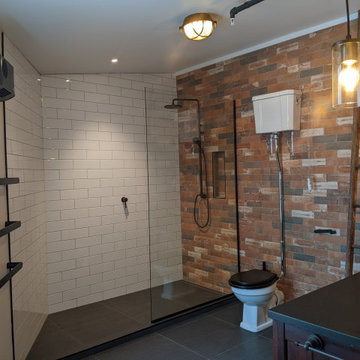
Industrial lighting. Open shower. Heated towel ladder and a ladder make this room a honest tribute to the old factory that used to be here.
Идея дизайна: главная ванная комната среднего размера в стиле лофт с фасадами в стиле шейкер, коричневыми фасадами, открытым душем, раздельным унитазом, коричневой плиткой, керамической плиткой, белыми стенами, полом из керамической плитки, настольной раковиной, столешницей из дерева, серым полом, открытым душем, черной столешницей, нишей, тумбой под одну раковину, встроенной тумбой и кирпичными стенами
Идея дизайна: главная ванная комната среднего размера в стиле лофт с фасадами в стиле шейкер, коричневыми фасадами, открытым душем, раздельным унитазом, коричневой плиткой, керамической плиткой, белыми стенами, полом из керамической плитки, настольной раковиной, столешницей из дерева, серым полом, открытым душем, черной столешницей, нишей, тумбой под одну раковину, встроенной тумбой и кирпичными стенами
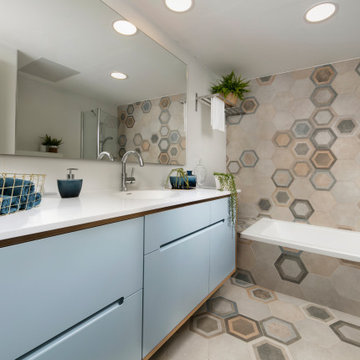
На фото: большая ванная комната в современном стиле с плоскими фасадами, коричневыми фасадами, ванной в нише, душем над ванной, разноцветной плиткой, керамогранитной плиткой, полом из керамогранита, душевой кабиной, монолитной раковиной, разноцветным полом и белой столешницей с
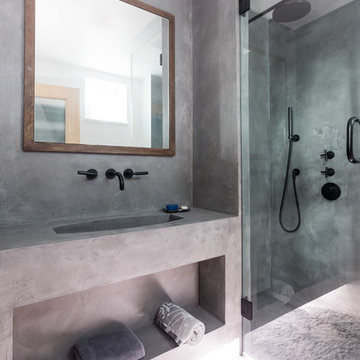
Beautiful polished concrete finish with the rustic mirror and black accessories including taps, wall-hung toilet, shower head and shower mixer is making this newly renovated bathroom look modern and sleek.
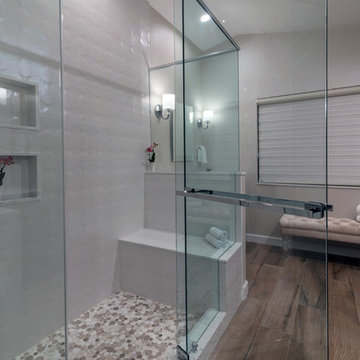
Стильный дизайн: главная ванная комната среднего размера в современном стиле с плоскими фасадами, коричневыми фасадами, угловым душем, белой плиткой, белыми стенами, накладной раковиной, столешницей из искусственного кварца, коричневым полом и душем с раздвижными дверями - последний тренд
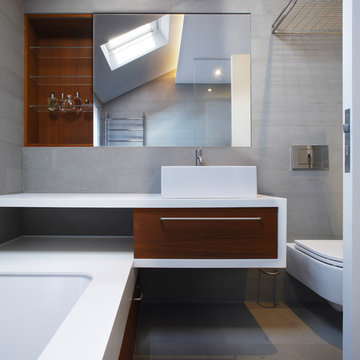
На фото: детская ванная комната среднего размера в современном стиле с открытыми фасадами, коричневыми фасадами, накладной ванной, открытым душем, инсталляцией, серой плиткой, каменной плиткой, серыми стенами, полом из сланца, накладной раковиной, столешницей из искусственного камня, серым полом и открытым душем с
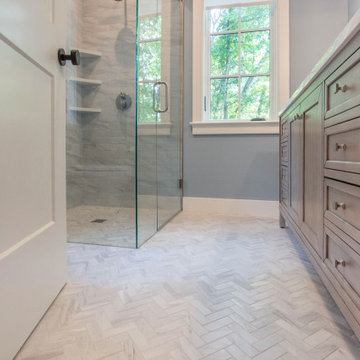
Master Bathroom featuring a curbless shower so the homeowners can age gracefully into their home.
Пример оригинального дизайна: главная ванная комната в стиле рустика с фасадами в стиле шейкер, коричневыми фасадами, душем без бортиков, серой плиткой, керамогранитной плиткой, синими стенами, полом из керамогранита, столешницей из гранита, серым полом, душем с распашными дверями, белой столешницей, тумбой под одну раковину и напольной тумбой
Пример оригинального дизайна: главная ванная комната в стиле рустика с фасадами в стиле шейкер, коричневыми фасадами, душем без бортиков, серой плиткой, керамогранитной плиткой, синими стенами, полом из керамогранита, столешницей из гранита, серым полом, душем с распашными дверями, белой столешницей, тумбой под одну раковину и напольной тумбой
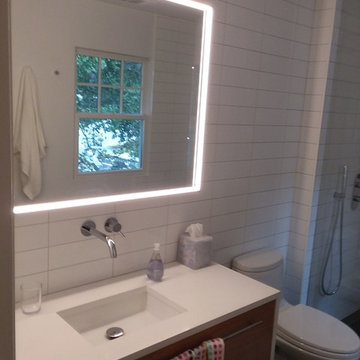
Свежая идея для дизайна: ванная комната среднего размера в стиле модернизм с коричневыми фасадами, открытым душем, белой плиткой, полом из керамической плитки, подвесной раковиной, серым полом, открытым душем, белой столешницей, плоскими фасадами, раздельным унитазом, каменной плиткой, белыми стенами, душевой кабиной, столешницей из искусственного кварца, сиденьем для душа, тумбой под одну раковину и подвесной тумбой - отличное фото интерьера
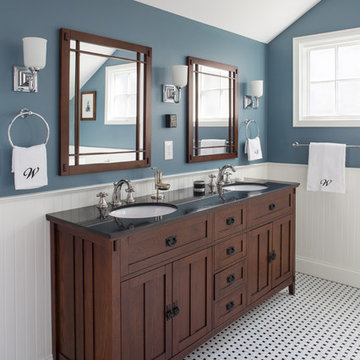
Источник вдохновения для домашнего уюта: ванная комната в стиле неоклассика (современная классика) с коричневыми фасадами, синими стенами, врезной раковиной, разноцветным полом и фасадами в стиле шейкер
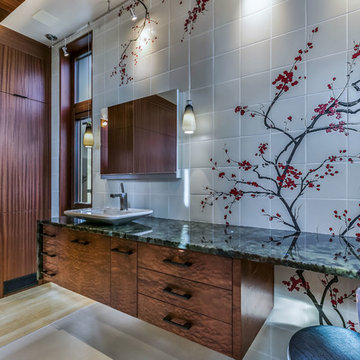
Стильный дизайн: большая главная ванная комната в современном стиле с плоскими фасадами, коричневыми фасадами, настольной раковиной и зеленой столешницей - последний тренд

Идея дизайна: главная ванная комната среднего размера в стиле кантри с коричневыми фасадами, душем в нише, раздельным унитазом, бежевой плиткой, мраморной плиткой, белыми стенами, мраморным полом, врезной раковиной, столешницей из искусственного кварца, бежевым полом, душем с распашными дверями, белой столешницей, тумбой под две раковины, встроенной тумбой и фасадами в стиле шейкер
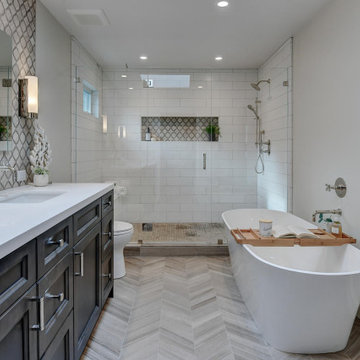
In the ensuite bathroom, a pair of frameless mirrors hang above a handsome double vanity, a lavish hinged glass enclosure with convenient built in bench, and freestanding tub prove that this bright and glamorous master bath was designed to pamper.
The real showstopper is the dramatic mosaic backsplash, intricate and stunning, full of texture and screaming sophistication. Creamy neutral toned floor tile, laid in a herringbone pattern, classic subway shower wall tile, crisp quartz countertop and posh hardware create the ultimate retreat.
Budget analysis and project development by: May Construction
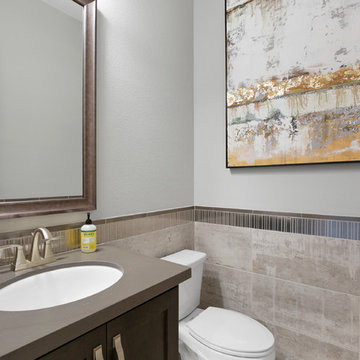
Пример оригинального дизайна: ванная комната среднего размера в классическом стиле с фасадами с утопленной филенкой, керамической плиткой, серыми стенами, полом из керамической плитки, врезной раковиной, столешницей из искусственного камня, бежевым полом, коричневыми фасадами, бежевой столешницей и бежевой плиткой
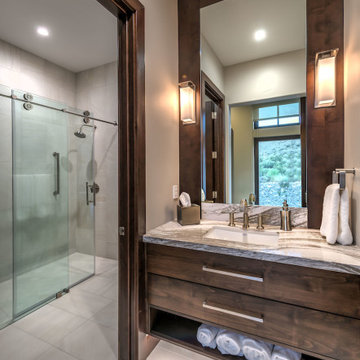
На фото: маленькая ванная комната в современном стиле с коричневыми фасадами, бежевой плиткой, керамической плиткой, бежевыми стенами, раковиной с несколькими смесителями, мраморной столешницей, открытым душем, белой столешницей, тумбой под одну раковину и подвесной тумбой для на участке и в саду
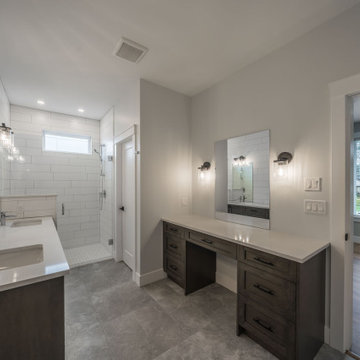
This house features a large upper / lower living area with 3 bedrooms and a den plus a 2 bedroom rental suite. The main house has a large master bathroom, which includes a soaker tub, walk-in shower and a separate makeup vanity area. There is a large walk-in closet in the master bedroom. The kitchen is an open concept to the living room and dining area. There is a nice size pantry off the kitchen and also a powder room to accommodate visitors. There is a gas fireplace with a reclaimed wood mantle with a beautiful chevron pattern tile. The front balcony is a good size for an outdoor space. There is also a rear patio with privacy backing on to a forested area. The den is located just off the front entryway with a powder room close by, which would be perfect for a home office. The front and rear landscape has been kept as natural as possible with river rock beds, and a variety of low maintenance plants with irrigation. The exterior of the house is a very modern style with cool colours to blend with the rock surrounding the property.
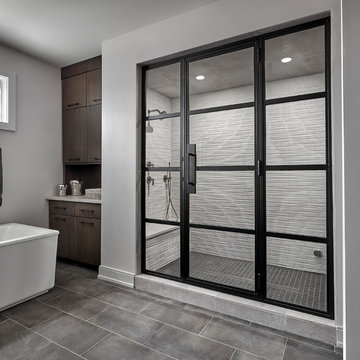
Photographer - Tony Soluri
Custom modern linen cabinet. Rift cut white oak with espresso stain. His and her Kohler Compose faucets with Titanium finish. Shower benches. Porcelnosa Large format striated wall tile. Black mosiac shower floor tile. Kohler freestanding bath tub on gray porcelain tile floor.
Серый санузел с коричневыми фасадами – фото дизайна интерьера
9

