Серый санузел с деревянным полом – фото дизайна интерьера
Сортировать:
Бюджет
Сортировать:Популярное за сегодня
61 - 80 из 151 фото
1 из 3
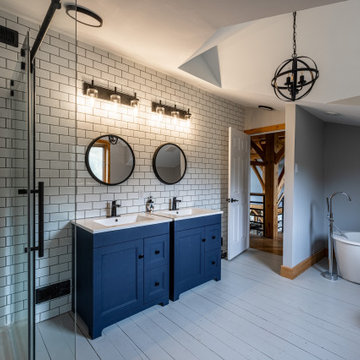
Bathroom renovation by iBathrooms in Kanata Ontario. Post and Beam house with newly renovated bathroom with subway style and large open concept shower and free standing tub.
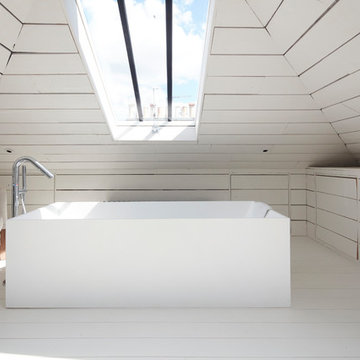
Источник вдохновения для домашнего уюта: ванная комната среднего размера в современном стиле с отдельно стоящей ванной, бежевыми стенами, деревянным полом и белым полом
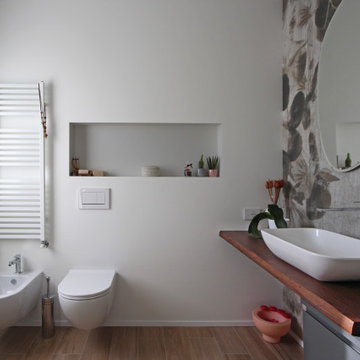
Идея дизайна: туалет среднего размера в стиле модернизм с плоскими фасадами, черными фасадами, раздельным унитазом, белыми стенами, деревянным полом, настольной раковиной, столешницей из дерева, желтым полом, коричневой столешницей и подвесной тумбой
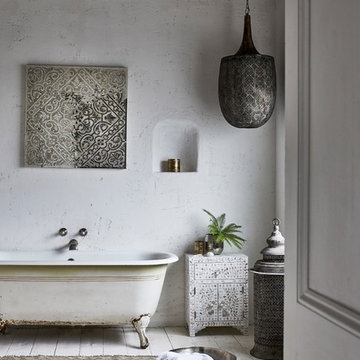
Drawing on a neutral palette of chalky whites, soft greys and muted browns, Hide & Souk features intricate detailing throughout. From the traditional punch hole lantern lighting to the delicate bone inlay furniture designs, a sense of authenticity and craftsmanship can be felt in every aspect of this look.
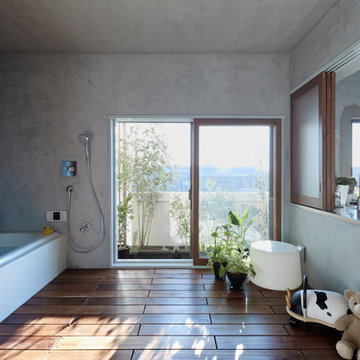
Свежая идея для дизайна: ванная комната в восточном стиле с угловой ванной, открытым душем, серыми стенами, деревянным полом, коричневым полом и открытым душем - отличное фото интерьера
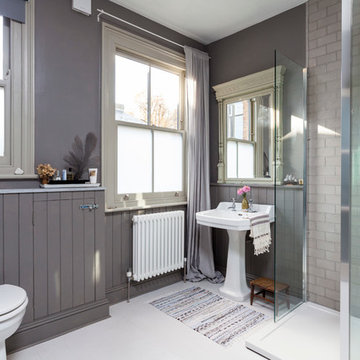
На фото: ванная комната в классическом стиле с угловым душем, плиткой кабанчик, серыми стенами, деревянным полом и раковиной с пьедесталом
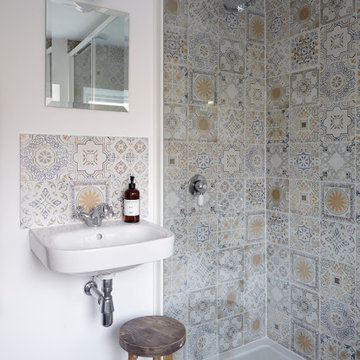
Sensitive renovation and refurbishment of a 45sqm cottage in the South Hams, Devon. The reconfigured layout restores the domestic atmosphere in the 18th Century house, originally part of what was the Dundridge House Estate into contemporary holiday accommodation for the discerning traveller. There is no division between the front and back of the house, bringing space, life and light to the south facing open plan living areas. A warm palette of natural materials adds character. Exposed wooden beams are maintained and new oak floor boards installed. The stone fireplace with wood burning stove becomes the centerpiece of the space. The handcrafted kitchen has a large ceramic belfast sink and birch worktops. All walls are painted white with environmentally friendly mineral paint, allowing them to breathe and making the most of the natural light. Upstairs, the elegant bedroom has a double bed, dressing area and window with rural views across the hills. The bathroom has a generous walk in shower, finished with vintage porcelain tiles and a traditional large Victorian shower head. Eclectic lighting, artworks and accessories are carefully curated to enhance but not overwhelm the spaces. The cottage is powered from 100% sustainable energy sources.
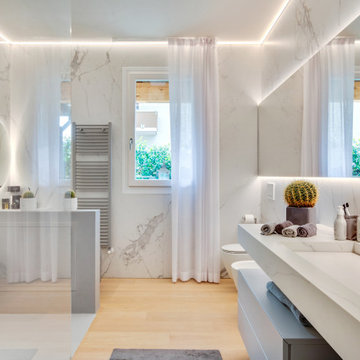
Stanza da bagno con pavimento in rovere spazzolato chiaro, rivestimento a grandi lastre di gres porcellanato calacatta extra, doccia in resina grigia, mobile lavabo su disegno
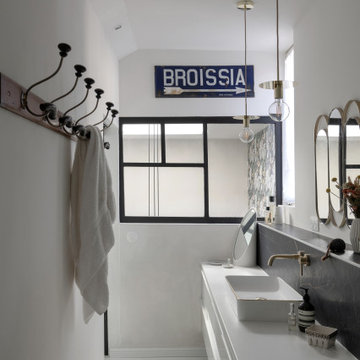
Linéaire, fonctionnelle et résolument élégante, elle invite à la détente.
Conception : Sur Mesure - Lauranne Fulchiron
Crédits Photos : Sabine Serrad
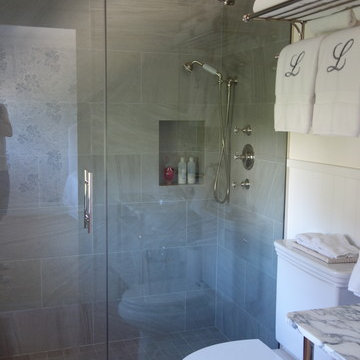
Interior design of bathroom in summer home. Most of the bathrooms in this home follow the same layout. Each bathroom, however, has a different color accent for the floor.
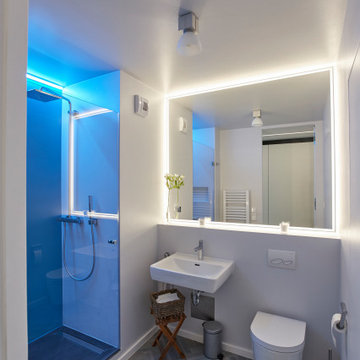
Свежая идея для дизайна: маленькая главная, серо-белая ванная комната в современном стиле с инсталляцией, белыми стенами, деревянным полом, серым полом, белой столешницей, тумбой под одну раковину, душем без бортиков, подвесной раковиной, душем с распашными дверями и подвесной тумбой для на участке и в саду - отличное фото интерьера
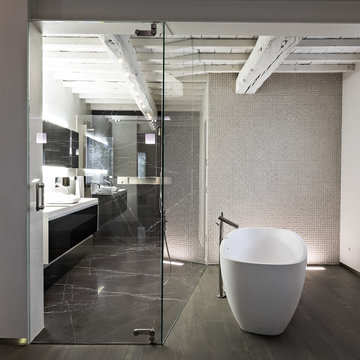
Стильный дизайн: большая главная ванная комната в современном стиле с плоскими фасадами, черными фасадами, отдельно стоящей ванной, душем над ванной, серыми стенами, деревянным полом, раковиной с несколькими смесителями и черным полом - последний тренд
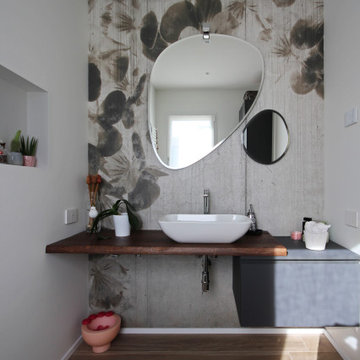
Свежая идея для дизайна: туалет среднего размера в стиле модернизм с плоскими фасадами, черными фасадами, белыми стенами, деревянным полом, настольной раковиной, столешницей из дерева, желтым полом, коричневой столешницей, подвесной тумбой и раздельным унитазом - отличное фото интерьера
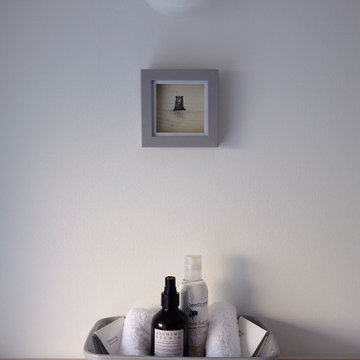
Sensitive renovation and refurbishment of a 45sqm cottage in the South Hams, Devon. The reconfigured layout restores the domestic atmosphere in the 18th Century house, originally part of what was the Dundridge House Estate into contemporary holiday accommodation for the discerning traveller. There is no division between the front and back of the house, bringing space, life and light to the south facing open plan living areas. A warm palette of natural materials adds character. Exposed wooden beams are maintained and new oak floor boards installed. The stone fireplace with wood burning stove becomes the centerpiece of the space. The handcrafted kitchen has a large ceramic belfast sink and birch worktops. All walls are painted white with environmentally friendly mineral paint, allowing them to breathe and making the most of the natural light. Upstairs, the elegant bedroom has a double bed, dressing area and window with rural views across the hills. The bathroom has a generous walk in shower, finished with vintage porcelain tiles and a traditional large Victorian shower head. Eclectic lighting, artworks and accessories are carefully curated to enhance but not overwhelm the spaces. The cottage is powered from 100% sustainable energy sources.
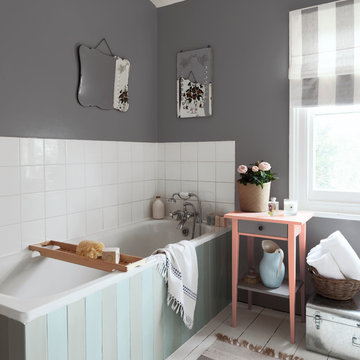
Unwind in the tub surrounded by a deep but calming contemporary grey
Источник вдохновения для домашнего уюта: ванная комната в современном стиле с угловой ванной, серыми стенами, деревянным полом и белым полом
Источник вдохновения для домашнего уюта: ванная комната в современном стиле с угловой ванной, серыми стенами, деревянным полом и белым полом
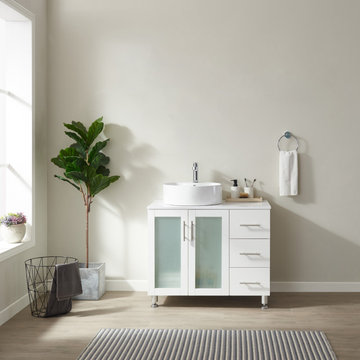
Tuscany Vanity in White
Available in grey and white (24 "- 60")
Scratch resistant PVC material with tempered glass, frosted windowed, soft closing doors as well as drawers. Satin nickel hardware finish.
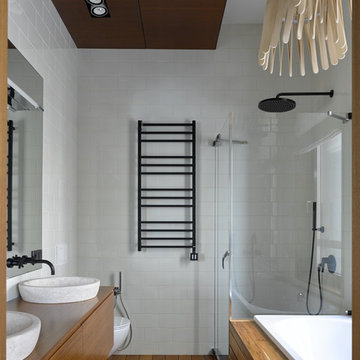
Елена Горенштейн
Идея дизайна: ванная комната в современном стиле с накладной ванной, угловым душем, инсталляцией, белой плиткой, настольной раковиной, коричневым полом, душем с распашными дверями и деревянным полом
Идея дизайна: ванная комната в современном стиле с накладной ванной, угловым душем, инсталляцией, белой плиткой, настольной раковиной, коричневым полом, душем с распашными дверями и деревянным полом
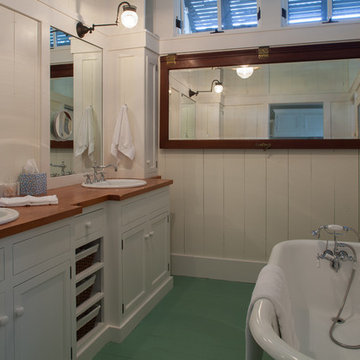
Our Town Plans
Стильный дизайн: ванная комната в классическом стиле с накладной раковиной, фасадами в стиле шейкер, белыми фасадами, столешницей из дерева, ванной на ножках, душем в нише, белыми стенами и деревянным полом - последний тренд
Стильный дизайн: ванная комната в классическом стиле с накладной раковиной, фасадами в стиле шейкер, белыми фасадами, столешницей из дерева, ванной на ножках, душем в нише, белыми стенами и деревянным полом - последний тренд
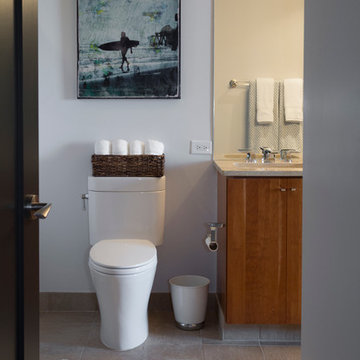
Katie Lake Photography
A transitional open-concept house in Atlanta featuring dark beige walls, contemporary art decor, and cityscape paintings.
Home designed by Atlanta interior design firm, VRA Interiors. They serve the entire Atlanta metropolitan area including Buckhead, Dunwoody, Sandy Springs, Cobb County, and North Fulton County.
For more about VRA Interior Design, click here: https://www.vrainteriors.com/
To learn more about this project, click here:
https://www.vrainteriors.com/portfolio/terminus-place/
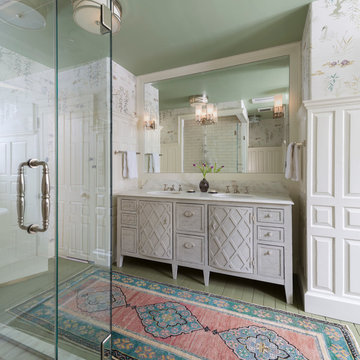
Photography - Nat Rea www.natrea.com
Идея дизайна: большая ванная комната в стиле кантри с фасадами островного типа, серыми фасадами, деревянным полом и мраморной столешницей
Идея дизайна: большая ванная комната в стиле кантри с фасадами островного типа, серыми фасадами, деревянным полом и мраморной столешницей
Серый санузел с деревянным полом – фото дизайна интерьера
4

