Серый санузел с деревянным полом – фото дизайна интерьера
Сортировать:
Бюджет
Сортировать:Популярное за сегодня
21 - 40 из 151 фото
1 из 3

Strict and concise design with minimal decor and necessary plumbing set - ideal for a small bathroom.
Speaking of about the color of the decoration, the classical marble fits perfectly with the wood.
A dark floor against the background of light walls creates a sense of the shape of space.
The toilet and sink are wall-hung and are white. This type of plumbing has its advantages; it is visually lighter and does not take up extra space.
Under the sink, you can see a shelf for storing towels. The niche above the built-in toilet is also very advantageous for use due to its compactness. Frameless glass shower doors create a spacious feel.
The spot lighting on the perimeter of the room extends everywhere and creates a soft glow.
Learn more about us - www.archviz-studio.com
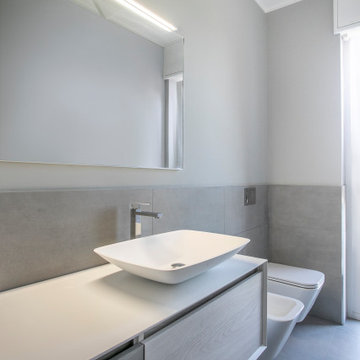
Идея дизайна: ванная комната среднего размера в современном стиле с фасадами с декоративным кантом, светлыми деревянными фасадами, душем в нише, инсталляцией, серой плиткой, керамогранитной плиткой, серыми стенами, деревянным полом, душевой кабиной, настольной раковиной, столешницей из искусственного камня, бежевым полом, душем с распашными дверями и белой столешницей
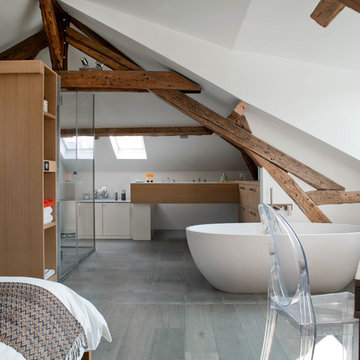
Olivier Chabaud
Пример оригинального дизайна: ванная комната в белых тонах с отделкой деревом в современном стиле с накладной ванной, плоскими фасадами, фасадами цвета дерева среднего тона, белыми стенами, деревянным полом, душевой кабиной, столешницей из дерева, серым полом и балками на потолке
Пример оригинального дизайна: ванная комната в белых тонах с отделкой деревом в современном стиле с накладной ванной, плоскими фасадами, фасадами цвета дерева среднего тона, белыми стенами, деревянным полом, душевой кабиной, столешницей из дерева, серым полом и балками на потолке
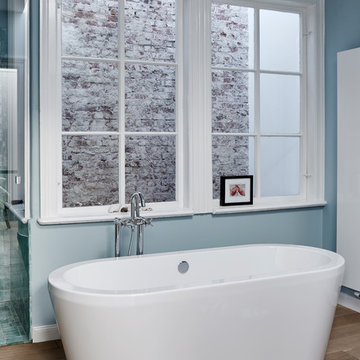
Freistehende Badewanne vor Backsteinwand mit viel natürlichem Licht. Backsteinwand.
Nina Struwe Photography
Идея дизайна: главная ванная комната в стиле кантри с фасадами в стиле шейкер, белыми фасадами, отдельно стоящей ванной, душем без бортиков, зеленой плиткой, керамической плиткой, синими стенами, деревянным полом, столешницей из дерева, коричневым полом и открытым душем
Идея дизайна: главная ванная комната в стиле кантри с фасадами в стиле шейкер, белыми фасадами, отдельно стоящей ванной, душем без бортиков, зеленой плиткой, керамической плиткой, синими стенами, деревянным полом, столешницей из дерева, коричневым полом и открытым душем
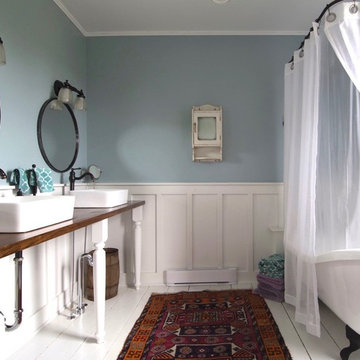
The master bath blends beautifully with the master bedroom. It's a muted green blue, a bit darker than the bedroom. A tribal rug over a white painted wood floor really finishes the room.
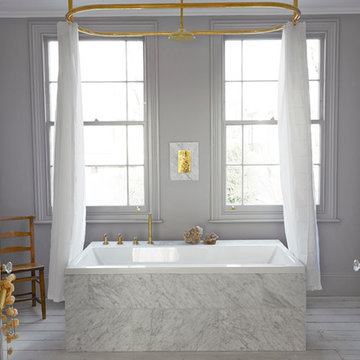
На фото: ванная комната в скандинавском стиле с накладной ванной, белой плиткой, серыми стенами, душем над ванной и деревянным полом
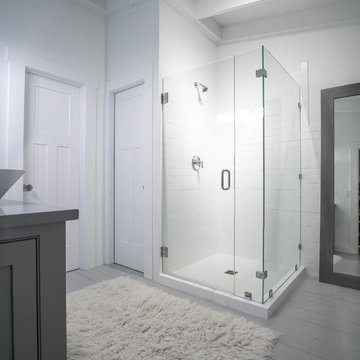
Пример оригинального дизайна: главная ванная комната среднего размера в морском стиле с фасадами с декоративным кантом, серыми фасадами, угловым душем, раздельным унитазом, белой плиткой, плиткой кабанчик, белыми стенами, деревянным полом, настольной раковиной, столешницей из искусственного кварца, белым полом и душем с распашными дверями
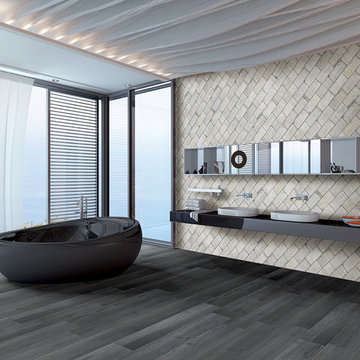
New York - Greenwich Village
4x8 porcelain brick
Идея дизайна: большая главная ванная комната в современном стиле с открытыми фасадами, отдельно стоящей ванной, белой плиткой, керамогранитной плиткой, белыми стенами, деревянным полом, монолитной раковиной и столешницей из искусственного камня
Идея дизайна: большая главная ванная комната в современном стиле с открытыми фасадами, отдельно стоящей ванной, белой плиткой, керамогранитной плиткой, белыми стенами, деревянным полом, монолитной раковиной и столешницей из искусственного камня
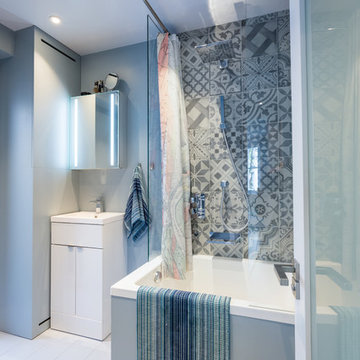
Belle Imaging
Свежая идея для дизайна: маленькая ванная комната в стиле неоклассика (современная классика) с японской ванной, серой плиткой, цементной плиткой, серыми стенами, деревянным полом и белым полом для на участке и в саду - отличное фото интерьера
Свежая идея для дизайна: маленькая ванная комната в стиле неоклассика (современная классика) с японской ванной, серой плиткой, цементной плиткой, серыми стенами, деревянным полом и белым полом для на участке и в саду - отличное фото интерьера

Richard Downer
This Georgian property is in an outstanding location with open views over Dartmoor and the sea beyond.
Our brief for this project was to transform the property which has seen many unsympathetic alterations over the years with a new internal layout, external renovation and interior design scheme to provide a timeless home for a young family. The property required extensive remodelling both internally and externally to create a home that our clients call their “forever home”.
Our refurbishment retains and restores original features such as fireplaces and panelling while incorporating the client's personal tastes and lifestyle. More specifically a dramatic dining room, a hard working boot room and a study/DJ room were requested. The interior scheme gives a nod to the Georgian architecture while integrating the technology for today's living.
Generally throughout the house a limited materials and colour palette have been applied to give our client's the timeless, refined interior scheme they desired. Granite, reclaimed slate and washed walnut floorboards make up the key materials.
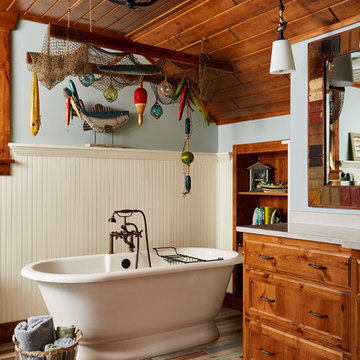
Bathroom remodel with free standing tub.
Photography by Alyssa Lee
Идея дизайна: главная ванная комната среднего размера в стиле рустика с фасадами цвета дерева среднего тона, отдельно стоящей ванной, синими стенами, столешницей из гранита, разноцветным полом, синей плиткой, деревянным полом и фасадами с утопленной филенкой
Идея дизайна: главная ванная комната среднего размера в стиле рустика с фасадами цвета дерева среднего тона, отдельно стоящей ванной, синими стенами, столешницей из гранита, разноцветным полом, синей плиткой, деревянным полом и фасадами с утопленной филенкой
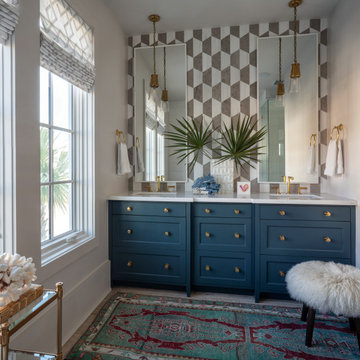
На фото: главная ванная комната среднего размера в морском стиле с синими фасадами, унитазом-моноблоком, белой плиткой, керамической плиткой, белыми стенами, деревянным полом, накладной раковиной, столешницей из гранита, бежевым полом, белой столешницей, тумбой под две раковины и встроенной тумбой
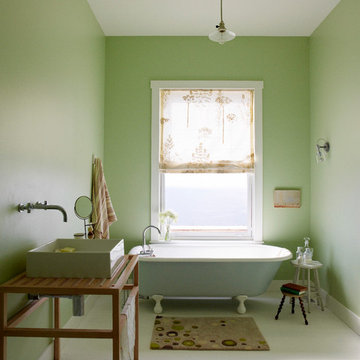
На фото: главная ванная комната в морском стиле с светлыми деревянными фасадами, ванной на ножках, зелеными стенами, деревянным полом, настольной раковиной, столешницей из дерева и белым полом с
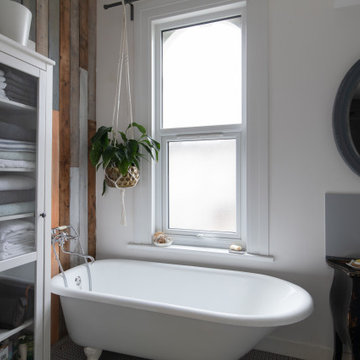
Add a feature wall to your bathroom. Don't be afraid yo use wood in bathrooms, if sealed adequately it looks stunning and brings warmth. Here we have a bespoke design of individually painted reclaimed tongue and groove cladding (same technique as children bedroom floorboards - continued design throughout the house). We got a lot of compliments on that wall!
Upcycled chest of drawers transformed into wash basin.
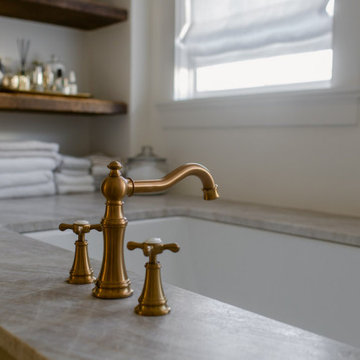
На фото: большая главная ванная комната в стиле кантри с фасадами в стиле шейкер, светлыми деревянными фасадами, полновстраиваемой ванной, душем в нише, белыми стенами, деревянным полом, врезной раковиной, мраморной столешницей, серым полом, душем с распашными дверями, серой столешницей, тумбой под две раковины и встроенной тумбой с
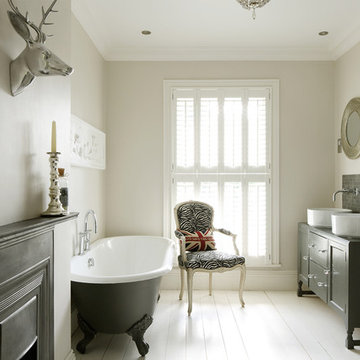
Стильный дизайн: главная ванная комната в классическом стиле с ванной на ножках, бежевыми стенами, деревянным полом, настольной раковиной и фасадами в стиле шейкер - последний тренд
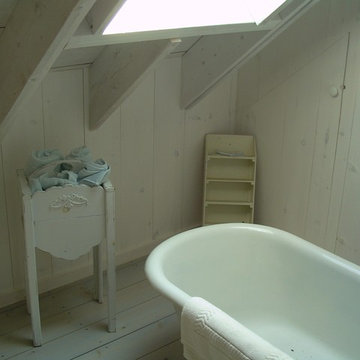
My client brought me up to a third floor attic, and explained to me that they wanted a seasonal bathroom, and surprise her... After a short conversation, I came up with a Barn style design. I positioned the tub under the skylight window, to allow for summer time sea breezes, the walls I went with a simple grey stain, But the floor I made several coats with different stains, followed with sanding and I made up a tinted varnish to gain the streak and wear marks.
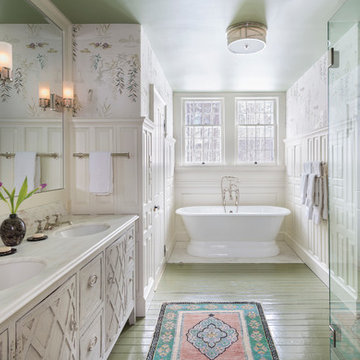
Photography - Nat Rea www.natrea.com
На фото: большая ванная комната в стиле кантри с фасадами островного типа, серыми фасадами, деревянным полом и мраморной столешницей
На фото: большая ванная комната в стиле кантри с фасадами островного типа, серыми фасадами, деревянным полом и мраморной столешницей
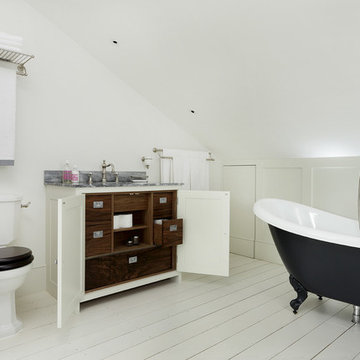
Пример оригинального дизайна: главная ванная комната в классическом стиле с ванной на ножках, раздельным унитазом, белыми стенами, деревянным полом и фасадами в стиле шейкер
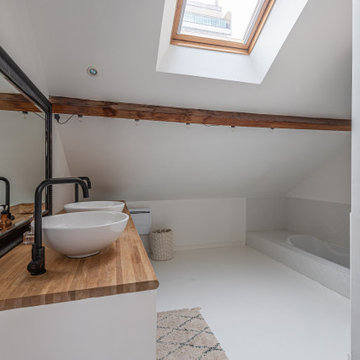
Un loft immense, dans un ancien garage, à rénover entièrement pour moins de 250 euros par mètre carré ! Il a fallu ruser.... les anciens propriétaires avaient peint les murs en vert pomme et en violet, aucun sol n'était semblable à l'autre.... l'uniformisation s'est faite par le choix d'un beau blanc mat partout, sols murs et plafonds, avec un revêtement de sol pour usage commercial qui a permis de proposer de la résistance tout en conservant le bel aspect des lattes de parquet (en réalité un parquet flottant de très mauvaise facture, qui semble ainsi du parquet massif simplement peint). Le blanc a aussi apporté de la luminosité et une impression de calme, d'espace et de quiétude, tout en jouant au maximum de la luminosité naturelle dans cet ancien garage où les seules fenêtres sont des fenêtres de toit qui laissent seulement voir le ciel. La salle de bain était en carrelage marron, remplacé par des carreaux émaillés imitation zelliges ; pour donner du cachet et un caractère unique au lieu, les meubles ont été maçonnés sur mesure : plan vasque dans la salle de bain, bibliothèque dans le salon de lecture, vaisselier dans l'espace dinatoire, meuble de rangement pour les jouets dans le coin des enfants. La cuisine ne pouvait pas être refaite entièrement pour une question de budget, on a donc simplement remplacé les portes blanches laquées d'origine par du beau pin huilé et des poignées industrielles. Toujours pour respecter les contraintes financières de la famille, les meubles et accessoires ont été dans la mesure du possible chinés sur internet ou aux puces. Les nouveaux propriétaires souhaitaient un univers industriels campagnard, un sentiment de maison de vacances en noir, blanc et bois. Seule exception : la chambre d'enfants (une petite fille et un bébé) pour laquelle une estrade sur mesure a été imaginée, avec des rangements en dessous et un espace pour la tête de lit du berceau. Le papier peint Rebel Walls à l'ambiance sylvestre complète la déco, très nature et poétique.
Серый санузел с деревянным полом – фото дизайна интерьера
2

