Серый подвал с серыми стенами – фото дизайна интерьера
Сортировать:
Бюджет
Сортировать:Популярное за сегодня
1 - 20 из 1 235 фото
1 из 3

Источник вдохновения для домашнего уюта: подвал среднего размера в стиле неоклассика (современная классика) с выходом наружу, серыми стенами и ковровым покрытием

Nichole Kennelly Photography
Источник вдохновения для домашнего уюта: подземный, большой подвал в стиле кантри с серыми стенами, светлым паркетным полом и серым полом
Источник вдохновения для домашнего уюта: подземный, большой подвал в стиле кантри с серыми стенами, светлым паркетным полом и серым полом

Interior Design, Interior Architecture, Construction Administration, Custom Millwork & Furniture Design by Chango & Co.
Photography by Jacob Snavely
Стильный дизайн: подземный, огромный подвал в стиле неоклассика (современная классика) с серыми стенами, темным паркетным полом и горизонтальным камином - последний тренд
Стильный дизайн: подземный, огромный подвал в стиле неоклассика (современная классика) с серыми стенами, темным паркетным полом и горизонтальным камином - последний тренд

Источник вдохновения для домашнего уюта: подвал среднего размера в стиле неоклассика (современная классика) с выходом наружу, серыми стенами, полом из ламината, стандартным камином, фасадом камина из камня и коричневым полом

This full basement renovation included adding a mudroom area, media room, a bedroom, a full bathroom, a game room, a kitchen, a gym and a beautiful custom wine cellar. Our clients are a family that is growing, and with a new baby, they wanted a comfortable place for family to stay when they visited, as well as space to spend time themselves. They also wanted an area that was easy to access from the pool for entertaining, grabbing snacks and using a new full pool bath.We never treat a basement as a second-class area of the house. Wood beams, customized details, moldings, built-ins, beadboard and wainscoting give the lower level main-floor style. There’s just as much custom millwork as you’d see in the formal spaces upstairs. We’re especially proud of the wine cellar, the media built-ins, the customized details on the island, the custom cubbies in the mudroom and the relaxing flow throughout the entire space.

A custom designed pool table is flanked by open back sofas, allowing guests to easy access to conversation on all sides of this open plan lower level.
Heidi Zeiger
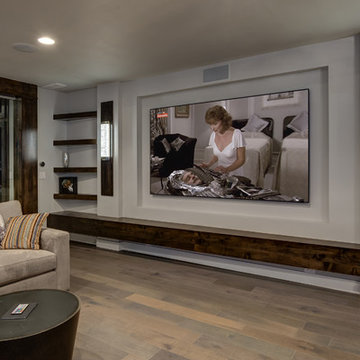
©Finished Basement Company
Пример оригинального дизайна: большой подвал в стиле неоклассика (современная классика) с наружными окнами, серыми стенами, паркетным полом среднего тона и бежевым полом без камина
Пример оригинального дизайна: большой подвал в стиле неоклассика (современная классика) с наружными окнами, серыми стенами, паркетным полом среднего тона и бежевым полом без камина
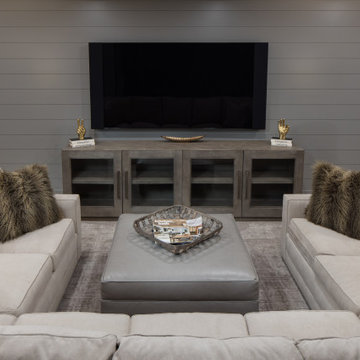
Beautiful basement renovation. Central area includes a large, comfortable light beige sectional sofa. Transitional design with a neutral beige and grey palette, and gold accessories.
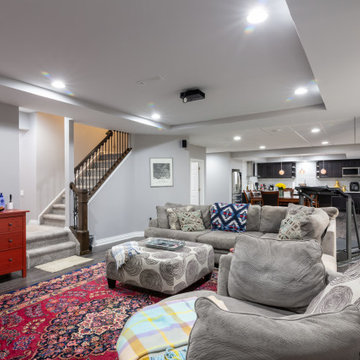
На фото: большой подвал в стиле неоклассика (современная классика) с выходом наружу, серыми стенами, полом из винила, горизонтальным камином, фасадом камина из камня и серым полом с

This used to be a completely unfinished basement with concrete floors, cinder block walls, and exposed floor joists above. The homeowners wanted to finish the space to include a wet bar, powder room, separate play room for their daughters, bar seating for watching tv and entertaining, as well as a finished living space with a television with hidden surround sound speakers throughout the space. They also requested some unfinished spaces; one for exercise equipment, and one for HVAC, water heater, and extra storage. With those requests in mind, I designed the basement with the above required spaces, while working with the contractor on what components needed to be moved. The homeowner also loved the idea of sliding barn doors, which we were able to use as at the opening to the unfinished storage/HVAC area.
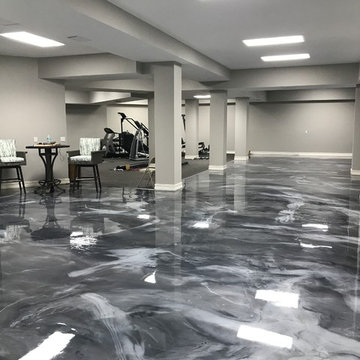
Идея дизайна: подземный, огромный подвал в современном стиле с серыми стенами и серым полом без камина

На фото: подвал в классическом стиле с наружными окнами, серыми стенами, темным паркетным полом и игровой комнатой

The design incorporates a two-sided open bookcase to separate the main living space from the back hall. The two-sided bookcase offers a filtered view to and from the back hall, allowing the space to feel open while supplying some privacy for the service areas. A stand-alone entertainment center acts as a room divider, with a TV wall on one side and a gallery wall on the opposite side. In addition, the ceiling height over the main space was made to feel taller by exposing the floor joists above.
Photo Credit: David Meaux Photography

Cipher Imaging
Пример оригинального дизайна: подвал в классическом стиле с серыми стенами и полом из керамической плитки без камина
Пример оригинального дизайна: подвал в классическом стиле с серыми стенами и полом из керамической плитки без камина

На фото: подвал среднего размера в стиле модернизм с выходом наружу, серыми стенами, ковровым покрытием, стандартным камином и фасадом камина из камня
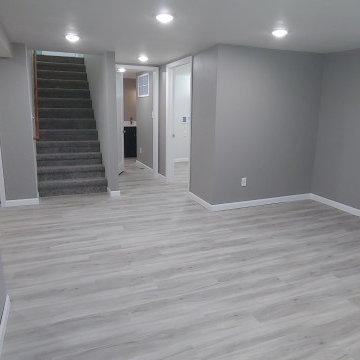
This unfinished basement was fully finished to double the living space of a home.
На фото: подземный, маленький подвал в стиле неоклассика (современная классика) с серыми стенами, полом из винила и серым полом для на участке и в саду с
На фото: подземный, маленький подвал в стиле неоклассика (современная классика) с серыми стенами, полом из винила и серым полом для на участке и в саду с

Пример оригинального дизайна: большой подвал в стиле неоклассика (современная классика) с выходом наружу, серыми стенами, полом из керамогранита, угловым камином, фасадом камина из камня и коричневым полом

Large finished basement in Pennington, NJ. This unfinished space was transformed into a bright, multi-purpose area which includes laundry room, additional pantry storage, multiple closets and expansive living spaces. Sherwin Williams Rhinestone Gray paint, white trim throughout, and COREtec flooring provides beauty and durability.
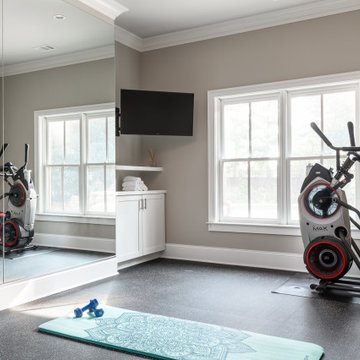
This full basement renovation included adding a mudroom area, media room, a bedroom, a full bathroom, a game room, a kitchen, a gym and a beautiful custom wine cellar. Our clients are a family that is growing, and with a new baby, they wanted a comfortable place for family to stay when they visited, as well as space to spend time themselves. They also wanted an area that was easy to access from the pool for entertaining, grabbing snacks and using a new full pool bath.We never treat a basement as a second-class area of the house. Wood beams, customized details, moldings, built-ins, beadboard and wainscoting give the lower level main-floor style. There’s just as much custom millwork as you’d see in the formal spaces upstairs. We’re especially proud of the wine cellar, the media built-ins, the customized details on the island, the custom cubbies in the mudroom and the relaxing flow throughout the entire space.
Серый подвал с серыми стенами – фото дизайна интерьера
1
