Серый подвал с фасадом камина из камня – фото дизайна интерьера
Сортировать:
Бюджет
Сортировать:Популярное за сегодня
61 - 80 из 296 фото
1 из 3
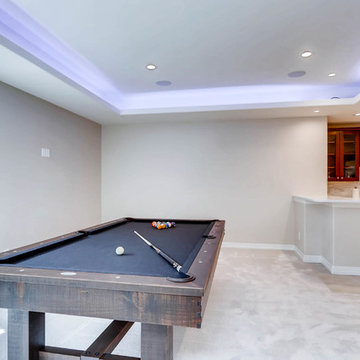
This basement offers a number of custom features including a mini-fridge built into a curving rock wall, screen projector, hand-made, built-in book cases, hand worked beams and more.

Пример оригинального дизайна: большой подвал в стиле неоклассика (современная классика) с выходом наружу, серыми стенами, полом из керамогранита, угловым камином, фасадом камина из камня и коричневым полом
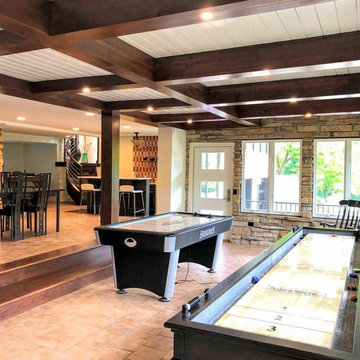
Contemporary basement with a stone wall from floor to ceiling. Coffered ceiling with stained wood beams and shiplap.
Architect: Meyer Design
Photos: 716 Media
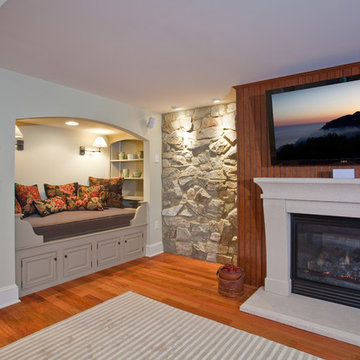
Beautiful Basement Remodel, with Full Bathroom, Bedroom, Kitchenette, Workout area, and sitting area
Источник вдохновения для домашнего уюта: большой подвал в классическом стиле с выходом наружу, паркетным полом среднего тона, стандартным камином и фасадом камина из камня
Источник вдохновения для домашнего уюта: большой подвал в классическом стиле с выходом наружу, паркетным полом среднего тона, стандартным камином и фасадом камина из камня
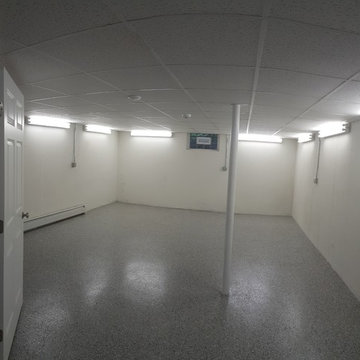
На фото: большой подвал в стиле модернизм с выходом наружу, белыми стенами, бетонным полом, стандартным камином и фасадом камина из камня с
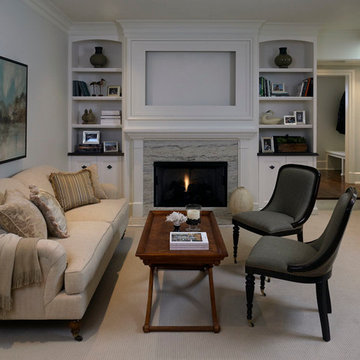
Located on leafy North Dayton in Chicago's fashionable Lincoln Park, this single-family home is the epitome of understated elegance in family living.
This beautiful house features a swirling center staircase, two-story dining room, refined architectural detailing and the finest finishes. Windows and sky lights fill the space with natural light and provide ample views of the property's beautiful landscaping. A unique, elevated "green roof" stretches from the family room over the top of the 2½-car garage and creates an outdoor space that accommodates a fireplace, dining area and play place.
With approximately 5,400 square feet of living space, this home features six bedrooms and 5.1 bathrooms, including an entire floor dedicated to the master suite.
This home was developed as a speculative home during the Great Recession and went under contract in less than 30 days.
Nathan Kirkman
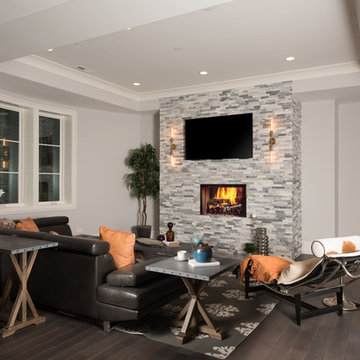
Recreation Room
Matt Mansueto
Пример оригинального дизайна: большой подвал в стиле неоклассика (современная классика) с серыми стенами, темным паркетным полом, стандартным камином, фасадом камина из камня и коричневым полом
Пример оригинального дизайна: большой подвал в стиле неоклассика (современная классика) с серыми стенами, темным паркетным полом, стандартным камином, фасадом камина из камня и коричневым полом
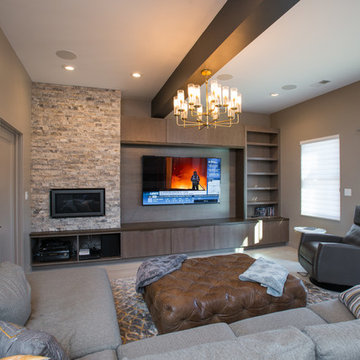
Gary Yon
На фото: большой подвал в стиле модернизм с выходом наружу, бежевыми стенами, горизонтальным камином, фасадом камина из камня и серым полом
На фото: большой подвал в стиле модернизм с выходом наружу, бежевыми стенами, горизонтальным камином, фасадом камина из камня и серым полом
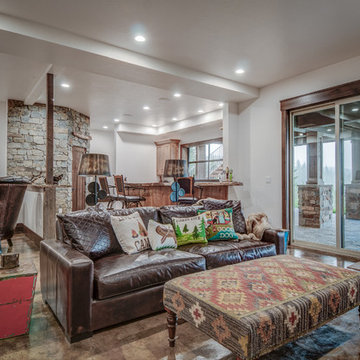
Arne Loren
Источник вдохновения для домашнего уюта: подвал среднего размера в стиле рустика с выходом наружу, белыми стенами, бетонным полом и фасадом камина из камня
Источник вдохновения для домашнего уюта: подвал среднего размера в стиле рустика с выходом наружу, белыми стенами, бетонным полом и фасадом камина из камня
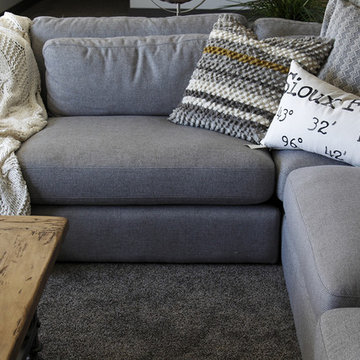
It’s been said that when you dream about a house, the basement represents your subconscious level. Perhaps that was true in the past, when basements were often neglected. But in most of today’s new builds and remodels, lower levels are becoming valuable living spaces. If you’re looking at building or renovating, opening up that lower level with sufficient light can add square footage and value to your home.
In addition, having access to bright indoor areas can help combat cabin fever, which peaks in late winter. Looking at the photos here, you’d never know what you’re seeing is a lower level. That’s because a smart builder knew that bringing natural light into the space was key.
Our job, in furnishing the space, was to make the most of that light. The off-white walls and light grey carpet provide a good base.
A grey sectional sofa with clean, modern lines easily fits into the spacious room. It’s an ideal piece to encourage people to spend time together. The strong, forgiving linen resists staining, and like a blank canvas this true neutral allows for accessorizing with various throws and pillows depending on the season.
The cream-colored throw echoes the light colors in the space, while the nubby pillow adds a textured contrast.
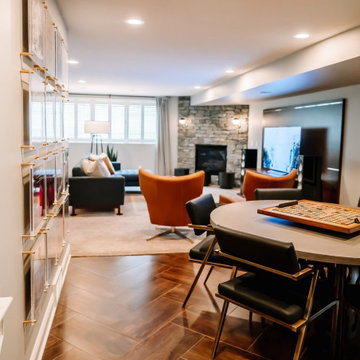
Project by Wiles Design Group. Their Cedar Rapids-based design studio serves the entire Midwest, including Iowa City, Dubuque, Davenport, and Waterloo, as well as North Missouri and St. Louis.
For more about Wiles Design Group, see here: https://wilesdesigngroup.com/
To learn more about this project, see here: https://wilesdesigngroup.com/inviting-and-modern-basement
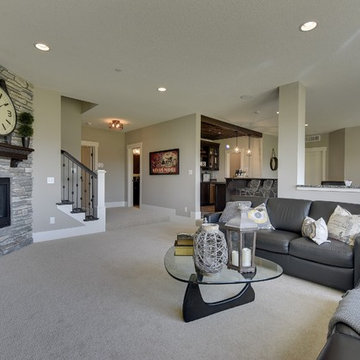
Spacecrafting
Пример оригинального дизайна: большой подвал в стиле неоклассика (современная классика) с выходом наружу, серыми стенами, ковровым покрытием, стандартным камином и фасадом камина из камня
Пример оригинального дизайна: большой подвал в стиле неоклассика (современная классика) с выходом наружу, серыми стенами, ковровым покрытием, стандартным камином и фасадом камина из камня

Пример оригинального дизайна: подвал в современном стиле с наружными окнами, бежевыми стенами, паркетным полом среднего тона, стандартным камином, фасадом камина из камня и коричневым полом
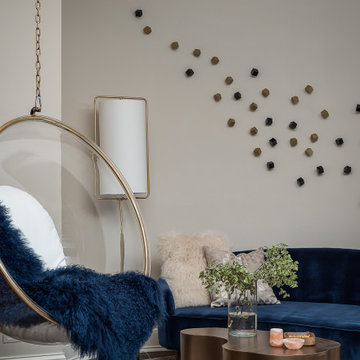
Basement Remodel with multiple areas for work, play and relaxation.
Стильный дизайн: подземный, большой подвал в стиле неоклассика (современная классика) с серыми стенами, полом из винила, стандартным камином, фасадом камина из камня и коричневым полом - последний тренд
Стильный дизайн: подземный, большой подвал в стиле неоклассика (современная классика) с серыми стенами, полом из винила, стандартным камином, фасадом камина из камня и коричневым полом - последний тренд
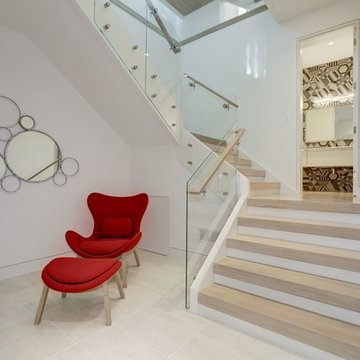
Spectacular Contemporary home with walls of glass and unparalleled design decorated for the discerning buyer.
Пример оригинального дизайна: большой подвал в современном стиле с выходом наружу, белыми стенами, полом из известняка, стандартным камином, фасадом камина из камня и бежевым полом
Пример оригинального дизайна: большой подвал в современном стиле с выходом наружу, белыми стенами, полом из известняка, стандартным камином, фасадом камина из камня и бежевым полом
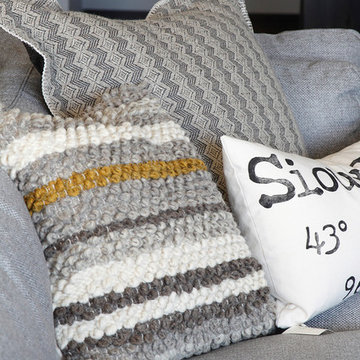
It’s been said that when you dream about a house, the basement represents your subconscious level. Perhaps that was true in the past, when basements were often neglected. But in most of today’s new builds and remodels, lower levels are becoming valuable living spaces. If you’re looking at building or renovating, opening up that lower level with sufficient light can add square footage and value to your home.
In addition, having access to bright indoor areas can help combat cabin fever, which peaks in late winter. Looking at the photos here, you’d never know what you’re seeing is a lower level. That’s because a smart builder knew that bringing natural light into the space was key.
Our job, in furnishing the space, was to make the most of that light. The off-white walls and light grey carpet provide a good base.
A grey sectional sofa with clean, modern lines easily fits into the spacious room. It’s an ideal piece to encourage people to spend time together. The strong, forgiving linen resists staining, and like a blank canvas this true neutral allows for accessorizing with various throws and pillows depending on the season.
The cream-colored throw echoes the light colors in the space, while the nubby pillow adds a textured contrast.
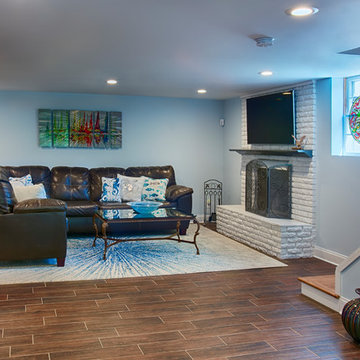
http://www.sherioneal.com/
Источник вдохновения для домашнего уюта: большой подвал в современном стиле с выходом наружу, синими стенами, полом из керамической плитки, стандартным камином, фасадом камина из камня и коричневым полом
Источник вдохновения для домашнего уюта: большой подвал в современном стиле с выходом наружу, синими стенами, полом из керамической плитки, стандартным камином, фасадом камина из камня и коричневым полом

For this job, we finished an completely unfinished basement space to include a theatre room with 120" screen wall & rough-in for a future bar, barn door detail to the family living area with stacked stone 50" modern gas fireplace, a home-office, a bedroom and a full basement bathroom.
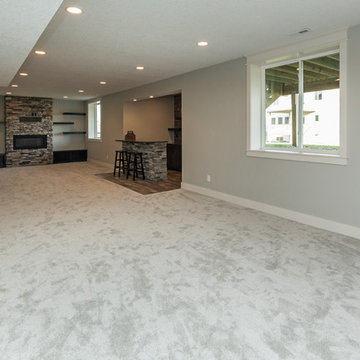
Wall color SW 7015 Repose Gray, full bar, floating shelves, Heatilator Rave linear fireplace
Пример оригинального дизайна: подвал в стиле модернизм с серыми стенами, ковровым покрытием, стандартным камином, фасадом камина из камня и серым полом
Пример оригинального дизайна: подвал в стиле модернизм с серыми стенами, ковровым покрытием, стандартным камином, фасадом камина из камня и серым полом
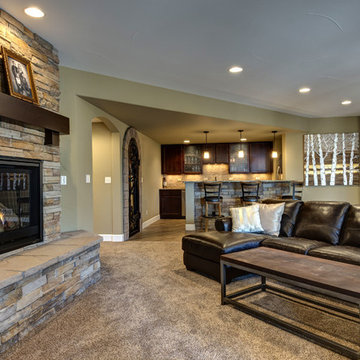
©Finished Basement Company
Идея дизайна: огромный подвал в стиле неоклассика (современная классика) с бежевыми стенами, ковровым покрытием, угловым камином, фасадом камина из камня, коричневым полом и выходом наружу
Идея дизайна: огромный подвал в стиле неоклассика (современная классика) с бежевыми стенами, ковровым покрытием, угловым камином, фасадом камина из камня, коричневым полом и выходом наружу
Серый подвал с фасадом камина из камня – фото дизайна интерьера
4