Серый подвал – фото дизайна интерьера со средним бюджетом
Сортировать:
Бюджет
Сортировать:Популярное за сегодня
141 - 160 из 664 фото
1 из 3
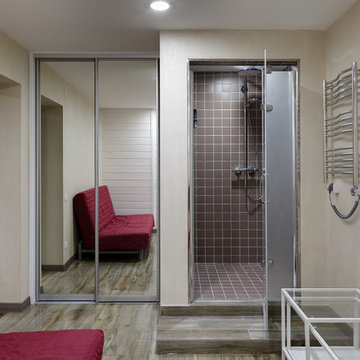
Иван Сорокин
Стильный дизайн: подземный, большой подвал в современном стиле с бежевыми стенами, полом из керамогранита и серым полом без камина - последний тренд
Стильный дизайн: подземный, большой подвал в современном стиле с бежевыми стенами, полом из керамогранита и серым полом без камина - последний тренд
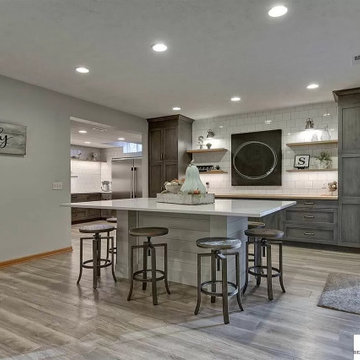
The homeowner started a cookie business and needed a secondary baking location. This inviting space allows friends, family and clients to come in and enjoy one another while baking or decorating their cookies!
We mixed cool and warm tones with the floor, cabinets, countertops and tile.
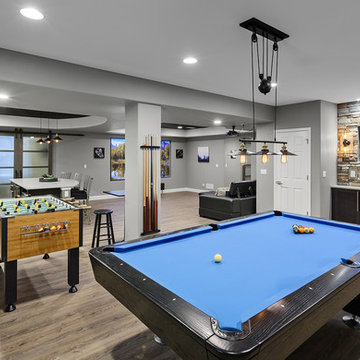
Overall view of a newly remodeled basement;
architectural interior photography by D'Arcy Leck Photography
Свежая идея для дизайна: подземный, большой подвал в современном стиле с серыми стенами, светлым паркетным полом и бежевым полом без камина - отличное фото интерьера
Свежая идея для дизайна: подземный, большой подвал в современном стиле с серыми стенами, светлым паркетным полом и бежевым полом без камина - отличное фото интерьера
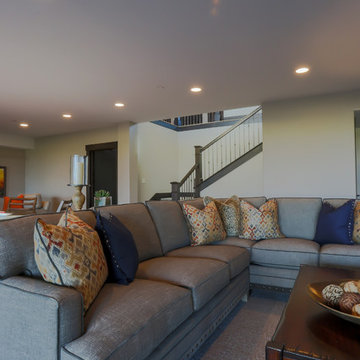
На фото: подземный, большой подвал в стиле неоклассика (современная классика) с бежевыми стенами и ковровым покрытием без камина
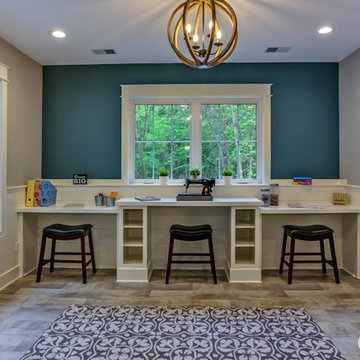
Источник вдохновения для домашнего уюта: большой подвал в стиле кантри с синими стенами, выходом наружу и бежевым полом
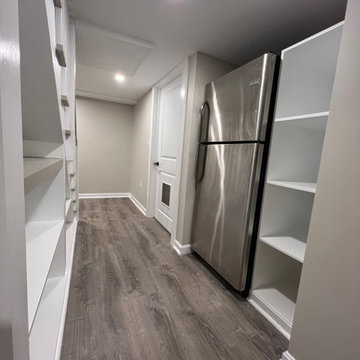
A previously unfinished space, now a beautiful family living space. Luxury vinyl plank flooring, under stair storage with snack counter, and custom cabinets to hide the gas meter and electrical panel.
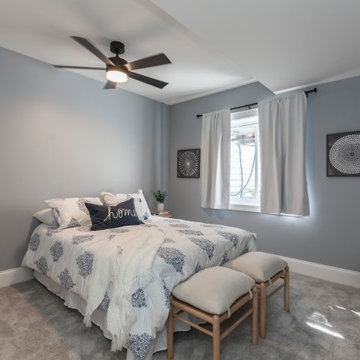
Modern Farmhouse finished basement guest room
На фото: подземный подвал в стиле кантри с серыми стенами, ковровым покрытием и серым полом с
На фото: подземный подвал в стиле кантри с серыми стенами, ковровым покрытием и серым полом с
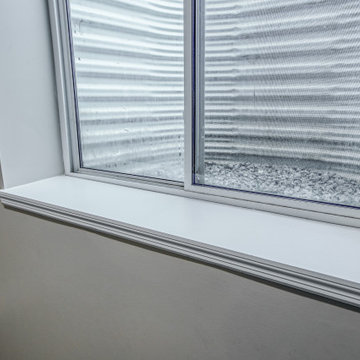
На фото: подземный подвал среднего размера в классическом стиле с белыми стенами и полом из винила
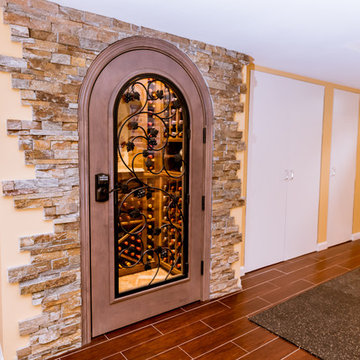
Wine Closet and Dry Bar in Basement
Источник вдохновения для домашнего уюта: подвал среднего размера в современном стиле с желтыми стенами и наружными окнами
Источник вдохновения для домашнего уюта: подвал среднего размера в современном стиле с желтыми стенами и наружными окнами
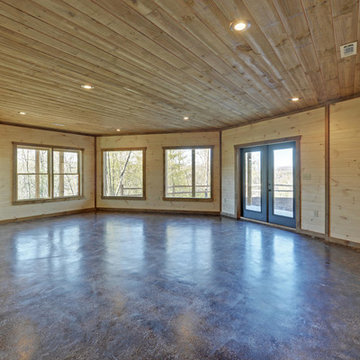
Идея дизайна: подвал среднего размера в стиле рустика с выходом наружу, белыми стенами, бетонным полом и коричневым полом
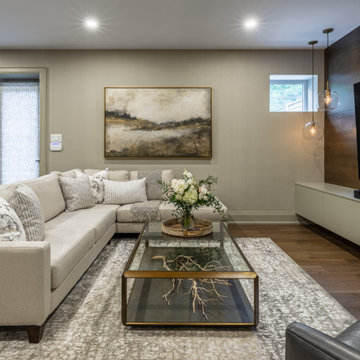
Стильный дизайн: подвал среднего размера в стиле неоклассика (современная классика) с выходом наружу, домашним баром, бежевыми стенами, паркетным полом среднего тона, горизонтальным камином, фасадом камина из плитки, коричневым полом и деревянными стенами - последний тренд
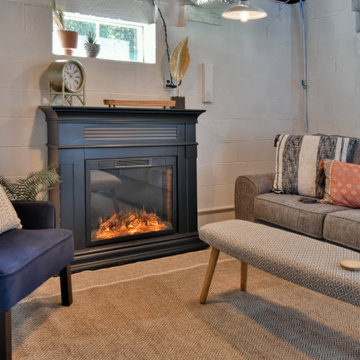
Источник вдохновения для домашнего уюта: подвал среднего размера в стиле рустика с выходом наружу, белыми стенами, бетонным полом и серым полом без камина
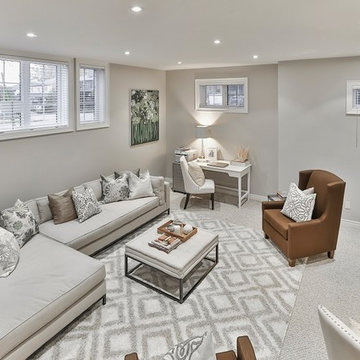
This spectacular contemporary basement family room was designed for clients who wanted their space to feel polished but comfortable for the family. The extra high ceiling is just over 9 feet tall which gives them the natural light.
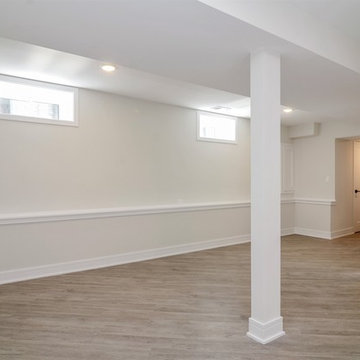
Beautiful 5 BR 4.5 BA complete gut rehab down to the studs inside and out.
New roof, shingles, windows, Hardi siding and drain tile system in basement. New dual zoned HVAC. 4 levels of finished living space w/3 BRS including master suite on one level. Gourmet kitchen w/new Bosch appliances, modern cabinets and quartz counter tops and breakfast bar w/water fall edge. Additional den and office. Modern high end light fixtures and 4 inch recessed lighting thru out. 4 inch oak hardwood flooring. Custom made oak stairs. All baths have modern vanities and Ghroe fixtures. Basement lowered to full height w/family room w/wet bar, bedroom, full bath, laundry room w/new washer and dryer and storage. New cement slab 2.5 car garage, side walks, iron fencing w/locking gate in front and cedar privacy fencing on sides and rear.
New large deck off main level and balcony off master suite.
Full dig out of basement, to give 8' ceiling, full floor plan redesign, on all three levels, a second floor master suite, a full mechanical, electrical, and plumbing updates to upgrade to code compliance.
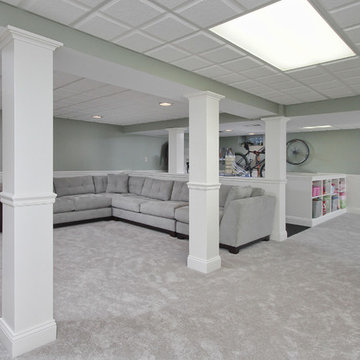
Свежая идея для дизайна: большой подвал в стиле неоклассика (современная классика) с зелеными стенами и ковровым покрытием - отличное фото интерьера
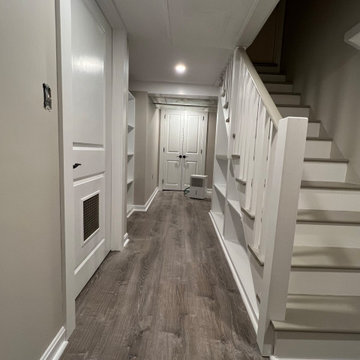
A previously unfinished space, now a beautiful family living space. Luxury vinyl plank flooring, under stair storage with snack counter, and custom cabinets to hide the gas meter and electrical panel.
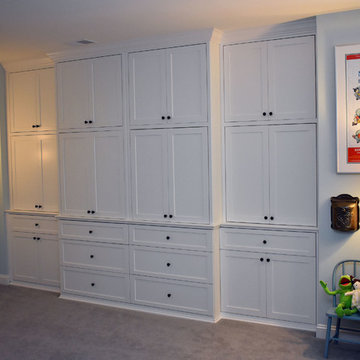
Brave Custom Woodworking Solutions
Стильный дизайн: подвал среднего размера в современном стиле с синими стенами, ковровым покрытием и коричневым полом - последний тренд
Стильный дизайн: подвал среднего размера в современном стиле с синими стенами, ковровым покрытием и коричневым полом - последний тренд
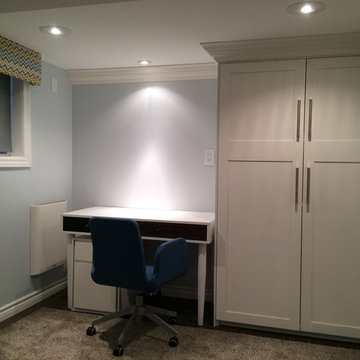
Built-in family storage unit with workspace
На фото: маленький подвал в современном стиле с наружными окнами для на участке и в саду
На фото: маленький подвал в современном стиле с наружными окнами для на участке и в саду
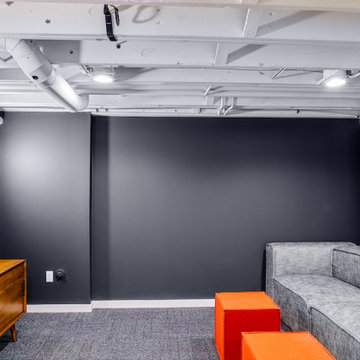
A basement remodel in a 1970's home is made simpler by keeping the ceiling open for easy access to mechanicals. Design and construction by Meadowlark Design + Build in Ann Arbor, Michigan. Professional photography by Sean Carter.
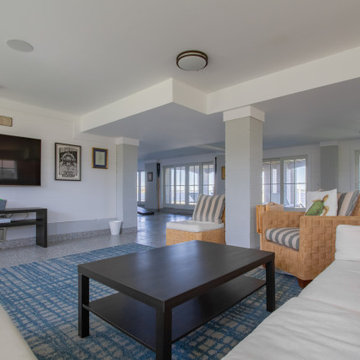
Идея дизайна: большой подвал в стиле модернизм с выходом наружу, серыми стенами и серым полом
Серый подвал – фото дизайна интерьера со средним бюджетом
8