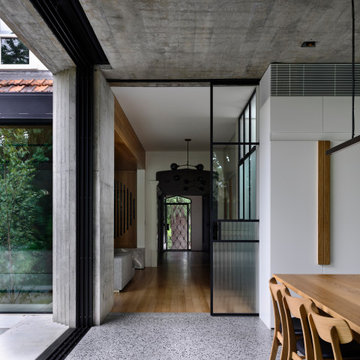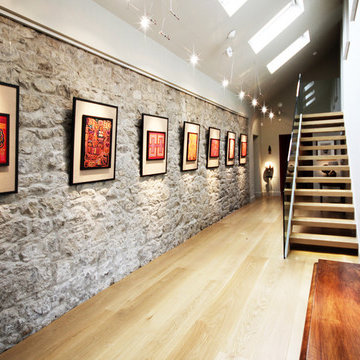Серый коридор с светлым паркетным полом – фото дизайна интерьера
Сортировать:
Бюджет
Сортировать:Популярное за сегодня
41 - 60 из 1 349 фото
1 из 3
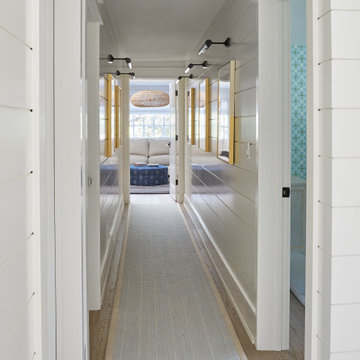
Идея дизайна: маленький коридор с белыми стенами, светлым паркетным полом, коричневым полом и стенами из вагонки для на участке и в саду
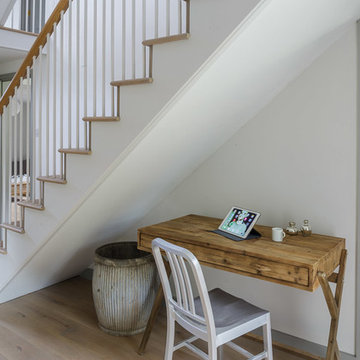
Clever use of space under the stairs.
Photo credit: Mark Bolton Photography
Стильный дизайн: коридор среднего размера в стиле неоклассика (современная классика) с белыми стенами и светлым паркетным полом - последний тренд
Стильный дизайн: коридор среднего размера в стиле неоклассика (современная классика) с белыми стенами и светлым паркетным полом - последний тренд
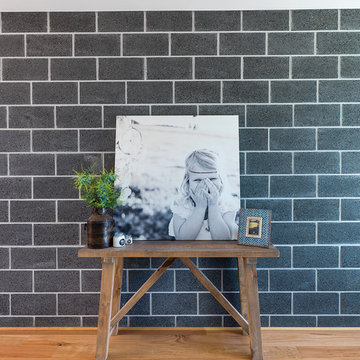
Warren Reed Photography
Combination of timber floor and exposed honed blocks
Свежая идея для дизайна: коридор среднего размера в морском стиле с черными стенами, светлым паркетным полом и коричневым полом - отличное фото интерьера
Свежая идея для дизайна: коридор среднего размера в морском стиле с черными стенами, светлым паркетным полом и коричневым полом - отличное фото интерьера
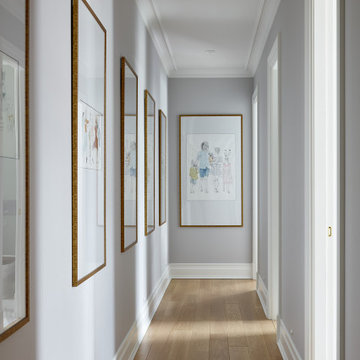
Пример оригинального дизайна: коридор среднего размера: освещение в современном стиле с серыми стенами, светлым паркетным полом и желтым полом
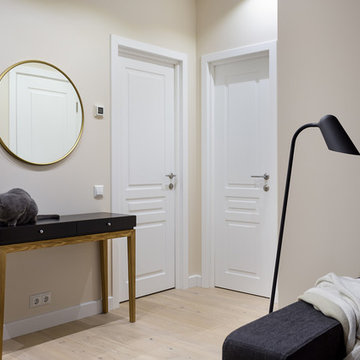
Антон Лихтарович
Свежая идея для дизайна: коридор среднего размера: освещение в скандинавском стиле с бежевыми стенами, светлым паркетным полом и бежевым полом - отличное фото интерьера
Свежая идея для дизайна: коридор среднего размера: освещение в скандинавском стиле с бежевыми стенами, светлым паркетным полом и бежевым полом - отличное фото интерьера
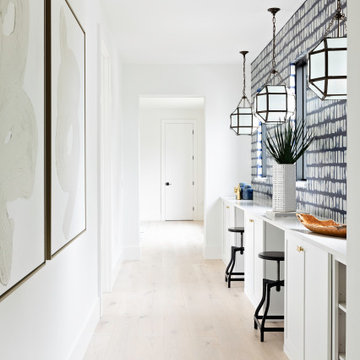
homework hall
Источник вдохновения для домашнего уюта: коридор среднего размера в стиле неоклассика (современная классика) с белыми стенами, светлым паркетным полом и обоями на стенах
Источник вдохновения для домашнего уюта: коридор среднего размера в стиле неоклассика (современная классика) с белыми стенами, светлым паркетным полом и обоями на стенах
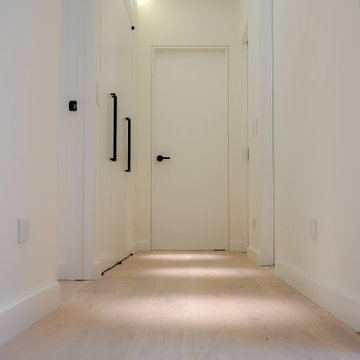
As you can see, this hallway is quite long and spacious. The center of the hallway is illuminated by a longitudinal row of beautiful miniature lamps. All surfaces of the room are decorated in white. The beige floor perfectly matches the white ceiling and walls, evoking a feeling of warmth, comfort, and peace of mind.
Has the appearance of your hallway stopped satisfying you? Then tackle this problem right now! Together with our outstanding interior designers, you are sure to radically change the look of your hallway and make your room fully functional!
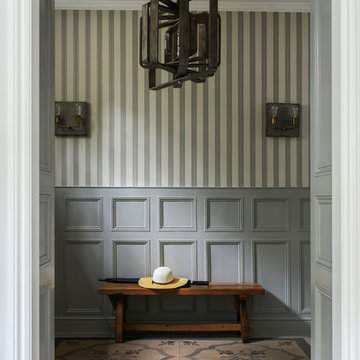
These gorgeous floor panels were sourced from Italy, made with iron and oak. We kept the original wall panels.
На фото: коридор среднего размера в классическом стиле с серыми стенами и светлым паркетным полом
На фото: коридор среднего размера в классическом стиле с серыми стенами и светлым паркетным полом
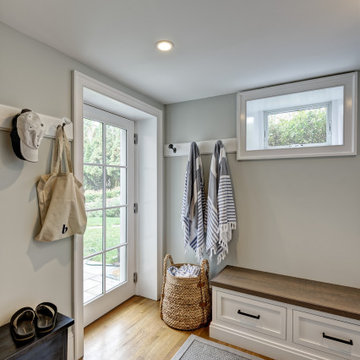
Пример оригинального дизайна: коридор среднего размера в морском стиле с серыми стенами, светлым паркетным полом и коричневым полом
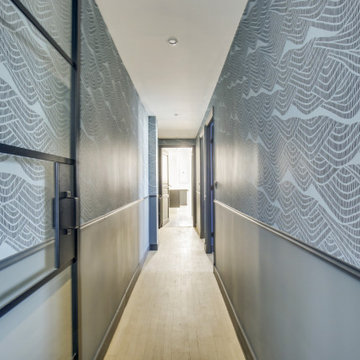
Le projet :
D’anciennes chambres de services sous les toits réunies en appartement locatif vont connaître une troisième vie avec une ultime transformation en pied-à-terre parisien haut de gamme.
Notre solution :
Nous avons commencé par ouvrir l’ancienne cloison entre le salon et la cuisine afin de bénéficier d’une belle pièce à vivre donnant sur les toits avec ses 3 fenêtres. Un îlot central en marbre blanc intègre une table de cuisson avec hotte intégrée. Nous le prolongeons par une table en noyer massif accueillant 6 personnes. L’équipe imagine une cuisine tout en linéaire noire mat avec poignées et robinetterie laiton. Le noir sera le fil conducteur du projet par petites touches, sur les boiseries notamment.
Sur le mur faisant face à la cuisine, nous agençons une bibliothèque sur mesure peinte en bleu grisé avec TV murale et un joli décor en papier-peint en fond de mur.
Les anciens radiateurs sont habillés de cache radiateurs menuisés qui servent d’assises supplémentaires au salon, en complément d’un grand canapé convertible très confortable, jaune moutarde.
Nous intégrons la climatisation à ce projet et la dissimulons dans les faux plafonds.
Une porte vitrée en métal noir vient isoler l’espace nuit de l’espace à vivre et ferme le long couloir desservant les deux chambres. Ce couloir est entièrement décoré avec un papier graphique bleu grisé, posé au dessus d’une moulure noire qui démarre depuis l’entrée, traverse le salon et se poursuit jusqu’à la salle de bains.
Nous repensons intégralement la chambre parentale afin de l’agrandir. Comment ? En supprimant l’ancienne salle de bains qui empiétait sur la moitié de la pièce. Ainsi, la chambre bénéficie d’un grand espace avec dressing ainsi que d’un espace bureau et d’un lit king size, comme à l’hôtel. Un superbe papier-peint texturé et abstrait habille le mur en tête de lit avec des luminaires design. Des rideaux occultants sur mesure permettent d’obscurcir la pièce, car les fenêtres sous toits ne bénéficient pas de volets.
Nous avons également agrandie la deuxième chambrée supprimant un ancien placard accessible depuis le couloir. Nous le remplaçons par un ensemble menuisé sur mesure qui permet d’intégrer dressing, rangements fermés et un espace bureau en niche ouverte. Toute la chambre est peinte dans un joli bleu profond.
La salle de bains d’origine étant supprimée, le nouveau projet intègre une salle de douche sur une partie du couloir et de la chambre parentale, à l’emplacement des anciens WC placés à l’extrémité de l’appartement. Un carrelage chic en marbre blanc recouvre sol et murs pour donner un maximum de clarté à la pièce, en contraste avec le meuble vasque, radiateur et robinetteries en noir mat. Une grande douche à l’italienne vient se substituer à l’ancienne baignoire. Des placards sur mesure discrets dissimulent lave-linge, sèche-linge et autres accessoires de toilette.
Le style :
Elégance, chic, confort et sobriété sont les grandes lignes directrices de cet appartement qui joue avec les codes du luxe… en toute simplicité. Ce qui fait de ce lieu, en définitive, un appartement très cosy. Chaque détail est étudié jusqu’aux poignées de portes en laiton qui contrastent avec les boiseries noires, que l’on retrouve en fil conducteur sur tout le projet, des plinthes aux portes. Le mobilier en noyer ajoute une touche de chaleur. Un grand canapé jaune moutarde s’accorde parfaitement au noir et aux bleus gris présents sur la bibliothèque, les parties basses des murs et dans le couloir.
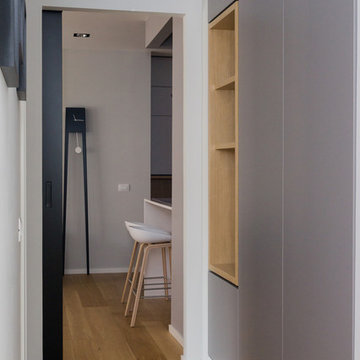
Стильный дизайн: коридор среднего размера в скандинавском стиле с серыми стенами и светлым паркетным полом - последний тренд
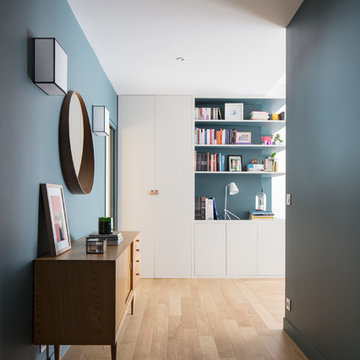
На фото: коридор в современном стиле с синими стенами, светлым паркетным полом и бежевым полом
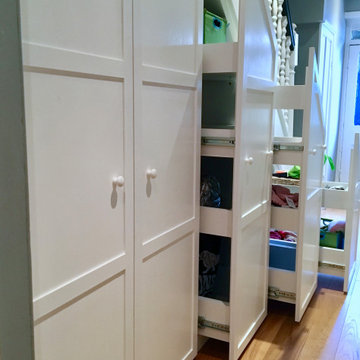
White under stairs additional storage cabinets with open drawers and a two door hallway cupboard for coats. The doors are panelled and hand painted whilst the insides of the pull out cupboards are finished with an easy clean melamine surface.
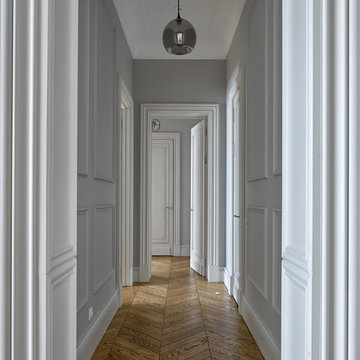
Сергей Ананьев
Источник вдохновения для домашнего уюта: коридор в стиле неоклассика (современная классика) с серыми стенами, светлым паркетным полом и коричневым полом
Источник вдохновения для домашнего уюта: коридор в стиле неоклассика (современная классика) с серыми стенами, светлым паркетным полом и коричневым полом
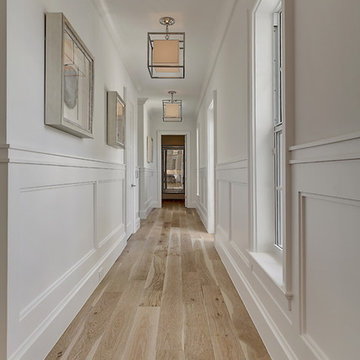
Пример оригинального дизайна: большой коридор в морском стиле с белыми стенами, светлым паркетным полом и бежевым полом
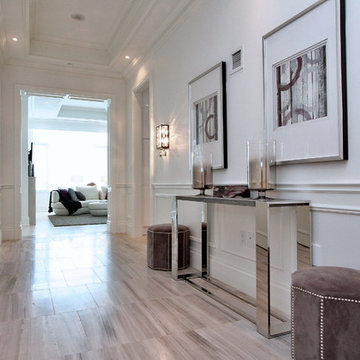
AFTER: The gallery / hall welcomes you and draws you into the luxurious space.
Home Staging+Styling-For Selling or Dwelling! Specializing in York Region +the GTA.
When selling, we work together with HomeOwners and Realtors to ensure your property is presented at its very best - to secure the maximum selling price, in the shortest time on the market.
When Dwelling, the focus is on YOU, what you love, how you want your home to feel, and how you intend to enjoy your living space to the fullest!
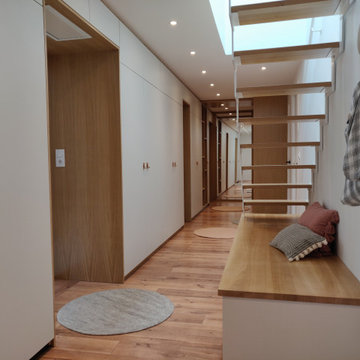
На фото: большой коридор в скандинавском стиле с белыми стенами и светлым паркетным полом с
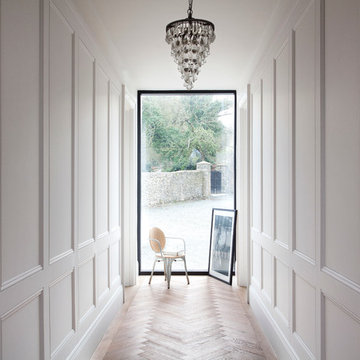
Wall panelling with push to open storage.
Источник вдохновения для домашнего уюта: коридор среднего размера в стиле неоклассика (современная классика) с белыми стенами и светлым паркетным полом
Источник вдохновения для домашнего уюта: коридор среднего размера в стиле неоклассика (современная классика) с белыми стенами и светлым паркетным полом
Серый коридор с светлым паркетным полом – фото дизайна интерьера
3
