Серый коридор с серыми стенами – фото дизайна интерьера
Сортировать:
Бюджет
Сортировать:Популярное за сегодня
121 - 140 из 2 179 фото
1 из 3
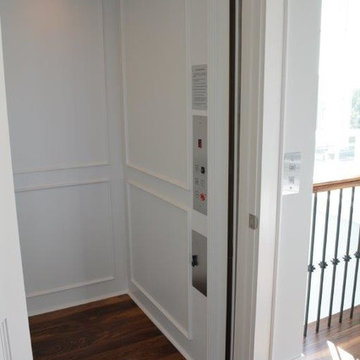
На фото: коридор среднего размера в морском стиле с серыми стенами, паркетным полом среднего тона и коричневым полом
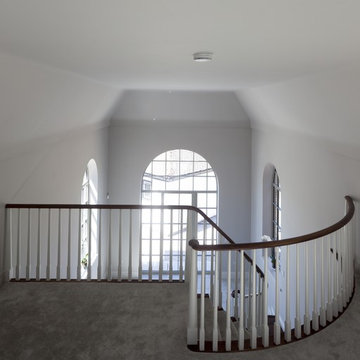
Working with & alongside the Award Winning Llama Property Developments on this fabulous Country House Renovation. The House, in a beautiful elevated position was very dated, cold and drafty. A major Renovation programme was undertaken as well as achieving Planning Permission to extend the property, demolish and move the garage, create a new sweeping driveway and to create a stunning Skyframe Swimming Pool Extension on the garden side of the House. This first phase of this fabulous project was to fully renovate the existing property as well as the two large Extensions creating a new stunning Entrance Hall and back door entrance. The stunning Vaulted Entrance Hall area with arched Millenium Windows and Doors and an elegant Helical Staircase with solid Walnut Handrail and treads. Gorgeous large format Porcelain Tiles which followed through into the open plan look & feel of the new homes interior. John Cullen floor lighting and metal Lutron face plates and switches. Gorgeous Farrow and Ball colour scheme throughout the whole house. This beautiful elegant Entrance Hall is now ready for a stunning Lighting sculpture to take centre stage in the Entrance Hallway as well as elegant furniture. More progress images to come of this wonderful homes transformation coming soon. Images by Andy Marshall
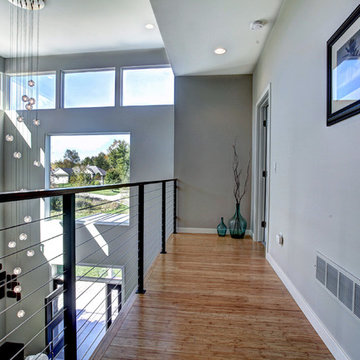
Photos by Kaity
Interiors by Ashley Cole Design
Architecture by David Maxam
На фото: коридор среднего размера в современном стиле с серыми стенами и полом из бамбука с
На фото: коридор среднего размера в современном стиле с серыми стенами и полом из бамбука с
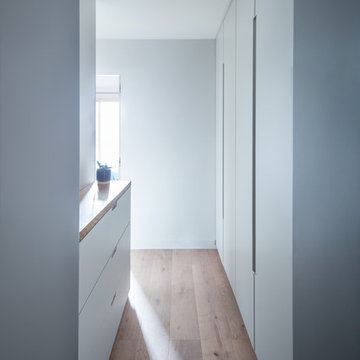
Philippe Billard
На фото: коридор среднего размера в скандинавском стиле с серыми стенами, паркетным полом среднего тона и коричневым полом
На фото: коридор среднего размера в скандинавском стиле с серыми стенами, паркетным полом среднего тона и коричневым полом
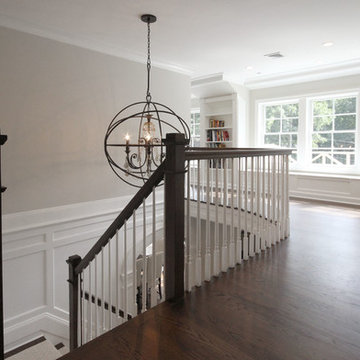
На фото: большой коридор в стиле неоклассика (современная классика) с серыми стенами и темным паркетным полом с
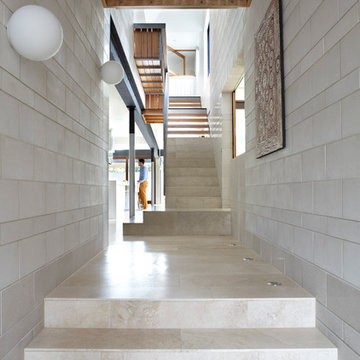
GB Honed Range - Colour: Porcelain
На фото: коридор в современном стиле с серыми стенами и белым полом с
На фото: коридор в современном стиле с серыми стенами и белым полом с
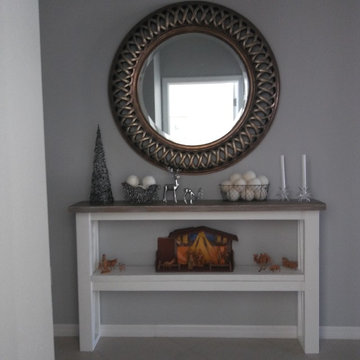
Идея дизайна: коридор среднего размера в стиле кантри с серыми стенами, ковровым покрытием и серым полом
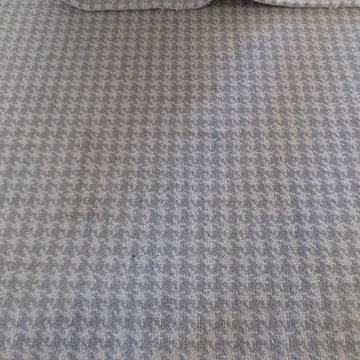
Our client had an existing solid oak staircase in their property. Whilst they loved the staircase, they wanted to make the feel softer without covering all of it completely. We worked with them and their interior designer to find the right carpet and Ulster Carpet's Boho Collection was decided upon - Chic, Moonshimmer - a houndstooth pattern. This was fitted as a runner, not only on the stairs but also on the landings too, in order to still allow the beauty of the solid oak to show. Care was taken to match the crystal stair rods and the carpet studs to the chrome features in the staircase. The edges of the carpet were hand bound on site.
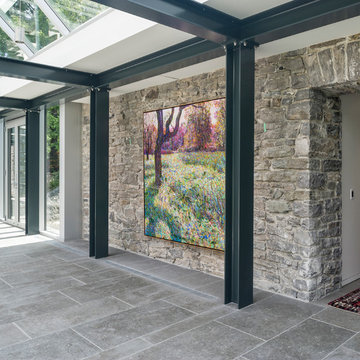
This addition replaced a 2-car garage and pool house with a lavish spa, guest house and 4-car garage, accompanied by a new landscaped terrace with pool, hot tub and outdoor dining area. A covered walk-way was replaced with a fully enclosed glass link that provides year-round access between the addition and main house, and provides a secondary entrance to the home.
The ground floor of the addition has the feel of a Scandinavian spa, featuring fitness equipment, massage room, steam room and a versatile gathering room with amenities for food preparation and indoor lounging. With the patio doors open, the west facing rooms each expand onto the pool terrace.
Award: 2012 GOHBA Award of Excellence: Renovation/Addition Over $500,000
Completed in 2012 / 4,800 sq.ft (addition only)
Photos by www.doublespacephoto.com
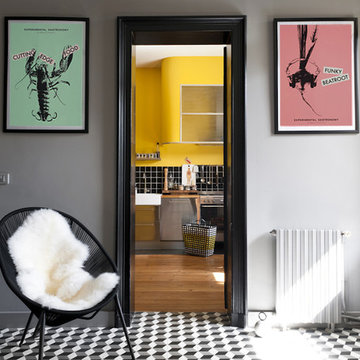
Источник вдохновения для домашнего уюта: коридор среднего размера в современном стиле с серыми стенами, полом из керамической плитки и разноцветным полом
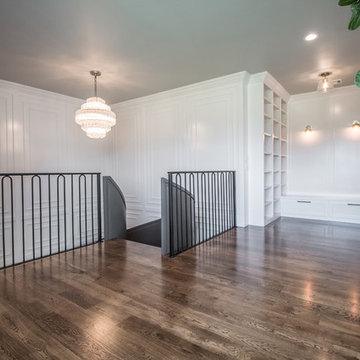
• CUSTOM DESIGNED AND BUILT CURVED FLOATING STAIRCASE AND CUSTOM BLACK
IRON RAILING BY UDI (PAINTED IN SHERWIN WILLIAMS GRIFFIN)
• NAPOLEON SEE THROUGH FIREPLACE SUPPLIED BY GODFREY AND BLACK WITH
MARBLE SURROUND SUPPLIED BY PAC SHORES AND INSTALLED BY CORDERS WITH LED
COLOR CHANGING BACK LIGHTING
• CUSTOM WALL PANELING INSTALLED BY LBH CARPENTRY AND PAINTED BY M AND L
PAINTING IN SHERWIN WILLIAMS MARSHMALLOW
• CUSTOM BUILT IN SEATING AREA AND BOOKSHELVES
• CUSTOM WALL PANELING
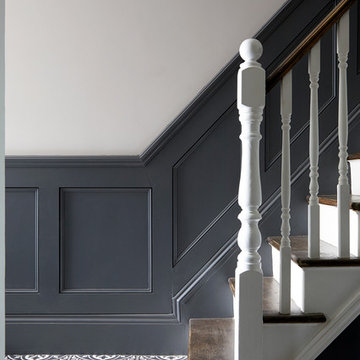
Photo Credits: Anna Stathaki
Свежая идея для дизайна: маленький коридор в стиле модернизм с серыми стенами, полом из керамической плитки и белым полом для на участке и в саду - отличное фото интерьера
Свежая идея для дизайна: маленький коридор в стиле модернизм с серыми стенами, полом из керамической плитки и белым полом для на участке и в саду - отличное фото интерьера
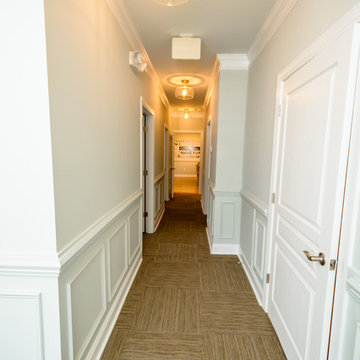
Стильный дизайн: коридор среднего размера в стиле кантри с серыми стенами, ковровым покрытием и коричневым полом - последний тренд
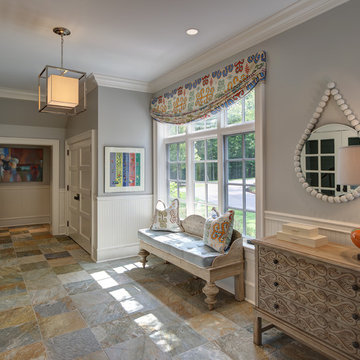
Tricia Shay Photography
Источник вдохновения для домашнего уюта: большой коридор в классическом стиле с серыми стенами и полом из керамической плитки
Источник вдохновения для домашнего уюта: большой коридор в классическом стиле с серыми стенами и полом из керамической плитки
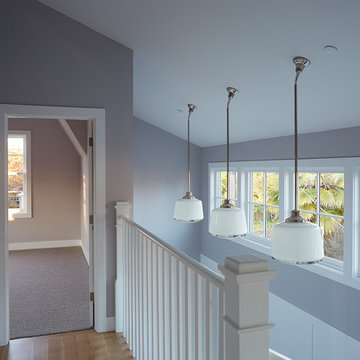
Mariko Reed Architectural Photography
Свежая идея для дизайна: коридор среднего размера в стиле кантри с серыми стенами и светлым паркетным полом - отличное фото интерьера
Свежая идея для дизайна: коридор среднего размера в стиле кантри с серыми стенами и светлым паркетным полом - отличное фото интерьера
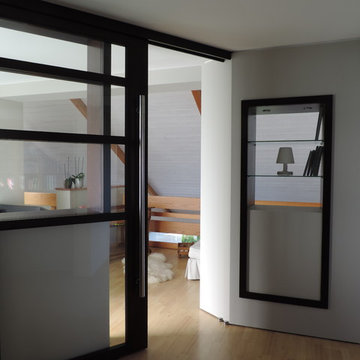
la mezzanine de la maison bien que spacieuse n'offrait pas la 'family room' que les propriétaires recherchaient : à la fois espace trop ouvert, circulation vers les chambres, pas convivial... mon travail a consisté à fermer la mezzanine par un dispositif de coulissants et de mobiliers vitrine afin de conserver l'effet de transparence tout en créant une vraie pièce.

Стильный дизайн: коридор в классическом стиле с серыми стенами, паркетным полом среднего тона и коричневым полом - последний тренд
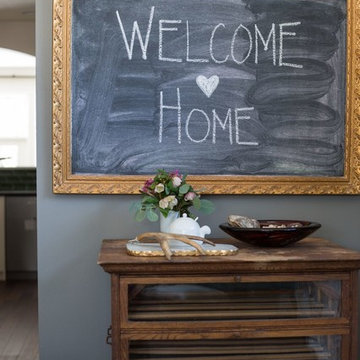
Стильный дизайн: коридор среднего размера в стиле кантри с серыми стенами и темным паркетным полом - последний тренд
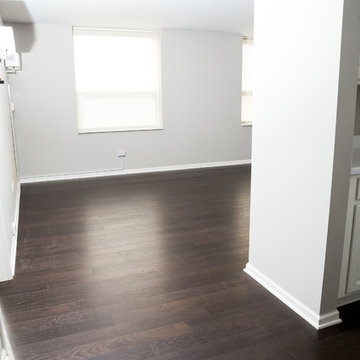
Engineered Wood Floors in a Condominium, Downtown Chicago.
Photo by: Divine Simplicity Photography
На фото: маленький коридор в стиле модернизм с серыми стенами и темным паркетным полом для на участке и в саду с
На фото: маленький коридор в стиле модернизм с серыми стенами и темным паркетным полом для на участке и в саду с
Серый коридор с серыми стенами – фото дизайна интерьера
7
