Серый коридор с серым полом – фото дизайна интерьера
Сортировать:
Бюджет
Сортировать:Популярное за сегодня
161 - 180 из 929 фото
1 из 3
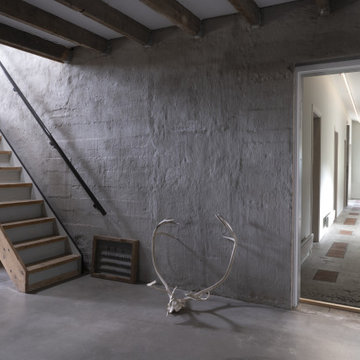
The Guesthouse Nýp at Skarðsströnd is situated on a former sheep farm overlooking the Breiðafjörður Nature Reserve in western Iceland. Originally constructed as a farmhouse in 1936, the building was deserted in the 1970s, slowly falling into disrepair before the new owners eventually began rebuilding in 2001. Since 2006, it has come to be known as a cultural hub of sorts, playing host to various exhibitions, lectures, courses and workshops.
The brief was to conceive a design that would make better use of the existing facilities, allowing for more multifunctional spaces for various cultural activities. This not only involved renovating the main house, but also rebuilding and enlarging the adjoining sheep-shed. Nýp’s first guests arrived in 2013 and where accommodated in two of the four bedrooms in the remodelled farmhouse. The reimagined sheep shed added a further three ensuite guestrooms with a separate entrance. This offers the owners greater flexibility, with the possibility of hosting larger events in the main house without disturbing guests. The new entrance hall and connection to the farmhouse has been given generous dimensions allowing it to double as an exhibition space.
The main house is divided vertically in two volumes with the original living quarters to the south and a barn for hay storage to the North. Bua inserted an additional floor into the barn to create a raised event space with a series of new openings capturing views to the mountains and the fjord. Driftwood, salvaged from a neighbouring beach, has been used as columns to support the new floor. Steel handrails, timber doors and beams have been salvaged from building sites in Reykjavik old town.
The ruins of concrete foundations have been repurposed to form a structured kitchen garden. A steel and polycarbonate structure has been bolted to the top of one concrete bay to create a tall greenhouse, also used by the client as an extra sitting room in the warmer months.
Staying true to Nýp’s ethos of sustainability and slow tourism, Studio Bua took a vernacular approach with a form based on local turf homes and a gradual renovation that focused on restoring and reinterpreting historical features while making full use of local labour, techniques and materials such as stone-turf retaining walls and tiles handmade from local clay.
Since the end of the 19th century, the combination of timber frame and corrugated metal cladding has been widespread throughout Iceland, replacing the traditional turf house. The prevailing wind comes down the valley from the north and east, and so it was decided to overclad the rear of the building and the new extension in corrugated aluzinc - one of the few materials proven to withstand the extreme weather.
In the 1930's concrete was the wonder material, even used as window frames in the case of Nýp farmhouse! The aggregate for the house is rather course with pebbles sourced from the beach below, giving it a special character. Where possible the original concrete walls have been retained and exposed, both internally and externally. The 'front' facades towards the access road and fjord have been repaired and given a thin silicate render (in the original colours) which allows the texture of the concrete to show through.
The project was developed and built in phases and on a modest budget. The site team was made up of local builders and craftsmen including the neighbouring farmer – who happened to own a cement truck. A specialist local mason restored the fragile concrete walls, none of which were reinforced.
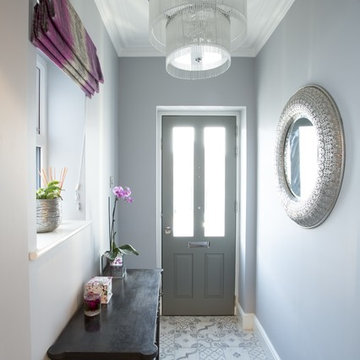
MyMy Photography
Источник вдохновения для домашнего уюта: коридор среднего размера в современном стиле с серыми стенами, полом из терракотовой плитки и серым полом
Источник вдохновения для домашнего уюта: коридор среднего размера в современном стиле с серыми стенами, полом из терракотовой плитки и серым полом

На фото: большой коридор в стиле лофт с белыми стенами, бетонным полом и серым полом с
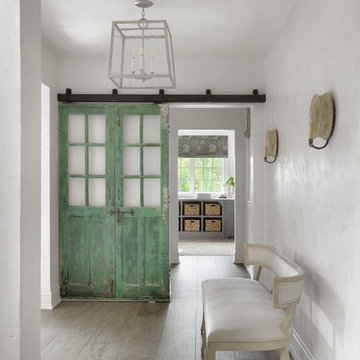
Пример оригинального дизайна: коридор среднего размера в стиле кантри с белыми стенами, полом из керамической плитки и серым полом
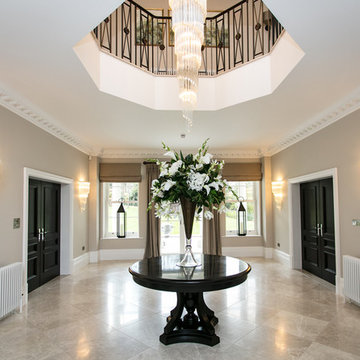
Luxurious hallway
Rebecca Faith Photography
На фото: большой коридор в классическом стиле с серыми стенами, мраморным полом и серым полом с
На фото: большой коридор в классическом стиле с серыми стенами, мраморным полом и серым полом с
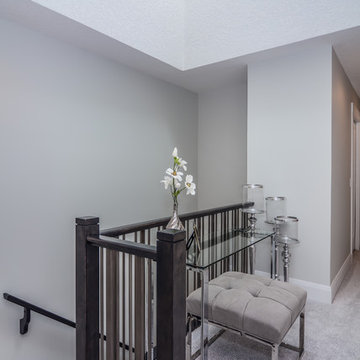
Источник вдохновения для домашнего уюта: маленький коридор в современном стиле с серыми стенами, ковровым покрытием и серым полом для на участке и в саду
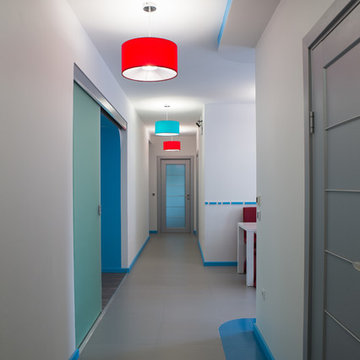
Цюрка Тарас, Цюрка Наталья
Пример оригинального дизайна: коридор среднего размера в современном стиле с белыми стенами, полом из керамогранита и серым полом
Пример оригинального дизайна: коридор среднего размера в современном стиле с белыми стенами, полом из керамогранита и серым полом
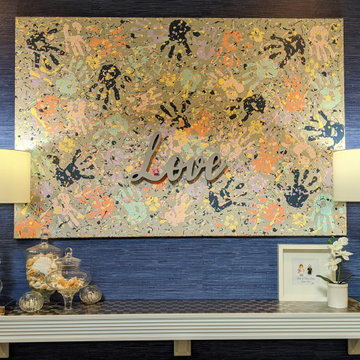
Accent entrance hall. Blue grass cloth wallpaper. Floating long white wood table with brushed metal inlay tiles on top. DIY family canvas art, every family member added their hand print with different paint color even pet was included with his paws on yellow paint. Glass contemporary tall lamps. Finishing with glass, flower and frame accents.
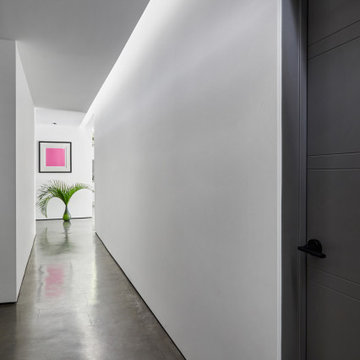
A 60-foot long central passage carves a path from the aforementioned Great Room and Foyer to the private Bedroom Suites: This hallway is capped by an enclosed shower garden - accessed from the Master Bath - open to the sky above and the south lawn beyond. In lieu of using recessed lights or wall sconces, the architect’s dreamt of a clever architectural detail that offers diffused daylighting / moonlighting of the home’s main corridor. The detail was formed by pealing the low-pitched gabled roof back at the high ridge line, opening the 60-foot long hallway to the sky via a series of seven obscured Solatube skylight systems and a sharp-angled drywall trim edge: Inspired by a James Turrell art installation, this detail directs the natural light (as well as light from an obscured continuous LED strip when desired) to the East corridor wall via the 6-inch wide by 60-foot long cove shaping the glow uninterrupted: An elegant distillation of Hsu McCullough's painting of interior spaces with various qualities of light - direct and diffused.
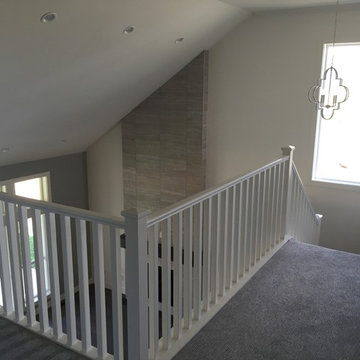
Свежая идея для дизайна: коридор среднего размера в стиле неоклассика (современная классика) с бежевыми стенами, ковровым покрытием и серым полом - отличное фото интерьера
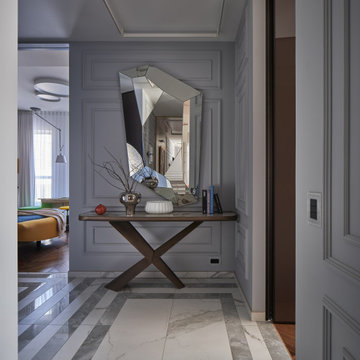
Фрагмент коридора в приватной зоне. Направо — вход в спальню хозяев. В левой части — две детские и детская ванная комната. Геометрический орнамент напольного покрытия задаёт ритм, поддержанный рисунком молдингов на стенах. Консоль, зеркало, Cattelan Italia.
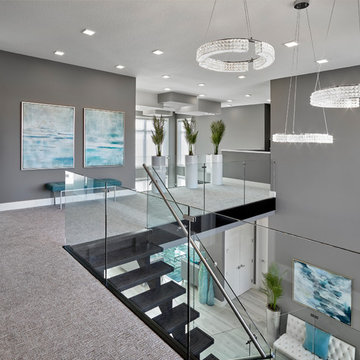
Now this is a hallway! Glass panel railing, open wooden risers, chandeliers, led pot lights
Идея дизайна: большой коридор в современном стиле с серыми стенами, ковровым покрытием и серым полом
Идея дизайна: большой коридор в современном стиле с серыми стенами, ковровым покрытием и серым полом
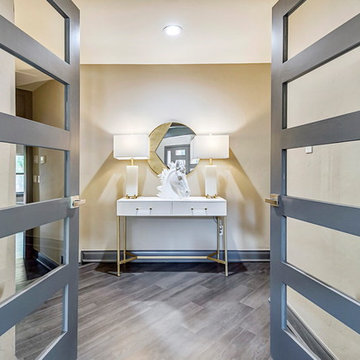
Источник вдохновения для домашнего уюта: коридор среднего размера: освещение в современном стиле с серыми стенами, темным паркетным полом и серым полом
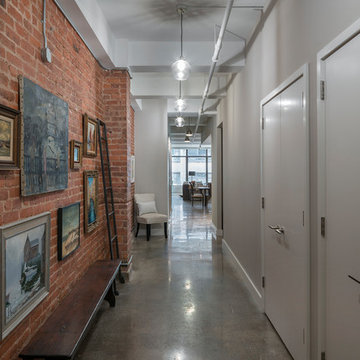
Ofer Wolberger
На фото: коридор в стиле лофт с красными стенами, бетонным полом и серым полом с
На фото: коридор в стиле лофт с красными стенами, бетонным полом и серым полом с
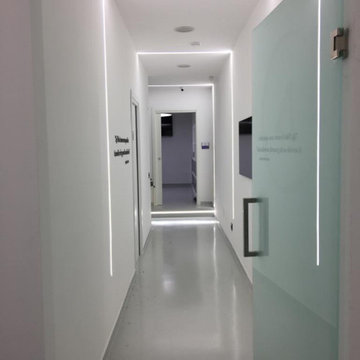
DISIMPEGNO CON PAVIMENTO IN RESINA GRIGIA E ILLUMINAZIONE CON STRIP LED A SOFFITTO E PARETE
Стильный дизайн: коридор среднего размера в стиле модернизм с белыми стенами, бетонным полом и серым полом - последний тренд
Стильный дизайн: коридор среднего размера в стиле модернизм с белыми стенами, бетонным полом и серым полом - последний тренд
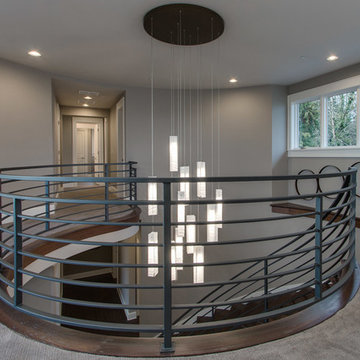
Стильный дизайн: коридор в современном стиле с серыми стенами, ковровым покрытием и серым полом - последний тренд
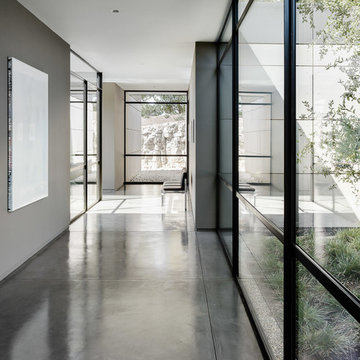
Architectural Record
На фото: огромный коридор в современном стиле с серыми стенами, бетонным полом и серым полом с
На фото: огромный коридор в современном стиле с серыми стенами, бетонным полом и серым полом с
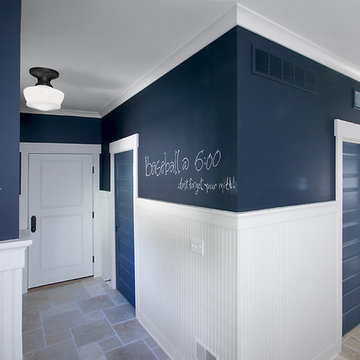
Packed with cottage attributes, Sunset View features an open floor plan without sacrificing intimate spaces. Detailed design elements and updated amenities add both warmth and character to this multi-seasonal, multi-level Shingle-style-inspired home. Columns, beams, half-walls and built-ins throughout add a sense of Old World craftsmanship. Opening to the kitchen and a double-sided fireplace, the dining room features a lounge area and a curved booth that seats up to eight at a time. When space is needed for a larger crowd, furniture in the sitting area can be traded for an expanded table and more chairs. On the other side of the fireplace, expansive lake views are the highlight of the hearth room, which features drop down steps for even more beautiful vistas. An unusual stair tower connects the home’s five levels. While spacious, each room was designed for maximum living in minimum space.
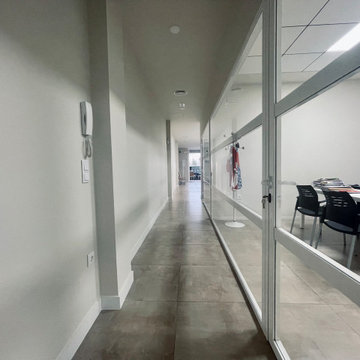
Zona de pasillo oficinas.
На фото: большой коридор: освещение в современном стиле с бежевыми стенами, полом из терраццо, серым полом, потолком из вагонки и обоями на стенах
На фото: большой коридор: освещение в современном стиле с бежевыми стенами, полом из терраццо, серым полом, потолком из вагонки и обоями на стенах
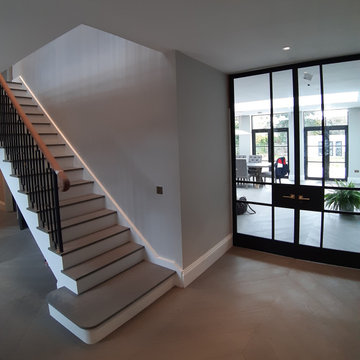
Bespoke steel framed glazed doors lead from the double height hallway through to the large top lit kitchen dining area
На фото: большой коридор в современном стиле с серыми стенами, паркетным полом среднего тона и серым полом с
На фото: большой коридор в современном стиле с серыми стенами, паркетным полом среднего тона и серым полом с
Серый коридор с серым полом – фото дизайна интерьера
9