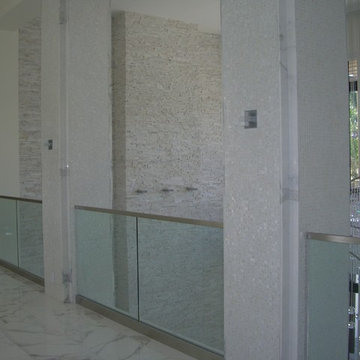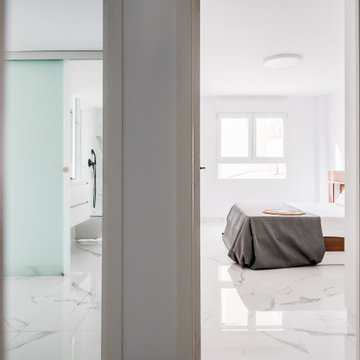Серый коридор с мраморным полом – фото дизайна интерьера
Сортировать:
Бюджет
Сортировать:Популярное за сегодня
81 - 100 из 222 фото
1 из 3
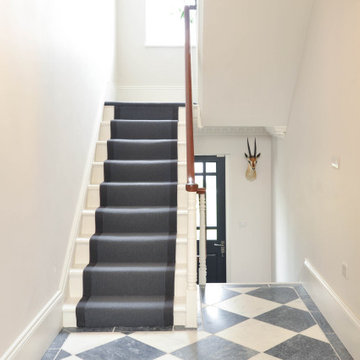
Perfectly renovated bright staircase and landing.
Стильный дизайн: огромный коридор в классическом стиле с белыми стенами, мраморным полом, разноцветным полом и кессонным потолком - последний тренд
Стильный дизайн: огромный коридор в классическом стиле с белыми стенами, мраморным полом, разноцветным полом и кессонным потолком - последний тренд
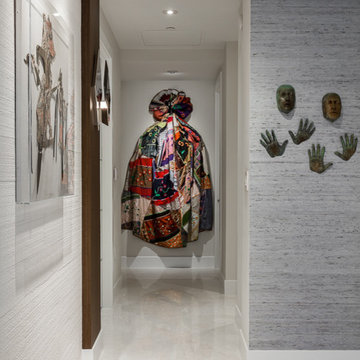
Emilio Collavino
Идея дизайна: коридор среднего размера в стиле неоклассика (современная классика) с серыми стенами, мраморным полом и белым полом
Идея дизайна: коридор среднего размера в стиле неоклассика (современная классика) с серыми стенами, мраморным полом и белым полом
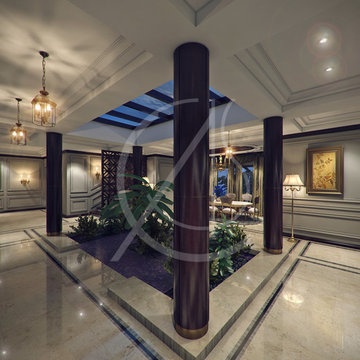
Traditional courtyard for the luxurious Kerala house, cream marble floor tiles with gray borders, marble columns with a golden base surround an indoor landscape, classic gray paneled walls used as a backdrop to the luxurious space. All elements complement each other achieving a traditional interior design.
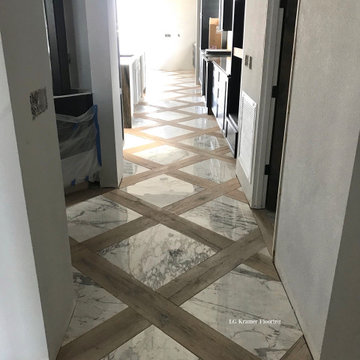
Hallway into the kitchen.
See more of our projects at LGKramerFlooring.com or contact us at 941-587-3804.
Идея дизайна: огромный коридор с мраморным полом
Идея дизайна: огромный коридор с мраморным полом
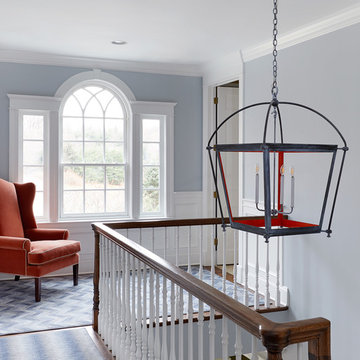
This NYC home designed by our Long Island studio showcases an interplay of blue-and-white prints, textured rugs, patterned wallpaper, and dramatic lighting.
---
Project designed by Long Island interior design studio Annette Jaffe Interiors. They serve Long Island including the Hamptons, as well as NYC, the tri-state area, and Boca Raton, FL.
For more about Annette Jaffe Interiors, click here: https://annettejaffeinteriors.com/
To learn more about this project, click here:
https://annettejaffeinteriors.com/residential-portfolio/grand-colonial
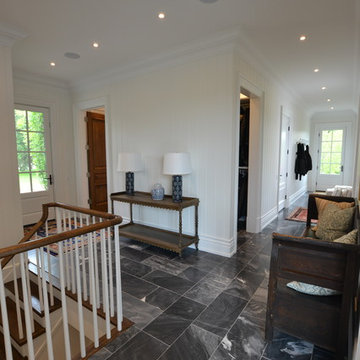
This truly magnificent King City Project is the ultra-luxurious family home you’ve been dreaming of! This immaculate 5 bedroom residence has stunning curb appeal, with a beautifully designed white Cape Cod wood siding, professionally landscaped gardens, precisely positioned home on 3 acre lot and a private driveway leading up to the 4 car garage including workshop.
This beautiful 8200 square foot Georgian style home is every homeowners dream plus a beautiful 5800 square foot walkout basement. The English inspired exterior cladding and landscaping has an endless array of attention and detail. The handpicked materials of the interior has endless exceptional unfinished oak hardwood throughout, varying 9” to 12” plaster crown mouldings throughout and see each room accented with upscale interior light fixtures. Spend the end of your hard worked days in our beautiful Conservatory walking out of the kitchen/family room, this open concept room his met with high ceilings and 60 linear feet of glass looking out onto 3 acres of land.
Our exquisite Bloomsbury Kitchen designed kitchen is a hand painted work of art. Simple but stunning craftsmanship for this gourmet kitchen with a 10ft calacatta island and countertops. 2 apron sinks incorporated into counter and islands with 2-Georgian Bridge polished nickel faucets. Our 60” range will help every meal taste better than the last. 3 stainless steel fridges. The bright breakfast area is ideal for enjoying morning meals and conversation while overlooking the verdant backyard, or step out to the conservatory to savor your meals under the stars. All accented with Carrara backsplash.
Also, on the main level is the expansive Master Suite with stunning views of the countryside, and a magnificent ensuite washroom, featuring built-in cabinetry, a makeup counter, an oversized glass shower, and a separate free standing tub. All is sitting on a beautifully layout of carrara floor tiles. All bedrooms have abundant walk-in closet space, large windows and full ensuites with heated floor in all tiled areas.
Hardwood floors throughout have been such an important detail in this home. We take a lot of pride in the finish as well as the planning that went into designing the floors. We have a wide variety of French parque flooring, herringbone in main areas as well as chevron in our dining room and eating areas. Feel the texture on your feet as this oak hardwood comes to life with its beautiful stained finished.
75% of the home is a paneling heaven. The entire first floor leading up to the second floor has extensive recessed panels, archways and bead board from floor to ceiling to give it that country feel. Our main floor spiral staircase is nothing but luxury with its simple handrails and beautifully stained steps.
Walk out onto two Garden Walkways, one off of the kitchen and the other off of the master bedroom hallway. BBQ area or just relaxing in front of a wood burning fireplace looking off of a porch with clean cut glass railings.
Our wood burning fireplace can be seen in the basement, first floor and exterior of the garden walkway terrace. These fireplaces are cladded with Owen Sound limestone and having a herringbone designed box. To help enjoy these fireplaces, take full advantage of the two storey electronic dumbwaiter elevator for the firewood.
Get work done in our 600 square foot office, that is surrounded by oak recessed paneling, custom crafted built ins and hand carved oak desk, all looking onto 3 acres of country side.
Enjoy wine? See our beautifully designed wine cellar finished with marble border and pebble stone floor to give you that authentic feel of a real winery. This handcrafted room holds up to 3000 bottles of wine and is a beautiful feature every home should have. Wine enthusiasts will love the climatized wine room for displaying and preserving your extensive collection. This wine room has floor to ceiling glass looking onto the family room of the basement with a wood burning fireplace.
After your long meal and couple glasses of wine, see our 1500 square foot gym with all the latest equipment and rubber floor and surrounded in floor to ceiling mirrors. Once you’re done with your workout, you have the option of using our traditional sauna, infrared sauna or taking a dip in the hot tub.
Extras include a side entrance to the mudroom, two spacious cold rooms, a CVAC system throughout, 400 AMP Electrical service with generator for entire home, a security system, built-in speakers throughout and Control4 Home automation system that includes lighting, audio & video and so much more. A true pride of ownership and masterpiece built and managed by Dellfina Homes Inc.
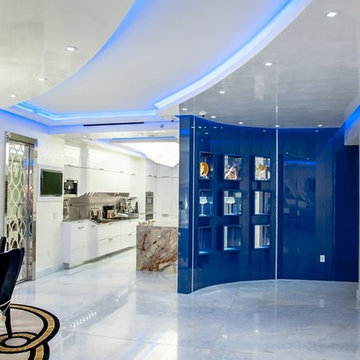
Custom modern wall paneling. High gloss lacquer paint.
Photo by Galina Vitols
На фото: большой коридор в стиле модернизм с белыми стенами и мраморным полом
На фото: большой коридор в стиле модернизм с белыми стенами и мраморным полом
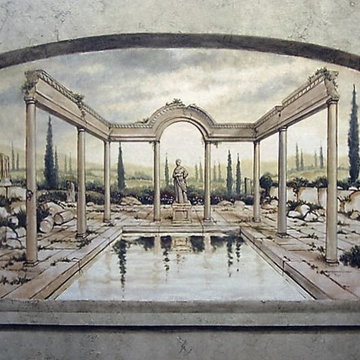
We painted this serene Italian landscape mural in our clients hallway. Copyright © 2016 The Artists Hands
Пример оригинального дизайна: огромный коридор в средиземноморском стиле с бежевыми стенами и мраморным полом
Пример оригинального дизайна: огромный коридор в средиземноморском стиле с бежевыми стенами и мраморным полом
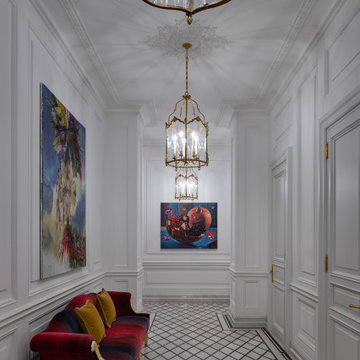
Этот интерьер – переплетение богатого опыта дизайнера, отменного вкуса заказчицы, тонко подобранных антикварных и современных элементов.
Началось все с того, что в студию Юрия Зименко обратилась заказчица, которая точно знала, что хочет получить и была настроена активно участвовать в подборе предметного наполнения. Апартаменты, расположенные в исторической части Киева, требовали незначительной корректировки планировочного решения. И дизайнер легко адаптировал функционал квартиры под сценарий жизни конкретной семьи. Сегодня общая площадь 200 кв. м разделена на гостиную с двумя входами-выходами (на кухню и в коридор), спальню, гардеробную, ванную комнату, детскую с отдельной ванной комнатой и гостевой санузел.
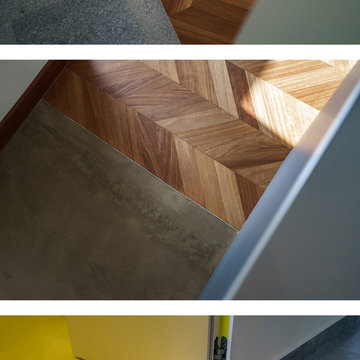
Fotografo Lorenzo Serafini Boni
Идея дизайна: коридор среднего размера в стиле модернизм с бежевыми стенами, мраморным полом и серым полом
Идея дизайна: коридор среднего размера в стиле модернизм с бежевыми стенами, мраморным полом и серым полом
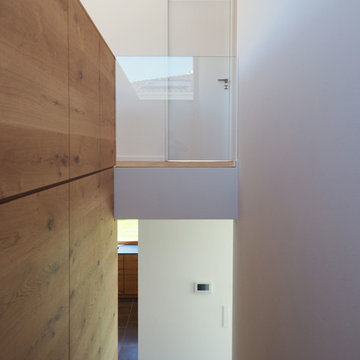
На фото: коридор среднего размера в современном стиле с белыми стенами и мраморным полом с
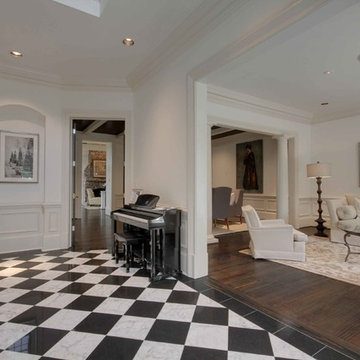
JJ Ortega
www.jjrealestatephotography.com
На фото: большой коридор в стиле неоклассика (современная классика) с белыми стенами и мраморным полом
На фото: большой коридор в стиле неоклассика (современная классика) с белыми стенами и мраморным полом
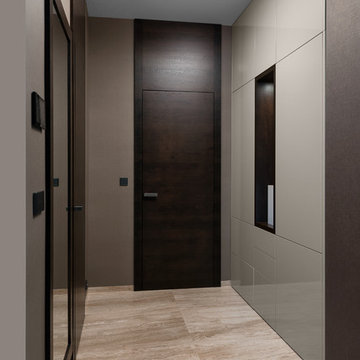
Свежая идея для дизайна: большой коридор в стиле модернизм с коричневыми стенами и мраморным полом - отличное фото интерьера
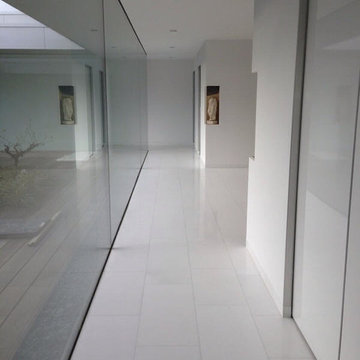
This very Contemporary hallway installation includes Thassos White Marble Tile in 16 x 16 on the Floor and Volakas Marble Tile in 16 x 16 on the adjacent floor. The hallway wall is clad in Thassos Marble 3-D 1x1 Cubic Tumbled Mosaic tile.
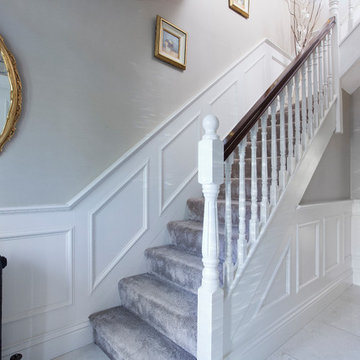
Infinity Media
На фото: коридор в классическом стиле с серыми стенами, мраморным полом и белым полом с
На фото: коридор в классическом стиле с серыми стенами, мраморным полом и белым полом с
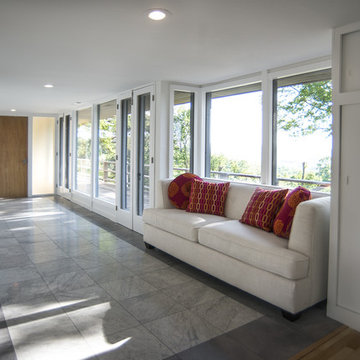
Decorator Partnered with: Maria Webb with Bassett Furniture |
Photographer: Joe Wittkop
Свежая идея для дизайна: большой коридор в стиле ретро с белыми стенами и мраморным полом - отличное фото интерьера
Свежая идея для дизайна: большой коридор в стиле ретро с белыми стенами и мраморным полом - отличное фото интерьера
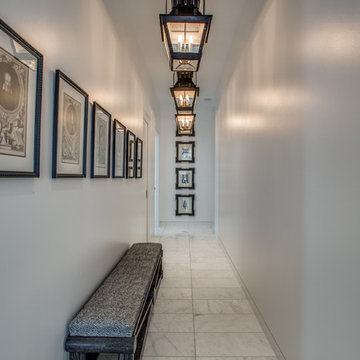
Пример оригинального дизайна: коридор среднего размера в современном стиле с серыми стенами, мраморным полом и серым полом
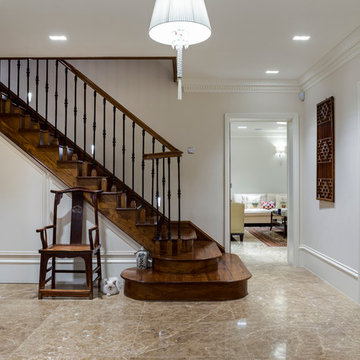
A grand entrance hall with a traditional, wooden staircase and emperador marble floor. Marble insets were also used on the walls.
Photo by Chris Snook
Серый коридор с мраморным полом – фото дизайна интерьера
5
