Серый коридор с коричневым полом – фото дизайна интерьера
Сортировать:
Бюджет
Сортировать:Популярное за сегодня
141 - 160 из 1 791 фото
1 из 3
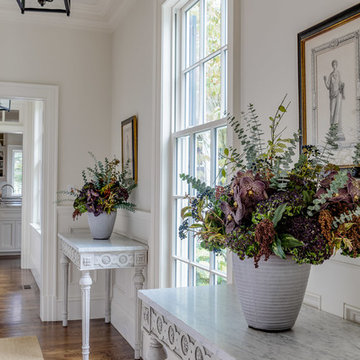
Greg Premru
На фото: коридор среднего размера в стиле кантри с белыми стенами, паркетным полом среднего тона и коричневым полом с
На фото: коридор среднего размера в стиле кантри с белыми стенами, паркетным полом среднего тона и коричневым полом с
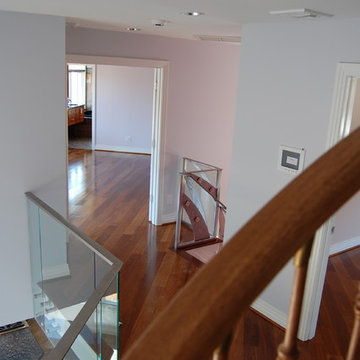
Стильный дизайн: коридор среднего размера в современном стиле с серыми стенами, паркетным полом среднего тона и коричневым полом - последний тренд
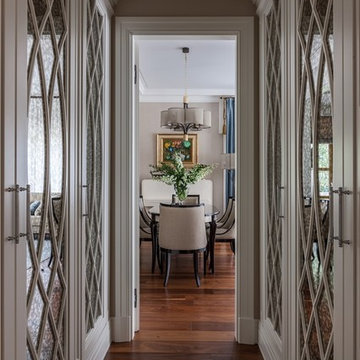
Стильный дизайн: коридор в классическом стиле с темным паркетным полом, бежевыми стенами и коричневым полом - последний тренд

Laurel Way Beverly Hills modern home hallway and window seat
Свежая идея для дизайна: огромный коридор: освещение в стиле модернизм с белыми стенами, темным паркетным полом, коричневым полом и многоуровневым потолком - отличное фото интерьера
Свежая идея для дизайна: огромный коридор: освещение в стиле модернизм с белыми стенами, темным паркетным полом, коричневым полом и многоуровневым потолком - отличное фото интерьера
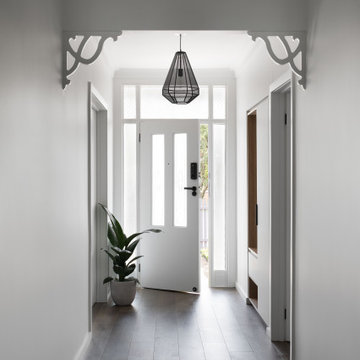
Стильный дизайн: коридор: освещение с белыми стенами, темным паркетным полом и коричневым полом - последний тренд
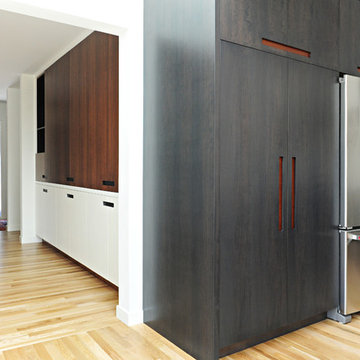
This gem of a house was built in the 1950s, when its neighborhood undoubtedly felt remote. The university footprint has expanded in the 70 years since, however, and today this home sits on prime real estate—easy biking and reasonable walking distance to campus.
When it went up for sale in 2017, it was largely unaltered. Our clients purchased it to renovate and resell, and while we all knew we'd need to add square footage to make it profitable, we also wanted to respect the neighborhood and the house’s own history. Swedes have a word that means “just the right amount”: lagom. It is a guiding philosophy for us at SYH, and especially applied in this renovation. Part of the soul of this house was about living in just the right amount of space. Super sizing wasn’t a thing in 1950s America. So, the solution emerged: keep the original rectangle, but add an L off the back.
With no owner to design with and for, SYH created a layout to appeal to the masses. All public spaces are the back of the home--the new addition that extends into the property’s expansive backyard. A den and four smallish bedrooms are atypically located in the front of the house, in the original 1500 square feet. Lagom is behind that choice: conserve space in the rooms where you spend most of your time with your eyes shut. Put money and square footage toward the spaces in which you mostly have your eyes open.
In the studio, we started calling this project the Mullet Ranch—business up front, party in the back. The front has a sleek but quiet effect, mimicking its original low-profile architecture street-side. It’s very Hoosier of us to keep appearances modest, we think. But get around to the back, and surprise! lofted ceilings and walls of windows. Gorgeous.
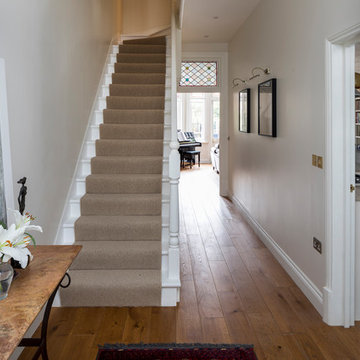
Entrance and hallway.
Photo by Chris Snook
На фото: маленький коридор в стиле неоклассика (современная классика) с бежевыми стенами, светлым паркетным полом и коричневым полом для на участке и в саду с
На фото: маленький коридор в стиле неоклассика (современная классика) с бежевыми стенами, светлым паркетным полом и коричневым полом для на участке и в саду с
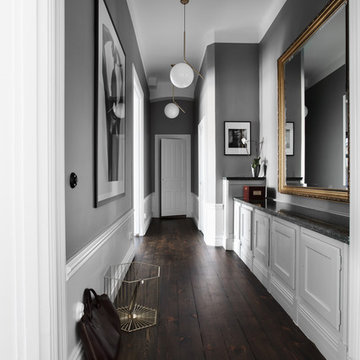
Philip McCann
Идея дизайна: коридор в скандинавском стиле с серыми стенами, темным паркетным полом и коричневым полом
Идея дизайна: коридор в скандинавском стиле с серыми стенами, темным паркетным полом и коричневым полом
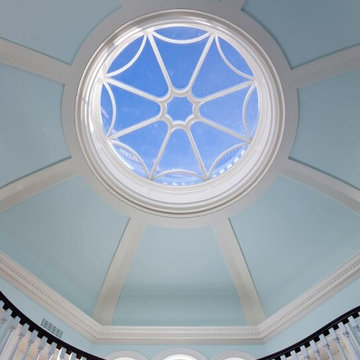
Dome above the octagonal central stair hall with an oculus. Photographer: Mark Darley
На фото: большой коридор в классическом стиле с синими стенами, паркетным полом среднего тона и коричневым полом
На фото: большой коридор в классическом стиле с синими стенами, паркетным полом среднего тона и коричневым полом
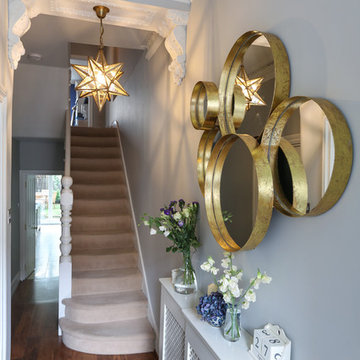
Alex Maguire Photography
Свежая идея для дизайна: коридор среднего размера в стиле неоклассика (современная классика) с синими стенами, темным паркетным полом и коричневым полом - отличное фото интерьера
Свежая идея для дизайна: коридор среднего размера в стиле неоклассика (современная классика) с синими стенами, темным паркетным полом и коричневым полом - отличное фото интерьера
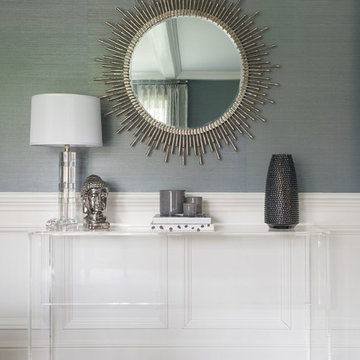
Photography Credit: Jane Beiles
Пример оригинального дизайна: коридор среднего размера в стиле неоклассика (современная классика) с синими стенами, темным паркетным полом и коричневым полом
Пример оригинального дизайна: коридор среднего размера в стиле неоклассика (современная классика) с синими стенами, темным паркетным полом и коричневым полом
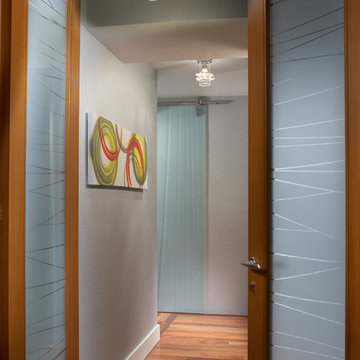
Projects by J Design Group, Your friendly Interior designers firm in Miami, FL. at your service.
www.JDesignGroup.com
FLORIDA DESIGN MAGAZINE selected our client’s luxury 3000 Sf ocean front apartment in Miami Beach, to publish it in their issue and they Said:
Classic Italian Lines, Asian Aesthetics And A Touch of Color Mix To Create An Updated Floridian Style
TEXT Roberta Cruger PHOTOGRAPHY Daniel Newcomb.
On the recommendation of friends who live in the penthouse, homeowner Danny Bensusan asked interior designer Jennifer Corredor to renovate his 3,000-square-foot Bal Harbour condominium. “I liked her ideas,” he says, so he gave her carte blanche. The challenge was to make this home unique and reflect a Floridian style different from the owner’s traditional residence on New York’s Brooklyn Bay as well as his Manhattan apartment. Water was the key. Besides enjoying the oceanfront property, Bensusan, an avid fisherman, was pleased that the location near a marina allowed access to his boat. But the original layout closed off the rooms from Atlantic vistas, so Jennifer Corredor eliminated walls to create a large open living space with water views from every angle.
“I emulated the ocean by bringing in hues of blue, sea mist and teal,” Jennifer Corredor says. In the living area, bright artwork is enlivened by an understated wave motif set against a beige backdrop. From curvaceous lines on a pair of silk area rugs and grooves on the cocktail table to a subtle undulating texture on the imported Maya Romanoff wall covering, Jennifer Corredor’s scheme balances the straight, contemporary lines. “It’s a modern apartment with a twist,” the designer says. Melding form and function with sophistication, the living area includes the dining area and kitchen separated by a column treated in frosted glass, a design element echoed throughout the space. “Glass diffuses and enriches rooms without blocking the eye,” Jennifer Corredor says.
Quality materials including exotic teak-like Afromosia create a warm effect throughout the home. Bookmatched fine-grain wood shapes the custom-designed cabinetry that offsets dark wenge-stained wood furnishings in the main living areas. Between the entry and kitchen, the design addresses the owner’s request for a bar, creating a continuous flow of Afromosia with touch-latched doors that cleverly conceal storage space. The kitchen island houses a wine cooler and refrigerator. “I wanted a place to entertain and just relax,” Bensusan says. “My favorite place is the kitchen. From the 16th floor, it overlooks the pool and beach — I can enjoy the views over wine and cheese with friends.” Glass doors with linear etchings lead to the bedrooms, heightening the airy feeling. Appropriate to the modern setting, an Asian sensibility permeates the elegant master bedroom with furnishings that hug the floor. “Japanese style is simplicity at its best,” the designer says. Pale aqua wall covering shows a hint of waves, while rich Brazilian Angico wood flooring adds character. A wall of frosted glass creates a shoji screen effect in the master suite, a unique room divider tht exemplifies the designer’s signature stunning bathrooms. A distinctive wall application of deep Caribbean Blue and Mont Blanc marble bands reiterates the lightdrenched panel. And in a guestroom, mustard tones with a floral motif augment canvases by Venezuelan artist Martha Salas-Kesser. Works of art provide a touch of color throughout, while accessories adorn the surfaces. “I insist on pieces such as the exquisite Venini vases,” Corredor says. “I try to cover every detail so that my clients are totally satisfied.”
J Design Group – Miami Interior Designers Firm – Modern – Contemporary
225 Malaga Ave.
Coral Gables, FL. 33134
Contact us: 305-444-4611
www.JDesignGroup.com
“Home Interior Designers”
"Miami modern"
“Contemporary Interior Designers”
“Modern Interior Designers”
“House Interior Designers”
“Coco Plum Interior Designers”
“Sunny Isles Interior Designers”
“Pinecrest Interior Designers”
"J Design Group interiors"
"South Florida designers"
“Best Miami Designers”
"Miami interiors"
"Miami decor"
“Miami Beach Designers”
“Best Miami Interior Designers”
“Miami Beach Interiors”
“Luxurious Design in Miami”
"Top designers"
"Deco Miami"
"Luxury interiors"
“Miami Beach Luxury Interiors”
“Miami Interior Design”
“Miami Interior Design Firms”
"Beach front"
“Top Interior Designers”
"top decor"
“Top Miami Decorators”
"Miami luxury condos"
"modern interiors"
"Modern”
"Pent house design"
"white interiors"
“Top Miami Interior Decorators”
“Top Miami Interior Designers”
“Modern Designers in Miami”
J Design Group – Miami
225 Malaga Ave.
Coral Gables, FL. 33134
Contact us: 305-444-4611
www.JDesignGroup.com
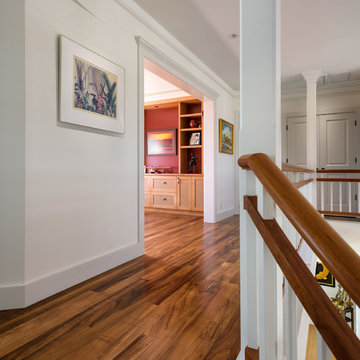
Photo by Travis Rowan - Living Maui Media
Свежая идея для дизайна: коридор в морском стиле с белыми стенами, темным паркетным полом и коричневым полом - отличное фото интерьера
Свежая идея для дизайна: коридор в морском стиле с белыми стенами, темным паркетным полом и коричневым полом - отличное фото интерьера
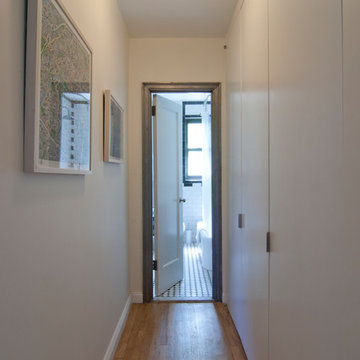
Anjie Cho Architect
На фото: маленький, узкий коридор в современном стиле с белыми стенами, паркетным полом среднего тона и коричневым полом для на участке и в саду с
На фото: маленький, узкий коридор в современном стиле с белыми стенами, паркетным полом среднего тона и коричневым полом для на участке и в саду с
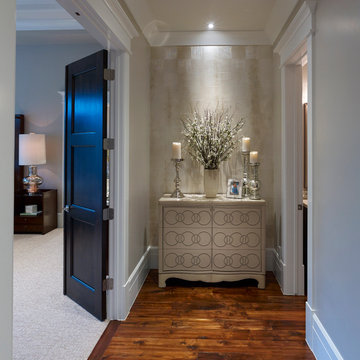
Simple Luxury Photography
Пример оригинального дизайна: коридор в классическом стиле с бежевыми стенами, темным паркетным полом и коричневым полом
Пример оригинального дизайна: коридор в классическом стиле с бежевыми стенами, темным паркетным полом и коричневым полом
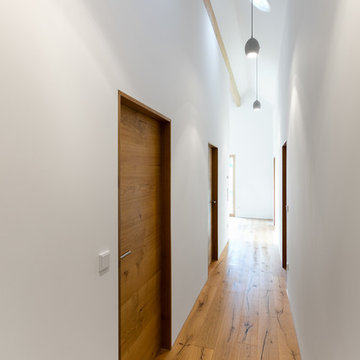
NIkolay Kazakov
Стильный дизайн: маленький коридор в стиле модернизм с белыми стенами, паркетным полом среднего тона и коричневым полом для на участке и в саду - последний тренд
Стильный дизайн: маленький коридор в стиле модернизм с белыми стенами, паркетным полом среднего тона и коричневым полом для на участке и в саду - последний тренд
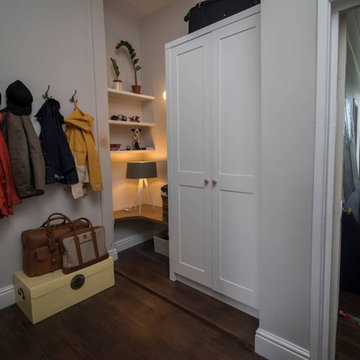
Modern hallway with large white cupboard and corner shelving unit. Fitted with lampshade, rattan storage boxes and accessories.
Идея дизайна: маленький коридор в современном стиле с белыми стенами, паркетным полом среднего тона и коричневым полом для на участке и в саду
Идея дизайна: маленький коридор в современном стиле с белыми стенами, паркетным полом среднего тона и коричневым полом для на участке и в саду
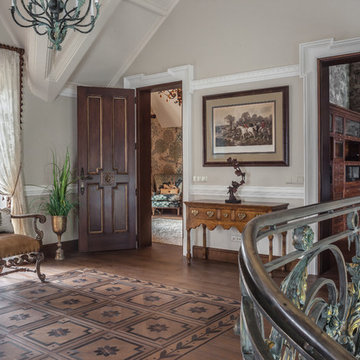
Богатырев Павел, Богатырева Евгения
Пример оригинального дизайна: коридор в викторианском стиле с серыми стенами, паркетным полом среднего тона и коричневым полом
Пример оригинального дизайна: коридор в викторианском стиле с серыми стенами, паркетным полом среднего тона и коричневым полом
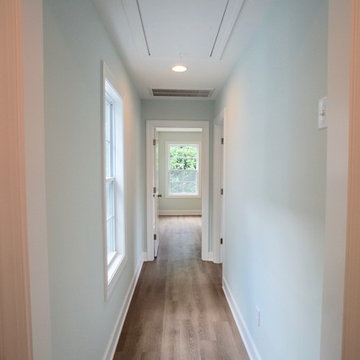
На фото: коридор среднего размера в морском стиле с синими стенами, светлым паркетным полом и коричневым полом
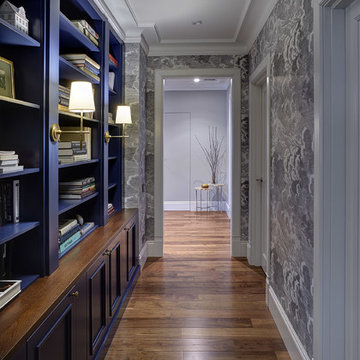
На фото: коридор в современном стиле с паркетным полом среднего тона, коричневым полом и разноцветными стенами
Серый коридор с коричневым полом – фото дизайна интерьера
8