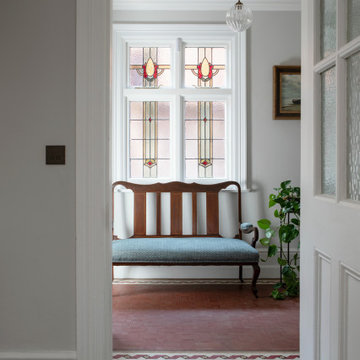Серый коридор – фото дизайна интерьера класса люкс
Сортировать:
Бюджет
Сортировать:Популярное за сегодня
61 - 80 из 714 фото
1 из 3
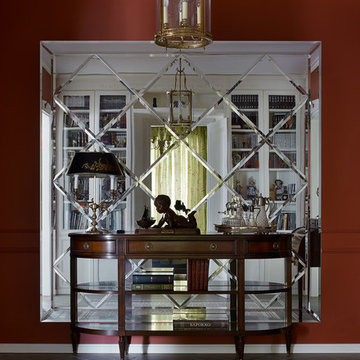
Сергей Ананьев, стилист Наталья Онуфрейчук
Идея дизайна: коридор среднего размера в классическом стиле с красными стенами и полом из керамической плитки
Идея дизайна: коридор среднего размера в классическом стиле с красными стенами и полом из керамической плитки
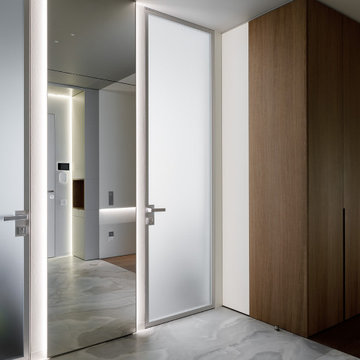
Пример оригинального дизайна: большой коридор в современном стиле с белыми стенами и белым полом
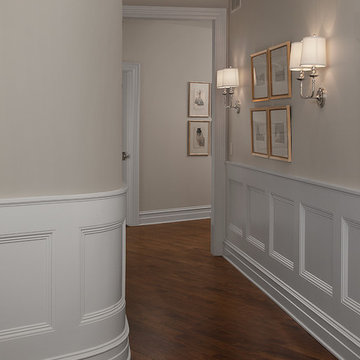
Builder: J. Peterson Homes
Interior Designer: Francesca Owens
Photographers: Ashley Avila Photography, Bill Hebert, & FulView
Capped by a picturesque double chimney and distinguished by its distinctive roof lines and patterned brick, stone and siding, Rookwood draws inspiration from Tudor and Shingle styles, two of the world’s most enduring architectural forms. Popular from about 1890 through 1940, Tudor is characterized by steeply pitched roofs, massive chimneys, tall narrow casement windows and decorative half-timbering. Shingle’s hallmarks include shingled walls, an asymmetrical façade, intersecting cross gables and extensive porches. A masterpiece of wood and stone, there is nothing ordinary about Rookwood, which combines the best of both worlds.
Once inside the foyer, the 3,500-square foot main level opens with a 27-foot central living room with natural fireplace. Nearby is a large kitchen featuring an extended island, hearth room and butler’s pantry with an adjacent formal dining space near the front of the house. Also featured is a sun room and spacious study, both perfect for relaxing, as well as two nearby garages that add up to almost 1,500 square foot of space. A large master suite with bath and walk-in closet which dominates the 2,700-square foot second level which also includes three additional family bedrooms, a convenient laundry and a flexible 580-square-foot bonus space. Downstairs, the lower level boasts approximately 1,000 more square feet of finished space, including a recreation room, guest suite and additional storage.
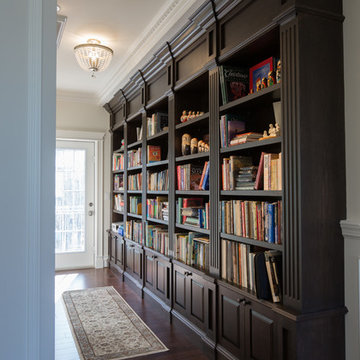
Пример оригинального дизайна: коридор среднего размера в классическом стиле с белыми стенами, паркетным полом среднего тона и коричневым полом

Mudroom/hallway for accessing the pool and powder room.
Источник вдохновения для домашнего уюта: большой коридор в стиле модернизм с белыми стенами, бетонным полом, серым полом и сводчатым потолком
Источник вдохновения для домашнего уюта: большой коридор в стиле модернизм с белыми стенами, бетонным полом, серым полом и сводчатым потолком
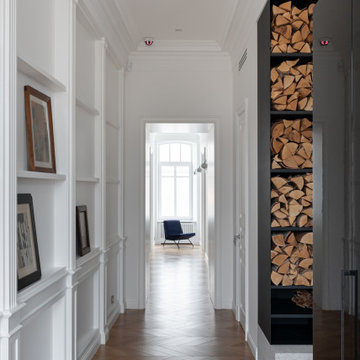
Стильный дизайн: большой коридор в классическом стиле с белыми стенами, паркетным полом среднего тона и коричневым полом - последний тренд
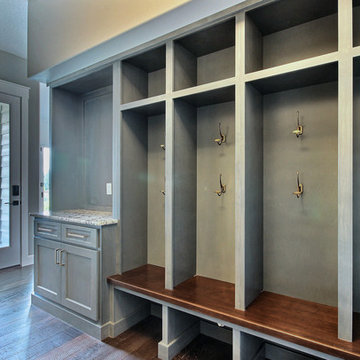
На фото: огромный коридор в стиле кантри с бежевыми стенами, темным паркетным полом и коричневым полом с
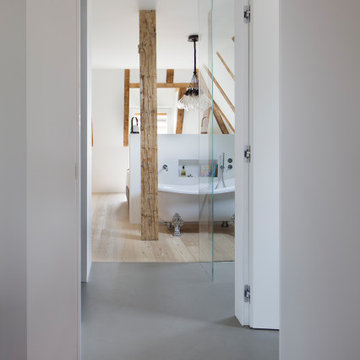
corrdioio con vista zona bagno a pianta libera, la doccia è separata da parete in vetro
Идея дизайна: огромный коридор в современном стиле с белыми стенами и серым полом
Идея дизайна: огромный коридор в современном стиле с белыми стенами и серым полом
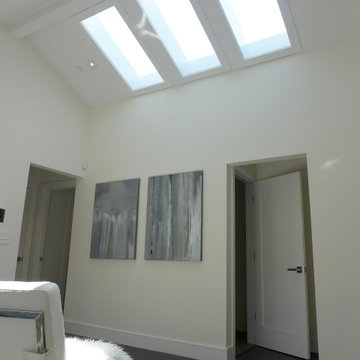
Пример оригинального дизайна: большой коридор в стиле кантри с белыми стенами, темным паркетным полом, коричневым полом и сводчатым потолком
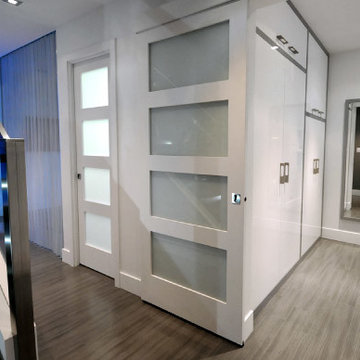
Open concept hall, barn door to close off office /flex room; metal curtain to separate gym
Стильный дизайн: коридор среднего размера в стиле модернизм с белыми стенами и темным паркетным полом - последний тренд
Стильный дизайн: коридор среднего размера в стиле модернизм с белыми стенами и темным паркетным полом - последний тренд
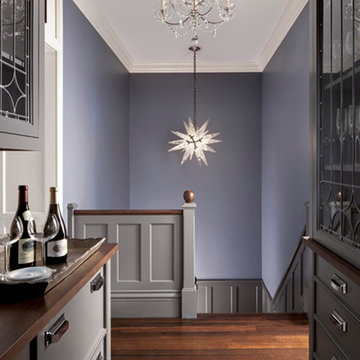
Стильный дизайн: большой коридор в стиле неоклассика (современная классика) с фиолетовыми стенами и темным паркетным полом - последний тренд
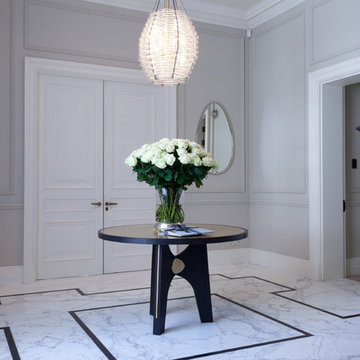
Marble finish to the main entrance, hallway.
Пример оригинального дизайна: большой коридор в классическом стиле с белыми стенами и мраморным полом
Пример оригинального дизайна: большой коридор в классическом стиле с белыми стенами и мраморным полом
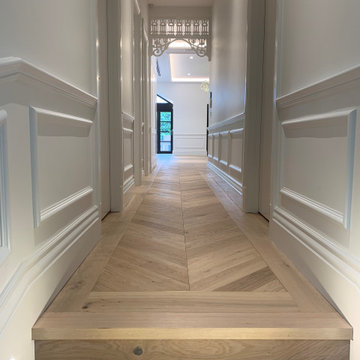
Raw Look Hardwax Oiled European Oak Chevron Flooring with a Brass border and European Oak Straight Board Border.
На фото: коридор среднего размера в современном стиле с белыми стенами, паркетным полом среднего тона и белым полом с
На фото: коридор среднего размера в современном стиле с белыми стенами, паркетным полом среднего тона и белым полом с
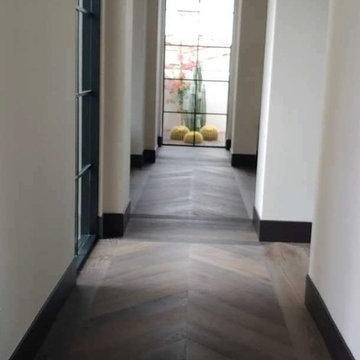
Chevron Pattern hardwood flooring
Свежая идея для дизайна: большой коридор в стиле рустика с паркетным полом среднего тона и коричневым полом - отличное фото интерьера
Свежая идея для дизайна: большой коридор в стиле рустика с паркетным полом среднего тона и коричневым полом - отличное фото интерьера
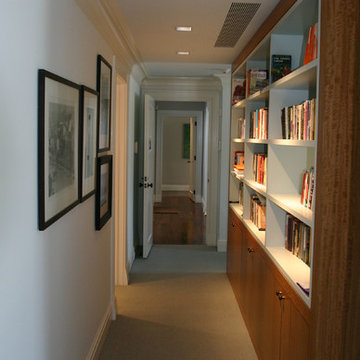
No space wasted! The custom, built-in bookshelf provides organization for reading material, without crowding the hallway.
На фото: коридор среднего размера в стиле неоклассика (современная классика) с белыми стенами и ковровым покрытием
На фото: коридор среднего размера в стиле неоклассика (современная классика) с белыми стенами и ковровым покрытием
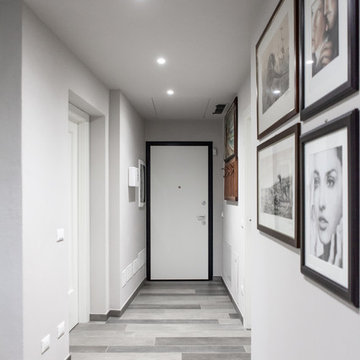
Ristrutturazione totale
Si tratta di una piccola villetta di campagna degli anni '50 a piano rialzato. Completamente trasformata in uno stile più moderno, ma totalmente su misura del cliente. Eliminando alcuni muri si sono creati spazi ampi e più fruibili rendendo gli ambienti pieni di vita e luce.
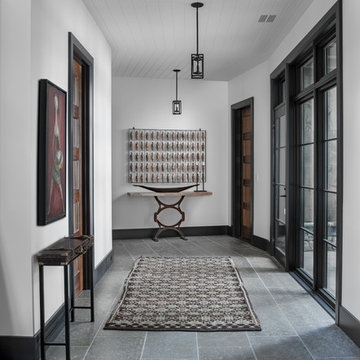
Tucked away in the backwoods of Torch Lake, this home marries “rustic” with the sleek elegance of modern. The combination of wood, stone and metal textures embrace the charm of a classic farmhouse. Although this is not your average farmhouse. The home is outfitted with a high performing system that seamlessly works with the design and architecture.
The tall ceilings and windows allow ample natural light into the main room. Spire Integrated Systems installed Lutron QS Wireless motorized shades paired with Hartmann & Forbes windowcovers to offer privacy and block harsh light. The custom 18′ windowcover’s woven natural fabric complements the organic esthetics of the room. The shades are artfully concealed in the millwork when not in use.
Spire installed B&W in-ceiling speakers and Sonance invisible in-wall speakers to deliver ambient music that emanates throughout the space with no visual footprint. Spire also installed a Sonance Landscape Audio System so the homeowner can enjoy music outside.
Each system is easily controlled using Savant. Spire personalized the settings to the homeowner’s preference making controlling the home efficient and convenient.
Builder: Widing Custom Homes
Architect: Shoreline Architecture & Design
Designer: Jones-Keena & Co.
Photos by Beth Singer Photographer Inc.
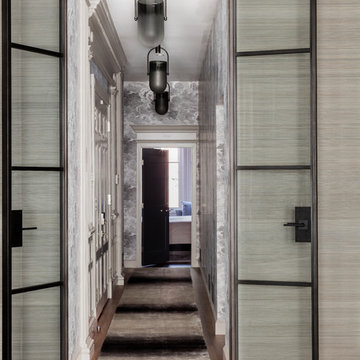
Photography by Michael J. Lee
Пример оригинального дизайна: коридор среднего размера в современном стиле с серыми стенами, паркетным полом среднего тона и коричневым полом
Пример оригинального дизайна: коридор среднего размера в современном стиле с серыми стенами, паркетным полом среднего тона и коричневым полом
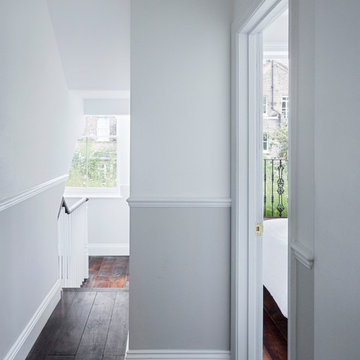
Upper floor's hallways:
We wanted to bring back the original layout of the house therefore we got rid of the bathroom and created a staircase with a landing in its original place.
Also, having a proper staircase rather than a spiral staircase was very important to create easy and comfortable circulation / movement around the house.
The sash window that you see above the landing is the original 136 year old timber sash window relocated from the master bedroom.
Серый коридор – фото дизайна интерьера класса люкс
4
