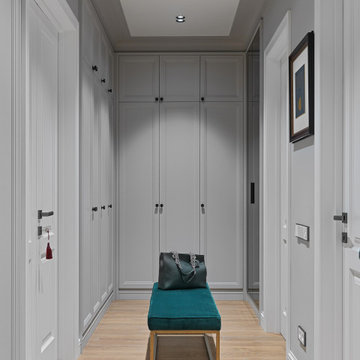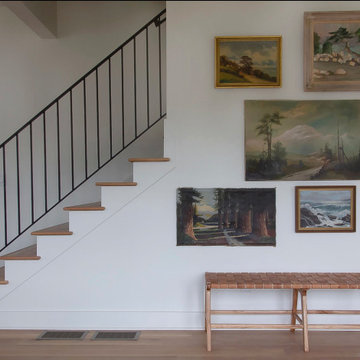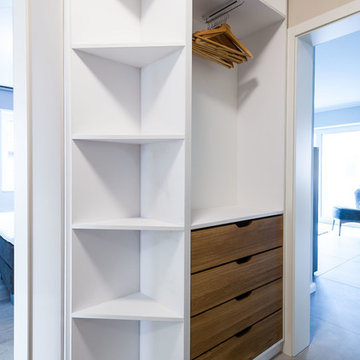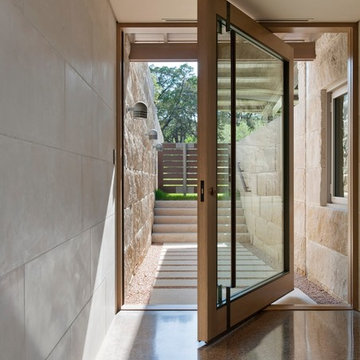Серый, бирюзовый коридор – фото дизайна интерьера
Сортировать:
Бюджет
Сортировать:Популярное за сегодня
121 - 140 из 35 303 фото
1 из 3
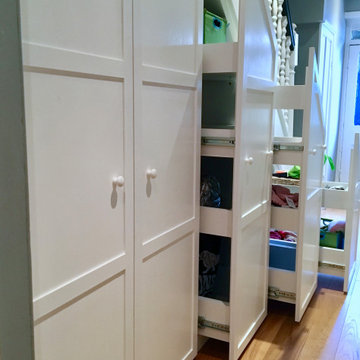
White under stairs additional storage cabinets with open drawers and a two door hallway cupboard for coats. The doors are panelled and hand painted whilst the insides of the pull out cupboards are finished with an easy clean melamine surface.
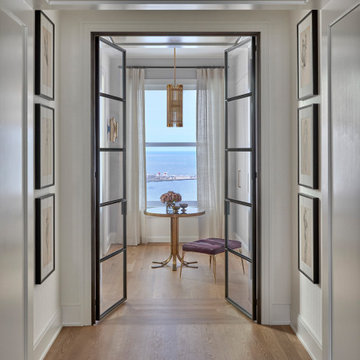
Having successfully designed the then bachelor’s penthouse residence at the Waldorf Astoria, Kadlec Architecture + Design was retained to combine 2 units into a full floor residence in the historic Palmolive building in Chicago. The couple was recently married and have five older kids between them all in their 20s. She has 2 girls and he has 3 boys (Think Brady bunch). Nate Berkus and Associates was the interior design firm, who is based in Chicago as well, so it was a fun collaborative process.
Details:
-Brass inlay in natural oak herringbone floors running the length of the hallway, which joins in the rotunda.
-Bronze metal and glass doors bring natural light into the interior of the residence and main hallway as well as highlight dramatic city and lake views.
-Billiards room is paneled in walnut with navy suede walls. The bar countertop is zinc.
-Kitchen is black lacquered with grass cloth walls and has two inset vintage brass vitrines.
-High gloss lacquered office
-Lots of vintage/antique lighting from Paris flea market (dining room fixture, over-scaled sconces in entry)
-World class art collection
Photography: Tony Soluri, Interior Design: Nate Berkus Interiors and Sasha Adler Design
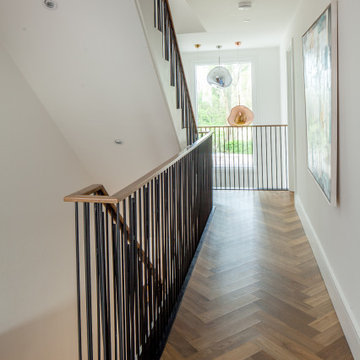
Upon arrival, a generous double-height hallway greets you with a bespoke metal balustrade running up through the central staircase.
Стильный дизайн: коридор в современном стиле - последний тренд
Стильный дизайн: коридор в современном стиле - последний тренд
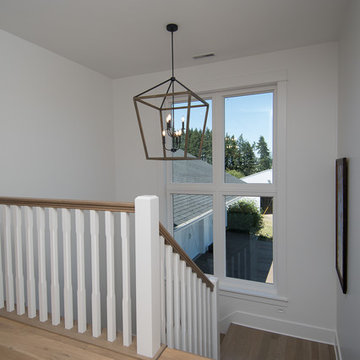
This 1914 family farmhouse was passed down from the original owners to their grandson and his young family. The original goal was to restore the old home to its former glory. However, when we started planning the remodel, we discovered the foundation needed to be replaced, the roof framing didn’t meet code, all the electrical, plumbing and mechanical would have to be removed, siding replaced, and much more. We quickly realized that instead of restoring the home, it would be more cost effective to deconstruct the home, recycle the materials, and build a replica of the old house using as much of the salvaged materials as we could.
The design of the new construction is greatly influenced by the old home with traditional craftsman design interiors. We worked with a deconstruction specialist to salvage the old-growth timber and reused or re-purposed many of the original materials. We moved the house back on the property, connecting it to the existing garage, and lowered the elevation of the home which made it more accessible to the existing grades. The new home includes 5-panel doors, columned archways, tall baseboards, reused wood for architectural highlights in the kitchen, a food-preservation room, exercise room, playful wallpaper in the guest bath and fun era-specific fixtures throughout.
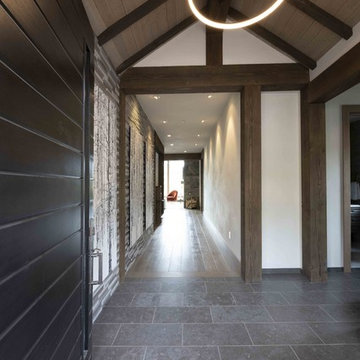
Luxury Mountain Modern Design
Идея дизайна: коридор в стиле неоклассика (современная классика)
Идея дизайна: коридор в стиле неоклассика (современная классика)
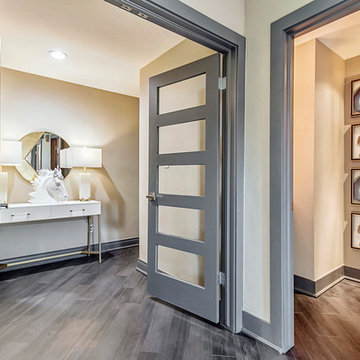
Свежая идея для дизайна: коридор среднего размера: освещение в современном стиле с серыми стенами, темным паркетным полом и серым полом - отличное фото интерьера
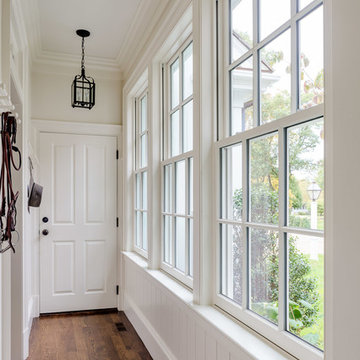
Greg Premru
Пример оригинального дизайна: коридор среднего размера в стиле кантри с белыми стенами, паркетным полом среднего тона и коричневым полом
Пример оригинального дизайна: коридор среднего размера в стиле кантри с белыми стенами, паркетным полом среднего тона и коричневым полом
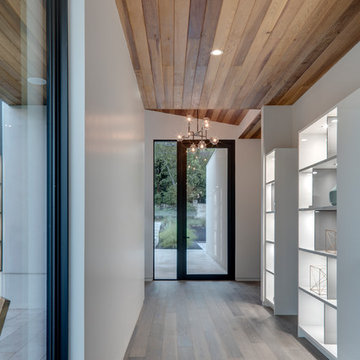
Photography By Charles Davis Smith
http://www.csphoto.net/
Источник вдохновения для домашнего уюта: коридор в стиле модернизм
Источник вдохновения для домашнего уюта: коридор в стиле модернизм
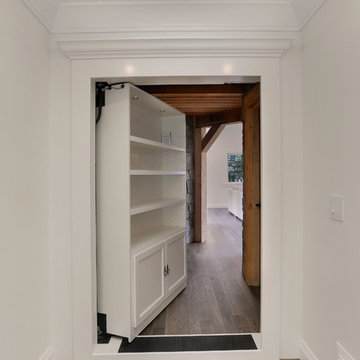
Seevirtual Marketing and Photography
На фото: коридор среднего размера в стиле кантри с белыми стенами, светлым паркетным полом и бежевым полом
На фото: коридор среднего размера в стиле кантри с белыми стенами, светлым паркетным полом и бежевым полом
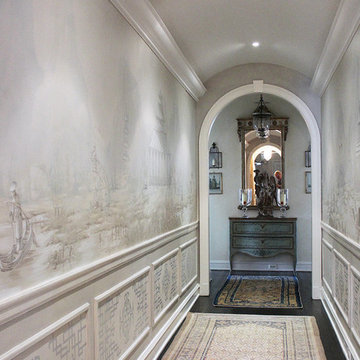
Atmospheric Chinoiserie murals adorn this corridor, with painted fretwork panels below. The tonal color palette and delicate line work evoke a timeless quality. These garden themed murals for a lakefront dining room are in a traditional Chinoiserie scenic style, first made popular in Regency England.

The Entry features a two-story foyer and stunning Gallery Hallway with two groin vault ceiling details, channeled columns and wood flooring with a white polished travertine inlay.
Raffia Grass Cloth wall coverings in an aqua colorway line the Gallery Hallway, with abstract artwork hung atop.
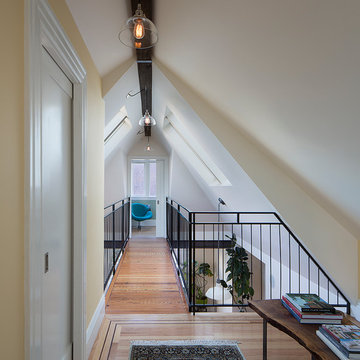
The attic was removed and opened to the spaces below in a vaulted great room. old redwood framing was used with steel to create a bridge connecting new living spaces on the upper level. A steel railing enclosed the bridge but lets light flow through the space. Structural steel was left exposed to add to the modern farmhouse feel. A glass-enclosed skylight shaft seen in the kitchen brings light to a room below.
photo by Eric Rorer.
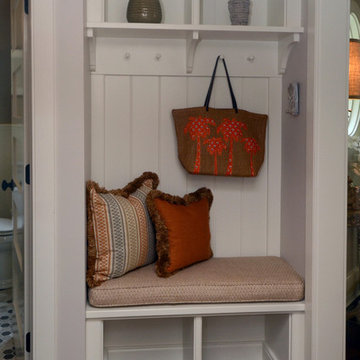
Karen Wong Photography
Пример оригинального дизайна: коридор в классическом стиле
Пример оригинального дизайна: коридор в классическом стиле
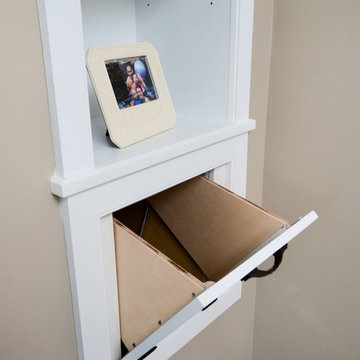
Another photo of the laundry chute that we custom built for the homeowners.
Идея дизайна: коридор среднего размера в стиле неоклассика (современная классика) с бежевыми стенами и ковровым покрытием
Идея дизайна: коридор среднего размера в стиле неоклассика (современная классика) с бежевыми стенами и ковровым покрытием
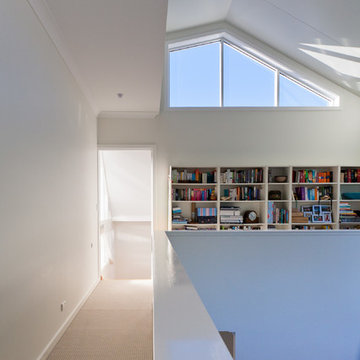
Jacob Hutson
Свежая идея для дизайна: коридор в современном стиле - отличное фото интерьера
Свежая идея для дизайна: коридор в современном стиле - отличное фото интерьера
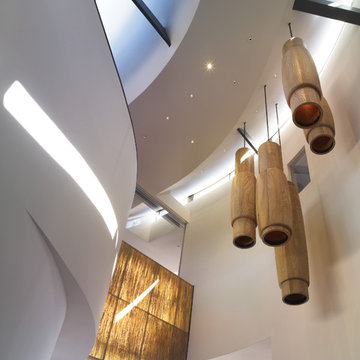
A view of the skylight with custom ceiling panels and lighting pendants.
Идея дизайна: коридор среднего размера в современном стиле с белыми стенами и бетонным полом
Идея дизайна: коридор среднего размера в современном стиле с белыми стенами и бетонным полом
Серый, бирюзовый коридор – фото дизайна интерьера
7
