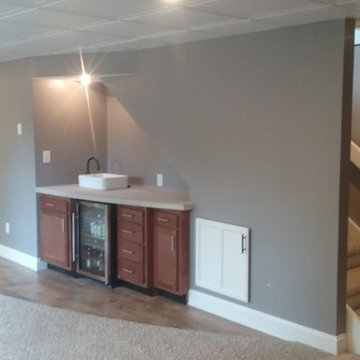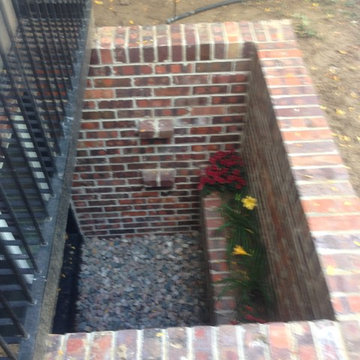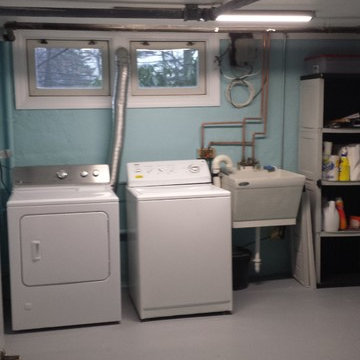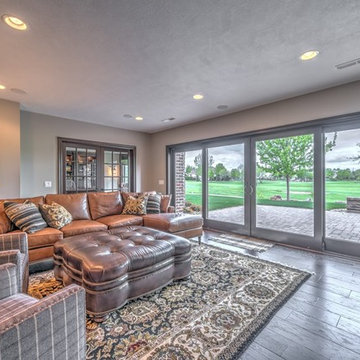Серый, белый подвал – фото дизайна интерьера
Сортировать:
Бюджет
Сортировать:Популярное за сегодня
161 - 180 из 23 146 фото
1 из 3
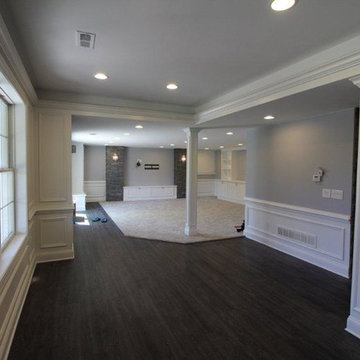
Transitional Finished Basement designed with plenty of natural light and beautiful bright neutral colors! This basement is full of elegant stacked stone. White wainscoting lines all walls. by Majestic Home Solutions, LLC.
Project Year: 2016
Country: United States
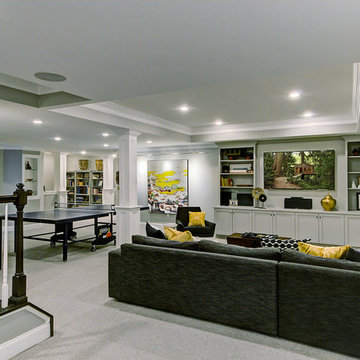
Working with a family that has traveled, and lived in, different areas of the world we created a unique, eclectic space for them surrounded by their favorite things. We took the raw space of the basement, and given a long list of usage, we created a space to include a home gym, seasonal storage, small workshop, guest bedroom, full bathroom, custom album storage, specific light levels, ping pong area, and even a kitchenette/bar area.
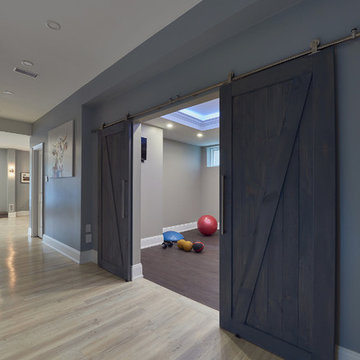
Pavel Voronenko Architectural Photography
Пример оригинального дизайна: подвал в классическом стиле с выходом наружу, серыми стенами, светлым паркетным полом, горизонтальным камином и фасадом камина из камня
Пример оригинального дизайна: подвал в классическом стиле с выходом наружу, серыми стенами, светлым паркетным полом, горизонтальным камином и фасадом камина из камня
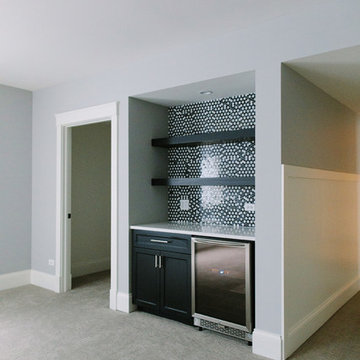
Stoffer Photography
На фото: подвал среднего размера в стиле кантри с наружными окнами, серыми стенами и ковровым покрытием с
На фото: подвал среднего размера в стиле кантри с наружными окнами, серыми стенами и ковровым покрытием с
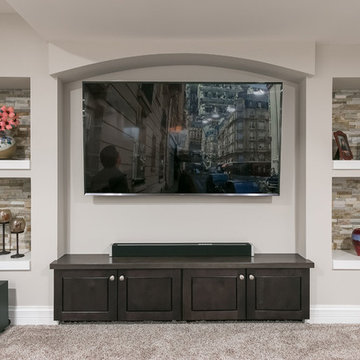
©Finished Basement Company
На фото: подземный, большой подвал в стиле неоклассика (современная классика) с белыми стенами, ковровым покрытием и бежевым полом без камина
На фото: подземный, большой подвал в стиле неоклассика (современная классика) с белыми стенами, ковровым покрытием и бежевым полом без камина
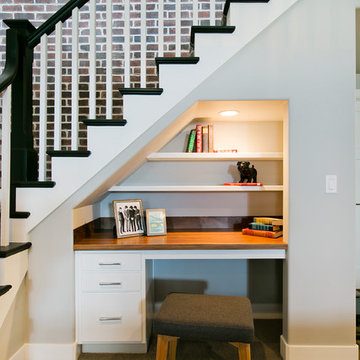
Basement Peek-a-boo in Aria Home Design by Symphony Homes
Источник вдохновения для домашнего уюта: большой подвал в классическом стиле с белыми стенами, ковровым покрытием и бежевым полом
Источник вдохновения для домашнего уюта: большой подвал в классическом стиле с белыми стенами, ковровым покрытием и бежевым полом

Built-In storage featuring floor to ceiling doors. White flat panel with detail.
Идея дизайна: подвал среднего размера в стиле неоклассика (современная классика) с выходом наружу, белыми стенами, полом из винила и разноцветным полом без камина
Идея дизайна: подвал среднего размера в стиле неоклассика (современная классика) с выходом наружу, белыми стенами, полом из винила и разноцветным полом без камина
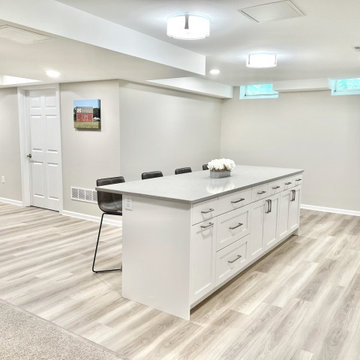
Our clients in Ann Arbor Hills were ready to turn their unfinished, yet highly used, basement into a space that they will love. Done with spending so much time exercising, playing, or just storing things in such a space, they were ready to elevate their love of home, including a love for their basement. The Rochman Design Build team converted this 1700 sq. ft. area into a beautiful and functional basement that includes a kitchenette for Fall Game Days, an exercise gym, and a wide open family and play space for growing teens and their friends.
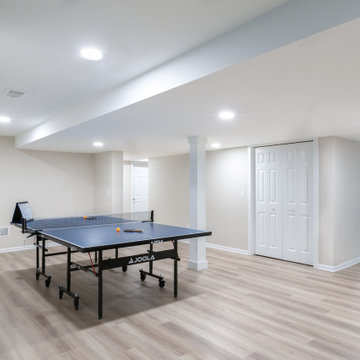
Our clients in Ann Arbor Hills were ready to turn their unfinished, yet highly used, basement into a space that they will love. Done with spending so much time exercising, playing, or just storing things in such a space, they were ready to elevate their love of home, including a love for their basement. The Rochman Design Build team converted this 1700 sq. ft. area into a beautiful and functional basement that includes a kitchenette for Fall Game Days, an exercise gym, and a wide open family and play space for growing teens and their friends.
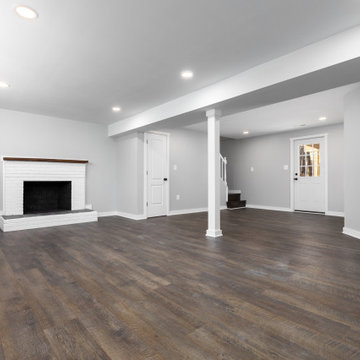
We paired luxury vinyl plank, fresh paint, a new exterior door with extra light and a refreshed fireplace to help freshen the space up and make it more functional.
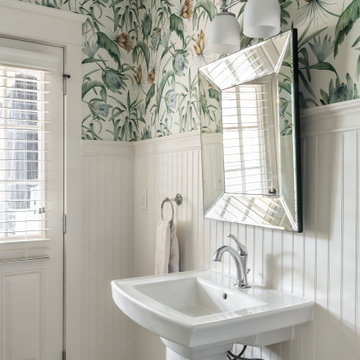
Our clients wanted to expand their living space down into their unfinished basement. While the space would serve as a family rec room most of the time, they also wanted it to transform into an apartment for their parents during extended visits. The project needed to incorporate a full bathroom and laundry.One of the standout features in the space is a Murphy bed with custom doors. We repeated this motif on the custom vanity in the bathroom. Because the rec room can double as a bedroom, we had the space to put in a generous-size full bathroom. The full bathroom has a spacious walk-in shower and two large niches for storing towels and other linens.
Our clients now have a beautiful basement space that expanded the size of their living space significantly. It also gives their loved ones a beautiful private suite to enjoy when they come to visit, inspiring more frequent visits!
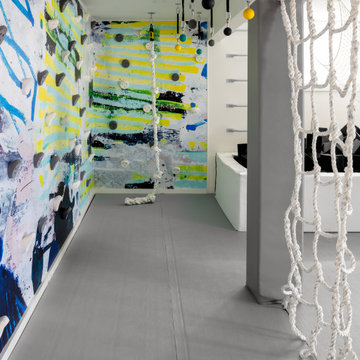
Kids' room - modern kids' room idea in New York - Houzz
На фото: подвал в стиле модернизм с
На фото: подвал в стиле модернизм с

The terrace was an unfinished space with load-bearing columns in traffic areas. We add eight “faux” columns and beams to compliment and balance necessary existing ones. The new columns and beams hide structural necessities, and as shown with this bar, they help define different areas. This is needed so they help deliver the needed symmetry. The columns are wrapped in mitered, reclaimed wood and accented with steel collars around their crowns, thus becoming architectural elements.
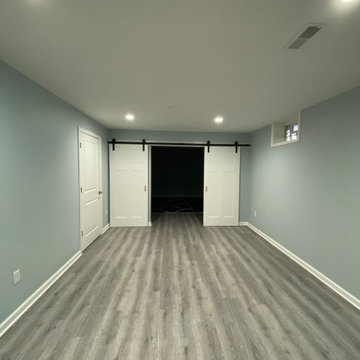
Источник вдохновения для домашнего уюта: подземный подвал среднего размера в стиле модернизм с серыми стенами, полом из винила и серым полом
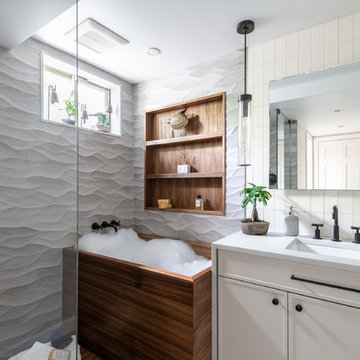
Functional Fix - Kitchen Design by #Meghan in Chevy Chase, DC
Photography by Keith Miller Keiana Photography http://www.gilmerkitchens.com/portfolio-2/#
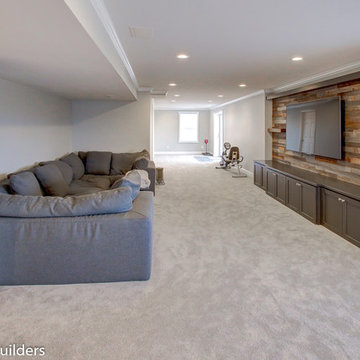
На фото: подвал среднего размера в классическом стиле с выходом наружу с
Серый, белый подвал – фото дизайна интерьера
9
