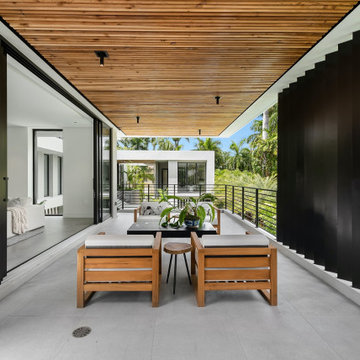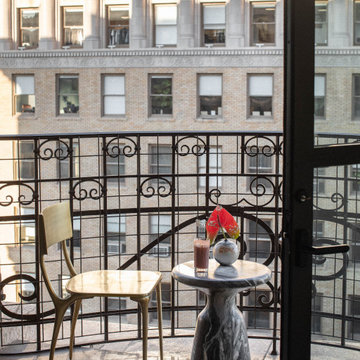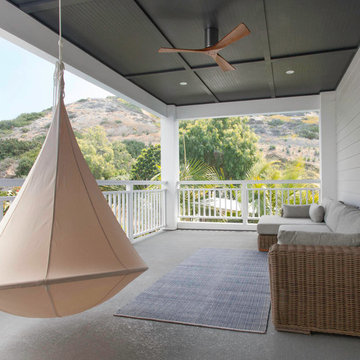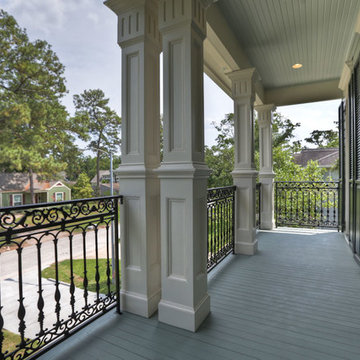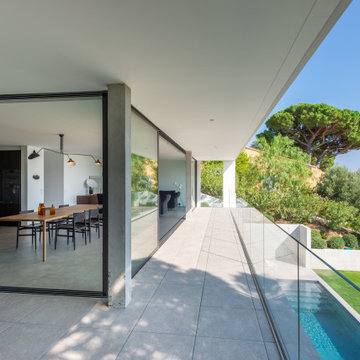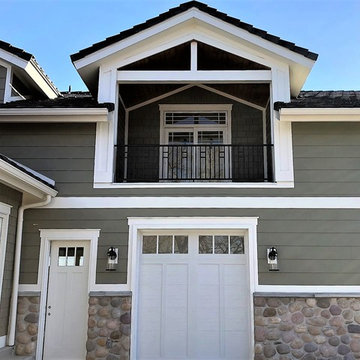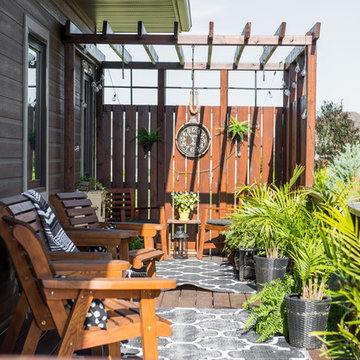Серый балкон и лоджия – фото дизайна интерьера
Сортировать:
Бюджет
Сортировать:Популярное за сегодня
81 - 100 из 3 446 фото
1 из 2
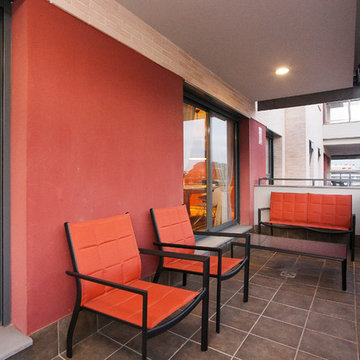
Пример оригинального дизайна: балкон и лоджия среднего размера в современном стиле с навесом в квартире
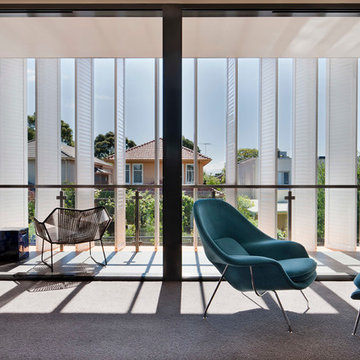
Shannon McGrath
Идея дизайна: лоджия в стиле модернизм с навесом и перегородкой для приватности
Идея дизайна: лоджия в стиле модернизм с навесом и перегородкой для приватности
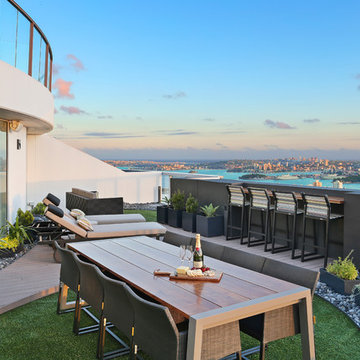
Entertaining Terrace designed by Jodie Carter - mix of surfaces such as decking, astro turf and pebbles, outdoor furniture for lounging, sun baking, dining and taking in the view, built in bbq and fantastic Sydney views.
Photos by, Savills Real Estate, Double Bay
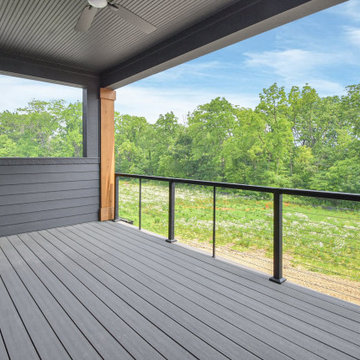
The second floor balcony is located off the home office area and offers sweeping views of the wooded home site.
Свежая идея для дизайна: балкон и лоджия в стиле неоклассика (современная классика) с навесом и перилами из тросов - отличное фото интерьера
Свежая идея для дизайна: балкон и лоджия в стиле неоклассика (современная классика) с навесом и перилами из тросов - отличное фото интерьера
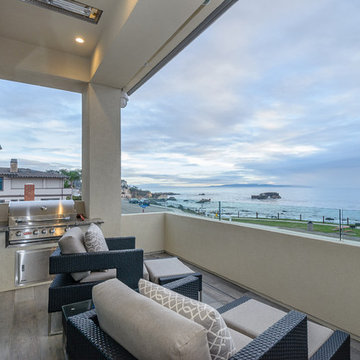
The view of the Pacific Ocean from the second floor covered patio. The outdoor area includes a built in gas grill and a heating element.
На фото: балкон и лоджия среднего размера в современном стиле с зоной барбекю
На фото: балкон и лоджия среднего размера в современном стиле с зоной барбекю
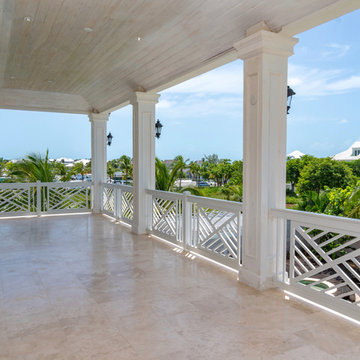
Welcome to Sand Dollar, a grand five bedroom, five and a half bathroom family home the wonderful beachfront, marina based community of Palm Cay. On a double lot, the main house, pool, pool house, guest cottage with three car garage make an impressive homestead, perfect for a large family. Built to the highest specifications, Sand Dollar features a Bermuda roof, hurricane impact doors and windows, plantation shutters, travertine, marble and hardwood floors, high ceilings, a generator, water holding tank, and high efficiency central AC.
The grand entryway is flanked by formal living and dining rooms, and overlooking the pool is the custom built gourmet kitchen and spacious open plan dining and living areas. Granite counters, dual islands, an abundance of storage space, high end appliances including a Wolf double oven, Sub Zero fridge, and a built in Miele coffee maker, make this a chef’s dream kitchen.
On the second floor there are five bedrooms, four of which are en suite. The large master leads on to a 12’ covered balcony with balmy breezes, stunning marina views, and partial ocean views. The master bathroom is spectacular, with marble floors, a Jacuzzi tub and his and hers spa shower with body jets and dual rain shower heads. A large cedar lined walk in closet completes the master suite.
On the third floor is the finished attic currently houses a gym, but with it’s full bathroom, can be used for guests, as an office, den, playroom or media room.
Fully landscaped with an enclosed yard, sparkling pool and inviting hot tub, outdoor bar and grill, Sand Dollar is a great house for entertaining, the large covered patio and deck providing shade and space for easy outdoor living. A three car garage and is topped by a one bed, one bath guest cottage, perfect for in laws, caretakers or guests.
Located in Palm Cay, Sand Dollar is perfect for family fun in the sun! Steps from a gorgeous sandy beach, and all the amenities Palm Cay has to offer, including the world class full service marina, water sports, gym, spa, tennis courts, playground, pools, restaurant, coffee shop and bar. Offered unfurnished.
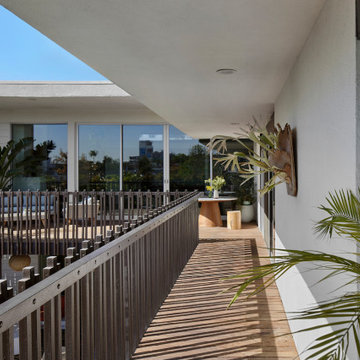
Teak balconies from the upper floor's Living Room and Primary Bedroom offer fantastic views of Beverly Hills beyond. Asian inspired wood guardrail detail offers visual interest and incredible shadows throughout the day.
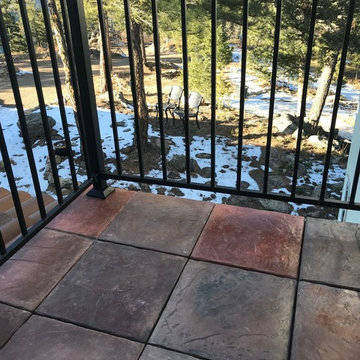
The homeowner used DekTek Tile on their main decks and balconys.
Свежая идея для дизайна: балкон и лоджия - отличное фото интерьера
Свежая идея для дизайна: балкон и лоджия - отличное фото интерьера
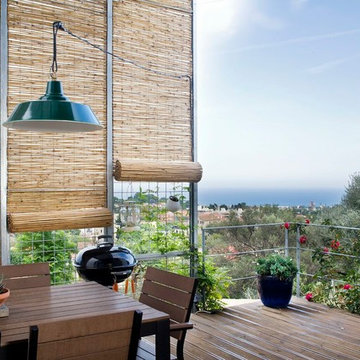
Meritxell Arjalaguer
Идея дизайна: балкон и лоджия среднего размера в современном стиле с зоной барбекю без защиты от солнца
Идея дизайна: балкон и лоджия среднего размера в современном стиле с зоной барбекю без защиты от солнца
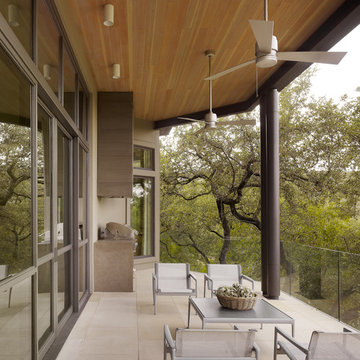
Casey Dunn
Источник вдохновения для домашнего уюта: балкон и лоджия в современном стиле с зоной барбекю
Источник вдохновения для домашнего уюта: балкон и лоджия в современном стиле с зоной барбекю
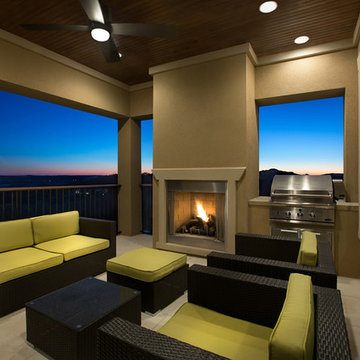
Пример оригинального дизайна: балкон и лоджия в современном стиле с зоной барбекю
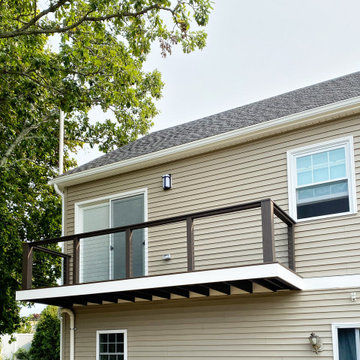
One of our most substantial projects to date was this second-floor expansion. This family needed more space to spread out and decided the best way to get it was to add a new floor.
The second floor includes two kids' bedrooms, a kids' bathroom, a master bedroom, a master closet, a master bath, a laundry closet, and a family lounge area.
For the exterior, a new farmer's porch was added to the front along with a new stamped concrete walkway leading the front door. Around the back, we added a Juilet balcony off the family lounge area featuring steel cable rails and overlooking the backyard.
Серый балкон и лоджия – фото дизайна интерьера
5
