Серо-белый санузел в стиле модернизм – фото дизайна интерьера
Сортировать:
Бюджет
Сортировать:Популярное за сегодня
141 - 160 из 880 фото
1 из 3

All room has a fully tiled bathrooms with gorgeous feature tiles. The sanitaryware was all carefully selected to ensure a high end feel. Large rain showers to give that experience and large back lit mirrors with integrated Bluetooth for music.
Italian designed surface mounted basin on a bespoke floating vanity with quality finishes.
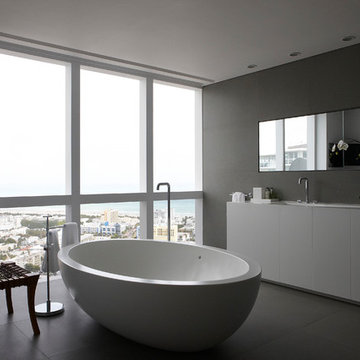
Images courtesy of OPPENHEIM ARCHITECTURE + DESIGN, LLP
Пример оригинального дизайна: серо-белая ванная комната в стиле модернизм с плоскими фасадами, белыми фасадами и отдельно стоящей ванной
Пример оригинального дизайна: серо-белая ванная комната в стиле модернизм с плоскими фасадами, белыми фасадами и отдельно стоящей ванной
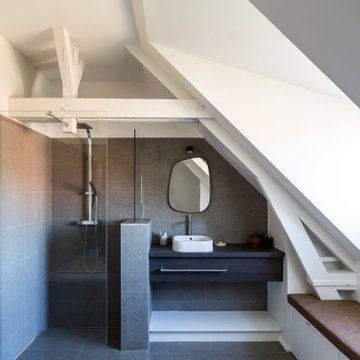
Dans la salle de bain des enfants, réalisation d’une banquette basse avec rangements intégrés et pose d’une tablette sous vasque.
Стильный дизайн: серо-белая ванная комната среднего размера в стиле модернизм с серыми фасадами, серой плиткой, белыми стенами, душевой кабиной, накладной раковиной, серым полом, окном, тумбой под одну раковину, подвесной тумбой и балками на потолке - последний тренд
Стильный дизайн: серо-белая ванная комната среднего размера в стиле модернизм с серыми фасадами, серой плиткой, белыми стенами, душевой кабиной, накладной раковиной, серым полом, окном, тумбой под одну раковину, подвесной тумбой и балками на потолке - последний тренд
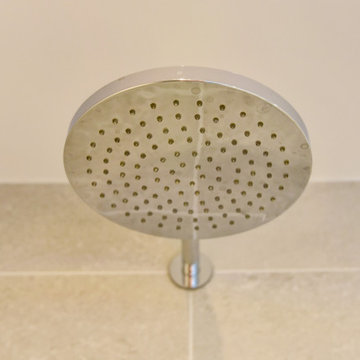
Multiple grey tones combine for this bathroom project in Hove, with traditional shaker-fitted furniture.
The Brief
Like many other bathroom renovations we tackle, this client sought to replace a traditional shower over bath with a walk-in shower space.
In terms of style, the space required a modernisation with a neutral design that wouldn’t age quickly.
The space needed to remain relatively spacious, yet with enough storage for all bathroom essentials. Other amenities like underfloor heating and a full-height towel rail were also favoured within the design.
Design Elements
Placing the shower in the corner of the room really dictated the remainder of the layout, with the fitted furniture then placed wall-to-wall beneath the window in the room.
The chosen furniture is a fitted option from British supplier R2. It is from their shaker style Stow range and has been selected in a complimenting Midnight Grey colourway.
The furniture is composed of a concealed cistern unit, semi-recessed basin space and then a two-drawer cupboard for storage. Atop, a White Marble work surface nicely finishes off this area of the room.
An R2 Altitude mirrored cabinet is used near the door area to add a little extra storage and important mirrored space.
Special Inclusions
The showering area required an inventive solution, resulting in small a platform being incorporated into the design. Within this area, a towel rail features, alongside a Crosswater shower screen and brassware from Arco.
The shower area shows the great tile combination that has been chosen for this space. A Natural Grey finish teams well with the Fusion Black accent tile used for the shower platform area.
Project Feedback
“My wife and I cannot speak highly enough of our recent kitchen and bathroom installations.
Alexanders were terrific all the way from initial estimate stage through to handover.
All of their fitters and staff were polite, professional, and very skilled tradespeople. We were very pleased that we asked them to carry out our work.“
The End Result
The result is a simple bath-to-shower room conversion that creates the spacious feel and modern design this client required.
Whether you’re considering a bath-to-shower redesign of your space or a simple bathroom renovation, discover how our expert designers can transform your space. Arrange a free design appointment in showroom or online today.
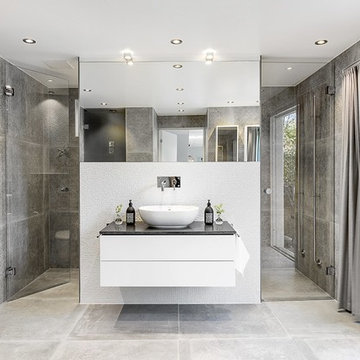
Nina Ving / Erik Olsson Fastighetsförmedling
Свежая идея для дизайна: серо-белая ванная комната среднего размера в стиле модернизм с плоскими фасадами, серыми стенами, полом из сланца, душевой кабиной, столешницей из гранита и душем с распашными дверями - отличное фото интерьера
Свежая идея для дизайна: серо-белая ванная комната среднего размера в стиле модернизм с плоскими фасадами, серыми стенами, полом из сланца, душевой кабиной, столешницей из гранита и душем с распашными дверями - отличное фото интерьера
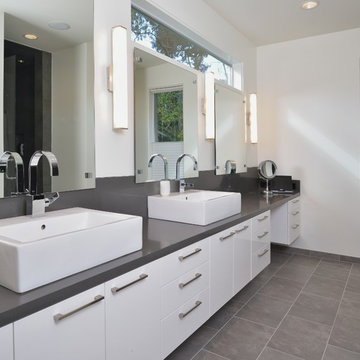
Стильный дизайн: серо-белая ванная комната в стиле модернизм с настольной раковиной - последний тренд
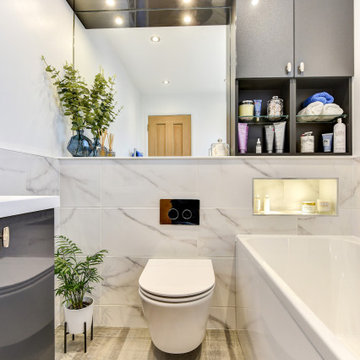
Relaxing Bathroom in Horsham, West Sussex
Marble tiling, contemporary furniture choices and ambient lighting create a spa-like bathroom space for this Horsham client.
The Brief
Our Horsham-based bathroom designer Martin was tasked with creating a new layout as well as implementing a relaxing and spa-like feel in this Horsham bathroom.
Within the compact space, Martin had to incorporate plenty of storage and some nice features to make the room feel inviting, but not cluttered in any way.
It was clear a unique layout and design were required to achieve all elements of this brief.
Design Elements
A unique design is exactly what Martin has conjured for this client.
The most impressive part of the design is the storage and mirror area at the rear of the room. A clever combination of Graphite Grey Mereway furniture has been used above the ledge area to provide this client with hidden away storage, a large mirror area and a space to store some bathing essentials.
This area also conceals some of the ambient, spa-like features within this room.
A concealed cistern is fitted behind white marble tiles, whilst a niche adds further storage for bathing items. Discrete downlights are fitted above the mirror and within the tiled niche area to create a nice ambience to the room.
Special Inclusions
A larger bath was a key requirement of the brief, and so Martin has incorporated a large designer-style bath ideal for relaxing. Around the bath area are plenty of places for decorative items.
Opposite, a smaller wall-hung unit provides additional storage and is also equipped with an integrated sink, in the same Graphite Grey finish.
Project Highlight
The numerous decorative areas are a great highlight of this project.
Each add to the relaxing ambience of this bathroom and provide a place to store decorative items that contribute to the spa-like feel. They also highlight the great thought that has gone into the design of this space.
The End Result
The result is a bathroom that delivers upon all the requirements of this client’s brief and more. This project is also a great example of what can be achieved within a compact bathroom space, and what can be achieved with a well-thought-out design.
If you are seeking a transformation to your bathroom space, discover how our expert designers can create a great design that meets all your requirements.
To arrange a free design appointment visit a showroom or book an appointment now!
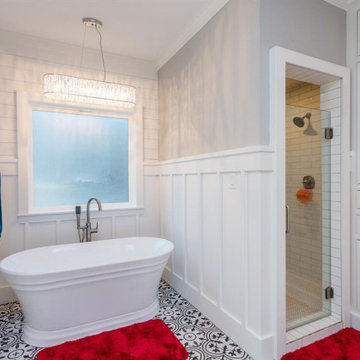
Master Bathroom with flush inset shaker style doors/drawers, shiplap, board and batten.
Идея дизайна: большая главная, серо-белая ванная комната в стиле модернизм с фасадами в стиле шейкер, белыми фасадами, встроенной тумбой, белой плиткой, столешницей из гранита, серой столешницей, отдельно стоящей ванной, угловым душем, унитазом-моноблоком, белыми стенами, врезной раковиной, разноцветным полом, душем с распашными дверями, тумбой под две раковины, сводчатым потолком и панелями на стенах
Идея дизайна: большая главная, серо-белая ванная комната в стиле модернизм с фасадами в стиле шейкер, белыми фасадами, встроенной тумбой, белой плиткой, столешницей из гранита, серой столешницей, отдельно стоящей ванной, угловым душем, унитазом-моноблоком, белыми стенами, врезной раковиной, разноцветным полом, душем с распашными дверями, тумбой под две раковины, сводчатым потолком и панелями на стенах
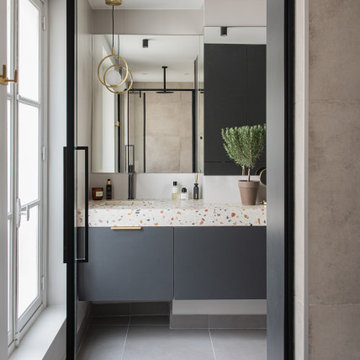
На фото: главная, серо-белая ванная комната среднего размера в стиле модернизм с черными фасадами, душем над ванной, инсталляцией, серыми стенами, полом из цементной плитки, врезной раковиной, душем с распашными дверями, тумбой под одну раковину, подвесной тумбой и стенами из вагонки с
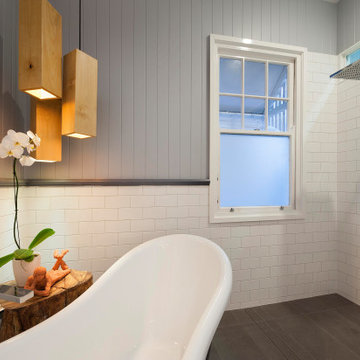
Renovated bathroom in Brisbane home with a large bathtub, rain shower head, pendent lights and dark floor and white subway tiles
Стильный дизайн: большая детская, серо-белая ванная комната в стиле модернизм с отдельно стоящей ванной, душевой комнатой, белой плиткой, плиткой кабанчик, белыми стенами, бетонным полом, серым полом, открытым душем, панелями на части стены и стенами из вагонки - последний тренд
Стильный дизайн: большая детская, серо-белая ванная комната в стиле модернизм с отдельно стоящей ванной, душевой комнатой, белой плиткой, плиткой кабанчик, белыми стенами, бетонным полом, серым полом, открытым душем, панелями на части стены и стенами из вагонки - последний тренд
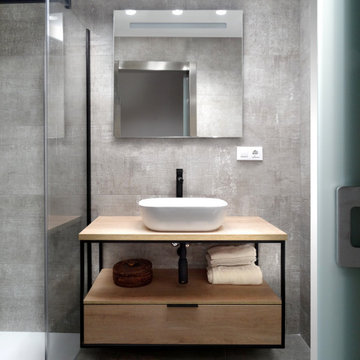
На фото: серо-белая ванная комната среднего размера в стиле модернизм с фасадами островного типа, светлыми деревянными фасадами, душем без бортиков, унитазом-моноблоком, серой плиткой, белыми стенами, душевой кабиной, настольной раковиной, столешницей из дерева, серым полом, душем с распашными дверями, коричневой столешницей, тумбой под одну раковину и подвесной тумбой с
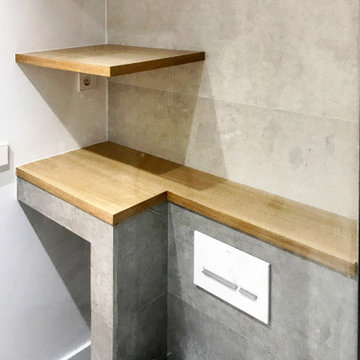
Идея дизайна: главный, серо-белый совмещенный санузел среднего размера в стиле модернизм с плоскими фасадами, фасадами цвета дерева среднего тона, душем без бортиков, унитазом-моноблоком, белой плиткой, керамической плиткой, белыми стенами, полом из керамической плитки, настольной раковиной, столешницей из дерева, серым полом, душем с распашными дверями, коричневой столешницей, тумбой под одну раковину и встроенной тумбой
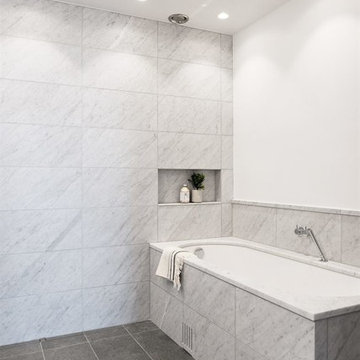
Стильный дизайн: серо-белая ванная комната среднего размера в стиле модернизм с открытыми фасадами, полновстраиваемой ванной, серой плиткой, серыми стенами и полом из известняка - последний тренд
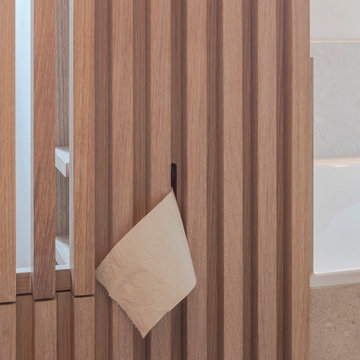
Пример оригинального дизайна: большая главная, серо-белая ванная комната в стиле модернизм с плоскими фасадами, светлыми деревянными фасадами, накладной ванной, душем без бортиков, раздельным унитазом, бежевой плиткой, керамической плиткой, серыми стенами, полом из галечной плитки, настольной раковиной, столешницей из дерева, бежевым полом, открытым душем, тумбой под две раковины, подвесной тумбой и деревянными стенами
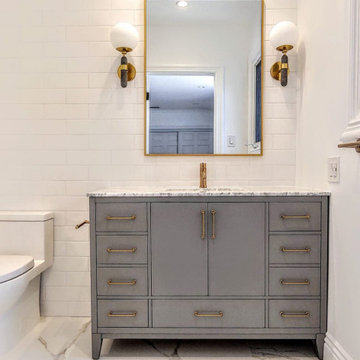
Westwood bathroom mix of subway and large format calcatta gold tiles, featuring gold hardware and fixtures, and unique lighting.
На фото: детская, серо-белая ванная комната среднего размера в стиле модернизм с плоскими фасадами, серыми фасадами, унитазом-моноблоком, белой плиткой, керамической плиткой, белыми стенами, полом из керамогранита, врезной раковиной, мраморной столешницей, белым полом, серой столешницей, тумбой под одну раковину и напольной тумбой
На фото: детская, серо-белая ванная комната среднего размера в стиле модернизм с плоскими фасадами, серыми фасадами, унитазом-моноблоком, белой плиткой, керамической плиткой, белыми стенами, полом из керамогранита, врезной раковиной, мраморной столешницей, белым полом, серой столешницей, тумбой под одну раковину и напольной тумбой
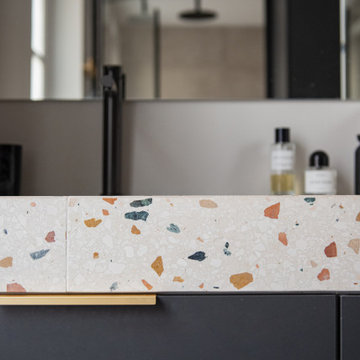
На фото: главная, серо-белая ванная комната среднего размера в стиле модернизм с черными фасадами, душем над ванной, инсталляцией, серыми стенами, полом из цементной плитки, врезной раковиной, душем с распашными дверями, тумбой под одну раковину, подвесной тумбой и стенами из вагонки

Grey Bathroom in Storrington, West Sussex
Contemporary grey furniture and tiling combine with natural wood accents for this sizeable en-suite in Storrington.
The Brief
This Storrington client had a plan to remove a dividing wall between a family bathroom and an existing en-suite to make a sizeable and luxurious new en-suite.
The design idea for the resulting en-suite space was to include a walk-in shower and separate bathing area, with a layout to make the most of natural light. A modern grey theme was preferred with a softening accent colour.
Design Elements
Removing the dividing wall created a long space with plenty of layout options.
After contemplating multiple designs, it was decided the bathing and showering areas should be at opposite ends of the room to create separation within the space.
To create the modern, high-impact theme required, large format grey tiles have been utilised in harmony with a wood-effect accent tile, which feature at opposite ends of the en-suite.
The furniture has been chosen to compliment the modern theme, with a curved Pelipal Cassca unit opted for in a Steel Grey Metallic finish. A matching three-door mirrored unit has provides extra storage for this client, plus it is also equipped with useful LED downlighting.
Special Inclusions
Plenty of additional storage has been made available through the use of built-in niches. These are useful for showering and bathing essentials, as well as a nice place to store decorative items. These niches have been equipped with small downlights to create an alluring ambience.
A spacious walk-in shower has been opted for, which is equipped with a chrome enclosure from British supplier Crosswater. The enclosure combines well with chrome brassware has been used elsewhere in the room from suppliers Saneux and Vado.
Project Highlight
The bathing area of this en-suite is a soothing focal point of this renovation.
It has been placed centrally to the feature wall, in which a built-in niche has been included with discrete downlights. Green accents, natural decorative items, and chrome brassware combines really well at this end of the room.
The End Result
The end result is a completely transformed en-suite bathroom, unrecognisable from the two separate rooms that existed here before. A modern theme is consistent throughout the design, which makes use of natural highlights and inventive storage areas.
Discover how our expert designers can transform your own bathroom with a free design appointment and quotation. Arrange a free appointment in showroom or online.
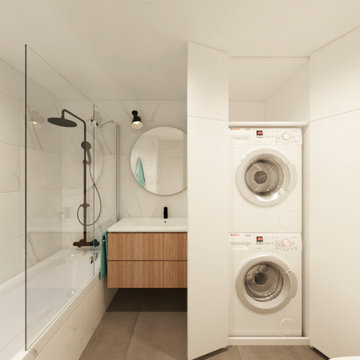
Пример оригинального дизайна: главная, серо-белая ванная комната в стиле модернизм с плоскими фасадами, светлыми деревянными фасадами, накладной ванной, инсталляцией, белой плиткой, керамической плиткой, белыми стенами, полом из керамической плитки, накладной раковиной, серым полом, душем с распашными дверями, белой столешницей, нишей, тумбой под одну раковину и подвесной тумбой
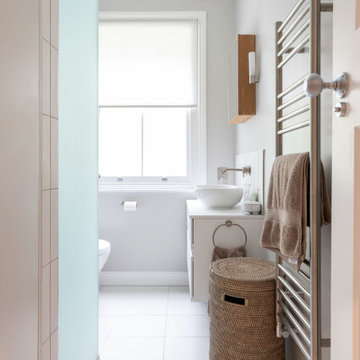
A refreshing, renewed main bathroom decorated with soft greys and fresh whites. With the repairing and the redecoration process, we have designed a healthy and airy bathroom, eliminated from its traditional look and fitted into a modern, clean-looking one. The old patterned grey tiles have been replaced with beautiful matt-white porcelain tiles. The pure beauty of the new floor tiles and the linen Matt porcelain splash-back have added a refined and tasteful touch to the space.
Renovation by Absolute Project Management
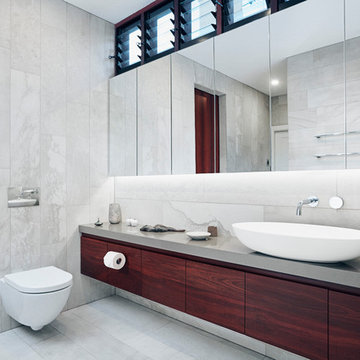
Источник вдохновения для домашнего уюта: маленькая главная, серо-белая ванная комната в стиле модернизм с плоскими фасадами, темными деревянными фасадами, душем в нише, инсталляцией, серой плиткой, керамической плиткой, серыми стенами, полом из керамической плитки, настольной раковиной, столешницей из искусственного кварца, серым полом, открытым душем, серой столешницей, акцентной стеной, тумбой под одну раковину и подвесной тумбой для на участке и в саду
Серо-белый санузел в стиле модернизм – фото дизайна интерьера
8

