Серо-белый санузел с столешницей из кварцита – фото дизайна интерьера
Сортировать:
Бюджет
Сортировать:Популярное за сегодня
141 - 160 из 327 фото
1 из 3
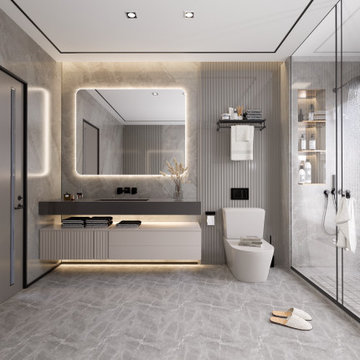
Salle de bain moderne et spacieuse
Свежая идея для дизайна: большая серо-белая ванная комната с фасадами с утопленной филенкой, бежевыми фасадами, душем без бортиков, бежевой плиткой, керамической плиткой, бежевыми стенами, мраморным полом, душевой кабиной, раковиной с несколькими смесителями, столешницей из кварцита, бежевым полом, душем с раздвижными дверями, серой столешницей, тумбой под одну раковину, подвесной тумбой и многоуровневым потолком - отличное фото интерьера
Свежая идея для дизайна: большая серо-белая ванная комната с фасадами с утопленной филенкой, бежевыми фасадами, душем без бортиков, бежевой плиткой, керамической плиткой, бежевыми стенами, мраморным полом, душевой кабиной, раковиной с несколькими смесителями, столешницей из кварцита, бежевым полом, душем с раздвижными дверями, серой столешницей, тумбой под одну раковину, подвесной тумбой и многоуровневым потолком - отличное фото интерьера
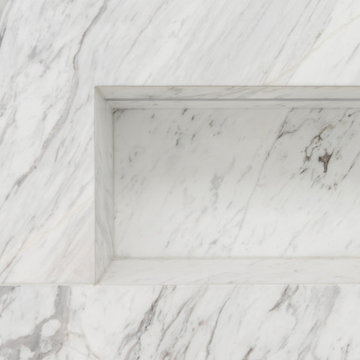
Dreamy Marble Enclosed Shower, with Stunning Skylight, modern towel rail and two sinks.
На фото: огромная детская, серо-белая ванная комната в современном стиле с плоскими фасадами, белыми фасадами, открытым душем, черно-белой плиткой, мраморной плиткой, разноцветными стенами, мраморным полом, подвесной раковиной, столешницей из кварцита, разноцветным полом, душем с распашными дверями, белой столешницей, тумбой под две раковины и встроенной тумбой
На фото: огромная детская, серо-белая ванная комната в современном стиле с плоскими фасадами, белыми фасадами, открытым душем, черно-белой плиткой, мраморной плиткой, разноцветными стенами, мраморным полом, подвесной раковиной, столешницей из кварцита, разноцветным полом, душем с распашными дверями, белой столешницей, тумбой под две раковины и встроенной тумбой
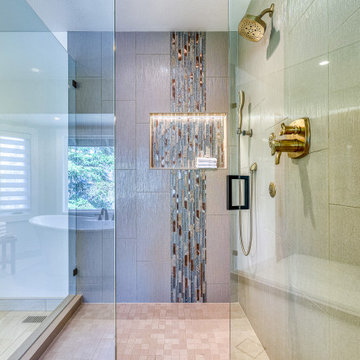
This 90's beauty had an odd layout with a built-in tub deck. It had a closed off layout and was dated with striped wallpaper, tiled countertops and gold fixtures. We removed the tub deck and installed a beautiful, aerated tub, providing a focal point when you walk in. We replaced vinyl flooring with neutral large format floor tile with a tile base. The new shower is larger than was the existing shower, set in a vertical brick set pattern with a beautiful mosaic band running through the niche. The homeowners previously purchased the vanity which is a great finish to this master bathroom.
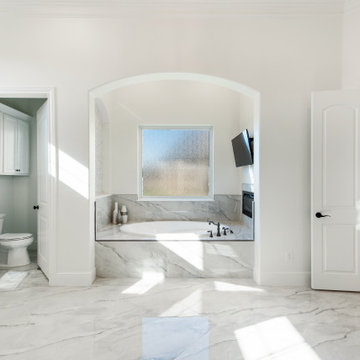
Стильный дизайн: главный, серо-белый совмещенный санузел с фасадами с утопленной филенкой, белыми фасадами, ванной в нише, душем без бортиков, раздельным унитазом, серой плиткой, керамогранитной плиткой, белыми стенами, полом из керамогранита, врезной раковиной, столешницей из кварцита, серым полом, душем с распашными дверями, белой столешницей, встроенной тумбой и тумбой под две раковины - последний тренд
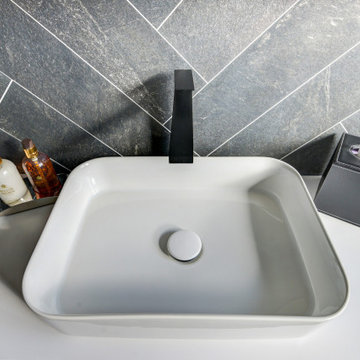
Marble Bathroom in Worthing, West Sussex
A family bathroom and en-suite provide a luxurious relaxing space for local High Salvington, Worthing clients.
The Brief
This bathroom project in High Salvington, Worthing required a luxurious bathroom theme that could be utilised across a larger family bathroom and a smaller en-suite.
The client for this project sought a really on trend design, with multiple personal elements to be incorporated. In addition, lighting improvements were sought to maintain a light theme across both rooms.
Design Elements
Across the two bathrooms designer Aron was tasked with keeping both space light, but also including luxurious elements. In both spaces white marble tiles have been utilised to help balance natural light, whilst adding a premium feel.
In the family bathroom a feature wall with herringbone laid tiles adds another premium element to the space.
To include the required storage in the family bathroom, a wall hung unit from British supplier Saneux has been incorporated. This has been chosen in the natural English Oak finish and uses a handleless system for operation of drawers.
A podium sink sits on top of the furniture unit with a complimenting white also used.
Special Inclusions
This client sought a number of special inclusions to tailor the design to their own style.
Matt black brassware from supplier Saneux has been used throughout, which teams nicely with the marble tiles and the designer shower screen chosen by this client. Around the bath niche alcoves have been incorporated to provide a place to store essentials and decorations, these have been enhanced with discrete downlighting.
Throughout the room lighting enhancements have been made, with wall mounted lights either side of the HiB Xenon mirrored unit, downlights in the ceiling and lighting in niche alcoves.
Our expert fitting team have even undertaken the intricate task of tilling this l-shaped bath panel.
Project Highlight
In addition to the family bathroom, this project involved renovating an existing en-suite.
White marble tiles have again been used, working well with the Pewter Grey bathroom unit from British supplier Saneux’s Air range. A Crosswater shower enclosure is used in this room, with niche alcoves again incorporated.
A key part of the design in this room was to create a theme with enough natural light and balanced features.
The End Result
These two bathrooms use a similar theme, providing two wonderful and relaxing spaces to this High Salvington property. The design conjured by Aron keeps both spaces feeling light and opulent, with the theme enhanced by a number of special inclusions for this client.
If you have a similar home project, consult our expert designers to see how we can design your dream space.
To arrange an appointment visit a showroom or book an appointment now.
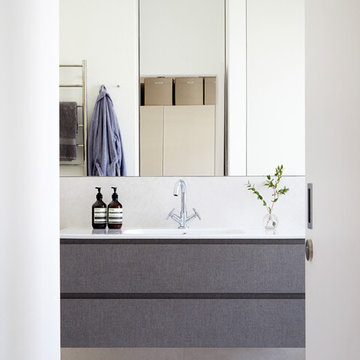
The image presents a bathroom vanity that exudes a blend of minimalism and sophistication, characteristic of Simpson & Voyle's design philosophy. The vanity's clean lines and unadorned surfaces speak to a modern aesthetic, where simplicity reigns supreme.
Crafted with a sleek grey countertop that contrasts with the bright white cabinetry, this space is a testament to timeless design. Above, a mirrored cabinet reflects light and space, giving the room a sense of openness. The simplicity of the design is accented by understated chrome fixtures, which add a touch of shine and functional elegance.
A trio of spherical lights are mounted unobtrusively on the wall, their diffused glow ensuring the vanity is both a practical space for morning routines and a calming corner for evening unwinding. The inclusion of natural elements, like the sprig of greenery in a delicate vase, introduces an organic touch to the room, infusing life into the clean, muted palette.
Each detail in this bathroom—from the soft, textural details of the vanity's fabric panels to the plush towel hanging nearby—has been carefully selected to create a serene and inviting atmosphere. It's a space that doesn't just serve its purpose but elevates the daily rituals of care into moments of quiet luxury.
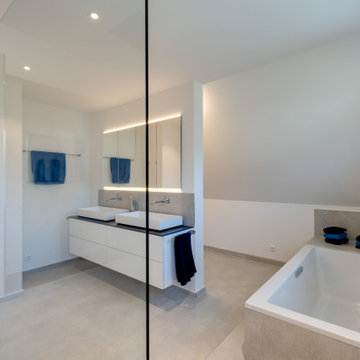
Der Doppel-Waschplatz ist gegenüber dem Zugang platziert. Die deckenhohe Ständerwand erlaubt eine geräumige Ausstrahlung mit zugleich platzsparender Aufteilung. Die schwebend montierten Unterschränke bieten vielfältigen Stauraum für Hygieneartikel des täglichen Bedarfs.
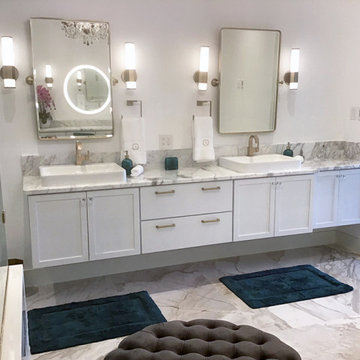
Стильный дизайн: большая главная, серо-белая ванная комната в стиле модернизм с плоскими фасадами, белыми фасадами, белой плиткой, белыми стенами, полом из керамогранита, настольной раковиной, столешницей из кварцита, разноцветным полом, душем с распашными дверями, разноцветной столешницей, подвесной тумбой, тумбой под две раковины и мраморной плиткой - последний тренд
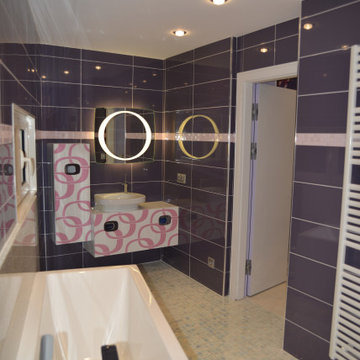
Etat existant
Relooking d'une SDB dans une maison construite il y a une dizaine d'années.
На фото: узкая и длинная детская, серо-белая ванная комната среднего размера в скандинавском стиле с душем без бортиков, инсталляцией, серой плиткой, керамической плиткой, серыми стенами, полом из керамической плитки, накладной раковиной, столешницей из кварцита, серым полом, белой столешницей, тумбой под одну раковину и деревянным потолком
На фото: узкая и длинная детская, серо-белая ванная комната среднего размера в скандинавском стиле с душем без бортиков, инсталляцией, серой плиткой, керамической плиткой, серыми стенами, полом из керамической плитки, накладной раковиной, столешницей из кварцита, серым полом, белой столешницей, тумбой под одну раковину и деревянным потолком
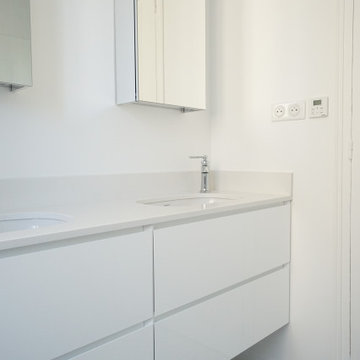
Rénovation d'un appartement de 110 m2 à Saint-Germain-en-Laye en vue de sa mise en location.
Стильный дизайн: узкая и длинная главная, серо-белая ванная комната среднего размера в классическом стиле с полновстраиваемой ванной, душем над ванной, белой плиткой, керамической плиткой, белыми стенами, полом из цементной плитки, врезной раковиной, столешницей из кварцита, серым полом, белой столешницей и тумбой под две раковины - последний тренд
Стильный дизайн: узкая и длинная главная, серо-белая ванная комната среднего размера в классическом стиле с полновстраиваемой ванной, душем над ванной, белой плиткой, керамической плиткой, белыми стенами, полом из цементной плитки, врезной раковиной, столешницей из кварцита, серым полом, белой столешницей и тумбой под две раковины - последний тренд
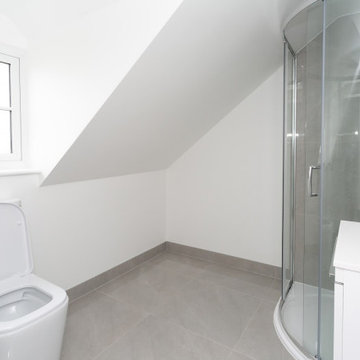
Loft shower room
Стильный дизайн: маленькая серо-белая ванная комната в современном стиле с плоскими фасадами, белыми фасадами, угловым душем, раздельным унитазом, серой плиткой, белыми стенами, полом из керамогранита, душевой кабиной, монолитной раковиной, столешницей из кварцита, серым полом, душем с раздвижными дверями, белой столешницей, тумбой под одну раковину, встроенной тумбой и сводчатым потолком для на участке и в саду - последний тренд
Стильный дизайн: маленькая серо-белая ванная комната в современном стиле с плоскими фасадами, белыми фасадами, угловым душем, раздельным унитазом, серой плиткой, белыми стенами, полом из керамогранита, душевой кабиной, монолитной раковиной, столешницей из кварцита, серым полом, душем с раздвижными дверями, белой столешницей, тумбой под одну раковину, встроенной тумбой и сводчатым потолком для на участке и в саду - последний тренд
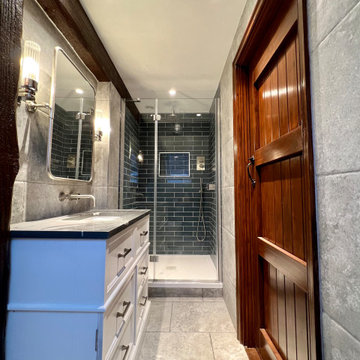
Свежая идея для дизайна: серо-белая ванная комната в классическом стиле с белыми фасадами, душем без бортиков, инсталляцией, серой плиткой, керамогранитной плиткой, мраморным полом, монолитной раковиной, столешницей из кварцита, серым полом, душем с распашными дверями, серой столешницей и тумбой под две раковины - отличное фото интерьера
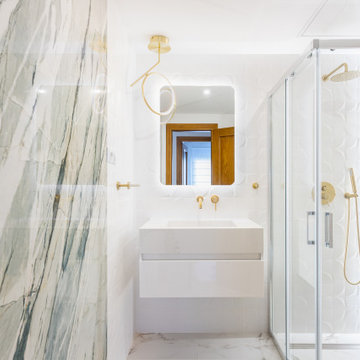
Стильный дизайн: главный, серо-белый совмещенный санузел среднего размера в стиле модернизм с плоскими фасадами, белыми фасадами, душем без бортиков, инсталляцией, зеленой плиткой, керамогранитной плиткой, белыми стенами, полом из керамической плитки, подвесной раковиной, столешницей из кварцита, серым полом, душем с раздвижными дверями, белой столешницей, тумбой под одну раковину и подвесной тумбой - последний тренд
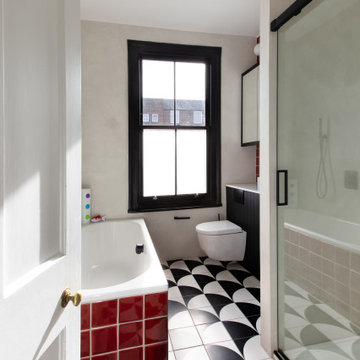
Children's bathroom refurbishment with a colour palette driven by comic book styling.
Bold shark fin tiled flooring, a colour pop of red field tiles. Black stained wood vanity and wall mounted bespoke mirrored storage set against pale waterproof micro cement walls.
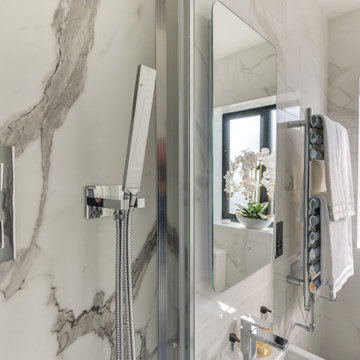
Marble Bathroom in Worthing, West Sussex
A family bathroom and en-suite provide a luxurious relaxing space for local High Salvington, Worthing clients.
The Brief
This bathroom project in High Salvington, Worthing required a luxurious bathroom theme that could be utilised across a larger family bathroom and a smaller en-suite.
The client for this project sought a really on trend design, with multiple personal elements to be incorporated. In addition, lighting improvements were sought to maintain a light theme across both rooms.
Design Elements
Across the two bathrooms designer Aron was tasked with keeping both space light, but also including luxurious elements. In both spaces white marble tiles have been utilised to help balance natural light, whilst adding a premium feel.
In the family bathroom a feature wall with herringbone laid tiles adds another premium element to the space.
To include the required storage in the family bathroom, a wall hung unit from British supplier Saneux has been incorporated. This has been chosen in the natural English Oak finish and uses a handleless system for operation of drawers.
A podium sink sits on top of the furniture unit with a complimenting white also used.
Special Inclusions
This client sought a number of special inclusions to tailor the design to their own style.
Matt black brassware from supplier Saneux has been used throughout, which teams nicely with the marble tiles and the designer shower screen chosen by this client. Around the bath niche alcoves have been incorporated to provide a place to store essentials and decorations, these have been enhanced with discrete downlighting.
Throughout the room lighting enhancements have been made, with wall mounted lights either side of the HiB Xenon mirrored unit, downlights in the ceiling and lighting in niche alcoves.
Our expert fitting team have even undertaken the intricate task of tilling this l-shaped bath panel.
Project Highlight
In addition to the family bathroom, this project involved renovating an existing en-suite.
White marble tiles have again been used, working well with the Pewter Grey bathroom unit from British supplier Saneux’s Air range. A Crosswater shower enclosure is used in this room, with niche alcoves again incorporated.
A key part of the design in this room was to create a theme with enough natural light and balanced features.
The End Result
These two bathrooms use a similar theme, providing two wonderful and relaxing spaces to this High Salvington property. The design conjured by Aron keeps both spaces feeling light and opulent, with the theme enhanced by a number of special inclusions for this client.
If you have a similar home project, consult our expert designers to see how we can design your dream space.
To arrange an appointment visit a showroom or book an appointment now.
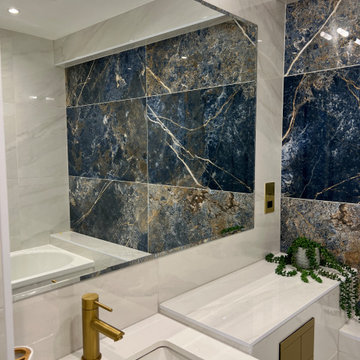
The tenants left this flat derelict. We stripped it back completely, installed new windows, new radiators, new bathrooms, kitchen, bedrooms, air conditioning. The result is a fabulous, modern and high spec home.
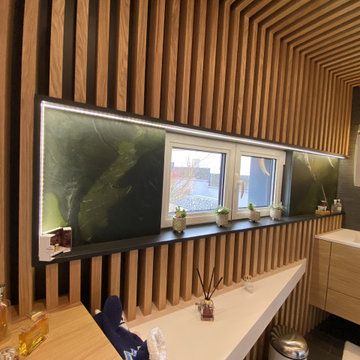
Après travaux
Relooking d'une SDB dans une maison construite il y a une dizaine d'années.
Пример оригинального дизайна: узкая и длинная детская, серо-белая ванная комната среднего размера в скандинавском стиле с душем без бортиков, инсталляцией, серой плиткой, керамической плиткой, серыми стенами, полом из керамической плитки, накладной раковиной, столешницей из кварцита, серым полом, белой столешницей, тумбой под одну раковину и деревянным потолком
Пример оригинального дизайна: узкая и длинная детская, серо-белая ванная комната среднего размера в скандинавском стиле с душем без бортиков, инсталляцией, серой плиткой, керамической плиткой, серыми стенами, полом из керамической плитки, накладной раковиной, столешницей из кварцита, серым полом, белой столешницей, тумбой под одну раковину и деревянным потолком
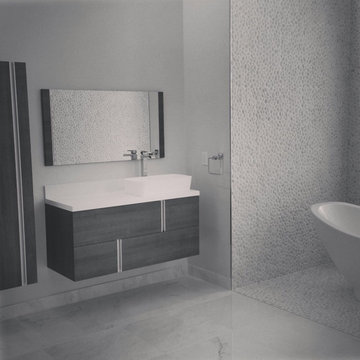
Пример оригинального дизайна: большая главная, серо-белая ванная комната в современном стиле с настольной раковиной, тумбой под одну раковину, напольной тумбой, фасадами в стиле шейкер, черными фасадами, отдельно стоящей ванной, душевой комнатой, унитазом-моноблоком, белой плиткой, плиткой из сланца, белыми стенами, мраморным полом, столешницей из кварцита, белым полом, душем с распашными дверями, белой столешницей, окном, многоуровневым потолком и панелями на части стены
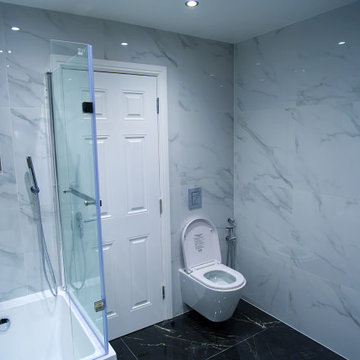
This bathroom is a stylish, modern space, with a sleek white porcelain tile on the walls, and a contrasting black porcelain tile on the floor. The white and black porcelain tiles make this a space that is both inviting and stylish, perfect for a luxurious retreat.
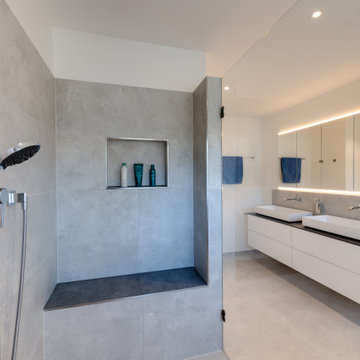
Gerade Linien und ein offenes Design verbinden sich auch über die Dusche mit dem Gesamtkonzept. Die geräumige Glasfront der Dusche lässt die Abgrenzung der Bereiche nahezu unsichtbar werden, wodurch eine geräumige Atmosphäre entsteht.
Серо-белый санузел с столешницей из кварцита – фото дизайна интерьера
8

