Серо-белый санузел с мраморным полом – фото дизайна интерьера
Сортировать:
Бюджет
Сортировать:Популярное за сегодня
101 - 120 из 490 фото
1 из 3
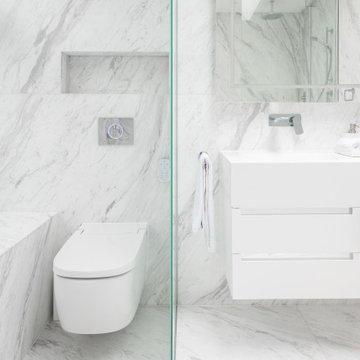
Dreamy Marble Enclosed Shower, with Stunning Skylight, modern towel rail and two sinks.
Источник вдохновения для домашнего уюта: огромная детская, серо-белая ванная комната в современном стиле с плоскими фасадами, белыми фасадами, открытым душем, черно-белой плиткой, мраморной плиткой, разноцветными стенами, мраморным полом, подвесной раковиной, столешницей из кварцита, разноцветным полом, душем с распашными дверями, белой столешницей, тумбой под две раковины и встроенной тумбой
Источник вдохновения для домашнего уюта: огромная детская, серо-белая ванная комната в современном стиле с плоскими фасадами, белыми фасадами, открытым душем, черно-белой плиткой, мраморной плиткой, разноцветными стенами, мраморным полом, подвесной раковиной, столешницей из кварцита, разноцветным полом, душем с распашными дверями, белой столешницей, тумбой под две раковины и встроенной тумбой
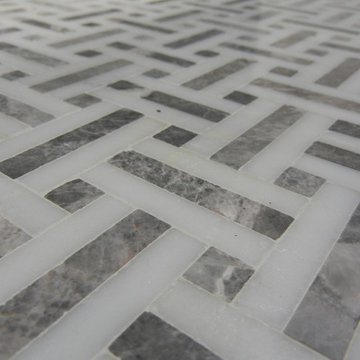
This bathroom is for the kids! This project was completed with wainscoting on the walls, painted wallpaper that has a modern square texture marble mosaic flooring, and crown molding. The vanity and mirrors were purchased from Pottery Barn, putting the icing on the cake for this bathroom remodel.
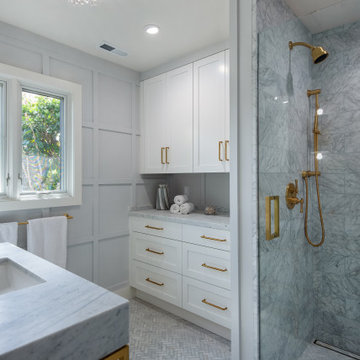
На фото: серо-белая ванная комната среднего размера в классическом стиле с фасадами в стиле шейкер, белыми фасадами, угловым душем, унитазом-моноблоком, мраморной плиткой, мраморным полом, врезной раковиной, мраморной столешницей, серым полом, душем с распашными дверями, серой столешницей, тумбой под одну раковину, напольной тумбой, панелями на стенах, серой плиткой и серыми стенами

На фото: главная, серо-белая ванная комната среднего размера: освещение в классическом стиле с фасадами в стиле шейкер, белыми фасадами, унитазом-моноблоком, белой плиткой, мраморной плиткой, белыми стенами, мраморным полом, врезной раковиной, мраморной столешницей, белым полом, душем с распашными дверями, белой столешницей, тумбой под одну раковину, напольной тумбой, потолком с обоями и душем в нише
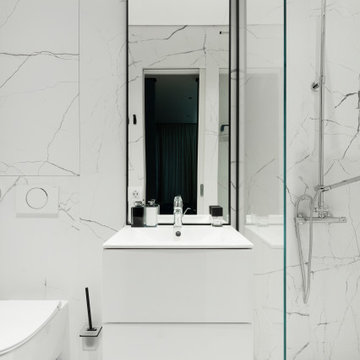
На фото: маленькая серо-белая ванная комната в современном стиле с плоскими фасадами, белыми фасадами, белой плиткой, мраморной плиткой, белыми стенами, мраморным полом, душевой кабиной, врезной раковиной, шторкой для ванной, белой столешницей, тумбой под одну раковину и подвесной тумбой для на участке и в саду с
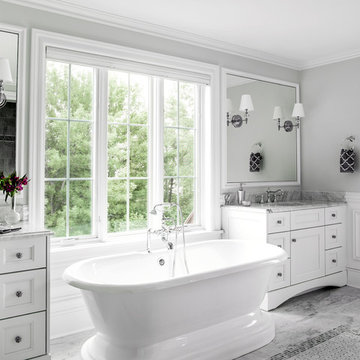
Cynthia Lynn Photography
На фото: главная, серо-белая ванная комната в классическом стиле с врезной раковиной, фасадами с утопленной филенкой, белыми фасадами, мраморной столешницей, отдельно стоящей ванной, серой плиткой, каменной плиткой, серыми стенами и мраморным полом с
На фото: главная, серо-белая ванная комната в классическом стиле с врезной раковиной, фасадами с утопленной филенкой, белыми фасадами, мраморной столешницей, отдельно стоящей ванной, серой плиткой, каменной плиткой, серыми стенами и мраморным полом с
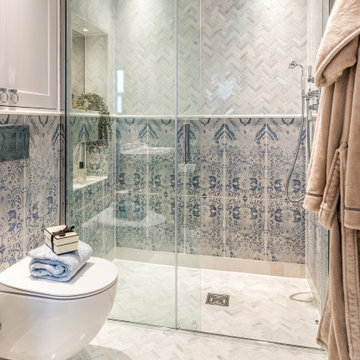
We designed this master ensuite for a busy couple incorporating a shower at one end of the room with a large free standing bath under the window the opposite end. Mediterranean meets traditional for a unique look with its gorgeous large format blue and grey tiles perfectly complimented by herringbone marble wall and floor tiles. This bright and light shower also incorporates an antique mirror in one of the niches. The chrome giving the room a clean and crisp finish to the project.
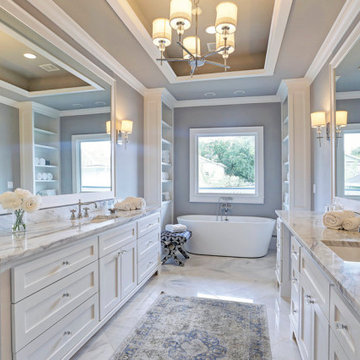
На фото: главная, серо-белая ванная комната среднего размера в стиле кантри с фасадами в стиле шейкер, белыми фасадами, отдельно стоящей ванной, двойным душем, серыми стенами, мраморным полом, врезной раковиной, мраморной столешницей, разноцветным полом, душем с распашными дверями, разноцветной столешницей, тумбой под две раковины, встроенной тумбой и кессонным потолком с
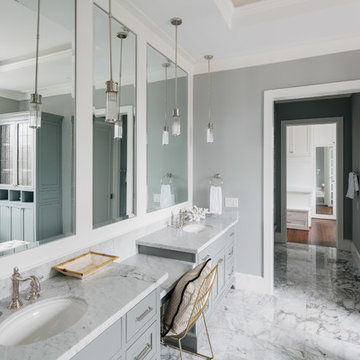
Пример оригинального дизайна: огромная главная, серо-белая ванная комната в стиле кантри с плоскими фасадами, серыми фасадами, отдельно стоящей ванной, мраморным полом, врезной раковиной, мраморной столешницей, серым полом, серой столешницей, тумбой под две раковины и встроенной тумбой
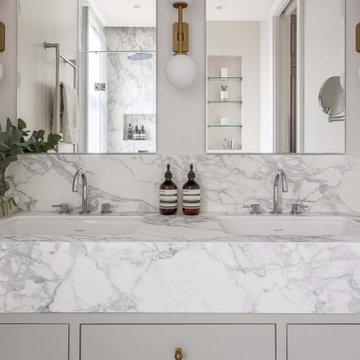
Пример оригинального дизайна: главная, серо-белая ванная комната среднего размера в стиле модернизм с плоскими фасадами, серыми фасадами, инсталляцией, серой плиткой, мраморной плиткой, серыми стенами, мраморным полом, монолитной раковиной, мраморной столешницей, белым полом, душем с распашными дверями, белой столешницей, тумбой под две раковины и подвесной тумбой
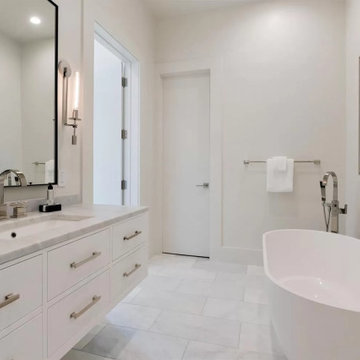
modern, chic, clean
Пример оригинального дизайна: главная, серо-белая ванная комната среднего размера в современном стиле с плоскими фасадами, белыми фасадами, отдельно стоящей ванной, мраморным полом, врезной раковиной, мраморной столешницей, белым полом, открытым душем, белой столешницей, сиденьем для душа, тумбой под одну раковину, подвесной тумбой, угловым душем, унитазом-моноблоком, белой плиткой, керамической плиткой, белыми стенами и сводчатым потолком
Пример оригинального дизайна: главная, серо-белая ванная комната среднего размера в современном стиле с плоскими фасадами, белыми фасадами, отдельно стоящей ванной, мраморным полом, врезной раковиной, мраморной столешницей, белым полом, открытым душем, белой столешницей, сиденьем для душа, тумбой под одну раковину, подвесной тумбой, угловым душем, унитазом-моноблоком, белой плиткой, керамической плиткой, белыми стенами и сводчатым потолком
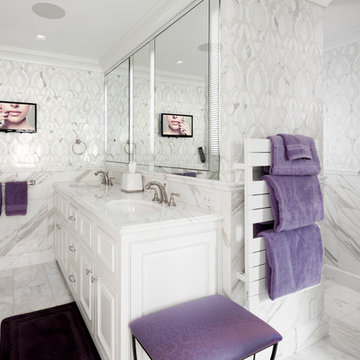
Photography by William Psolka, psolka-photo.com
Источник вдохновения для домашнего уюта: главная, серо-белая ванная комната среднего размера в стиле неоклассика (современная классика) с врезной раковиной, фасадами с утопленной филенкой, белыми фасадами, мраморной столешницей, белой плиткой, разноцветными стенами и мраморным полом
Источник вдохновения для домашнего уюта: главная, серо-белая ванная комната среднего размера в стиле неоклассика (современная классика) с врезной раковиной, фасадами с утопленной филенкой, белыми фасадами, мраморной столешницей, белой плиткой, разноцветными стенами и мраморным полом
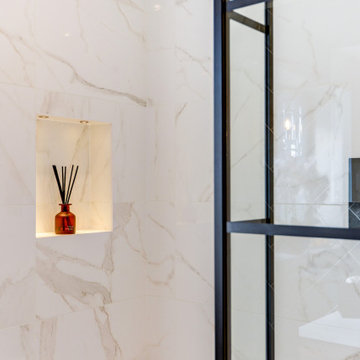
Marble Bathroom in Worthing, West Sussex
A family bathroom and en-suite provide a luxurious relaxing space for local High Salvington, Worthing clients.
The Brief
This bathroom project in High Salvington, Worthing required a luxurious bathroom theme that could be utilised across a larger family bathroom and a smaller en-suite.
The client for this project sought a really on trend design, with multiple personal elements to be incorporated. In addition, lighting improvements were sought to maintain a light theme across both rooms.
Design Elements
Across the two bathrooms designer Aron was tasked with keeping both space light, but also including luxurious elements. In both spaces white marble tiles have been utilised to help balance natural light, whilst adding a premium feel.
In the family bathroom a feature wall with herringbone laid tiles adds another premium element to the space.
To include the required storage in the family bathroom, a wall hung unit from British supplier Saneux has been incorporated. This has been chosen in the natural English Oak finish and uses a handleless system for operation of drawers.
A podium sink sits on top of the furniture unit with a complimenting white also used.
Special Inclusions
This client sought a number of special inclusions to tailor the design to their own style.
Matt black brassware from supplier Saneux has been used throughout, which teams nicely with the marble tiles and the designer shower screen chosen by this client. Around the bath niche alcoves have been incorporated to provide a place to store essentials and decorations, these have been enhanced with discrete downlighting.
Throughout the room lighting enhancements have been made, with wall mounted lights either side of the HiB Xenon mirrored unit, downlights in the ceiling and lighting in niche alcoves.
Our expert fitting team have even undertaken the intricate task of tilling this l-shaped bath panel.
Project Highlight
In addition to the family bathroom, this project involved renovating an existing en-suite.
White marble tiles have again been used, working well with the Pewter Grey bathroom unit from British supplier Saneux’s Air range. A Crosswater shower enclosure is used in this room, with niche alcoves again incorporated.
A key part of the design in this room was to create a theme with enough natural light and balanced features.
The End Result
These two bathrooms use a similar theme, providing two wonderful and relaxing spaces to this High Salvington property. The design conjured by Aron keeps both spaces feeling light and opulent, with the theme enhanced by a number of special inclusions for this client.
If you have a similar home project, consult our expert designers to see how we can design your dream space.
To arrange an appointment visit a showroom or book an appointment now.
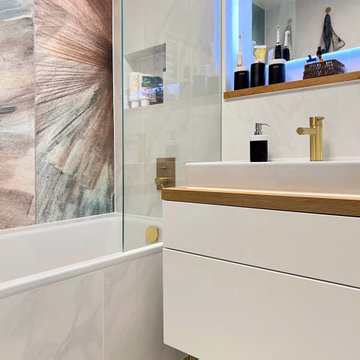
На фото: маленькая серо-белая ванная комната в классическом стиле с плоскими фасадами, белыми фасадами, накладной ванной, черно-белой плиткой, мраморной плиткой, мраморным полом, душевой кабиной, настольной раковиной, коричневой столешницей, тумбой под одну раковину, подвесной тумбой и обоями на стенах для на участке и в саду с
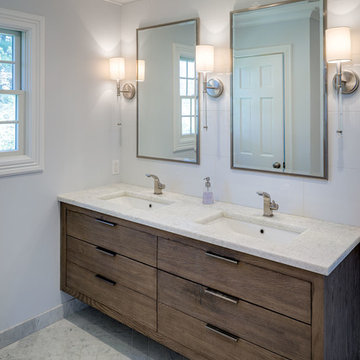
Источник вдохновения для домашнего уюта: главная, серо-белая ванная комната среднего размера в стиле неоклассика (современная классика) с плоскими фасадами, фасадами цвета дерева среднего тона, душем в нише, столешницей из искусственного кварца, белой столешницей, тумбой под две раковины, подвесной тумбой, белыми стенами, мраморным полом, врезной раковиной, разноцветным полом, открытым душем, нишей, сиденьем для душа и фартуком
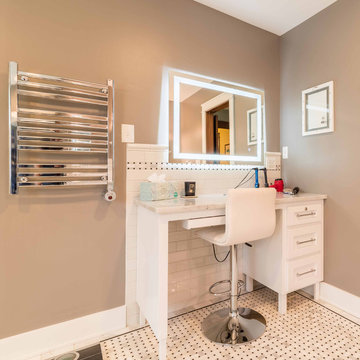
The master bath is a true oasis, with white marble on the floor, countertop and backsplash, in period-appropriate subway and basket-weave patterns. Wall and floor-mounted chrome fixtures at the sink, tub and shower provide vintage charm and contemporary function. Chrome accents are also found in the light fixtures, cabinet hardware and accessories. The heated towel bars and make-up area with lit mirror provide added luxury. Access to the master closet is through the wood 5-panel pocket door.
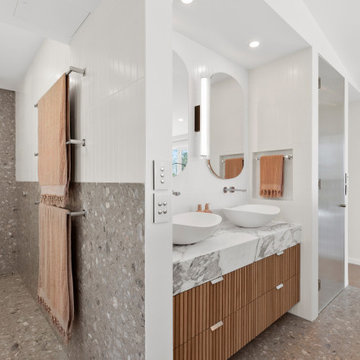
Bathrooms By Oldham were engaged to redesign the parents retreat. Our client had a stunning view of Pittwater and we wanted to capture this from every aspect of the room. We split the bathroom into 3 areas behind a custom super king timber bedhead allowing us to envelope the view and light from each space. The new dressing room did not miss out on all the natural light as we incorporated a full size mirror and skylight. The colour palette of warm grey, marble, timber and white accentuated with pastel pinks and rust made a calm and serene space to escape and enjoy the outside view.
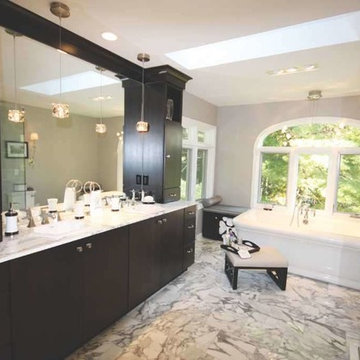
Carlas bathroom needed a major rehab and remodel upgrades too! Check out the full story including before photos.
Свежая идея для дизайна: огромная главная, серо-белая ванная комната в стиле неоклассика (современная классика) с плоскими фасадами, коричневыми фасадами, белой плиткой, столешницей из кварцита, белой столешницей, тумбой под две раковины, встроенной тумбой, отдельно стоящей ванной, двойным душем, унитазом-моноблоком, мраморной плиткой, серыми стенами, мраморным полом, врезной раковиной, разноцветным полом, душем с распашными дверями и многоуровневым потолком - отличное фото интерьера
Свежая идея для дизайна: огромная главная, серо-белая ванная комната в стиле неоклассика (современная классика) с плоскими фасадами, коричневыми фасадами, белой плиткой, столешницей из кварцита, белой столешницей, тумбой под две раковины, встроенной тумбой, отдельно стоящей ванной, двойным душем, унитазом-моноблоком, мраморной плиткой, серыми стенами, мраморным полом, врезной раковиной, разноцветным полом, душем с распашными дверями и многоуровневым потолком - отличное фото интерьера
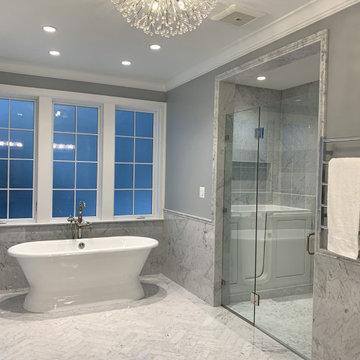
This spacious and elegant master bathroom was designed with the intent to allow the clients to age in place. The grab bars locations are strategically reinforced behind the tile wall for future installation. The walk-in tub in the shower room allow the aging clients to get in and out with ease.
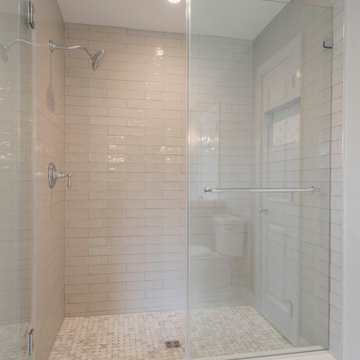
Источник вдохновения для домашнего уюта: большая главная, серо-белая ванная комната с фасадами с выступающей филенкой, серыми фасадами, ванной на ножках, душем в нише, раздельным унитазом, серыми стенами, мраморным полом, врезной раковиной, столешницей из искусственного кварца, белым полом, душем с распашными дверями, белой столешницей, окном, тумбой под одну раковину и напольной тумбой
Серо-белый санузел с мраморным полом – фото дизайна интерьера
6

