Серо-белый санузел с мраморным полом – фото дизайна интерьера
Сортировать:
Бюджет
Сортировать:Популярное за сегодня
181 - 200 из 490 фото
1 из 3
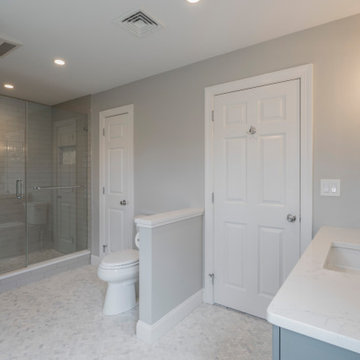
Идея дизайна: большая главная, серо-белая ванная комната с фасадами с выступающей филенкой, серыми фасадами, ванной на ножках, душем в нише, раздельным унитазом, серыми стенами, мраморным полом, врезной раковиной, столешницей из искусственного кварца, белым полом, душем с распашными дверями, белой столешницей, окном, тумбой под одну раковину и напольной тумбой
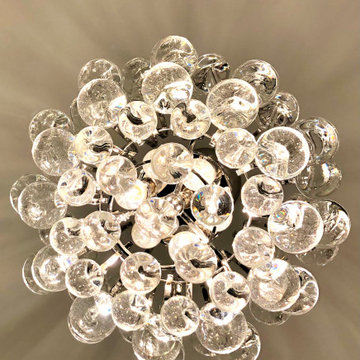
Источник вдохновения для домашнего уюта: главная, серо-белая ванная комната среднего размера: освещение в современном стиле с фасадами в стиле шейкер, белыми фасадами, душем в нише, унитазом-моноблоком, белой плиткой, мраморной плиткой, белыми стенами, мраморным полом, врезной раковиной, мраморной столешницей, белым полом, душем с распашными дверями, белой столешницей, тумбой под одну раковину, напольной тумбой и потолком с обоями
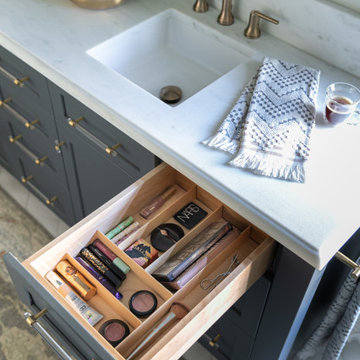
Свежая идея для дизайна: главная, серо-белая ванная комната в стиле неоклассика (современная классика) с фасадами в стиле шейкер, синими фасадами, мраморным полом, врезной раковиной, мраморной столешницей, белым полом, белой столешницей, тумбой под две раковины и встроенной тумбой - отличное фото интерьера
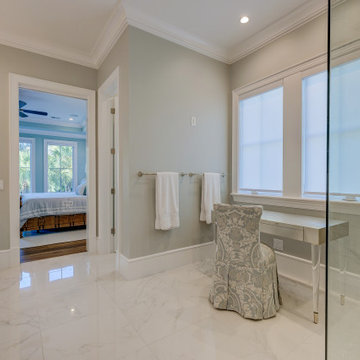
Her dressing table.
Пример оригинального дизайна: большая главная, серо-белая ванная комната в морском стиле с фасадами с утопленной филенкой, белыми фасадами, угловым душем, серыми стенами, мраморным полом, врезной раковиной, мраморной столешницей, белым полом, душем с распашными дверями, белой столешницей, акцентной стеной, тумбой под две раковины и встроенной тумбой
Пример оригинального дизайна: большая главная, серо-белая ванная комната в морском стиле с фасадами с утопленной филенкой, белыми фасадами, угловым душем, серыми стенами, мраморным полом, врезной раковиной, мраморной столешницей, белым полом, душем с распашными дверями, белой столешницей, акцентной стеной, тумбой под две раковины и встроенной тумбой
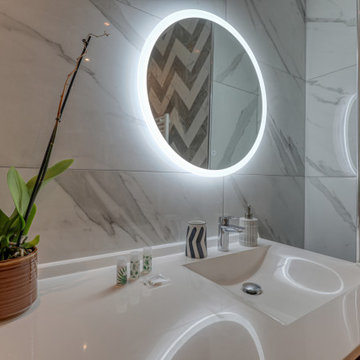
SALLE DE BAIN
La salle de bain est entièrement recouverte de carrelage marbré assorti au plan de travail de la cuisine, à travers via de grands carreaux 80/80cm ou par une pose murale en battons rompus de petits formats du même coloris.
L’espace douche bénéficie d’une surface confortable de 100/100cm et est doté d’une tête de douche grand format encastrée permettant ainsi d’y accueillir deux personnes.
La pièce comporte des WC encastrés ainsi qu’une vasque incrustée sous forme de vague dans un plan de travail en résine blanche. De nombreux rangements cachés ont également été prévus.
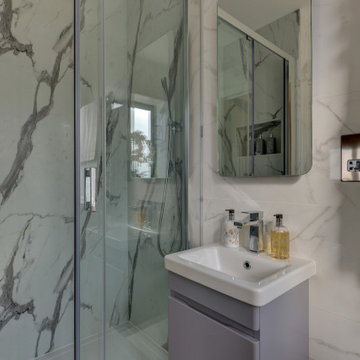
Marble Bathroom in Worthing, West Sussex
A family bathroom and en-suite provide a luxurious relaxing space for local High Salvington, Worthing clients.
The Brief
This bathroom project in High Salvington, Worthing required a luxurious bathroom theme that could be utilised across a larger family bathroom and a smaller en-suite.
The client for this project sought a really on trend design, with multiple personal elements to be incorporated. In addition, lighting improvements were sought to maintain a light theme across both rooms.
Design Elements
Across the two bathrooms designer Aron was tasked with keeping both space light, but also including luxurious elements. In both spaces white marble tiles have been utilised to help balance natural light, whilst adding a premium feel.
In the family bathroom a feature wall with herringbone laid tiles adds another premium element to the space.
To include the required storage in the family bathroom, a wall hung unit from British supplier Saneux has been incorporated. This has been chosen in the natural English Oak finish and uses a handleless system for operation of drawers.
A podium sink sits on top of the furniture unit with a complimenting white also used.
Special Inclusions
This client sought a number of special inclusions to tailor the design to their own style.
Matt black brassware from supplier Saneux has been used throughout, which teams nicely with the marble tiles and the designer shower screen chosen by this client. Around the bath niche alcoves have been incorporated to provide a place to store essentials and decorations, these have been enhanced with discrete downlighting.
Throughout the room lighting enhancements have been made, with wall mounted lights either side of the HiB Xenon mirrored unit, downlights in the ceiling and lighting in niche alcoves.
Our expert fitting team have even undertaken the intricate task of tilling this l-shaped bath panel.
Project Highlight
In addition to the family bathroom, this project involved renovating an existing en-suite.
White marble tiles have again been used, working well with the Pewter Grey bathroom unit from British supplier Saneux’s Air range. A Crosswater shower enclosure is used in this room, with niche alcoves again incorporated.
A key part of the design in this room was to create a theme with enough natural light and balanced features.
The End Result
These two bathrooms use a similar theme, providing two wonderful and relaxing spaces to this High Salvington property. The design conjured by Aron keeps both spaces feeling light and opulent, with the theme enhanced by a number of special inclusions for this client.
If you have a similar home project, consult our expert designers to see how we can design your dream space.
To arrange an appointment visit a showroom or book an appointment now.
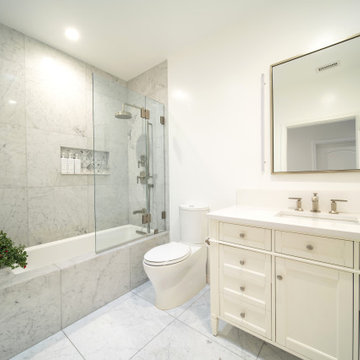
На фото: большая главная, серо-белая ванная комната в стиле неоклассика (современная классика) с фасадами в стиле шейкер, белыми фасадами, открытым душем, раздельным унитазом, разноцветной плиткой, мраморной плиткой, белыми стенами, мраморным полом, врезной раковиной, столешницей из искусственного кварца, разноцветным полом, душем с распашными дверями, белой столешницей, нишей, окном, тумбой под две раковины и напольной тумбой
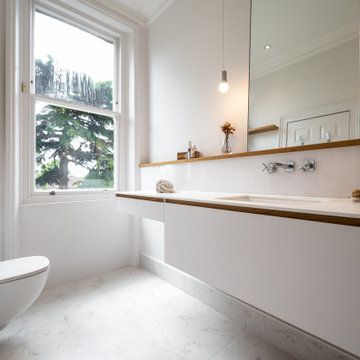
The 2nd guest bathroom is located at the back of the house and is more modern, It is also a smaller space so we wanted to keep it clean and bright as well as contemporary, without overshadowing original features like the high ceilings and cornice.
Everything was pared down with white spray lacquered, flat panelled doors. We added the oak recessed finger bar and bespoke oak shelf to help emulate the large trees outside.
There wasn't as much space in this ensuite so we created a large walk in shower instead of trying to fit a bath in too. The floor tiles are Carrara marble, worktop is Corian, tapware is Hansgrohe Axor and the shower screen is bespoke.
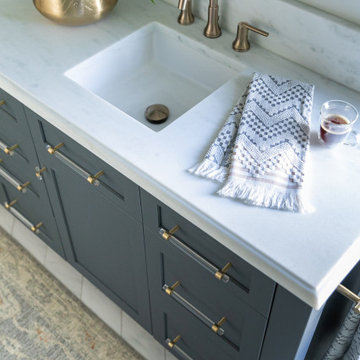
Источник вдохновения для домашнего уюта: главная, серо-белая ванная комната в стиле неоклассика (современная классика) с фасадами в стиле шейкер, синими фасадами, мраморным полом, врезной раковиной, мраморной столешницей, белым полом, белой столешницей, тумбой под две раковины и встроенной тумбой
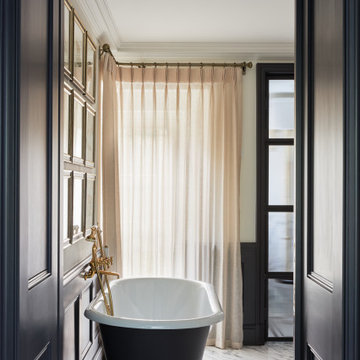
Источник вдохновения для домашнего уюта: главная, серо-белая ванная комната среднего размера в классическом стиле с плоскими фасадами, коричневыми фасадами, отдельно стоящей ванной, душем без бортиков, раздельным унитазом, белыми стенами, мраморным полом, накладной раковиной, мраморной столешницей, серым полом, душем с распашными дверями, серой столешницей, тумбой под две раковины, напольной тумбой, кессонным потолком и панелями на части стены
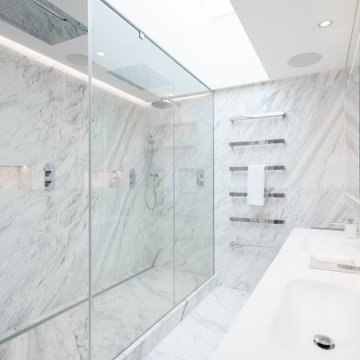
Dreamy Marble Enclosed Shower, with Stunning Skylight, modern towel rail and two sinks.
Свежая идея для дизайна: огромная детская, серо-белая ванная комната в современном стиле с встроенной тумбой, плоскими фасадами, белыми фасадами, открытым душем, черно-белой плиткой, мраморной плиткой, разноцветными стенами, мраморным полом, подвесной раковиной, столешницей из кварцита, разноцветным полом, душем с распашными дверями, белой столешницей и тумбой под две раковины - отличное фото интерьера
Свежая идея для дизайна: огромная детская, серо-белая ванная комната в современном стиле с встроенной тумбой, плоскими фасадами, белыми фасадами, открытым душем, черно-белой плиткой, мраморной плиткой, разноцветными стенами, мраморным полом, подвесной раковиной, столешницей из кварцита, разноцветным полом, душем с распашными дверями, белой столешницей и тумбой под две раковины - отличное фото интерьера
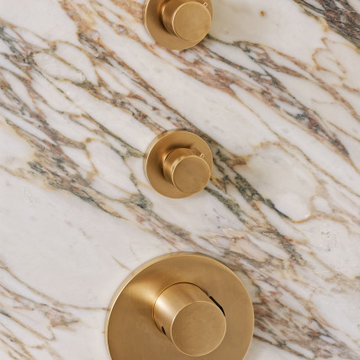
Salle de bain invitée avec marbre au sol et pose murale.
На фото: серо-белая ванная комната среднего размера в стиле неоклассика (современная классика) с душем без бортиков, инсталляцией, мраморной плиткой, разноцветными стенами, мраморным полом, душевой кабиной, консольной раковиной, мраморной столешницей, разноцветным полом, открытым душем, разноцветной столешницей и тумбой под одну раковину
На фото: серо-белая ванная комната среднего размера в стиле неоклассика (современная классика) с душем без бортиков, инсталляцией, мраморной плиткой, разноцветными стенами, мраморным полом, душевой кабиной, консольной раковиной, мраморной столешницей, разноцветным полом, открытым душем, разноцветной столешницей и тумбой под одну раковину
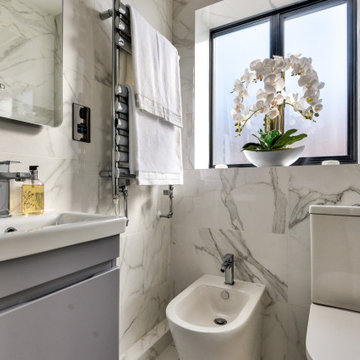
Marble Bathroom in Worthing, West Sussex
A family bathroom and en-suite provide a luxurious relaxing space for local High Salvington, Worthing clients.
The Brief
This bathroom project in High Salvington, Worthing required a luxurious bathroom theme that could be utilised across a larger family bathroom and a smaller en-suite.
The client for this project sought a really on trend design, with multiple personal elements to be incorporated. In addition, lighting improvements were sought to maintain a light theme across both rooms.
Design Elements
Across the two bathrooms designer Aron was tasked with keeping both space light, but also including luxurious elements. In both spaces white marble tiles have been utilised to help balance natural light, whilst adding a premium feel.
In the family bathroom a feature wall with herringbone laid tiles adds another premium element to the space.
To include the required storage in the family bathroom, a wall hung unit from British supplier Saneux has been incorporated. This has been chosen in the natural English Oak finish and uses a handleless system for operation of drawers.
A podium sink sits on top of the furniture unit with a complimenting white also used.
Special Inclusions
This client sought a number of special inclusions to tailor the design to their own style.
Matt black brassware from supplier Saneux has been used throughout, which teams nicely with the marble tiles and the designer shower screen chosen by this client. Around the bath niche alcoves have been incorporated to provide a place to store essentials and decorations, these have been enhanced with discrete downlighting.
Throughout the room lighting enhancements have been made, with wall mounted lights either side of the HiB Xenon mirrored unit, downlights in the ceiling and lighting in niche alcoves.
Our expert fitting team have even undertaken the intricate task of tilling this l-shaped bath panel.
Project Highlight
In addition to the family bathroom, this project involved renovating an existing en-suite.
White marble tiles have again been used, working well with the Pewter Grey bathroom unit from British supplier Saneux’s Air range. A Crosswater shower enclosure is used in this room, with niche alcoves again incorporated.
A key part of the design in this room was to create a theme with enough natural light and balanced features.
The End Result
These two bathrooms use a similar theme, providing two wonderful and relaxing spaces to this High Salvington property. The design conjured by Aron keeps both spaces feeling light and opulent, with the theme enhanced by a number of special inclusions for this client.
If you have a similar home project, consult our expert designers to see how we can design your dream space.
To arrange an appointment visit a showroom or book an appointment now.
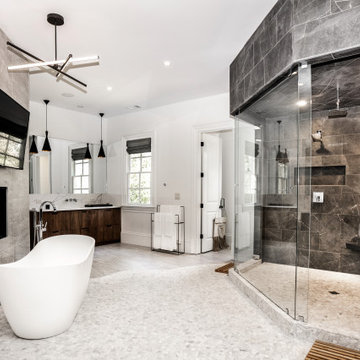
На фото: огромный главный, серо-белый совмещенный санузел: освещение в стиле неоклассика (современная классика) с плоскими фасадами, темными деревянными фасадами, отдельно стоящей ванной, открытым душем, раздельным унитазом, серой плиткой, мраморной плиткой, белыми стенами, мраморным полом, врезной раковиной, мраморной столешницей, белым полом, душем с распашными дверями, белой столешницей, фартуком, нишей, сиденьем для душа, тумбой под одну раковину и встроенной тумбой
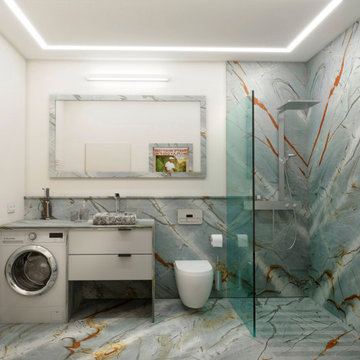
На фото: серо-белая ванная комната среднего размера со стиральной машиной в современном стиле с плоскими фасадами, белыми фасадами, открытым душем, инсталляцией, серой плиткой, плиткой из листового камня, белыми стенами, мраморным полом, душевой кабиной, накладной раковиной, столешницей из кварцита, серым полом, открытым душем, разноцветной столешницей, тумбой под одну раковину и напольной тумбой
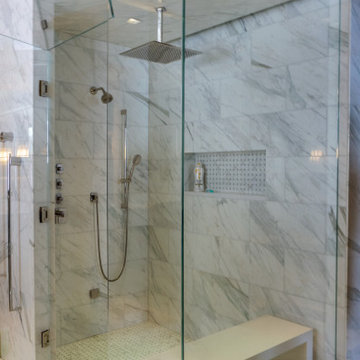
Пример оригинального дизайна: главная, серо-белая ванная комната в современном стиле с угловым душем, белой плиткой, мраморной плиткой, мраморным полом, белым полом, душем с распашными дверями и сиденьем для душа
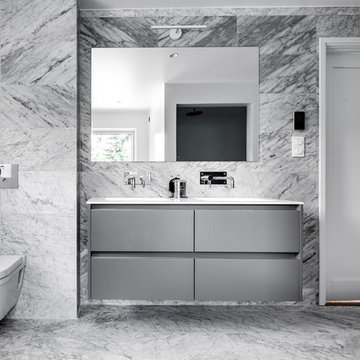
Henrik Nero
Пример оригинального дизайна: большая серо-белая ванная комната в современном стиле с плоскими фасадами, серыми фасадами, инсталляцией и мраморным полом
Пример оригинального дизайна: большая серо-белая ванная комната в современном стиле с плоскими фасадами, серыми фасадами, инсталляцией и мраморным полом
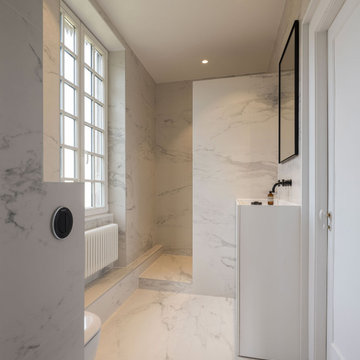
grands carreaux de marbre
На фото: главная, серо-белая ванная комната среднего размера в стиле неоклассика (современная классика) с открытым душем, инсталляцией, черно-белой плиткой, керамогранитной плиткой, мраморным полом, врезной раковиной, мраморной столешницей, тумбой под одну раковину и встроенной тумбой
На фото: главная, серо-белая ванная комната среднего размера в стиле неоклассика (современная классика) с открытым душем, инсталляцией, черно-белой плиткой, керамогранитной плиткой, мраморным полом, врезной раковиной, мраморной столешницей, тумбой под одну раковину и встроенной тумбой
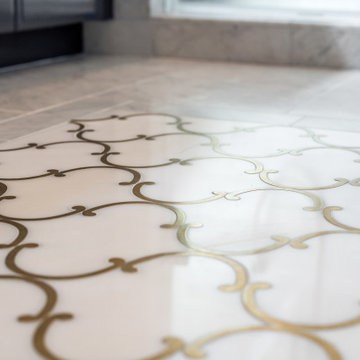
Свежая идея для дизайна: большая главная, серо-белая ванная комната в стиле неоклассика (современная классика) с встроенной тумбой, фасадами с выступающей филенкой, синими фасадами, отдельно стоящей ванной, угловым душем, биде, серой плиткой, мраморной плиткой, серыми стенами, мраморным полом, врезной раковиной, столешницей из искусственного кварца, серым полом, душем с распашными дверями, белой столешницей и тумбой под две раковины - отличное фото интерьера
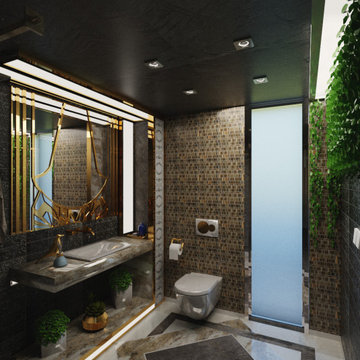
Baño lujoso con tonos oscuros dorados y beige, naturaleza que da un equilibrio lo cual hace que este baño social sea acogedor
Идея дизайна: серо-белая ванная комната среднего размера в современном стиле с открытыми фасадами, белыми фасадами, душем в нише, инсталляцией, черной плиткой, удлиненной плиткой, черными стенами, мраморным полом, душевой кабиной, подвесной раковиной, мраморной столешницей, разноцветным полом, душем с раздвижными дверями, бежевой столешницей, зеркалом с подсветкой, тумбой под одну раковину, подвесной тумбой, кессонным потолком и панелями на части стены
Идея дизайна: серо-белая ванная комната среднего размера в современном стиле с открытыми фасадами, белыми фасадами, душем в нише, инсталляцией, черной плиткой, удлиненной плиткой, черными стенами, мраморным полом, душевой кабиной, подвесной раковиной, мраморной столешницей, разноцветным полом, душем с раздвижными дверями, бежевой столешницей, зеркалом с подсветкой, тумбой под одну раковину, подвесной тумбой, кессонным потолком и панелями на части стены
Серо-белый санузел с мраморным полом – фото дизайна интерьера
10

