Серо-белый санузел с консольной раковиной – фото дизайна интерьера
Сортировать:
Бюджет
Сортировать:Популярное за сегодня
21 - 40 из 208 фото
1 из 3
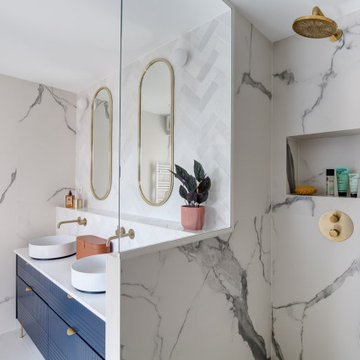
Dans cette salle d'eau un carrelage effet marbre à été installé, allié à des zelliges blancs en pose chevron.
Nous avons choisi la robinetterie Hotbath en finition laiton brossé pour magnifier l’espace, tout en restant sobre et élégant.
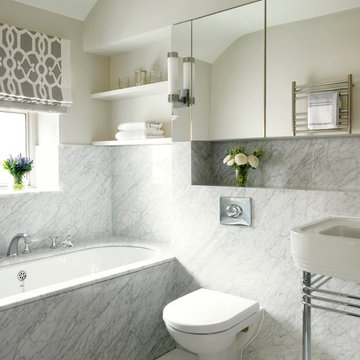
Пример оригинального дизайна: серо-белая ванная комната в современном стиле с консольной раковиной и инсталляцией
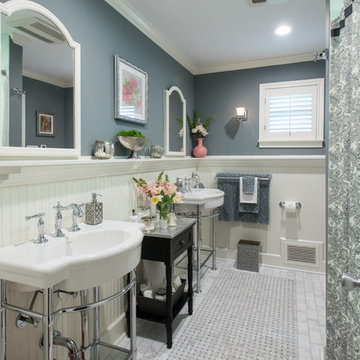
MASTER BATH- Interior Design and Styling by Dona Rosene Interiors.
Photography by Michael Hunter.
На фото: главная, серо-белая ванная комната среднего размера в классическом стиле с консольной раковиной, ванной в нише, душем над ванной, белой плиткой, серыми стенами, мраморным полом и шторкой для ванной
На фото: главная, серо-белая ванная комната среднего размера в классическом стиле с консольной раковиной, ванной в нише, душем над ванной, белой плиткой, серыми стенами, мраморным полом и шторкой для ванной
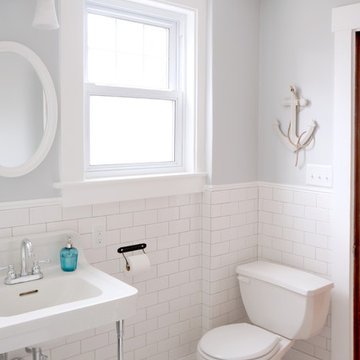
Идея дизайна: серо-белая ванная комната в морском стиле с консольной раковиной и полом из мозаичной плитки
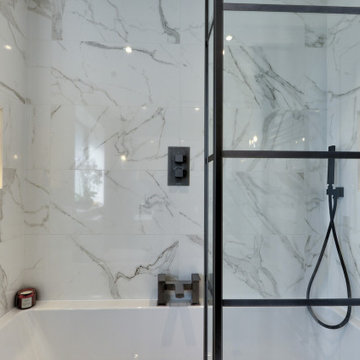
Marble Bathroom in Worthing, West Sussex
A family bathroom and en-suite provide a luxurious relaxing space for local High Salvington, Worthing clients.
The Brief
This bathroom project in High Salvington, Worthing required a luxurious bathroom theme that could be utilised across a larger family bathroom and a smaller en-suite.
The client for this project sought a really on trend design, with multiple personal elements to be incorporated. In addition, lighting improvements were sought to maintain a light theme across both rooms.
Design Elements
Across the two bathrooms designer Aron was tasked with keeping both space light, but also including luxurious elements. In both spaces white marble tiles have been utilised to help balance natural light, whilst adding a premium feel.
In the family bathroom a feature wall with herringbone laid tiles adds another premium element to the space.
To include the required storage in the family bathroom, a wall hung unit from British supplier Saneux has been incorporated. This has been chosen in the natural English Oak finish and uses a handleless system for operation of drawers.
A podium sink sits on top of the furniture unit with a complimenting white also used.
Special Inclusions
This client sought a number of special inclusions to tailor the design to their own style.
Matt black brassware from supplier Saneux has been used throughout, which teams nicely with the marble tiles and the designer shower screen chosen by this client. Around the bath niche alcoves have been incorporated to provide a place to store essentials and decorations, these have been enhanced with discrete downlighting.
Throughout the room lighting enhancements have been made, with wall mounted lights either side of the HiB Xenon mirrored unit, downlights in the ceiling and lighting in niche alcoves.
Our expert fitting team have even undertaken the intricate task of tilling this l-shaped bath panel.
Project Highlight
In addition to the family bathroom, this project involved renovating an existing en-suite.
White marble tiles have again been used, working well with the Pewter Grey bathroom unit from British supplier Saneux’s Air range. A Crosswater shower enclosure is used in this room, with niche alcoves again incorporated.
A key part of the design in this room was to create a theme with enough natural light and balanced features.
The End Result
These two bathrooms use a similar theme, providing two wonderful and relaxing spaces to this High Salvington property. The design conjured by Aron keeps both spaces feeling light and opulent, with the theme enhanced by a number of special inclusions for this client.
If you have a similar home project, consult our expert designers to see how we can design your dream space.
To arrange an appointment visit a showroom or book an appointment now.
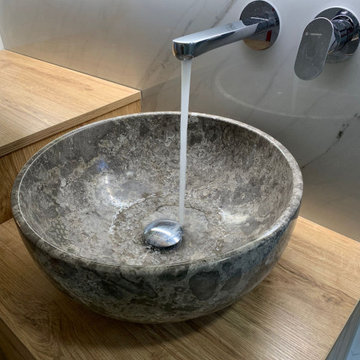
Countertop sink in stone with chrome wall tap
Стильный дизайн: серо-белая ванная комната, совмещенная с туалетом со стиральной машиной в стиле модернизм с плоскими фасадами, светлыми деревянными фасадами, угловым душем, белой плиткой, мраморной плиткой, белыми стенами, мраморным полом, консольной раковиной, столешницей из дерева, белым полом, коричневой столешницей, тумбой под одну раковину и напольной тумбой - последний тренд
Стильный дизайн: серо-белая ванная комната, совмещенная с туалетом со стиральной машиной в стиле модернизм с плоскими фасадами, светлыми деревянными фасадами, угловым душем, белой плиткой, мраморной плиткой, белыми стенами, мраморным полом, консольной раковиной, столешницей из дерева, белым полом, коричневой столешницей, тумбой под одну раковину и напольной тумбой - последний тренд
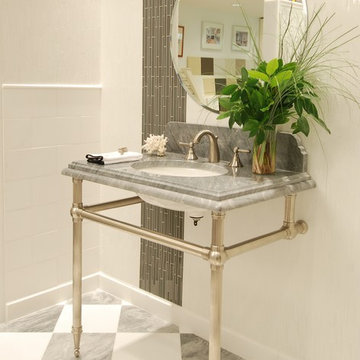
Стильный дизайн: серо-белая ванная комната в классическом стиле с белыми стенами, мраморной столешницей и консольной раковиной - последний тренд

This large wet room style en-suite bathroom provides plenty of space for washing and showering. The honeycomb and metro wall tiles add intrigue yet remain functional.

Идея дизайна: большая детская, серо-белая ванная комната в современном стиле с открытыми фасадами, оранжевыми фасадами, отдельно стоящей ванной, открытым душем, инсталляцией, оранжевой плиткой, керамической плиткой, белыми стенами, полом из керамогранита, консольной раковиной, столешницей из бетона, серым полом, открытым душем, оранжевой столешницей, акцентной стеной, тумбой под одну раковину, напольной тумбой и многоуровневым потолком
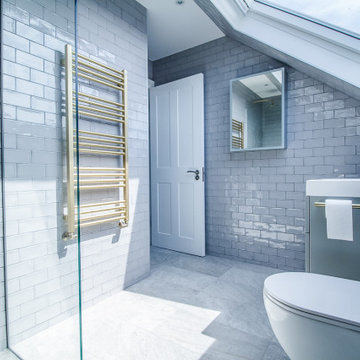
Piggyback loft extension in Kingston upon Thames. Bedrooms with ensuite under sloping ceilings.
На фото: главная, серо-белая ванная комната среднего размера в современном стиле с плоскими фасадами, серыми фасадами, душевой комнатой, унитазом-моноблоком, серой плиткой, плиткой кабанчик, серыми стенами, мраморным полом, консольной раковиной, серым полом, открытым душем, белой столешницей, тумбой под одну раковину, напольной тумбой и сводчатым потолком
На фото: главная, серо-белая ванная комната среднего размера в современном стиле с плоскими фасадами, серыми фасадами, душевой комнатой, унитазом-моноблоком, серой плиткой, плиткой кабанчик, серыми стенами, мраморным полом, консольной раковиной, серым полом, открытым душем, белой столешницей, тумбой под одну раковину, напольной тумбой и сводчатым потолком
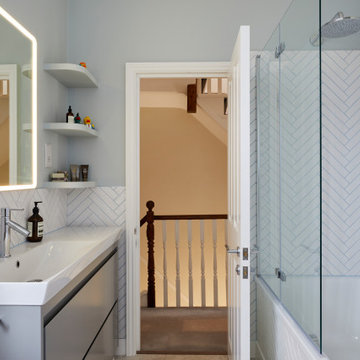
Идея дизайна: маленькая детская, серо-белая ванная комната в современном стиле с плоскими фасадами, серыми фасадами, ванной в нише, душем над ванной, инсталляцией, белой плиткой, керамической плиткой, синими стенами, полом из керамогранита, консольной раковиной, серым полом, тумбой под одну раковину и встроенной тумбой для на участке и в саду
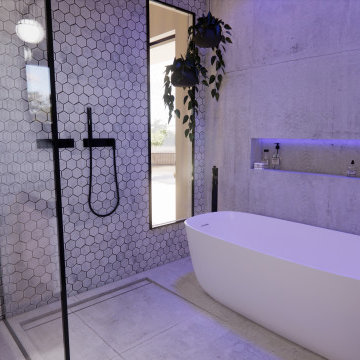
Conception de la salle de bain d'une suite parentale
Стильный дизайн: большая серо-белая ванная комната в стиле модернизм с фасадами с декоративным кантом, белыми фасадами, накладной ванной, душевой комнатой, инсталляцией, серой плиткой, керамической плиткой, полом из керамической плитки, консольной раковиной, столешницей из бетона, серым полом, открытым душем, серой столешницей, нишей, тумбой под две раковины, подвесной тумбой и бежевыми стенами - последний тренд
Стильный дизайн: большая серо-белая ванная комната в стиле модернизм с фасадами с декоративным кантом, белыми фасадами, накладной ванной, душевой комнатой, инсталляцией, серой плиткой, керамической плиткой, полом из керамической плитки, консольной раковиной, столешницей из бетона, серым полом, открытым душем, серой столешницей, нишей, тумбой под две раковины, подвесной тумбой и бежевыми стенами - последний тренд
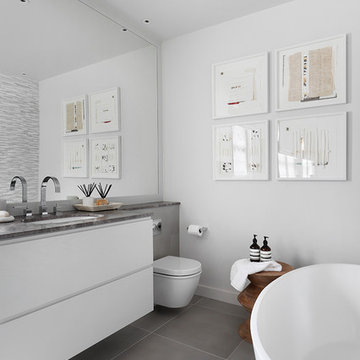
Идея дизайна: серо-белая ванная комната в современном стиле с плоскими фасадами, белыми фасадами, отдельно стоящей ванной, белыми стенами, консольной раковиной и инсталляцией
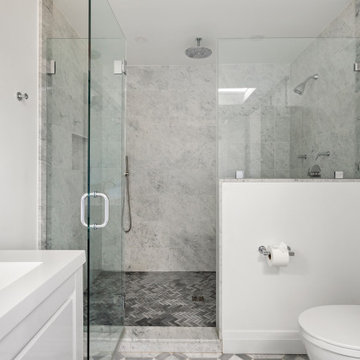
We gutted and renovated this entire modern Colonial home in Bala Cynwyd, PA. Introduced to the homeowners through the wife’s parents, we updated and expanded the home to create modern, clean spaces for the family. Highlights include converting the attic into completely new third floor bedrooms and a bathroom; a light and bright gray and white kitchen featuring a large island, white quartzite counters and Viking stove and range; a light and airy master bath with a walk-in shower and soaking tub; and a new exercise room in the basement.
Rudloff Custom Builders has won Best of Houzz for Customer Service in 2014, 2015 2016, 2017 and 2019. We also were voted Best of Design in 2016, 2017, 2018, and 2019, which only 2% of professionals receive. Rudloff Custom Builders has been featured on Houzz in their Kitchen of the Week, What to Know About Using Reclaimed Wood in the Kitchen as well as included in their Bathroom WorkBook article. We are a full service, certified remodeling company that covers all of the Philadelphia suburban area. This business, like most others, developed from a friendship of young entrepreneurs who wanted to make a difference in their clients’ lives, one household at a time. This relationship between partners is much more than a friendship. Edward and Stephen Rudloff are brothers who have renovated and built custom homes together paying close attention to detail. They are carpenters by trade and understand concept and execution. Rudloff Custom Builders will provide services for you with the highest level of professionalism, quality, detail, punctuality and craftsmanship, every step of the way along our journey together.
Specializing in residential construction allows us to connect with our clients early in the design phase to ensure that every detail is captured as you imagined. One stop shopping is essentially what you will receive with Rudloff Custom Builders from design of your project to the construction of your dreams, executed by on-site project managers and skilled craftsmen. Our concept: envision our client’s ideas and make them a reality. Our mission: CREATING LIFETIME RELATIONSHIPS BUILT ON TRUST AND INTEGRITY.
Photo Credit: Linda McManus Images
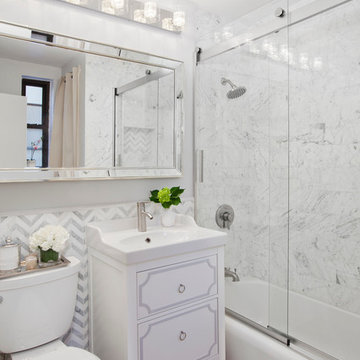
The bathroom includes chevron tile and a marble shower.
Свежая идея для дизайна: серо-белая ванная комната в классическом стиле с белыми фасадами, ванной в нише, душем над ванной, раздельным унитазом, белыми стенами, паркетным полом среднего тона, консольной раковиной, белой плиткой и плоскими фасадами - отличное фото интерьера
Свежая идея для дизайна: серо-белая ванная комната в классическом стиле с белыми фасадами, ванной в нише, душем над ванной, раздельным унитазом, белыми стенами, паркетным полом среднего тона, консольной раковиной, белой плиткой и плоскими фасадами - отличное фото интерьера
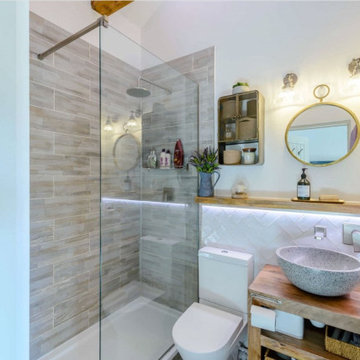
En-suite with nickel fittings, crushed stone sink, herringbone tiled spashback, mango wood vanity and shelving, LED strip lights
Источник вдохновения для домашнего уюта: маленькая главная, серо-белая ванная комната: освещение в стиле рустика с открытыми фасадами, фасадами цвета дерева среднего тона, открытым душем, унитазом-моноблоком, белой плиткой, керамогранитной плиткой, серыми стенами, полом из керамической плитки, консольной раковиной, столешницей из дерева, серым полом, открытым душем, тумбой под одну раковину, напольной тумбой и сводчатым потолком для на участке и в саду
Источник вдохновения для домашнего уюта: маленькая главная, серо-белая ванная комната: освещение в стиле рустика с открытыми фасадами, фасадами цвета дерева среднего тона, открытым душем, унитазом-моноблоком, белой плиткой, керамогранитной плиткой, серыми стенами, полом из керамической плитки, консольной раковиной, столешницей из дерева, серым полом, открытым душем, тумбой под одну раковину, напольной тумбой и сводчатым потолком для на участке и в саду
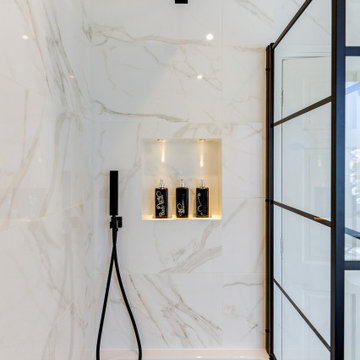
Marble Bathroom in Worthing, West Sussex
A family bathroom and en-suite provide a luxurious relaxing space for local High Salvington, Worthing clients.
The Brief
This bathroom project in High Salvington, Worthing required a luxurious bathroom theme that could be utilised across a larger family bathroom and a smaller en-suite.
The client for this project sought a really on trend design, with multiple personal elements to be incorporated. In addition, lighting improvements were sought to maintain a light theme across both rooms.
Design Elements
Across the two bathrooms designer Aron was tasked with keeping both space light, but also including luxurious elements. In both spaces white marble tiles have been utilised to help balance natural light, whilst adding a premium feel.
In the family bathroom a feature wall with herringbone laid tiles adds another premium element to the space.
To include the required storage in the family bathroom, a wall hung unit from British supplier Saneux has been incorporated. This has been chosen in the natural English Oak finish and uses a handleless system for operation of drawers.
A podium sink sits on top of the furniture unit with a complimenting white also used.
Special Inclusions
This client sought a number of special inclusions to tailor the design to their own style.
Matt black brassware from supplier Saneux has been used throughout, which teams nicely with the marble tiles and the designer shower screen chosen by this client. Around the bath niche alcoves have been incorporated to provide a place to store essentials and decorations, these have been enhanced with discrete downlighting.
Throughout the room lighting enhancements have been made, with wall mounted lights either side of the HiB Xenon mirrored unit, downlights in the ceiling and lighting in niche alcoves.
Our expert fitting team have even undertaken the intricate task of tilling this l-shaped bath panel.
Project Highlight
In addition to the family bathroom, this project involved renovating an existing en-suite.
White marble tiles have again been used, working well with the Pewter Grey bathroom unit from British supplier Saneux’s Air range. A Crosswater shower enclosure is used in this room, with niche alcoves again incorporated.
A key part of the design in this room was to create a theme with enough natural light and balanced features.
The End Result
These two bathrooms use a similar theme, providing two wonderful and relaxing spaces to this High Salvington property. The design conjured by Aron keeps both spaces feeling light and opulent, with the theme enhanced by a number of special inclusions for this client.
If you have a similar home project, consult our expert designers to see how we can design your dream space.
To arrange an appointment visit a showroom or book an appointment now.
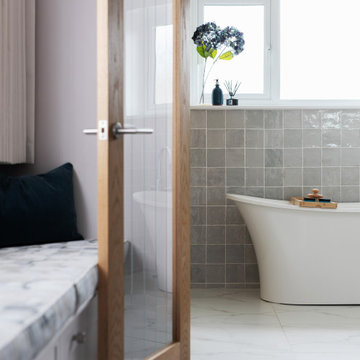
Contemporary master en-suite with oak cabinetry, porcelain tiles, zellige tiles and walk in shower
Источник вдохновения для домашнего уюта: серо-белая ванная комната среднего размера: освещение в современном стиле с фасадами с утопленной филенкой, бежевыми фасадами, отдельно стоящей ванной, открытым душем, инсталляцией, серой плиткой, керамической плиткой, желтыми стенами, полом из керамогранита, консольной раковиной, мраморной столешницей, желтым полом, открытым душем, желтой столешницей, тумбой под две раковины и подвесной тумбой
Источник вдохновения для домашнего уюта: серо-белая ванная комната среднего размера: освещение в современном стиле с фасадами с утопленной филенкой, бежевыми фасадами, отдельно стоящей ванной, открытым душем, инсталляцией, серой плиткой, керамической плиткой, желтыми стенами, полом из керамогранита, консольной раковиной, мраморной столешницей, желтым полом, открытым душем, желтой столешницей, тумбой под две раковины и подвесной тумбой
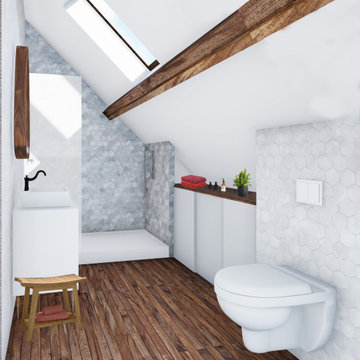
Création d'une salle d'eau avec sanitaire dans une mezzanine.
На фото: серо-белая ванная комната в современном стиле с фасадами цвета дерева среднего тона, душем без бортиков, инсталляцией, белой плиткой, плиткой мозаикой, белыми стенами, паркетным полом среднего тона, душевой кабиной, консольной раковиной, коричневым полом, тумбой под одну раковину, встроенной тумбой и деревянным потолком
На фото: серо-белая ванная комната в современном стиле с фасадами цвета дерева среднего тона, душем без бортиков, инсталляцией, белой плиткой, плиткой мозаикой, белыми стенами, паркетным полом среднего тона, душевой кабиной, консольной раковиной, коричневым полом, тумбой под одну раковину, встроенной тумбой и деревянным потолком
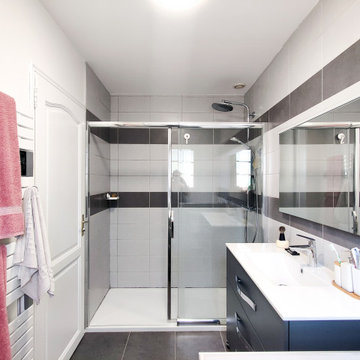
Conception d’une salle de bain pour un couple d’actifs.
Remise au goût du jour et remplacement de la baignoire par une douche.
/ 2021 / VENDÉE / 6M² / BUDGET : 6 000€ / SUIVI PAR LE MAÎTRE D’OUVRAGE (PLOMBERIE) ET AUTO-CONSTRUCTION /
Серо-белый санузел с консольной раковиной – фото дизайна интерьера
2

