Серо-белый санузел с консольной раковиной – фото дизайна интерьера
Сортировать:
Бюджет
Сортировать:Популярное за сегодня
141 - 160 из 208 фото
1 из 3
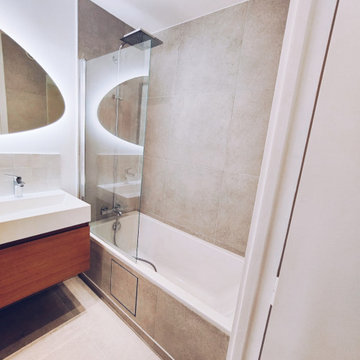
Vue rénovée
Création de nouvelles arrivées d'eau
Raccordement pour l'installation du meuble vasque
Installation de spots
Création d'un faux plafond
Pose de carrelage teintes grises
Pose d'un meuble vasque
Installation d'un miroir
Installation d'une paroi de douche
Installation d'un sèche serviettes
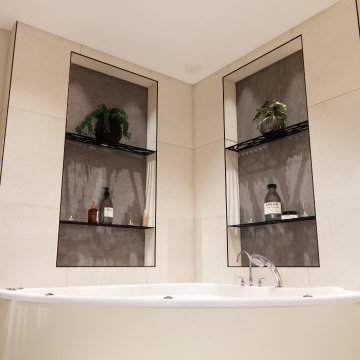
Источник вдохновения для домашнего уюта: большая главная, серо-белая ванная комната в современном стиле с плоскими фасадами, черными фасадами, угловой ванной, душем над ванной, инсталляцией, бежевой плиткой, керамической плиткой, бежевыми стенами, полом из керамической плитки, консольной раковиной, столешницей из искусственного камня, серым полом, открытым душем, белой столешницей, окном, тумбой под две раковины и встроенной тумбой
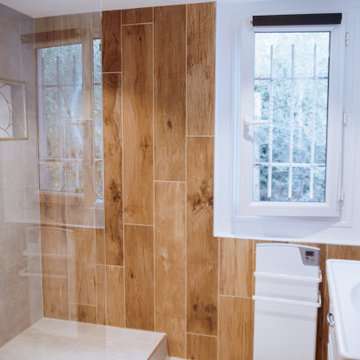
Cette salle d'eau avec WC indépendant a été créé à partir d'un WC existant dans une très grande chambre d'amis.
La chambre a été cloisonné sur une partie et le dressing existant déposé. Une ouverture sur le couloir a été créé afin de permettre un accès direct sans passer par la chambre. Ainsi cela donne sur un SAS permettant l'indépendance du WC par rapport à la nouvelle salle d'eau.
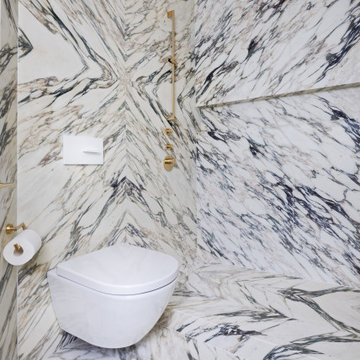
Salle de bain invitée avec marbre au sol et pose murale.
Пример оригинального дизайна: серо-белая ванная комната среднего размера в стиле неоклассика (современная классика) с душем без бортиков, инсталляцией, мраморной плиткой, разноцветными стенами, мраморным полом, душевой кабиной, консольной раковиной, мраморной столешницей, разноцветным полом, открытым душем, разноцветной столешницей и тумбой под одну раковину
Пример оригинального дизайна: серо-белая ванная комната среднего размера в стиле неоклассика (современная классика) с душем без бортиков, инсталляцией, мраморной плиткой, разноцветными стенами, мраморным полом, душевой кабиной, консольной раковиной, мраморной столешницей, разноцветным полом, открытым душем, разноцветной столешницей и тумбой под одну раковину
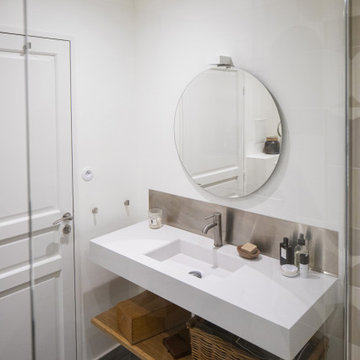
La salle de bain a été totalement rénovée, elle se pare d'un carrelage puzzle graphique de chez Mutina et d'un plan vasque en pierre blanche illuminé par l'inox brossé. Une étagère en chêne massif vient s'aligner en dessous du plan vasque. La crédence en inox brossé a été découpée sur mesure.
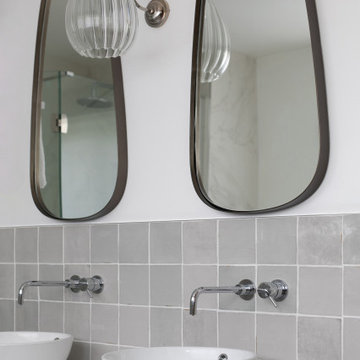
Contemporary master en-suite with oak cabinetry, porcelain tiles, zellige tiles and walk in shower
Свежая идея для дизайна: серо-белая ванная комната среднего размера: освещение в современном стиле с фасадами с утопленной филенкой, бежевыми фасадами, отдельно стоящей ванной, открытым душем, инсталляцией, серой плиткой, керамической плиткой, желтыми стенами, полом из керамогранита, консольной раковиной, мраморной столешницей, желтым полом, открытым душем, желтой столешницей, тумбой под две раковины и подвесной тумбой - отличное фото интерьера
Свежая идея для дизайна: серо-белая ванная комната среднего размера: освещение в современном стиле с фасадами с утопленной филенкой, бежевыми фасадами, отдельно стоящей ванной, открытым душем, инсталляцией, серой плиткой, керамической плиткой, желтыми стенами, полом из керамогранита, консольной раковиной, мраморной столешницей, желтым полом, открытым душем, желтой столешницей, тумбой под две раковины и подвесной тумбой - отличное фото интерьера
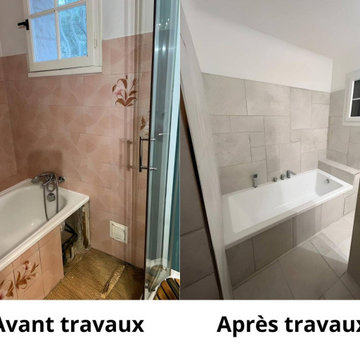
Rénovation de la baignoire, nous avons détruit l'ancienne baignoire, repris la plomberie qui était trop ancienne, remplacé le bac et recréer un encadrement en carreaux de céramique pour moderniser la pièce
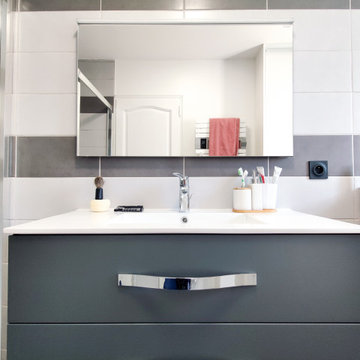
Conception d’une salle de bain pour un couple d’actifs.
Remise au goût du jour et remplacement de la baignoire par une douche.
/ 2021 / VENDÉE / 6M² / BUDGET : 6 000€ / SUIVI PAR LE MAÎTRE D’OUVRAGE (PLOMBERIE) ET AUTO-CONSTRUCTION /
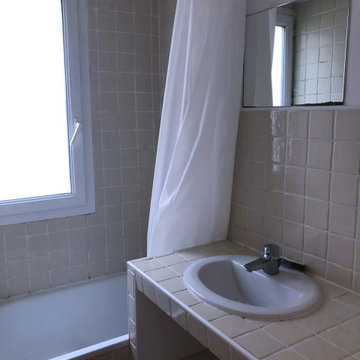
Rénovation salle de bain :
> > > AVANT
Démolition de la salle de bain
Préparation des murs > Pose de carrelage
Plomberie
Installation d'une porte de douche vitrée
Pose d'un meuble vasque suspendu
Pose d'un meuble miroir
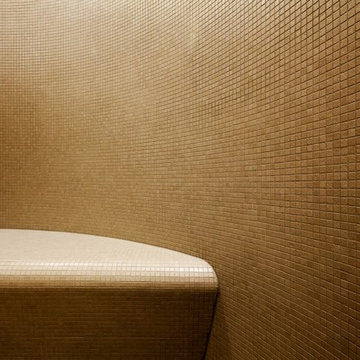
©michael-jaugstetter.com
Свежая идея для дизайна: большая главная, серо-белая ванная комната в современном стиле с плоскими фасадами, белыми фасадами, отдельно стоящей ванной, душевой комнатой, инсталляцией, серой плиткой, керамической плиткой, белыми стенами, полом из керамической плитки, консольной раковиной, столешницей из искусственного камня, серым полом, открытым душем, белой столешницей, сиденьем для душа, тумбой под две раковины и подвесной тумбой - отличное фото интерьера
Свежая идея для дизайна: большая главная, серо-белая ванная комната в современном стиле с плоскими фасадами, белыми фасадами, отдельно стоящей ванной, душевой комнатой, инсталляцией, серой плиткой, керамической плиткой, белыми стенами, полом из керамической плитки, консольной раковиной, столешницей из искусственного камня, серым полом, открытым душем, белой столешницей, сиденьем для душа, тумбой под две раковины и подвесной тумбой - отличное фото интерьера
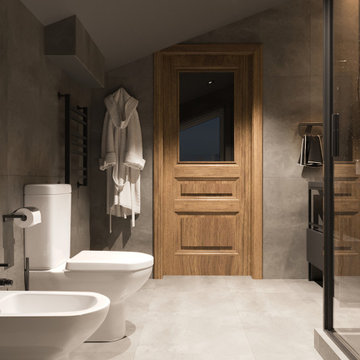
Источник вдохновения для домашнего уюта: серо-белая ванная комната в современном стиле с серыми фасадами, душем без бортиков, серой плиткой, серыми стенами, полом из керамогранита, душевой кабиной, консольной раковиной, серым полом, душем с раздвижными дверями, тумбой под одну раковину и напольной тумбой
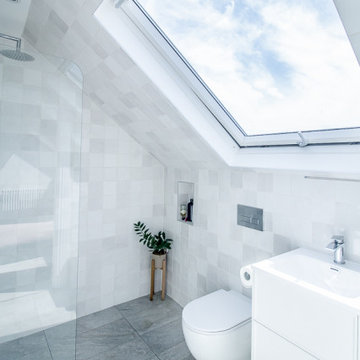
Piggyback loft extension in Kingston upon Thames. Bedrooms with ensuite under sloping ceilings.
Источник вдохновения для домашнего уюта: главная, серо-белая ванная комната среднего размера в современном стиле с плоскими фасадами, серыми фасадами, душевой комнатой, унитазом-моноблоком, серой плиткой, плиткой кабанчик, серыми стенами, мраморным полом, консольной раковиной, серым полом, открытым душем, белой столешницей, тумбой под одну раковину, напольной тумбой и сводчатым потолком
Источник вдохновения для домашнего уюта: главная, серо-белая ванная комната среднего размера в современном стиле с плоскими фасадами, серыми фасадами, душевой комнатой, унитазом-моноблоком, серой плиткой, плиткой кабанчик, серыми стенами, мраморным полом, консольной раковиной, серым полом, открытым душем, белой столешницей, тумбой под одну раковину, напольной тумбой и сводчатым потолком
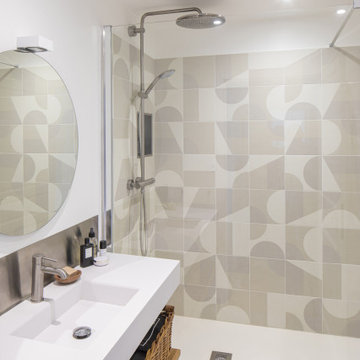
La salle de bain a été totalement rénovée, elle se pare d'un carrelage puzzle graphique de chez Mutina et d'un plan vasque en pierre blanche illuminé par l'inox brossé. Une étagère en chêne massif vient s'aligner en dessous du plan vasque. La crédence en inox brossé a été découpée sur mesure.
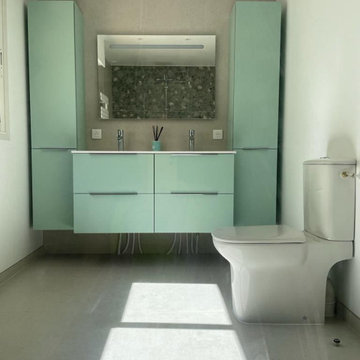
Salle de bain numéro 1 : Après - 2ème vue !
Sol en carrelage gris
Meubles laqués couleur vert d'eau
2 placards colonne suspendus de part et d'autres des deux vasques au centre.
Plan d'évier composé de 4 tiroirs
Cabinet de toilette
Miroir

Marble Bathroom in Worthing, West Sussex
A family bathroom and en-suite provide a luxurious relaxing space for local High Salvington, Worthing clients.
The Brief
This bathroom project in High Salvington, Worthing required a luxurious bathroom theme that could be utilised across a larger family bathroom and a smaller en-suite.
The client for this project sought a really on trend design, with multiple personal elements to be incorporated. In addition, lighting improvements were sought to maintain a light theme across both rooms.
Design Elements
Across the two bathrooms designer Aron was tasked with keeping both space light, but also including luxurious elements. In both spaces white marble tiles have been utilised to help balance natural light, whilst adding a premium feel.
In the family bathroom a feature wall with herringbone laid tiles adds another premium element to the space.
To include the required storage in the family bathroom, a wall hung unit from British supplier Saneux has been incorporated. This has been chosen in the natural English Oak finish and uses a handleless system for operation of drawers.
A podium sink sits on top of the furniture unit with a complimenting white also used.
Special Inclusions
This client sought a number of special inclusions to tailor the design to their own style.
Matt black brassware from supplier Saneux has been used throughout, which teams nicely with the marble tiles and the designer shower screen chosen by this client. Around the bath niche alcoves have been incorporated to provide a place to store essentials and decorations, these have been enhanced with discrete downlighting.
Throughout the room lighting enhancements have been made, with wall mounted lights either side of the HiB Xenon mirrored unit, downlights in the ceiling and lighting in niche alcoves.
Our expert fitting team have even undertaken the intricate task of tilling this l-shaped bath panel.
Project Highlight
In addition to the family bathroom, this project involved renovating an existing en-suite.
White marble tiles have again been used, working well with the Pewter Grey bathroom unit from British supplier Saneux’s Air range. A Crosswater shower enclosure is used in this room, with niche alcoves again incorporated.
A key part of the design in this room was to create a theme with enough natural light and balanced features.
The End Result
These two bathrooms use a similar theme, providing two wonderful and relaxing spaces to this High Salvington property. The design conjured by Aron keeps both spaces feeling light and opulent, with the theme enhanced by a number of special inclusions for this client.
If you have a similar home project, consult our expert designers to see how we can design your dream space.
To arrange an appointment visit a showroom or book an appointment now.
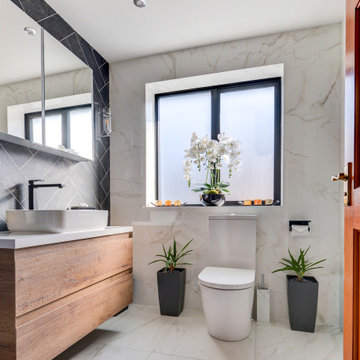
Marble Bathroom in Worthing, West Sussex
A family bathroom and en-suite provide a luxurious relaxing space for local High Salvington, Worthing clients.
The Brief
This bathroom project in High Salvington, Worthing required a luxurious bathroom theme that could be utilised across a larger family bathroom and a smaller en-suite.
The client for this project sought a really on trend design, with multiple personal elements to be incorporated. In addition, lighting improvements were sought to maintain a light theme across both rooms.
Design Elements
Across the two bathrooms designer Aron was tasked with keeping both space light, but also including luxurious elements. In both spaces white marble tiles have been utilised to help balance natural light, whilst adding a premium feel.
In the family bathroom a feature wall with herringbone laid tiles adds another premium element to the space.
To include the required storage in the family bathroom, a wall hung unit from British supplier Saneux has been incorporated. This has been chosen in the natural English Oak finish and uses a handleless system for operation of drawers.
A podium sink sits on top of the furniture unit with a complimenting white also used.
Special Inclusions
This client sought a number of special inclusions to tailor the design to their own style.
Matt black brassware from supplier Saneux has been used throughout, which teams nicely with the marble tiles and the designer shower screen chosen by this client. Around the bath niche alcoves have been incorporated to provide a place to store essentials and decorations, these have been enhanced with discrete downlighting.
Throughout the room lighting enhancements have been made, with wall mounted lights either side of the HiB Xenon mirrored unit, downlights in the ceiling and lighting in niche alcoves.
Our expert fitting team have even undertaken the intricate task of tilling this l-shaped bath panel.
Project Highlight
In addition to the family bathroom, this project involved renovating an existing en-suite.
White marble tiles have again been used, working well with the Pewter Grey bathroom unit from British supplier Saneux’s Air range. A Crosswater shower enclosure is used in this room, with niche alcoves again incorporated.
A key part of the design in this room was to create a theme with enough natural light and balanced features.
The End Result
These two bathrooms use a similar theme, providing two wonderful and relaxing spaces to this High Salvington property. The design conjured by Aron keeps both spaces feeling light and opulent, with the theme enhanced by a number of special inclusions for this client.
If you have a similar home project, consult our expert designers to see how we can design your dream space.
To arrange an appointment visit a showroom or book an appointment now.
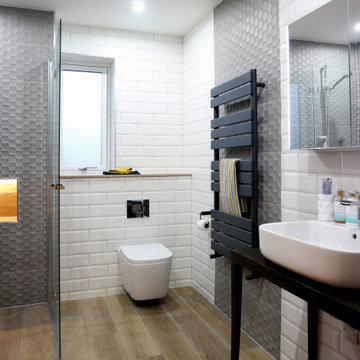
This large wet room style en-suite bathroom provides plenty of space for washing and showering. The honeycomb and metro wall tiles add intrigue yet remain functional.
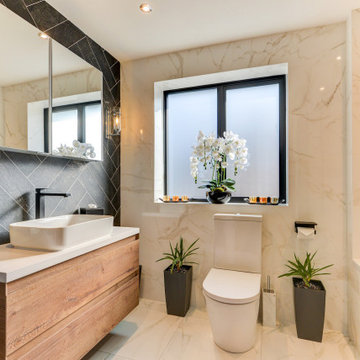
Marble Bathroom in Worthing, West Sussex
A family bathroom and en-suite provide a luxurious relaxing space for local High Salvington, Worthing clients.
The Brief
This bathroom project in High Salvington, Worthing required a luxurious bathroom theme that could be utilised across a larger family bathroom and a smaller en-suite.
The client for this project sought a really on trend design, with multiple personal elements to be incorporated. In addition, lighting improvements were sought to maintain a light theme across both rooms.
Design Elements
Across the two bathrooms designer Aron was tasked with keeping both space light, but also including luxurious elements. In both spaces white marble tiles have been utilised to help balance natural light, whilst adding a premium feel.
In the family bathroom a feature wall with herringbone laid tiles adds another premium element to the space.
To include the required storage in the family bathroom, a wall hung unit from British supplier Saneux has been incorporated. This has been chosen in the natural English Oak finish and uses a handleless system for operation of drawers.
A podium sink sits on top of the furniture unit with a complimenting white also used.
Special Inclusions
This client sought a number of special inclusions to tailor the design to their own style.
Matt black brassware from supplier Saneux has been used throughout, which teams nicely with the marble tiles and the designer shower screen chosen by this client. Around the bath niche alcoves have been incorporated to provide a place to store essentials and decorations, these have been enhanced with discrete downlighting.
Throughout the room lighting enhancements have been made, with wall mounted lights either side of the HiB Xenon mirrored unit, downlights in the ceiling and lighting in niche alcoves.
Our expert fitting team have even undertaken the intricate task of tilling this l-shaped bath panel.
Project Highlight
In addition to the family bathroom, this project involved renovating an existing en-suite.
White marble tiles have again been used, working well with the Pewter Grey bathroom unit from British supplier Saneux’s Air range. A Crosswater shower enclosure is used in this room, with niche alcoves again incorporated.
A key part of the design in this room was to create a theme with enough natural light and balanced features.
The End Result
These two bathrooms use a similar theme, providing two wonderful and relaxing spaces to this High Salvington property. The design conjured by Aron keeps both spaces feeling light and opulent, with the theme enhanced by a number of special inclusions for this client.
If you have a similar home project, consult our expert designers to see how we can design your dream space.
To arrange an appointment visit a showroom or book an appointment now.
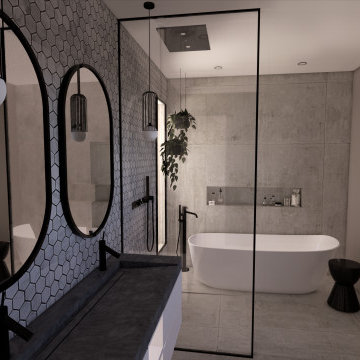
Conception de la salle de bain d'une suite parentale
Пример оригинального дизайна: большая серо-белая ванная комната в стиле модернизм с фасадами с декоративным кантом, белыми фасадами, накладной ванной, душевой комнатой, инсталляцией, серой плиткой, керамической плиткой, полом из керамической плитки, консольной раковиной, столешницей из бетона, серым полом, открытым душем, серой столешницей, нишей, тумбой под две раковины, подвесной тумбой и бежевыми стенами
Пример оригинального дизайна: большая серо-белая ванная комната в стиле модернизм с фасадами с декоративным кантом, белыми фасадами, накладной ванной, душевой комнатой, инсталляцией, серой плиткой, керамической плиткой, полом из керамической плитки, консольной раковиной, столешницей из бетона, серым полом, открытым душем, серой столешницей, нишей, тумбой под две раковины, подвесной тумбой и бежевыми стенами
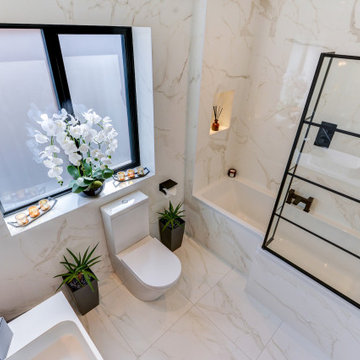
Marble Bathroom in Worthing, West Sussex
A family bathroom and en-suite provide a luxurious relaxing space for local High Salvington, Worthing clients.
The Brief
This bathroom project in High Salvington, Worthing required a luxurious bathroom theme that could be utilised across a larger family bathroom and a smaller en-suite.
The client for this project sought a really on trend design, with multiple personal elements to be incorporated. In addition, lighting improvements were sought to maintain a light theme across both rooms.
Design Elements
Across the two bathrooms designer Aron was tasked with keeping both space light, but also including luxurious elements. In both spaces white marble tiles have been utilised to help balance natural light, whilst adding a premium feel.
In the family bathroom a feature wall with herringbone laid tiles adds another premium element to the space.
To include the required storage in the family bathroom, a wall hung unit from British supplier Saneux has been incorporated. This has been chosen in the natural English Oak finish and uses a handleless system for operation of drawers.
A podium sink sits on top of the furniture unit with a complimenting white also used.
Special Inclusions
This client sought a number of special inclusions to tailor the design to their own style.
Matt black brassware from supplier Saneux has been used throughout, which teams nicely with the marble tiles and the designer shower screen chosen by this client. Around the bath niche alcoves have been incorporated to provide a place to store essentials and decorations, these have been enhanced with discrete downlighting.
Throughout the room lighting enhancements have been made, with wall mounted lights either side of the HiB Xenon mirrored unit, downlights in the ceiling and lighting in niche alcoves.
Our expert fitting team have even undertaken the intricate task of tilling this l-shaped bath panel.
Project Highlight
In addition to the family bathroom, this project involved renovating an existing en-suite.
White marble tiles have again been used, working well with the Pewter Grey bathroom unit from British supplier Saneux’s Air range. A Crosswater shower enclosure is used in this room, with niche alcoves again incorporated.
A key part of the design in this room was to create a theme with enough natural light and balanced features.
The End Result
These two bathrooms use a similar theme, providing two wonderful and relaxing spaces to this High Salvington property. The design conjured by Aron keeps both spaces feeling light and opulent, with the theme enhanced by a number of special inclusions for this client.
If you have a similar home project, consult our expert designers to see how we can design your dream space.
To arrange an appointment visit a showroom or book an appointment now.
Серо-белый санузел с консольной раковиной – фото дизайна интерьера
8

