Серо-белая ванная комната с серыми фасадами – фото дизайна интерьера
Сортировать:
Бюджет
Сортировать:Популярное за сегодня
41 - 60 из 891 фото
1 из 3
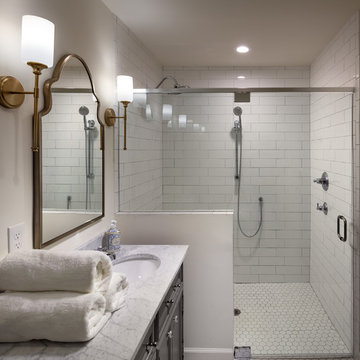
With a large walk in shower and double sink vanity, this master bath is the perfect combination of style and functionality for this Atlanta family.
Photo Credits: Jim Roof Photography
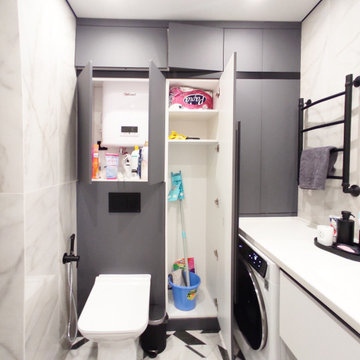
Свежая идея для дизайна: маленькая главная, серо-белая ванная комната со стиральной машиной в современном стиле с плоскими фасадами, серыми фасадами, полновстраиваемой ванной, инсталляцией, белой плиткой, мраморной плиткой, белыми стенами, полом из керамогранита, монолитной раковиной, столешницей из искусственного камня, черным полом, белой столешницей, тумбой под одну раковину и подвесной тумбой для на участке и в саду - отличное фото интерьера
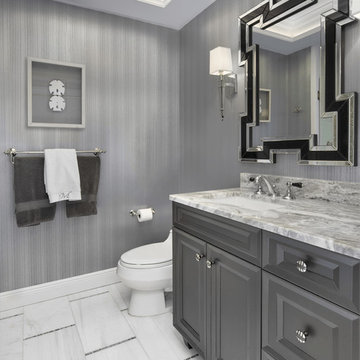
На фото: серо-белая ванная комната в классическом стиле с фасадами с выступающей филенкой, серыми фасадами, унитазом-моноблоком, серыми стенами и врезной раковиной

This 1964 Preston Hollow home was in the perfect location and had great bones but was not perfect for this family that likes to entertain. They wanted to open up their kitchen up to the den and entry as much as possible, as it was small and completely closed off. They needed significant wine storage and they did want a bar area but not where it was currently located. They also needed a place to stage food and drinks outside of the kitchen. There was a formal living room that was not necessary and a formal dining room that they could take or leave. Those spaces were opened up, the previous formal dining became their new home office, which was previously in the master suite. The master suite was completely reconfigured, removing the old office, and giving them a larger closet and beautiful master bathroom. The game room, which was converted from the garage years ago, was updated, as well as the bathroom, that used to be the pool bath. The closet space in that room was redesigned, adding new built-ins, and giving us more space for a larger laundry room and an additional mudroom that is now accessible from both the game room and the kitchen! They desperately needed a pool bath that was easily accessible from the backyard, without having to walk through the game room, which they had to previously use. We reconfigured their living room, adding a full bathroom that is now accessible from the backyard, fixing that problem. We did a complete overhaul to their downstairs, giving them the house they had dreamt of!
As far as the exterior is concerned, they wanted better curb appeal and a more inviting front entry. We changed the front door, and the walkway to the house that was previously slippery when wet and gave them a more open, yet sophisticated entry when you walk in. We created an outdoor space in their backyard that they will never want to leave! The back porch was extended, built a full masonry fireplace that is surrounded by a wonderful seating area, including a double hanging porch swing. The outdoor kitchen has everything they need, including tons of countertop space for entertaining, and they still have space for a large outdoor dining table. The wood-paneled ceiling and the mix-matched pavers add a great and unique design element to this beautiful outdoor living space. Scapes Incorporated did a fabulous job with their backyard landscaping, making it a perfect daily escape. They even decided to add turf to their entire backyard, keeping minimal maintenance for this busy family. The functionality this family now has in their home gives the true meaning to Living Better Starts Here™.
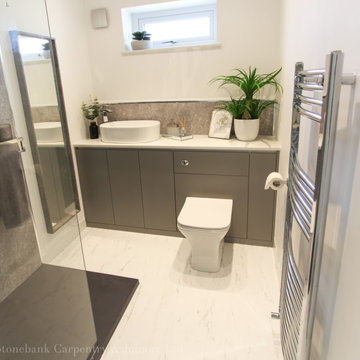
Свежая идея для дизайна: маленький главный, серо-белый совмещенный санузел в стиле модернизм с плоскими фасадами, серыми фасадами, душем без бортиков, унитазом-моноблоком, серой плиткой, белыми стенами, полом из винила, настольной раковиной, мраморной столешницей, белым полом, открытым душем, белой столешницей, тумбой под одну раковину и встроенной тумбой для на участке и в саду - отличное фото интерьера
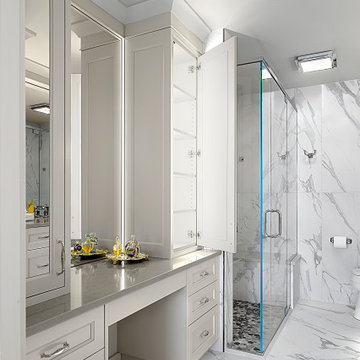
Light gray bathroom with full height cabinetry has interior LED lighting. Large format marble design porcelain tiles add to the elegant feel of this master bathroom.
Photography - Norman Sizemore
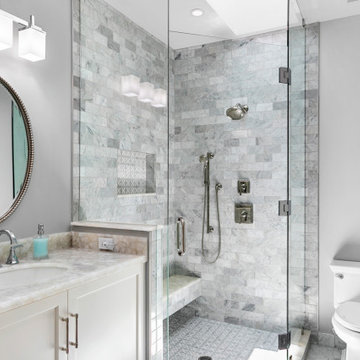
Guest Bathroom - Beautiful Studs-Out-Remodel in Palm Beach Gardens, FL. We gutted this house "to the studs," taking it down to its original floor plan. Drywall, insulation, flooring, tile, cabinetry, doors and windows, trim and base, plumbing, the roof, landscape, and ceiling fixtures were stripped away, leaving nothing but beams and unfinished flooring. Essentially, we demolished the home's interior to rebuild it from scratch.
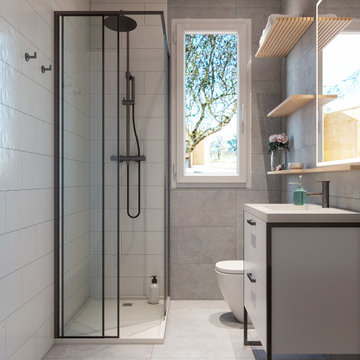
En esta bonita vivienda situada en Cardedeu realizamos la reforma de uno de los baños. El cliente quería reformarlo completamente y hacer cambio de bañera por plato de ducha. El principal objetivo, tener sensación de amplitud. Decidimos prescindir del bidet y así ganar mucho más espacio para instalar el plato de ducha y un mueble con dos cajones para que todo sus accesorios quedarán bien ordenados. Diseñamos tres estanterías de madera que a demás de ser decorativas te permite colocar cestas para tener todo mejor ordenado.
La estantería superior es más profunda para almacenar toallas y para hacer el estante más liguero se diseñó con listones separados, un verdadero acierto. El espejo es alargado y con iluminación integrada, aportando un toque de modernidad. El sanitario es empotrado a pared y compacto para ganar el máximo de espacio posible. Por último está la mampara y la elección del alicatado de pared y pavimento. La mampara se escogió con puertas correderas en las esquinas y de color cromado negro a juego con el resto de la grifería.
Para el alicatado de pared nos decantamos por dos tonalidades, un tono gris claro con un veteado blanco sutil que da un ambiente elegante y tiene continuidad en el pavimento. Por el contrario, en la pared de la zona de aguas, la ducha, se escogieron piezas alargadas de color blanco brillo con una textura irregular para aportar volumen y modernidad.
Las claves del éxito del proyecto radica en el orden, la limpieza y los pequeños detalles. Un baño pequeño también puede rebosar estilo y modernidad.
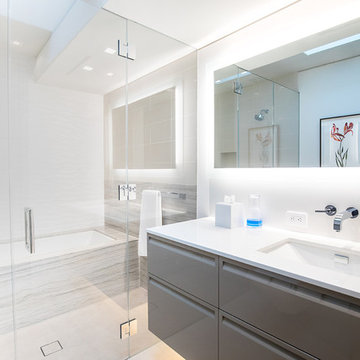
Trousdale Beverly Hills luxury home guest bathroom. Photo by Jason Speth.
Свежая идея для дизайна: главная, серо-белая ванная комната среднего размера в стиле модернизм с серыми фасадами, ванной в нише, душем над ванной, врезной раковиной, белым полом, душем с распашными дверями, белой столешницей, зеркалом с подсветкой, тумбой под одну раковину и многоуровневым потолком - отличное фото интерьера
Свежая идея для дизайна: главная, серо-белая ванная комната среднего размера в стиле модернизм с серыми фасадами, ванной в нише, душем над ванной, врезной раковиной, белым полом, душем с распашными дверями, белой столешницей, зеркалом с подсветкой, тумбой под одну раковину и многоуровневым потолком - отличное фото интерьера
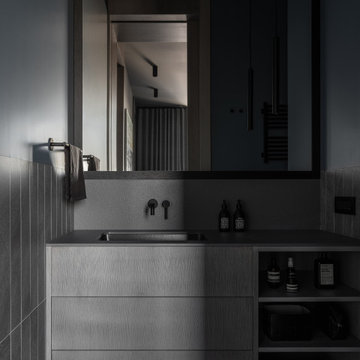
Главный санузел
Пример оригинального дизайна: главная, серо-белая ванная комната среднего размера в стиле лофт с серыми фасадами, серой плиткой, серыми стенами, столешницей из искусственного камня, серым полом, серой столешницей, тумбой под одну раковину и подвесной тумбой
Пример оригинального дизайна: главная, серо-белая ванная комната среднего размера в стиле лофт с серыми фасадами, серой плиткой, серыми стенами, столешницей из искусственного камня, серым полом, серой столешницей, тумбой под одну раковину и подвесной тумбой
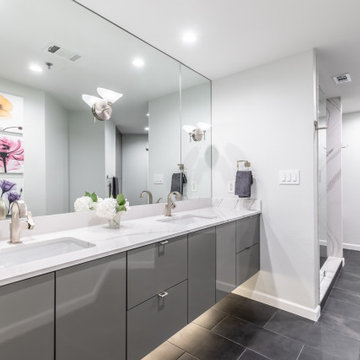
The original Master bath was very dark and cavernous and needed some softness to oppose angled walls.
A combination of light walls, and sleek floating cabinets, creates an overall softness in this Modern Masterpiece.
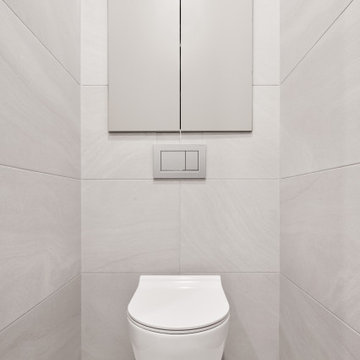
На фото: большая серо-белая ванная комната в современном стиле с плоскими фасадами, серыми фасадами, отдельно стоящей ванной, угловым душем, инсталляцией, серой плиткой, керамогранитной плиткой, серыми стенами, полом из керамогранита, душевой кабиной, накладной раковиной, столешницей из искусственного камня, серым полом, душем с распашными дверями, фартуком, тумбой под одну раковину и подвесной тумбой с
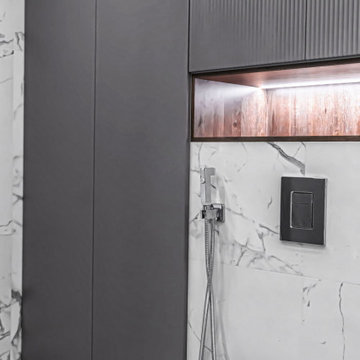
Встроенный шкаф.
Свежая идея для дизайна: главная, серо-белая ванная комната среднего размера в современном стиле с плоскими фасадами, серыми фасадами, отдельно стоящей ванной, инсталляцией, серой плиткой, керамогранитной плиткой, серыми стенами, раковиной с пьедесталом, столешницей из искусственного кварца, серым полом, серой столешницей, зеркалом с подсветкой, тумбой под одну раковину и подвесной тумбой - отличное фото интерьера
Свежая идея для дизайна: главная, серо-белая ванная комната среднего размера в современном стиле с плоскими фасадами, серыми фасадами, отдельно стоящей ванной, инсталляцией, серой плиткой, керамогранитной плиткой, серыми стенами, раковиной с пьедесталом, столешницей из искусственного кварца, серым полом, серой столешницей, зеркалом с подсветкой, тумбой под одну раковину и подвесной тумбой - отличное фото интерьера
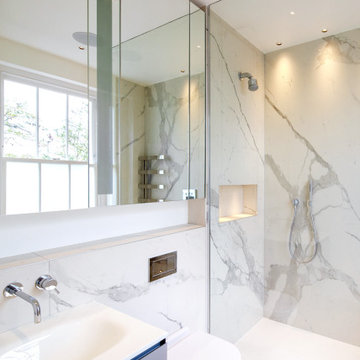
Ensuite bathroom with marble walk-in shower.
Источник вдохновения для домашнего уюта: главная, серо-белая ванная комната среднего размера в современном стиле с плоскими фасадами, серыми фасадами, открытым душем, инсталляцией, белой плиткой, мраморной плиткой, белыми стенами, мраморным полом, накладной раковиной, белым полом, душем с распашными дверями и подвесной тумбой
Источник вдохновения для домашнего уюта: главная, серо-белая ванная комната среднего размера в современном стиле с плоскими фасадами, серыми фасадами, открытым душем, инсталляцией, белой плиткой, мраморной плиткой, белыми стенами, мраморным полом, накладной раковиной, белым полом, душем с распашными дверями и подвесной тумбой
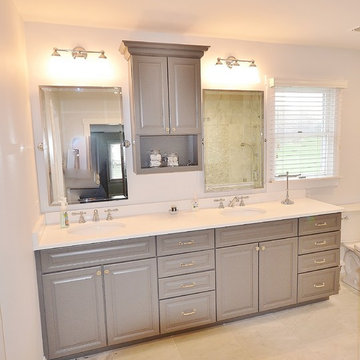
Echelon Cabinetry. Paint color chosen was Slate. Wesley door style
Идея дизайна: главная, серо-белая ванная комната среднего размера в стиле неоклассика (современная классика) с фасадами с выступающей филенкой, серыми фасадами, столешницей из искусственного кварца, раздельным унитазом, белыми стенами, полом из керамической плитки и врезной раковиной
Идея дизайна: главная, серо-белая ванная комната среднего размера в стиле неоклассика (современная классика) с фасадами с выступающей филенкой, серыми фасадами, столешницей из искусственного кварца, раздельным унитазом, белыми стенами, полом из керамической плитки и врезной раковиной
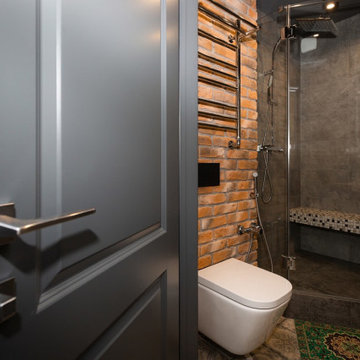
Капитальный ремонт таунхауса в стиле лофт
Пример оригинального дизайна: серо-белая ванная комната среднего размера в стиле лофт с плоскими фасадами, серыми фасадами, душевой комнатой, инсталляцией, серой плиткой, керамической плиткой, серыми стенами, полом из керамической плитки, душевой кабиной, накладной раковиной, столешницей из искусственного камня, серым полом, душем с распашными дверями, коричневой столешницей, зеркалом с подсветкой, тумбой под одну раковину и подвесной тумбой
Пример оригинального дизайна: серо-белая ванная комната среднего размера в стиле лофт с плоскими фасадами, серыми фасадами, душевой комнатой, инсталляцией, серой плиткой, керамической плиткой, серыми стенами, полом из керамической плитки, душевой кабиной, накладной раковиной, столешницей из искусственного камня, серым полом, душем с распашными дверями, коричневой столешницей, зеркалом с подсветкой, тумбой под одну раковину и подвесной тумбой
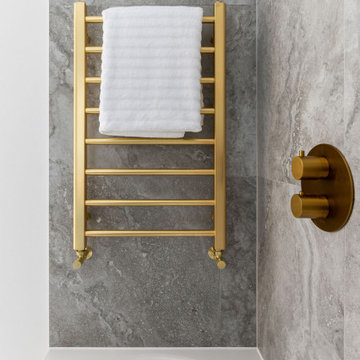
Свежая идея для дизайна: маленькая детская, серо-белая ванная комната в современном стиле с серыми фасадами, ванной в нише, душем в нише, инсталляцией, серой плиткой, керамогранитной плиткой, серыми стенами, полом из керамогранита, подвесной раковиной, серым полом, душем с распашными дверями, нишей, тумбой под одну раковину и подвесной тумбой для на участке и в саду - отличное фото интерьера
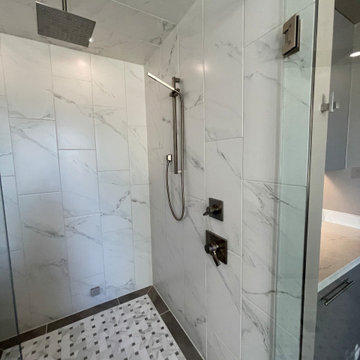
Стильный дизайн: большая главная, серо-белая ванная комната в современном стиле с плоскими фасадами, серыми фасадами, отдельно стоящей ванной, душевой комнатой, раздельным унитазом, черно-белой плиткой, керамогранитной плиткой, серыми стенами, полом из керамогранита, врезной раковиной, столешницей из искусственного кварца, серым полом, душем с распашными дверями, белой столешницей, нишей, тумбой под две раковины, встроенной тумбой и панелями на стенах - последний тренд
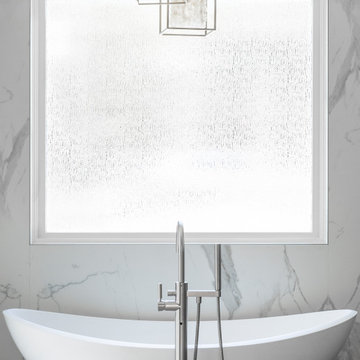
This elegant master bathroom features a freestanding soaking tub with three rock crystal pendants suspended above. The floor is in a textured grey porcelain tile and the walls are clad in a Calcutta marble looking engineered slab. For the window above the tub rain glass was added for privacy but still allows ample natural light to flow into the space.
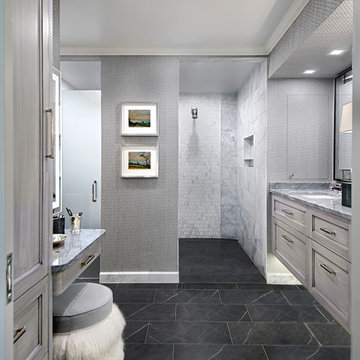
Master bathroom in Wilmette IL has curb-less, open shower, gray slate floor and floating vanity. Built-in Make-up vanity is next to linen closet.
Photographer - Norman Sizemore
Серо-белая ванная комната с серыми фасадами – фото дизайна интерьера
3