Серо-белая ванная комната с серыми фасадами – фото дизайна интерьера
Сортировать:
Бюджет
Сортировать:Популярное за сегодня
161 - 180 из 891 фото
1 из 3
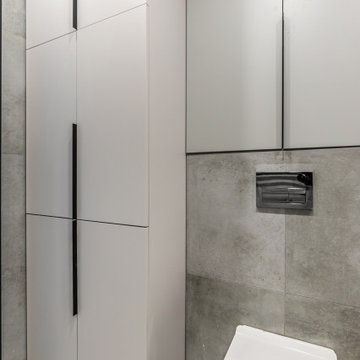
Идея дизайна: маленький главный, серо-белый совмещенный санузел в современном стиле с серыми фасадами, ванной в нише, душем над ванной, инсталляцией, серой плиткой, керамогранитной плиткой, серыми стенами, полом из керамогранита, настольной раковиной, столешницей из дерева, серым полом, открытым душем, серой столешницей, тумбой под одну раковину и подвесной тумбой для на участке и в саду
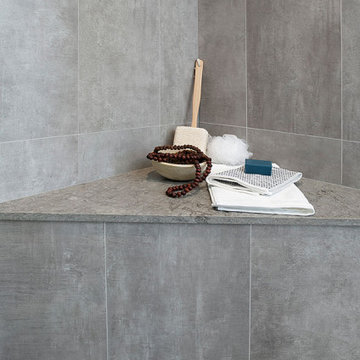
A stunning shower pan was made with natural marble stone in a chevron pattern.
Стильный дизайн: большая главная, серо-белая ванная комната в стиле неоклассика (современная классика) с фасадами с утопленной филенкой, серыми фасадами, отдельно стоящей ванной, душем в нише, унитазом-моноблоком, бежевой плиткой, мраморной плиткой, белыми стенами, полом из керамогранита, врезной раковиной, столешницей из искусственного кварца, серым полом, душем с распашными дверями, разноцветной столешницей, тумбой под две раковины и встроенной тумбой - последний тренд
Стильный дизайн: большая главная, серо-белая ванная комната в стиле неоклассика (современная классика) с фасадами с утопленной филенкой, серыми фасадами, отдельно стоящей ванной, душем в нише, унитазом-моноблоком, бежевой плиткой, мраморной плиткой, белыми стенами, полом из керамогранита, врезной раковиной, столешницей из искусственного кварца, серым полом, душем с распашными дверями, разноцветной столешницей, тумбой под две раковины и встроенной тумбой - последний тренд
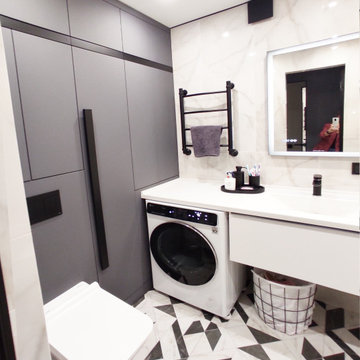
На фото: маленькая главная, серо-белая ванная комната со стиральной машиной в современном стиле с плоскими фасадами, серыми фасадами, полновстраиваемой ванной, инсталляцией, белой плиткой, мраморной плиткой, белыми стенами, полом из керамогранита, монолитной раковиной, столешницей из искусственного камня, черным полом, белой столешницей, тумбой под одну раковину и подвесной тумбой для на участке и в саду

FAMILY HOME IN SURREY
The architectural remodelling, fitting out and decoration of a lovely semi-detached Edwardian house in Weybridge, Surrey.
We were approached by an ambitious couple who’d recently sold up and moved out of London in pursuit of a slower-paced life in Surrey. They had just bought this house and already had grand visions of transforming it into a spacious, classy family home.
Architecturally, the existing house needed a complete rethink. It had lots of poky rooms with a small galley kitchen, all connected by a narrow corridor – the typical layout of a semi-detached property of its era; dated and unsuitable for modern life.
MODERNIST INTERIOR ARCHITECTURE
Our plan was to remove all of the internal walls – to relocate the central stairwell and to extend out at the back to create one giant open-plan living space!
To maximise the impact of this on entering the house, we wanted to create an uninterrupted view from the front door, all the way to the end of the garden.
Working closely with the architect, structural engineer, LPA and Building Control, we produced the technical drawings required for planning and tendering and managed both of these stages of the project.
QUIRKY DESIGN FEATURES
At our clients’ request, we incorporated a contemporary wall mounted wood burning stove in the dining area of the house, with external flue and dedicated log store.
The staircase was an unusually simple design, with feature LED lighting, designed and built as a real labour of love (not forgetting the secret cloak room inside!)
The hallway cupboards were designed with asymmetrical niches painted in different colours, backlit with LED strips as a central feature of the house.
The side wall of the kitchen is broken up by three slot windows which create an architectural feel to the space.
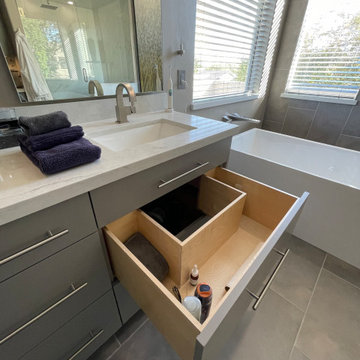
Стильный дизайн: большая главная, серо-белая ванная комната в современном стиле с плоскими фасадами, серыми фасадами, отдельно стоящей ванной, душевой комнатой, раздельным унитазом, черно-белой плиткой, керамогранитной плиткой, серыми стенами, полом из керамогранита, врезной раковиной, столешницей из искусственного кварца, серым полом, душем с распашными дверями, белой столешницей, нишей, тумбой под две раковины, встроенной тумбой и панелями на стенах - последний тренд
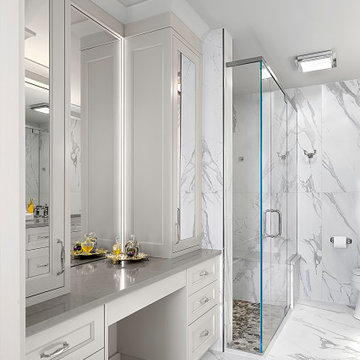
Make-up vanity flanked by two storage cabinets with mirror panels. Large marbled porcelain tiles cover the floor and walls. Designed and constructed by Benvenuti and Stein. Photography by Norman Sizemore.
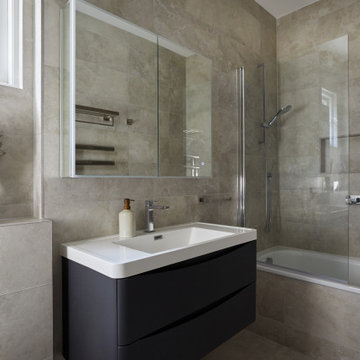
Источник вдохновения для домашнего уюта: детская, серо-белая ванная комната среднего размера с серыми фасадами, ванной в нише, душем над ванной, инсталляцией, серой плиткой, керамогранитной плиткой, серыми стенами, полом из керамогранита, монолитной раковиной, серым полом, душем с распашными дверями, нишей, тумбой под одну раковину, подвесной тумбой и плоскими фасадами
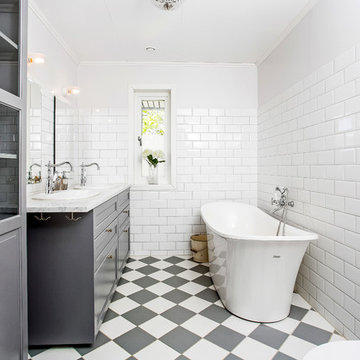
Идея дизайна: большая главная, серо-белая ванная комната в скандинавском стиле с фасадами с утопленной филенкой, серыми фасадами, отдельно стоящей ванной, белой плиткой, плиткой кабанчик, накладной раковиной, душем над ванной, раздельным унитазом, белыми стенами, полом из керамической плитки и мраморной столешницей
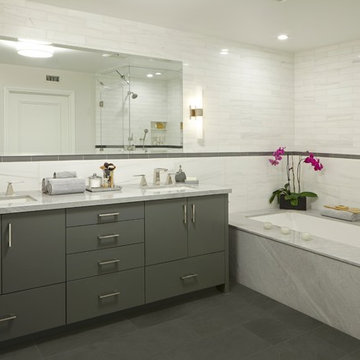
Douglas Hill
На фото: главная, серо-белая ванная комната среднего размера в современном стиле с врезной раковиной, плоскими фасадами, серыми фасадами, полновстраиваемой ванной, угловым душем, белой плиткой, мраморной столешницей, каменной плиткой, белыми стенами и серым полом
На фото: главная, серо-белая ванная комната среднего размера в современном стиле с врезной раковиной, плоскими фасадами, серыми фасадами, полновстраиваемой ванной, угловым душем, белой плиткой, мраморной столешницей, каменной плиткой, белыми стенами и серым полом
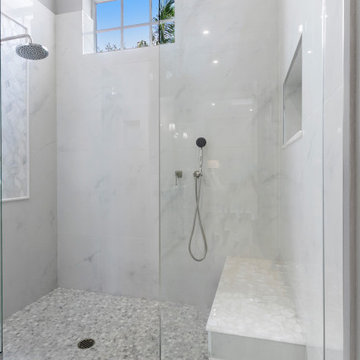
Master Shower - Beautiful Studs-Out-Remodel in Palm Beach Gardens, FL. We gutted this house "to the studs," taking it down to its original floor plan. Drywall, insulation, flooring, tile, cabinetry, doors and windows, trim and base, plumbing, the roof, landscape, and ceiling fixtures were stripped away, leaving nothing but beams and unfinished flooring. Essentially, we demolished the home's interior to rebuild it from scratch.

This elegant master bathroom features a freestanding soaking tub with three rock crystal pendants suspended above. The floor is in a textured grey porcelain tile and the walls are clad in a Calcutta marble looking engineered slab. For the window above the tub rain glass was added for privacy but still allows ample natural light to flow into the space. The built-in double vanity features a make-up seating area and above the vanity is a wall-mounted lighted mirror. On the vanity wall is a natural shimmery quartzite ledgerstone. The tub wall is covered in a Neolith slab and the opposite wall is covered in a shimmery mica wallpaper. over both undermounted sinks are modern wall-mounted faucets.
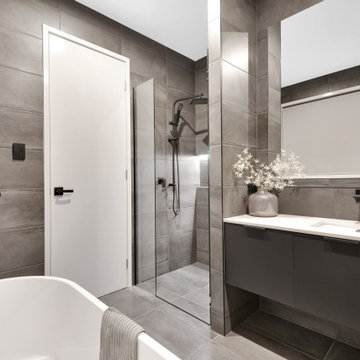
На фото: большая главная, серо-белая ванная комната в современном стиле с столешницей из искусственного кварца, плоскими фасадами, серыми фасадами, душем в нише, серой плиткой, керамогранитной плиткой, полом из керамогранита, врезной раковиной, серым полом, душем с распашными дверями и белой столешницей
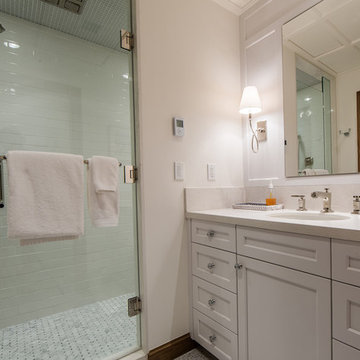
The all-white master bathroom creates a timeless character in this elegant bath. The glass shower panels are not only aesthetically beautiful but are functional as well; which separates the walk-in shower from the vanity area.
Built by ULFBUILT, a custom home builder in Vail that specializes in new home construction and home renovations.
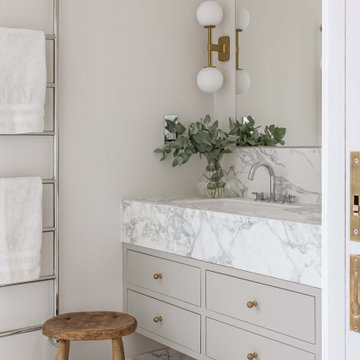
Идея дизайна: главная, серо-белая ванная комната среднего размера в стиле модернизм с плоскими фасадами, серыми фасадами, инсталляцией, серой плиткой, мраморной плиткой, серыми стенами, мраморным полом, монолитной раковиной, мраморной столешницей, белым полом, душем с распашными дверями, белой столешницей, тумбой под две раковины и подвесной тумбой
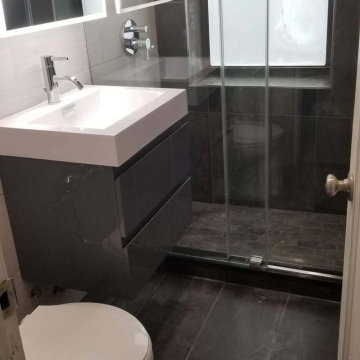
Amazing transformation of this original 1940's bathroom to a modern and soothing spa bath. This couple is so happy to have a large shower, compact toilet and a floating vanity for storage. Updated everything with a heated towel rack and lighted medicine cabinet.
DREAM...DESIGN...LIVE...
We got around the challenge of the window in the shower by tiling all the way to it and adding much water proofing around the window frame. A beautiful sliding shower door makes the room complete.
The key to making the space feel bigger was using 2 different tiles...one light and one dark. I used the same dark tile on the floor up the window wall in a vertical elongated pattern with the pan constructed of an oblong mosaic in the same color. Your eye is tricked to think the room is wider because of the white linen striped tile on the horizontal on the other 3 walls. It looks twice the size now.
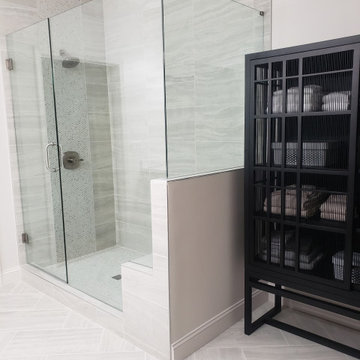
My client hated their large 80's style jacuzzi, and wanted us to remove it. We added a much larger shower, with seating, and a new coat of paint on their vanities, with a new quartz countertop. I had fun, with running their porcelain floor in a herringbone pattern, to add more elegance to this space. My client also wanted to keep cost down, so we went with cabinetry from pottery barn, instead of a custom build. These changes took this space from 80's builder grade look, to a new sleek design, that is sure to last years to come.
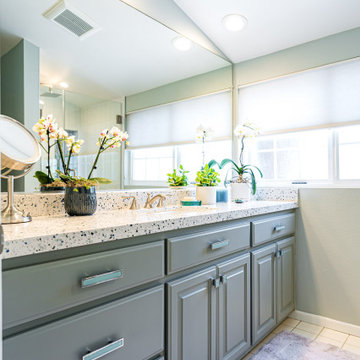
Granada Hills, CA - Complete Bathroom Remodel
Tiled flooring, vanity, mirror, windows, blinds, and a fresh paint to finish.
Источник вдохновения для домашнего уюта: серо-белая ванная комната среднего размера в современном стиле с фасадами в стиле шейкер, серыми фасадами, душем в нише, раздельным унитазом, серой плиткой, цементной плиткой, серыми стенами, полом из цементной плитки, душевой кабиной, накладной раковиной, столешницей из гранита, душем с распашными дверями, белой столешницей, нишей, тумбой под одну раковину, встроенной тумбой, сводчатым потолком и бежевым полом
Источник вдохновения для домашнего уюта: серо-белая ванная комната среднего размера в современном стиле с фасадами в стиле шейкер, серыми фасадами, душем в нише, раздельным унитазом, серой плиткой, цементной плиткой, серыми стенами, полом из цементной плитки, душевой кабиной, накладной раковиной, столешницей из гранита, душем с распашными дверями, белой столешницей, нишей, тумбой под одну раковину, встроенной тумбой, сводчатым потолком и бежевым полом
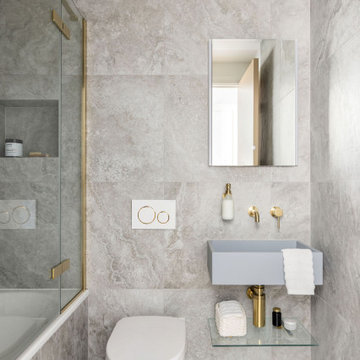
Стильный дизайн: маленькая детская, серо-белая ванная комната в современном стиле с серыми фасадами, ванной в нише, душем в нише, инсталляцией, серой плиткой, керамогранитной плиткой, серыми стенами, полом из керамогранита, подвесной раковиной, серым полом, душем с распашными дверями, нишей, тумбой под одну раковину и подвесной тумбой для на участке и в саду - последний тренд
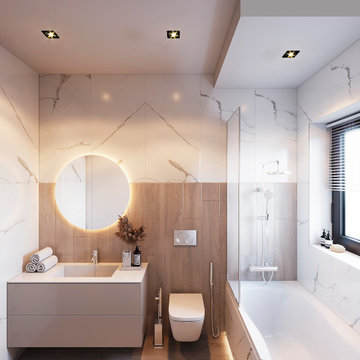
На фото: серо-белая ванная комната среднего размера в современном стиле с плоскими фасадами, серыми фасадами, ванной в нише, душем над ванной, серой плиткой, белой плиткой, душевой кабиной, монолитной раковиной, коричневым полом, открытым душем, серой столешницей, тумбой под одну раковину и подвесной тумбой
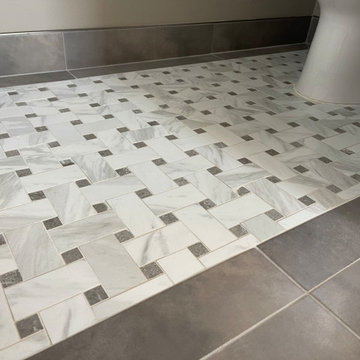
Свежая идея для дизайна: большая главная, серо-белая ванная комната в современном стиле с плоскими фасадами, серыми фасадами, отдельно стоящей ванной, душевой комнатой, раздельным унитазом, черно-белой плиткой, керамогранитной плиткой, серыми стенами, полом из керамогранита, врезной раковиной, столешницей из искусственного кварца, серым полом, душем с распашными дверями, белой столешницей, нишей, тумбой под две раковины, встроенной тумбой и панелями на стенах - отличное фото интерьера
Серо-белая ванная комната с серыми фасадами – фото дизайна интерьера
9