Серо-белая кухня с серым полом – фото дизайна интерьера
Сортировать:
Бюджет
Сортировать:Популярное за сегодня
161 - 180 из 2 368 фото
1 из 3

Set within an airy contemporary extension to a lovely Georgian home, the Siatama Kitchen is our most ambitious project to date. The client, a master cook who taught English in Siatama, Japan, wanted a space that spliced together her love of Japanese detailing with a sophisticated Scandinavian approach to wood.
At the centre of the deisgn is a large island, made in solid british elm, and topped with a set of lined drawers for utensils, cutlery and chefs knifes. The 4-post legs of the island conform to the 寸 (pronounced ‘sun’), an ancient Japanese measurement equal to 3cm. An undulating chevron detail articulates the lower drawers in the island, and an open-framed end, with wood worktop, provides a space for casual dining and homework.
A full height pantry, with sliding doors with diagonally-wired glass, and an integrated american-style fridge freezer, give acres of storage space and allow for clutter to be shut away. A plant shelf above the pantry brings the space to life, making the most of the high ceilings and light in this lovely room.
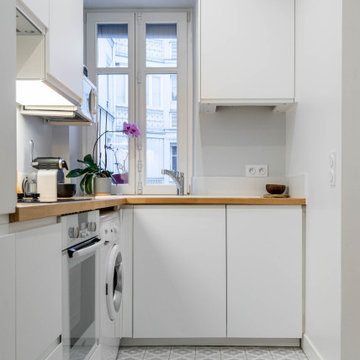
Ce charmant petite appartement avec besoin d'une rénovation totale. Nous avons profité de cette rénovation pour retravailler les espaces et les circulations, créer un dressing ainsi qu'une grande bibliothèque sur mesure pour accueillir les nombreux livres d'art de la propriétaire.
La cuisine a été repensée afin de permettre la création d'un toilette séparé de la salle de bain.
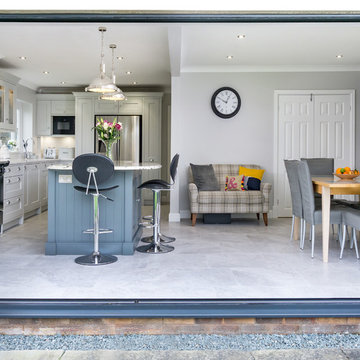
An elegant traditional style kitchen brought up to date. A two tone kitchen with a contrasting kitchen island featuring a granite worktop and curved breakfast bar. Above the range cooker is a bespoke mantle with an integrated extrator by luxair.
See more of this kitchen on our website portfolio at https://www.yourspaceliving.com/
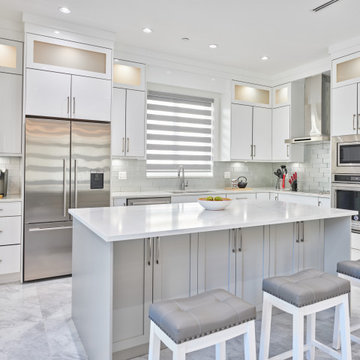
Идея дизайна: большая угловая, серо-белая кухня в стиле модернизм с кладовкой, врезной мойкой, плоскими фасадами, белыми фасадами, столешницей из акрилового камня, серым фартуком, фартуком из плитки кабанчик, техникой из нержавеющей стали, полом из керамогранита, островом, серым полом, белой столешницей, сводчатым потолком и барной стойкой
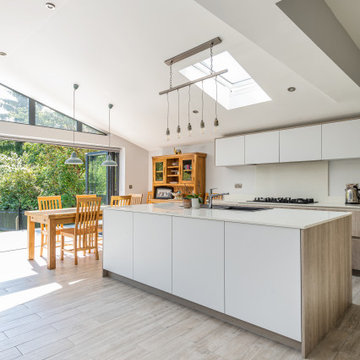
The new kitchen area with wide views over the garden. The client had the island side on to the rear dining table, so the island could have a sink OR hob on it. Client opted for the sink on this occasion.
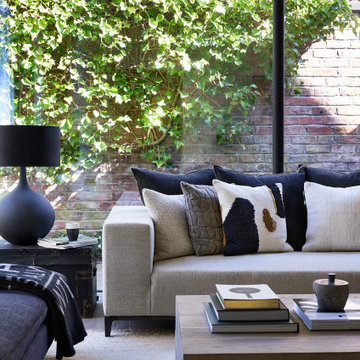
This modern timber-clad extension frames a monochrome kitchen living space designed for a busy household.
На фото: прямая, серо-белая кухня-гостиная в современном стиле с накладной мойкой, плоскими фасадами, белыми фасадами, столешницей из ламината, белым фартуком, черной техникой, бетонным полом, островом, серым полом и белой столешницей с
На фото: прямая, серо-белая кухня-гостиная в современном стиле с накладной мойкой, плоскими фасадами, белыми фасадами, столешницей из ламината, белым фартуком, черной техникой, бетонным полом, островом, серым полом и белой столешницей с
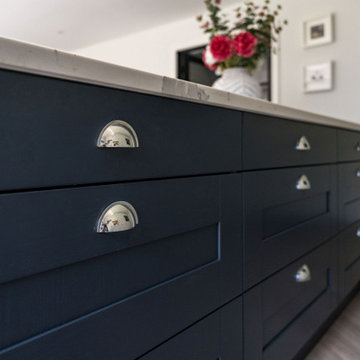
The new open-plan kitchen and living room have a sloped roof extension with skylights and large bi-folding doors. We designed the kitchen bespoke to our client's individual requirements with 6 seats at a large double sides island, a large corner pantry unit and a hot water tap. Off this space, there is also a utility room.
The seating area has a three-seater and a two-seater sofa which both recline. There is also still space to add a dining table if the client wishes in the future.
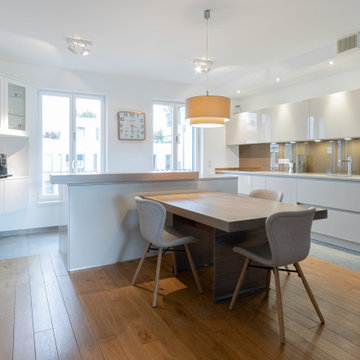
На фото: параллельная, серо-белая кухня-гостиная в современном стиле с плоскими фасадами, белыми фасадами, столешницей из акрилового камня, техникой из нержавеющей стали, полом из керамической плитки, островом, серым полом и бежевой столешницей
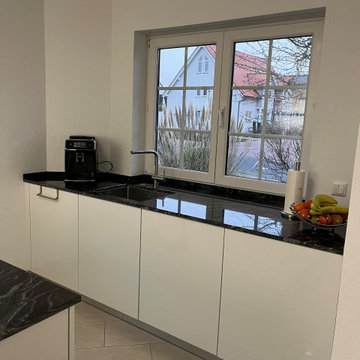
На фото: большая прямая, серо-белая кухня-гостиная в стиле модернизм с накладной мойкой, плоскими фасадами, белыми фасадами, мраморной столешницей, белым фартуком, черной техникой, полом из керамогранита, островом, серым полом и черной столешницей
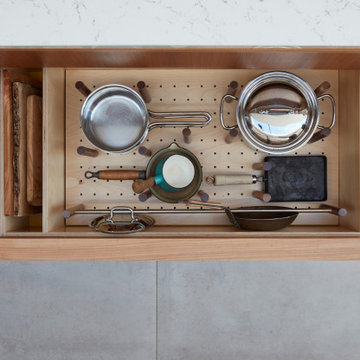
Set within an airy contemporary extension to a lovely Georgian home, the Siatama Kitchen is our most ambitious project to date. The client, a master cook who taught English in Siatama, Japan, wanted a space that spliced together her love of Japanese detailing with a sophisticated Scandinavian approach to wood.
At the centre of the deisgn is a large island, made in solid british elm, and topped with a set of lined drawers for utensils, cutlery and chefs knifes. The 4-post legs of the island conform to the 寸 (pronounced ‘sun’), an ancient Japanese measurement equal to 3cm. An undulating chevron detail articulates the lower drawers in the island, and an open-framed end, with wood worktop, provides a space for casual dining and homework.
A full height pantry, with sliding doors with diagonally-wired glass, and an integrated american-style fridge freezer, give acres of storage space and allow for clutter to be shut away. A plant shelf above the pantry brings the space to life, making the most of the high ceilings and light in this lovely room.
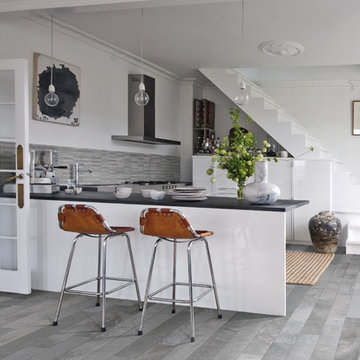
Crossville Studios Burlington Grey by 41Zero42
Свежая идея для дизайна: маленькая серо-белая кухня в стиле фьюжн с плоскими фасадами, белыми фасадами, фартуком из керамогранитной плитки, техникой из нержавеющей стали, полом из керамогранита, полуостровом и серым полом для на участке и в саду - отличное фото интерьера
Свежая идея для дизайна: маленькая серо-белая кухня в стиле фьюжн с плоскими фасадами, белыми фасадами, фартуком из керамогранитной плитки, техникой из нержавеющей стали, полом из керамогранита, полуостровом и серым полом для на участке и в саду - отличное фото интерьера
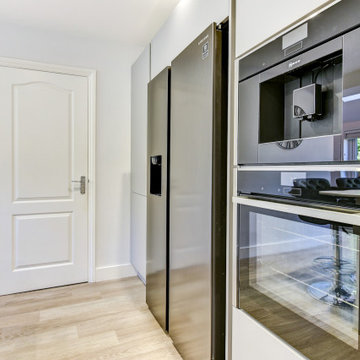
Cutting-Edge Nobilia Kitchen in Horsham, West Sussex
Situated in a picturesque Horsham Close, this kitchen is a recent design and full installation that now makes the most of a well-lit extension. Kitchen designer George from our Horsham showroom has undertaken the design of this project, delivering several desirables in a project that is packed with design and appliance functionality.
With the extension of this local property in place, the task was to make the space available work better for this Horsham client. And, with flexible dining options, vast storage, and a neat monochrome aesthetic – George has achieved this spectacularly with a glorious end result.
Kitchen Furniture
To achieve the perfect dynamic for this space, a neutral kitchen furniture option has been selected from our German supplier Nobilia. The colourway opted for is Stone Grey, which has been selected in the popular matt effect Touch range, bringing subtle tone and a silk like texture to the space. The light colour choice of furniture for this space is purposeful, giving way to poignant black monochrome accents that contribute to the aesthetic.
The Stone Grey furniture has been carefully designed to fully utilise the space. A long L-shape run houses most of the kitchen storage along with cooking appliances, feature wall units and sink area all placed here. A slimline island space with seating for four gives additional seating and a casual dining option with plenty of surrounding space. The final furniture component is a small run for the customers own American Fridge-Freezer, additional cooking appliances and pull-out storage area.
Kitchen Appliances
For this project a superior specification of Neff appliances has been used, with each area of appliances carefully thought through to fit the way this home operates. This client’s own American fridge freezer has been fitted neatly around furniture, with an impressive Neff coffee centre and N90 combination oven closely situated to form a morning drinks and breakfast station. Built-in to furniture opposite are two more high-spec N90 appliances, one of which is the notorious Neff Slide&Hide oven and the other is another combination oven.
Along the long L-shape run a Neff angled cooker hood sits above an 80cm flexInduction hob, providing a spacious cooking area but also contributing to the monochrome aesthetic. A Neff dishwasher has been integrated close to the sink to create another station this time for cleaning and clearing up, whilst a CDA dual temperature wine cabinet features at the end of this run boasting a useful forty-five bottle capacity.
Kitchen Accessories
A vast expanse of hard-wearing quartz has been used for the worksurfaces throughout this kitchen, creating a nice complementary theme between the Stone Grey units and the Intense White Silestone worktops selected. Within the worktops drainer grooves have been fabricated alongside the sink as well as space for a useful EVOline flip switch island socket. A Blanco undermounted 1.5 bowl sink has been incorporated at the clients request with a matching chrome mixer and magnetic hose.
The most noticeable accessory in this kitchen however is the immense glass black splashback fitted all the way along the main run in this space. Not only does this splashback give an easy wipe clean option, but it contributes massively to the monochrome feel that this client desired. This project utilised many trades from our fitting team with two full height radiators fitted in the kitchen area alongside all plumbing and a complete flooring refit, using durable Grey Limed Oak Karndean flooring.
Kitchen Features
Electing for German supplier Nobilia meant that this client also had extensive options when it came to deciding on feature units and extra kitchen inclusions. To operate this handleless kitchen, stainless steel rails have been incorporated for access – these create a linear and symmetric dynamic which is shown nicely with aligned pan drawers either side of the island space. Subtle glazed wall units have been used along the main run in the kitchen adding to the linear feel. These are joined by a ten-bottle exposed wine racking that is useful for storing at ambient temperature.
A line-up of pull-out pantry boxes have been used towards the appliance end of this kitchen which each maximise storage space compared to conventional shelving. These boxes increase storage capacity of the kitchen, give easy access, and add an all-in-one-place storage theme for ambient items.
Our Kitchen Design & Installation Services
This project is another fantastic example of the full-service renovation option we offer, utilising many trades including carpentry, flooring, plastering, lighting and plumbing to bring a beautiful kitchen design to life. The co-ordination of this project has all been undertaken by our first-rate project management team who have organised all aspects of the project.
Alongside the kitchen, a new cloakroom has also been fitted in this property with two new bathrooms soon to be fitted.
If you’re thinking of a home renovation and want the ultimate peace of mind for your project, opt for our complete installation package with all fitting and ancillary work priced in a single quotation.
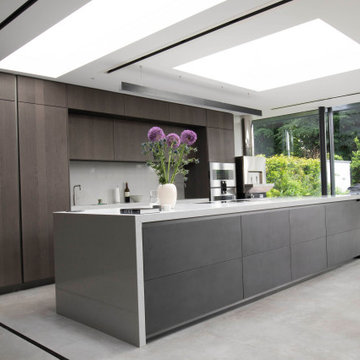
Ensuring an ingrained sense of flexibility in the planning of the dining and kitchen area, and how each space connected and opened to the next – was key. A dividing door by IQ Glass is hidden into the Molteni & Dada kitchen units, planned by AC Spatial Design. Together, the transition between inside and out, and the potential for extend into the surrounding garden spaces, became an integral component of the new works.
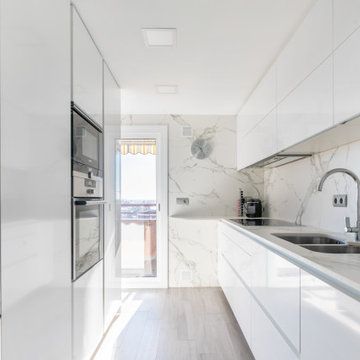
Cocina alargada pero muy iluminada. Reforma completa de la cocina, abrimos la pared que separa con el salón para dar mayor funcionalidad al espacio, Electrodomésticos Siemens de alta gama y eficiencia energética. Muebles Santos y encimera Silestone.
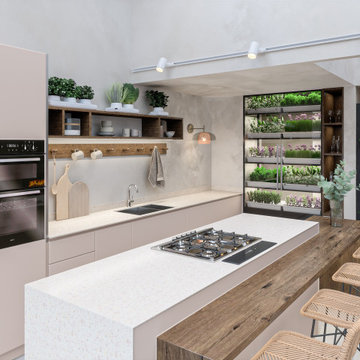
На фото: прямая, серо-белая кухня-гостиная среднего размера с врезной мойкой, плоскими фасадами, бежевыми фасадами, столешницей из акрилового камня, техникой из нержавеющей стали, бетонным полом, островом, серым полом, бежевой столешницей и акцентной стеной

Une maison de maître du XIXème, entièrement rénovée, aménagée et décorée pour démarrer une nouvelle vie. Le RDC est repensé avec de nouveaux espaces de vie et une belle cuisine ouverte ainsi qu’un bureau indépendant. Aux étages, six chambres sont aménagées et optimisées avec deux salles de bains très graphiques. Le tout en parfaite harmonie et dans un style naturellement chic.
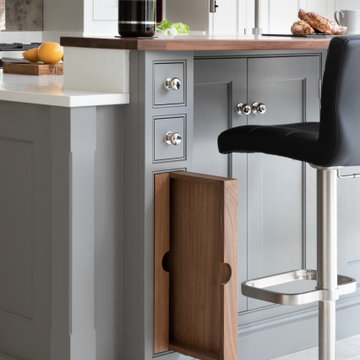
Источник вдохновения для домашнего уюта: большая угловая, серо-белая кухня-гостиная в классическом стиле с накладной мойкой, фасадами в стиле шейкер, серыми фасадами, столешницей из кварцита, фартуком цвета металлик, зеркальным фартуком, техникой из нержавеющей стали, полом из известняка, островом, серым полом, белой столешницей, балками на потолке и барной стойкой
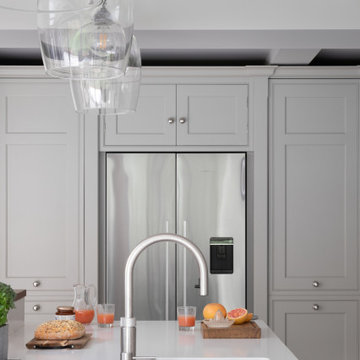
Источник вдохновения для домашнего уюта: большая угловая, серо-белая кухня-гостиная в классическом стиле с накладной мойкой, фасадами в стиле шейкер, серыми фасадами, столешницей из кварцита, фартуком цвета металлик, зеркальным фартуком, техникой из нержавеющей стали, полом из известняка, островом, серым полом, белой столешницей, балками на потолке и барной стойкой

Ce duplex de 100m² en région parisienne a fait l’objet d’une rénovation partielle par nos équipes ! L’objectif était de rendre l’appartement à la fois lumineux et convivial avec quelques touches de couleur pour donner du dynamisme.
Nous avons commencé par poncer le parquet avant de le repeindre, ainsi que les murs, en blanc franc pour réfléchir la lumière. Le vieil escalier a été remplacé par ce nouveau modèle en acier noir sur mesure qui contraste et apporte du caractère à la pièce.
Nous avons entièrement refait la cuisine qui se pare maintenant de belles façades en bois clair qui rappellent la salle à manger. Un sol en béton ciré, ainsi que la crédence et le plan de travail ont été posés par nos équipes, qui donnent un côté loft, que l’on retrouve avec la grande hauteur sous-plafond et la mezzanine. Enfin dans le salon, de petits rangements sur mesure ont été créé, et la décoration colorée donne du peps à l’ensemble.
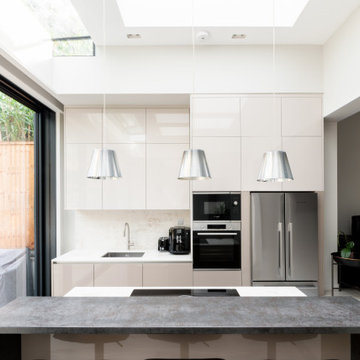
Свежая идея для дизайна: большая параллельная, серо-белая кухня-гостиная: освещение в современном стиле с монолитной мойкой, плоскими фасадами, бежевыми фасадами, столешницей из кварцевого агломерата, белым фартуком, фартуком из каменной плиты, техникой из нержавеющей стали, светлым паркетным полом, островом, серым полом и белой столешницей - отличное фото интерьера
Серо-белая кухня с серым полом – фото дизайна интерьера
9