Серо-белая кухня с серым полом – фото дизайна интерьера
Сортировать:
Бюджет
Сортировать:Популярное за сегодня
141 - 160 из 2 368 фото
1 из 3
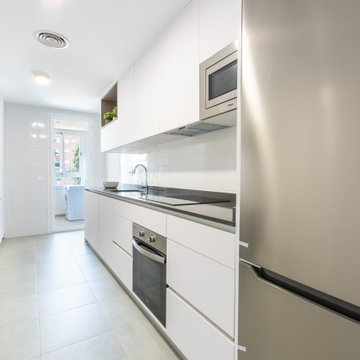
Cocina alargada
Свежая идея для дизайна: отдельная, серо-белая кухня среднего размера в современном стиле с врезной мойкой, плоскими фасадами, белыми фасадами, столешницей из кварцевого агломерата, белым фартуком, фартуком из керамической плитки, техникой из нержавеющей стали, полом из керамической плитки, серым полом, серой столешницей и барной стойкой без острова - отличное фото интерьера
Свежая идея для дизайна: отдельная, серо-белая кухня среднего размера в современном стиле с врезной мойкой, плоскими фасадами, белыми фасадами, столешницей из кварцевого агломерата, белым фартуком, фартуком из керамической плитки, техникой из нержавеющей стали, полом из керамической плитки, серым полом, серой столешницей и барной стойкой без острова - отличное фото интерьера
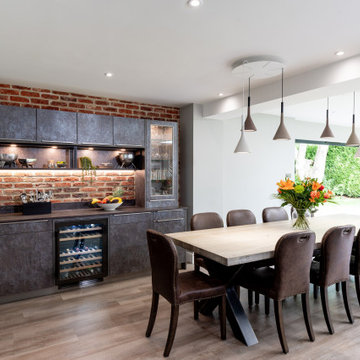
A contemporary open-plan German Kitchen utilising a concrete effect and matt white door. The client brief was to create the perfect space for entertaining their children & grandchildren throughout the year.
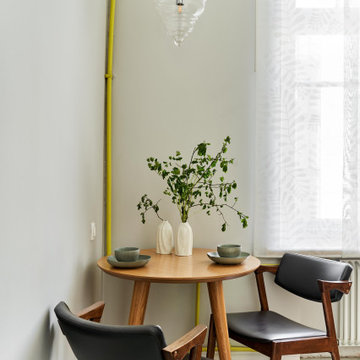
Кухня небольшая по площади, поэтому всю мебель мы разместили функционально и компактно, небольшой обеденный стол и кухонный гарнитур с увеличенной высотой, но не до потолка, чтобы не перекрывать оригинальные карнизы.

Set within an airy contemporary extension to a lovely Georgian home, the Siatama Kitchen is our most ambitious project to date. The client, a master cook who taught English in Siatama, Japan, wanted a space that spliced together her love of Japanese detailing with a sophisticated Scandinavian approach to wood.
At the centre of the deisgn is a large island, made in solid british elm, and topped with a set of lined drawers for utensils, cutlery and chefs knifes. The 4-post legs of the island conform to the 寸 (pronounced ‘sun’), an ancient Japanese measurement equal to 3cm. An undulating chevron detail articulates the lower drawers in the island, and an open-framed end, with wood worktop, provides a space for casual dining and homework.
A full height pantry, with sliding doors with diagonally-wired glass, and an integrated american-style fridge freezer, give acres of storage space and allow for clutter to be shut away. A plant shelf above the pantry brings the space to life, making the most of the high ceilings and light in this lovely room.
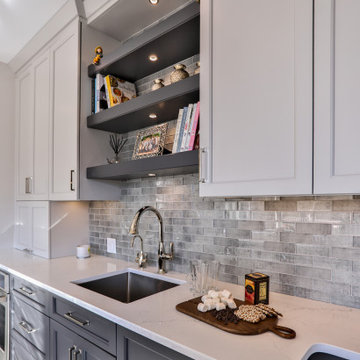
Идея дизайна: п-образная, серо-белая кухня среднего размера в стиле неоклассика (современная классика) с обеденным столом, фасадами с утопленной филенкой, серыми фасадами, столешницей из кварцита, серым фартуком, фартуком из плитки мозаики, техникой из нержавеющей стали, полом из керамогранита, островом, серым полом и белой столешницей
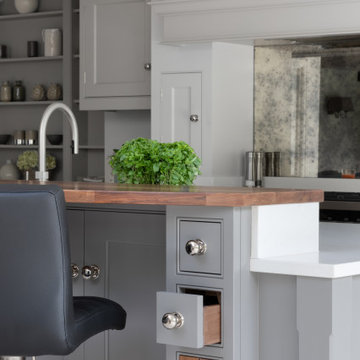
На фото: большая угловая, серо-белая кухня-гостиная в классическом стиле с накладной мойкой, фасадами в стиле шейкер, серыми фасадами, столешницей из кварцита, фартуком цвета металлик, зеркальным фартуком, техникой из нержавеющей стали, полом из известняка, островом, серым полом, белой столешницей, балками на потолке и барной стойкой
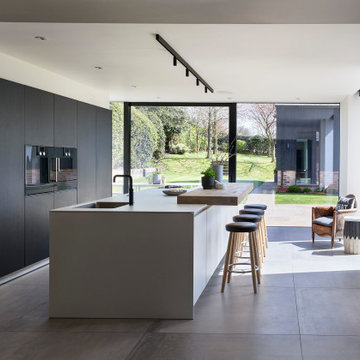
This modern timber-clad extension frames a monochrome kitchen living space designed for a busy household.
Источник вдохновения для домашнего уюта: прямая, серо-белая кухня-гостиная в современном стиле с накладной мойкой, плоскими фасадами, белыми фасадами, столешницей из ламината, белым фартуком, черной техникой, бетонным полом, островом, серым полом и белой столешницей
Источник вдохновения для домашнего уюта: прямая, серо-белая кухня-гостиная в современном стиле с накладной мойкой, плоскими фасадами, белыми фасадами, столешницей из ламината, белым фартуком, черной техникой, бетонным полом, островом, серым полом и белой столешницей
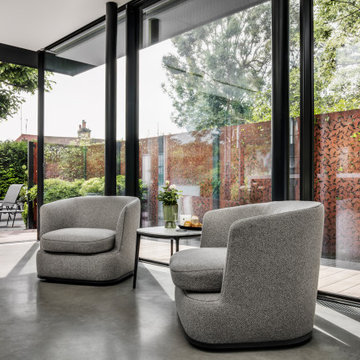
Ensuring an ingrained sense of flexibility in the planning of dining and kitchen area, and how each space connected and opened to the next – was key. A dividing door by IQ Glass is hidden into the Molteni & Dada kitchen units, planned by AC Spatial Design. Together, the transition between inside and out, and the potential for extend into the surrounding garden spaces, became an integral component of the new works.
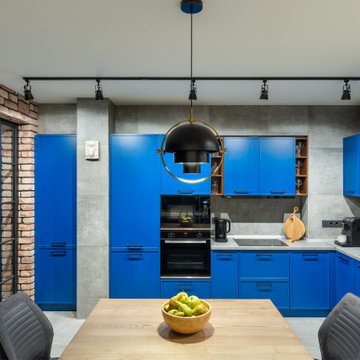
На фото: маленькая угловая, серо-белая кухня-гостиная: освещение в стиле лофт с накладной мойкой, фасадами с утопленной филенкой, синими фасадами, столешницей из ламината, серым фартуком, фартуком из керамогранитной плитки, черной техникой, полом из керамогранита, серым полом, серой столешницей и потолком с обоями без острова для на участке и в саду с
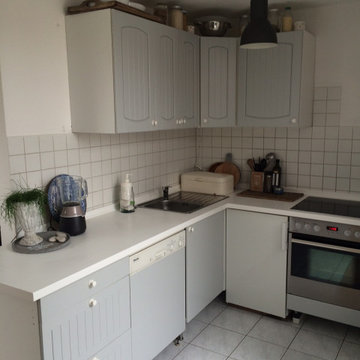
Die alten Küchenmöbel bekamen einen neuen Anstrich und die gesamte Wohnung wurde im Nordic-Industrial-Stil eingerichtet.
Kleine Apartments mit enormen Dachschrägen zu gestalten ist auch für mich als Expertin immer eine Herausforderung. Bei meiner Kundin stand im Fokus ein Neustart nach einer langen Beziehung, die kurzerhand beendet wurde. der Wunsch nach einer hellen Wohnung mit Stil, Flair und viel Stauraum zu finden und gekonnt zu möblieren war ihr besonders wichtig, um den Neustart in ihrem Leben gut für sich zu meistern.
Das lichtdurchflutete Dachgeschossapartment mit großer Dachterrasse wurde von mir in den angesagten Nudetönen und schwarz-grauen Akzenten komplett eingerichtet.
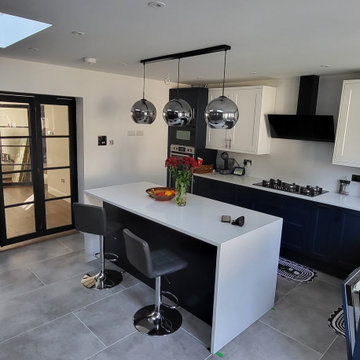
This modern kitchen extension features a combination of dark (blue navy) and white cabinets with a white sparkle quartz worktop.
With its large silver/gray tiles, the kitchen has a clean and modern appearance
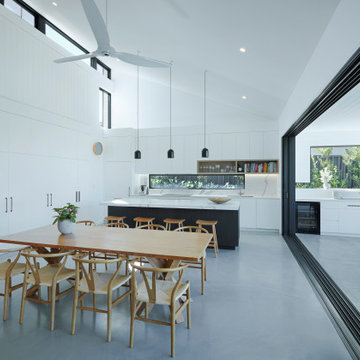
На фото: параллельная, серо-белая кухня у окна в стиле модернизм с обеденным столом, врезной мойкой, плоскими фасадами, белыми фасадами, белым фартуком, бетонным полом, островом, серым полом, белой столешницей, сводчатым потолком и столешницей из кварцевого агломерата с
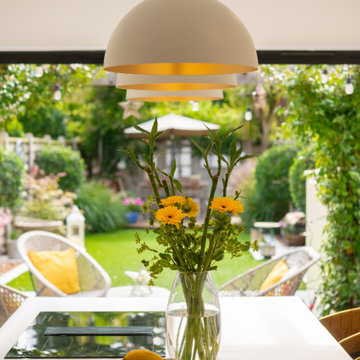
We introduced new crittall internal and external bi-folding doors, that not only enhance the visual appeal but also allow for a seamless transition between indoor and outdoor spaces - perfect for entertaining guests.
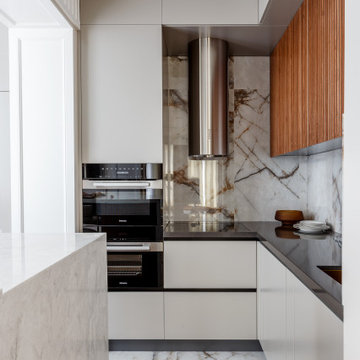
На фото: угловая, светлая, серо-белая кухня-гостиная среднего размера в стиле неоклассика (современная классика) с врезной мойкой, плоскими фасадами, серыми фасадами, столешницей из кварцевого агломерата, серым фартуком, фартуком из керамической плитки, черной техникой, полом из керамогранита, островом, серым полом, серой столешницей и балками на потолке
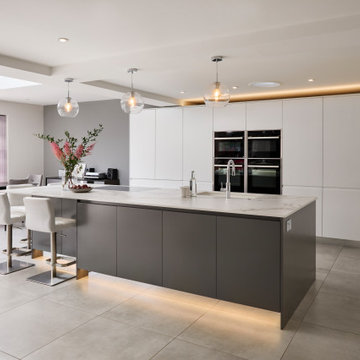
As part of a refurbishment of their 1930’s house, our clients wanted a bright, elegant contemporary kitchen to sit comfortably in a new modern rear extension. Older rooms in the property were also knocked through to create a large family room with living and dining areas and an entertaining space that includes a subterranean wine cellar and a bespoke cocktail cabinet.
The slab-style soft-close kitchen door fronts are finished in matt lacquer in Alpine White for tall cabinetry, and Dust Grey for door and deep drawer fronts in the three-metre island, all with matching-coloured carcases. We designed the island to feature a recessed mirrored plinth and with LED strip lights at the base to provide a floating effect to the island when illuminated at night. To combine the two cabinetry colours, the extra-long worktop is comprised of two pieces of bookmatched 20mm thick Dekton, a proprietary blend of natural quartz stone, porcelain and glass in Aura, a white surface with a feint grey vein running through it. The surface of the island is split into two zones for food preparation and cooking.
On the prep side is a one and half sized undermount sink and from the 1810 Company, together with an InSinkerator waste disposal unit and a Quooker Flex 3-in1 Boiling Water Tap. Installed within the island is a 60cm integrated dishwasher by Miele. On the cooking side is a flush-mounted 90cm Novy Panorama vented downdraft induction hob, which features a ventilation tower within the surface of the hob that rises up to 30cm to extract grease and cooking vapours at source, directly next to the pans. When cooking has ended, the tower retracts back into the surface to be completely concealed.
Within the run of tall cabinetry are storage cupboards, plus and integrated larder fridge and tall freezer, both by Siemens. Housed at the centre is a bank of ovens, all by Neff. These comprise two 60cm Slide&Hide pyrolytic ovens, one beneath 45cm a CircoTherm Steam Oven and the other beneath a 45cm Combination Microwave. At the end of the run is a large breakfast cupboard with pocket doors that open fully to reveal interior shelving with LED lighting and a stylish grey mirror back panel.
A further freestanding cocktail bar was designed for the open plan living space.
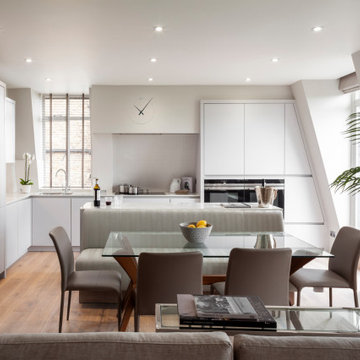
Источник вдохновения для домашнего уюта: угловая, серо-белая кухня среднего размера в современном стиле с обеденным столом, накладной мойкой, серыми фасадами, столешницей из акрилового камня, белым фартуком, фартуком из керамической плитки, техникой из нержавеющей стали, светлым паркетным полом, островом, серым полом и белой столешницей

Neuebau Küche nach Mass.
Пример оригинального дизайна: маленькая, узкая отдельная, угловая, серо-белая кухня в стиле модернизм с накладной мойкой, плоскими фасадами, зелеными фасадами, столешницей из бетона, серым фартуком, техникой из нержавеющей стали, полом из цементной плитки, серым полом и серой столешницей для на участке и в саду
Пример оригинального дизайна: маленькая, узкая отдельная, угловая, серо-белая кухня в стиле модернизм с накладной мойкой, плоскими фасадами, зелеными фасадами, столешницей из бетона, серым фартуком, техникой из нержавеющей стали, полом из цементной плитки, серым полом и серой столешницей для на участке и в саду
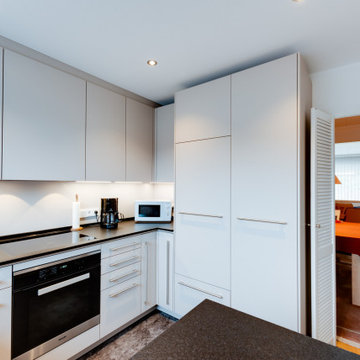
Die flächenbündigen Schrankfronten sind an den Oberschränken grifflos, am deckenhohen Seitenschrank mit eleganten Chromleisten konzipiert. Dazu bringt die dunkle Laminat-Arbeitsplatte stilvolles Flair in die Optik ein. Edel wirken dazu auch die schwarzen Elektrogeräte, die wie der Herd mit Chromverzierungen oder wie die Kochfläche mit Touch-Bedienung die Funktionalität der modernen Ballerina-Küche bereit halten.
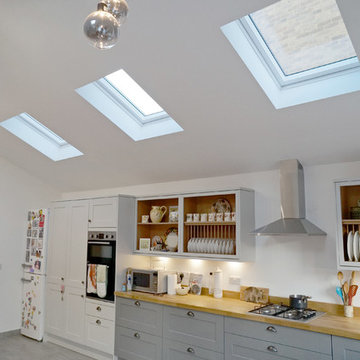
Источник вдохновения для домашнего уюта: большая угловая, серо-белая кухня: освещение в стиле модернизм с обеденным столом, с полувстраиваемой мойкой (с передним бортиком), фасадами в стиле шейкер, серыми фасадами, деревянной столешницей, белым фартуком, техникой из нержавеющей стали, полом из ламината и серым полом без острова
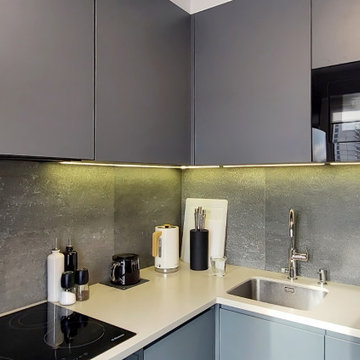
Дизайн кухни в однокомнатной квартире.
На фото: маленькая угловая, серо-белая кухня в современном стиле с обеденным столом, врезной мойкой, плоскими фасадами, серыми фасадами, столешницей из кварцевого агломерата, серым фартуком, фартуком из керамогранитной плитки, черной техникой, полом из керамогранита, серым полом, белой столешницей и барной стойкой без острова для на участке и в саду
На фото: маленькая угловая, серо-белая кухня в современном стиле с обеденным столом, врезной мойкой, плоскими фасадами, серыми фасадами, столешницей из кварцевого агломерата, серым фартуком, фартуком из керамогранитной плитки, черной техникой, полом из керамогранита, серым полом, белой столешницей и барной стойкой без острова для на участке и в саду
Серо-белая кухня с серым полом – фото дизайна интерьера
8