Серо-белая кухня с черной столешницей – фото дизайна интерьера
Сортировать:
Бюджет
Сортировать:Популярное за сегодня
161 - 180 из 511 фото
1 из 3
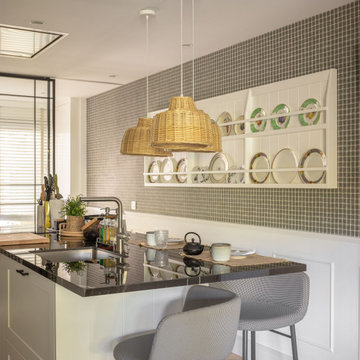
Свежая идея для дизайна: большая прямая, серо-белая кухня-гостиная в стиле неоклассика (современная классика) с врезной мойкой, фасадами с выступающей филенкой, белыми фасадами, мраморной столешницей, черной техникой, полом из ламината, островом, черной столешницей, барной стойкой и коричневым полом - отличное фото интерьера
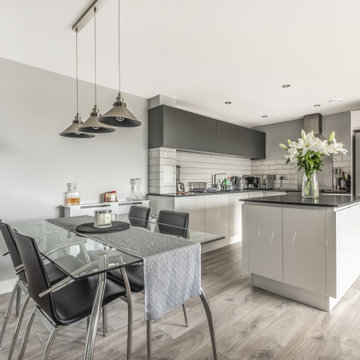
The young couple in this penthouse apartment in Bromley, were told by a major high street brand that it would be impossible to find the space for the island they’d dreamed of having and were overjoyed when we proved that wrong for them.
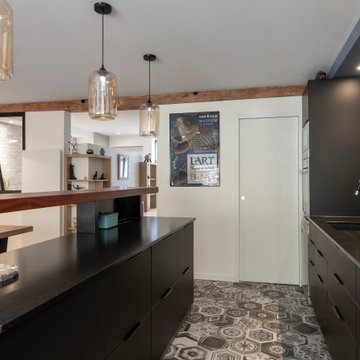
La nouvelle cuisine avec ses plans en granit noir façon cuir de Zimbabwé. Le bar est fabriqué d'un bout de tronc de Sipo, épaisseur 5cm, métalisé et vernis?
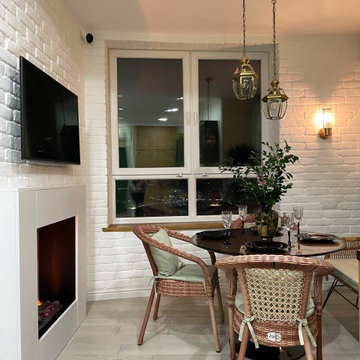
Источник вдохновения для домашнего уюта: прямая, серо-белая кухня среднего размера в стиле кантри с обеденным столом, одинарной мойкой, фасадами с утопленной филенкой, зелеными фасадами, столешницей из кварцевого агломерата, черным фартуком, фартуком из кварцевого агломерата, черной техникой, полом из керамической плитки, серым полом, черной столешницей и акцентной стеной
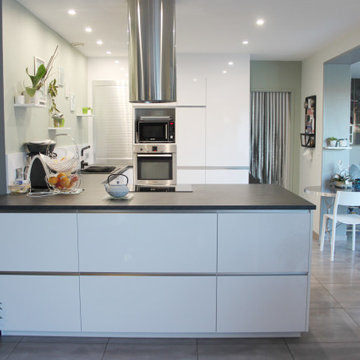
Les clients ont souhaité refaire leur cuisine afin d'avoir plus d'espace plan de travail et plus de rangement. La cuisine étant ouverte nous avons cherché à préserver une harmonie entre les différentes pièces de vie adjacentes.
La cliente étant assistante maternelle il était primordial de faire attention à chaque détail pour ne pas que les enfants se blessent.
Coût total du projet : 12 000€ (hors électroménagers)
Délais entre la conception et la pose : 6 mois
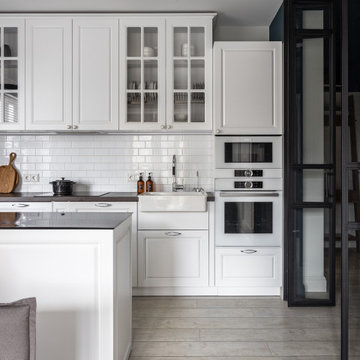
Столешница кухонного острова из искусственного камня, края столешницы запилены под 45 градусов. Делает её легкой и невесомой
На фото: параллельная, светлая, серо-белая кухня среднего размера в скандинавском стиле с обеденным столом, с полувстраиваемой мойкой (с передним бортиком), фасадами с утопленной филенкой, белыми фасадами, столешницей из акрилового камня, белым фартуком, фартуком из керамической плитки, белой техникой, полом из винила, серым полом и черной столешницей с
На фото: параллельная, светлая, серо-белая кухня среднего размера в скандинавском стиле с обеденным столом, с полувстраиваемой мойкой (с передним бортиком), фасадами с утопленной филенкой, белыми фасадами, столешницей из акрилового камня, белым фартуком, фартуком из керамической плитки, белой техникой, полом из винила, серым полом и черной столешницей с
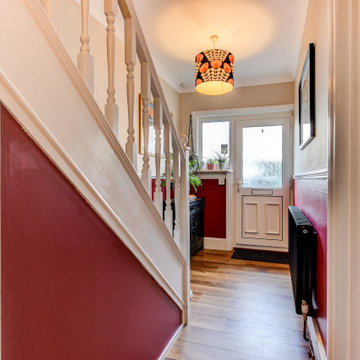
The Brief
Designer Aron was tasked with creating the most of a wrap-around space in this Brighton property. For the project an on-trend theme was required, with traditional elements to suit the required style of the kitchen area.
Every inch of space was to be used to fit all kitchen amenities, with plenty of storage and new flooring to be incorporated as part of the works.
Design Elements
To match the trendy style of this property, and the Classic theme required by this client, designer Aron has condured a traditional theme of sage green and oak. The sage green finish brings subtle colour to this project, with oak accents used in the window framing, wall unit cabinetry and built-in dresser storage.
The layout is cleverly designed to fit the space, whilst including all required elements.
Selected appliances were included in the specification of this project, with a reliable Neff Slide & Hide oven, built-in microwave and dishwasher. This client’s own Smeg refrigerator is a nice design element, with an integrated washing machine also fitted behind furniture.
Another stylistic element is the vanilla noir quartz work surfaces that have been used in this space. These are manufactured by supplier Caesarstone and add a further allure to this kitchen space.
Special Inclusions
To add to the theme of the kitchen a number of feature units have been included in the design.
Above the oven area an exposed wall unit provides space for cook books, with another special inclusion the furniture that frames the window. To enhance this feature Aron has incorporated downlights into the furniture for ambient light.
Throughout these inclusions, highlights of oak add a nice warmth to the kitchen space.
Beneath the stairs in this property an enhancement to storage was also incorporated in the form of wine bottle storage and cabinetry. Classic oak flooring has been used throughout the kitchen, outdoor conservatory and hallway.
Project Highlight
The highlight of this project is the well-designed dresser cabinet that has been custom made to fit this space.
Designer Aron has included glass fronted cabinetry, drawer and cupboard storage in this area which adds important storage to this kitchen space. For ambience downlights are fitted into the cabinetry.
The End Result
The outcome of this project is a great on-trend kitchen that makes the most of every inch of space, yet remaining spacious at the same time. In this project Aron has included fantastic flooring and lighting improvements, whilst also undertaking a bathroom renovation at the property.
If you have a similar home project, consult our expert designers to see how we can design your dream space.
Arrange an appointment by visiting a showroom or booking an appointment online.
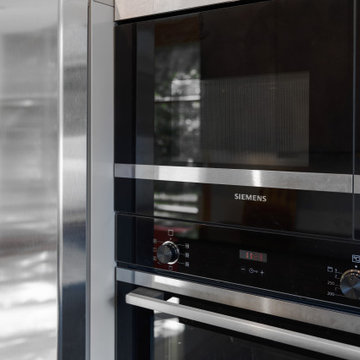
Zuvor war diese Küche ein abgeschlossener Raum mit einer U-Anordnung der Arbeitsplatte - der Wunsch nach mehr Platz und Helligkeit wurde durch einen Durchbruch bzw. Abriss der Wand realisiert. Die Küchenfronten sind in einer Betonoptik, zu der eine schwarze Granitplatte als Arbeitsfläche steht. Für Ausreichend Licht sorgt eine dezente Stromschiene an der Decke, die auch je nach Bedarf erweitert werden kann.
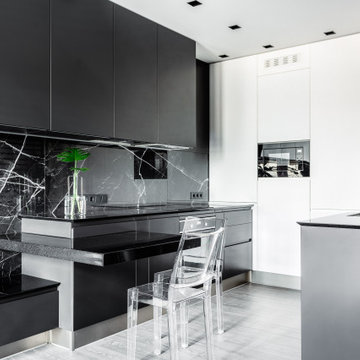
Пример оригинального дизайна: маленькая серо-белая кухня-гостиная в современном стиле с врезной мойкой, плоскими фасадами, серыми фасадами, столешницей из акрилового камня, черным фартуком, фартуком из керамогранитной плитки, черной техникой, полом из ламината, островом, серым полом, черной столешницей и двухцветным гарнитуром для на участке и в саду
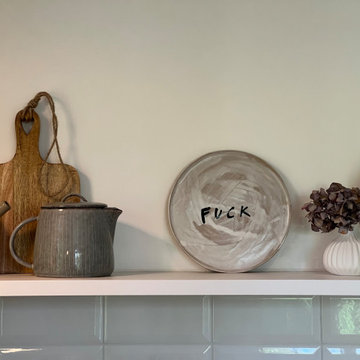
Detail aus der Küche
На фото: п-образная, серо-белая кухня-гостиная среднего размера в стиле фьюжн с с полувстраиваемой мойкой (с передним бортиком), фасадами с декоративным кантом, белыми фасадами, столешницей из акрилового камня, белым фартуком, фартуком из плитки кабанчик, черной техникой, паркетным полом среднего тона, коричневым полом и черной столешницей без острова с
На фото: п-образная, серо-белая кухня-гостиная среднего размера в стиле фьюжн с с полувстраиваемой мойкой (с передним бортиком), фасадами с декоративным кантом, белыми фасадами, столешницей из акрилового камня, белым фартуком, фартуком из плитки кабанчик, черной техникой, паркетным полом среднего тона, коричневым полом и черной столешницей без острова с
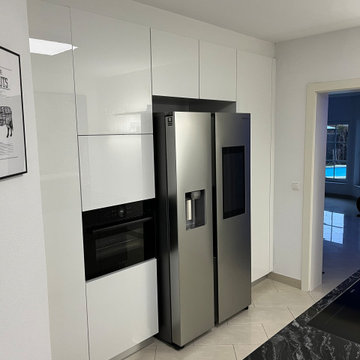
Стильный дизайн: большая прямая, серо-белая кухня-гостиная в стиле модернизм с накладной мойкой, плоскими фасадами, белыми фасадами, мраморной столешницей, белым фартуком, черной техникой, полом из керамогранита, островом, серым полом и черной столешницей - последний тренд
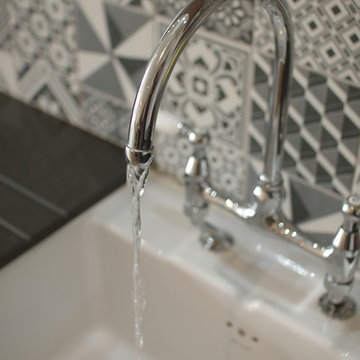
Shaun Davies Home Solutions
Идея дизайна: большая прямая, серо-белая кухня в стиле модернизм с обеденным столом, с полувстраиваемой мойкой (с передним бортиком), фасадами в стиле шейкер, белыми фасадами, столешницей из кварцита, разноцветным фартуком, фартуком из керамической плитки, техникой из нержавеющей стали, полом из ламината, островом, разноцветным полом, черной столешницей и акцентной стеной
Идея дизайна: большая прямая, серо-белая кухня в стиле модернизм с обеденным столом, с полувстраиваемой мойкой (с передним бортиком), фасадами в стиле шейкер, белыми фасадами, столешницей из кварцита, разноцветным фартуком, фартуком из керамической плитки, техникой из нержавеющей стали, полом из ламината, островом, разноцветным полом, черной столешницей и акцентной стеной
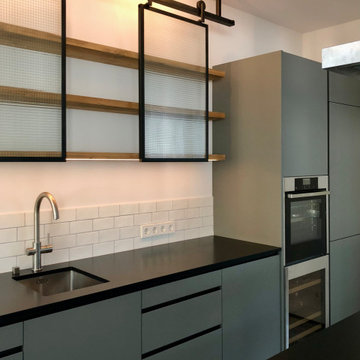
Стильный дизайн: прямая, серо-белая кухня-гостиная среднего размера в стиле лофт с врезной мойкой, плоскими фасадами, серыми фасадами, гранитной столешницей, белым фартуком, техникой из нержавеющей стали, полом из керамической плитки, островом, серым полом, черной столешницей и фартуком из плитки кабанчик - последний тренд
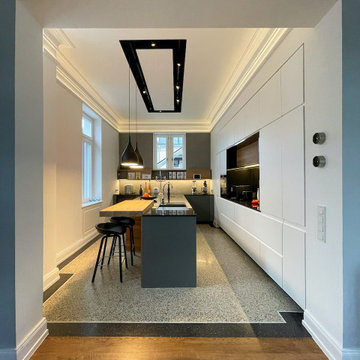
Kompletter Umbau einer modernen Küche in einer Altbauvilla im Rheingau. Neben den Küchenmöbeln wurde der Terrazzoboden erneuert und ein Lichtkonzept für den Raum entwickelt.
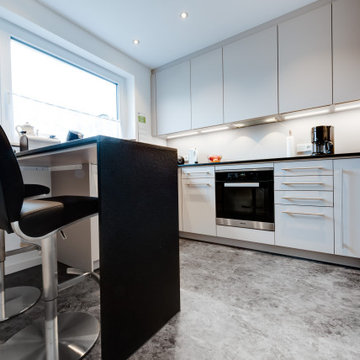
Um dem klaren Weiß der Schränke und der schwarzen Arbeitsplatte eine optimale Harmonie zu verleihen, wurde passend zu den Chromakzenten der Griffleisten sowie der Stuhlfüße ein marmorierter Bodenbelag gewählt. So wirkt die Küche trotz der harten Kontraste hell, freundlich und elegant.
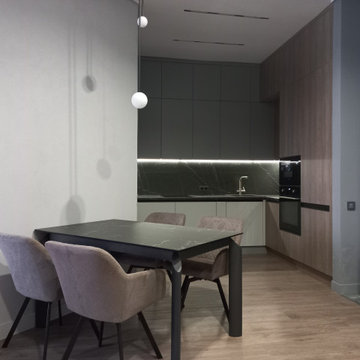
Свежая идея для дизайна: угловая, серо-белая кухня-гостиная среднего размера в современном стиле с накладной мойкой, плоскими фасадами, серыми фасадами, черным фартуком, черной техникой, полом из ламината, коричневым полом и черной столешницей без острова - отличное фото интерьера
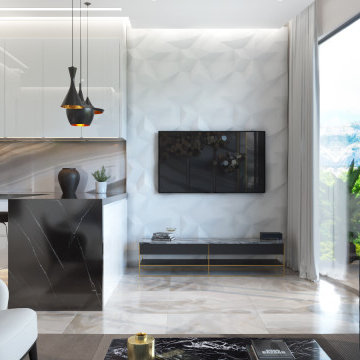
Современный дизайн студии в жилом комплексе Аю-даг. Сдержанно, стильно и со вкусом. Наглядный пример как небольшое пространство может быть функциональным, просторным и уютным одновременно. Дизайн студия "Vitta-Group" знает как создать шик и уют в любом помещении!
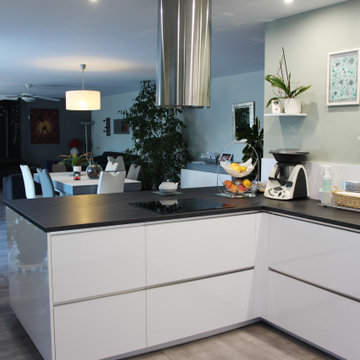
Les clients ont souhaité refaire leur cuisine afin d'avoir plus d'espace plan de travail et plus de rangement. La cuisine étant ouverte nous avons cherché à préserver une harmonie entre les différentes pièces de vie adjacentes.
La cliente étant assistante maternelle il était primordial de faire attention à chaque détail pour ne pas que les enfants se blessent.
Coût total du projet : 12 000€ (hors électroménagers)
Délais entre la conception et la pose : 6 mois
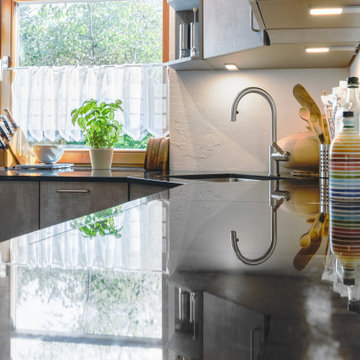
Zuvor war diese Küche ein abgeschlossener Raum mit einer U-Anordnung der Arbeitsplatte - der Wunsch nach mehr Platz und Helligkeit wurde durch einen Durchbruch bzw. Abriss der Wand realisiert. Die Küchenfronten sind in einer Betonoptik, zu der eine schwarze Granitplatte als Arbeitsfläche steht. Für Ausreichend Licht sorgt eine dezente Stromschiene an der Decke, die auch je nach Bedarf erweitert werden kann.
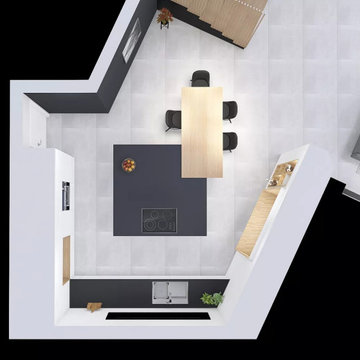
Идея дизайна: большая серо-белая кухня-гостиная в стиле модернизм с монолитной мойкой, плоскими фасадами, белыми фасадами, гранитной столешницей, черной техникой, полом из цементной плитки, островом, серым полом и черной столешницей
Серо-белая кухня с черной столешницей – фото дизайна интерьера
9