Серо-белая кухня с черной столешницей – фото дизайна интерьера
Сортировать:
Бюджет
Сортировать:Популярное за сегодня
241 - 260 из 520 фото
1 из 3
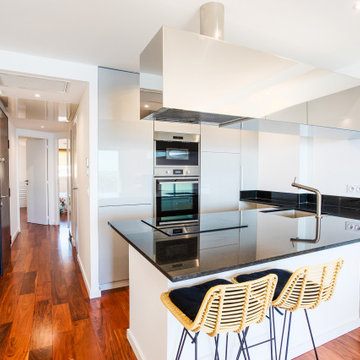
La cuisine est dans la pièce de vie - atout majeur, plan de travail avec vue sur la mer. Plan de travail suffisamment profond pour permettre la prise rapide de repas. Plan de travail en granit noir du Zimbabwe. Le fond du couloir a été dégagé avec un biais en profondeur et accès aux deux chambres.
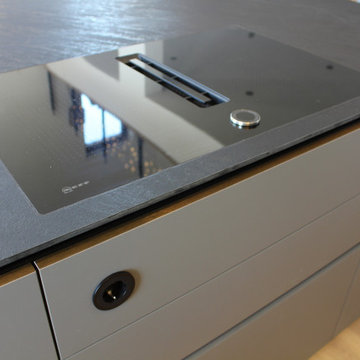
Der Preis für diese Küche inkl. der Geräte sowie der Montage liegt zwischen
20.000 € – 25.000 €
Свежая идея для дизайна: большая угловая, серо-белая кухня в современном стиле с обеденным столом, врезной мойкой, серыми фасадами, столешницей из ламината, черным фартуком, деревянным полом, островом и черной столешницей - отличное фото интерьера
Свежая идея для дизайна: большая угловая, серо-белая кухня в современном стиле с обеденным столом, врезной мойкой, серыми фасадами, столешницей из ламината, черным фартуком, деревянным полом, островом и черной столешницей - отличное фото интерьера
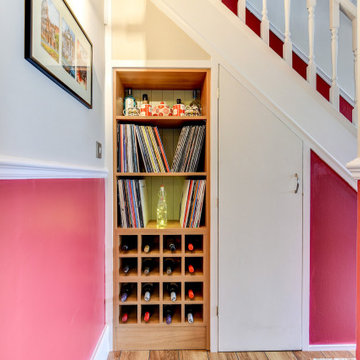
The Brief
Designer Aron was tasked with creating the most of a wrap-around space in this Brighton property. For the project an on-trend theme was required, with traditional elements to suit the required style of the kitchen area.
Every inch of space was to be used to fit all kitchen amenities, with plenty of storage and new flooring to be incorporated as part of the works.
Design Elements
To match the trendy style of this property, and the Classic theme required by this client, designer Aron has condured a traditional theme of sage green and oak. The sage green finish brings subtle colour to this project, with oak accents used in the window framing, wall unit cabinetry and built-in dresser storage.
The layout is cleverly designed to fit the space, whilst including all required elements.
Selected appliances were included in the specification of this project, with a reliable Neff Slide & Hide oven, built-in microwave and dishwasher. This client’s own Smeg refrigerator is a nice design element, with an integrated washing machine also fitted behind furniture.
Another stylistic element is the vanilla noir quartz work surfaces that have been used in this space. These are manufactured by supplier Caesarstone and add a further allure to this kitchen space.
Special Inclusions
To add to the theme of the kitchen a number of feature units have been included in the design.
Above the oven area an exposed wall unit provides space for cook books, with another special inclusion the furniture that frames the window. To enhance this feature Aron has incorporated downlights into the furniture for ambient light.
Throughout these inclusions, highlights of oak add a nice warmth to the kitchen space.
Beneath the stairs in this property an enhancement to storage was also incorporated in the form of wine bottle storage and cabinetry. Classic oak flooring has been used throughout the kitchen, outdoor conservatory and hallway.
Project Highlight
The highlight of this project is the well-designed dresser cabinet that has been custom made to fit this space.
Designer Aron has included glass fronted cabinetry, drawer and cupboard storage in this area which adds important storage to this kitchen space. For ambience downlights are fitted into the cabinetry.
The End Result
The outcome of this project is a great on-trend kitchen that makes the most of every inch of space, yet remaining spacious at the same time. In this project Aron has included fantastic flooring and lighting improvements, whilst also undertaking a bathroom renovation at the property.
If you have a similar home project, consult our expert designers to see how we can design your dream space.
Arrange an appointment by visiting a showroom or booking an appointment online.
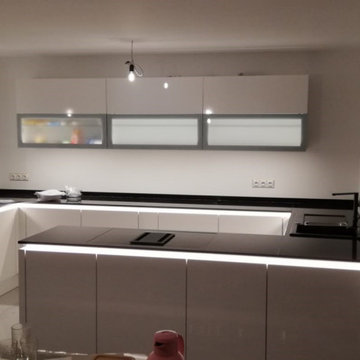
Стильный дизайн: п-образная, серо-белая кухня среднего размера в современном стиле с обеденным столом, врезной мойкой, плоскими фасадами, серыми фасадами, гранитной столешницей, черным фартуком, фартуком из гранита, черной техникой, островом и черной столешницей - последний тренд
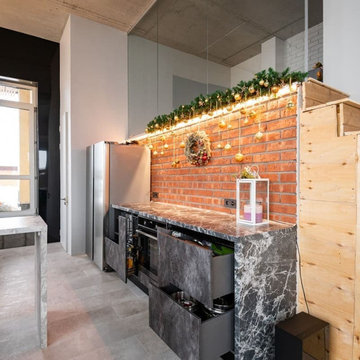
Эта большая кухня с островом в загородном доме в стиле лофт имеет П-образную планировку с фасадами из черного и серого камня и предлагает современный взгляд на загородный шарм. Темная гамма и атмосфера в стиле лофт создают острую и индустриальную атмосферу, которая украсит любой интерьер.
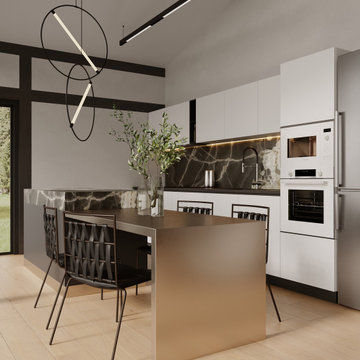
Пример оригинального дизайна: прямая, светлая, серо-белая кухня среднего размера в современном стиле с обеденным столом, одинарной мойкой, плоскими фасадами, белыми фасадами, стеклянной столешницей, серым фартуком, фартуком из мрамора, белой техникой, полом из ламината, островом, бежевым полом, черной столешницей и балками на потолке
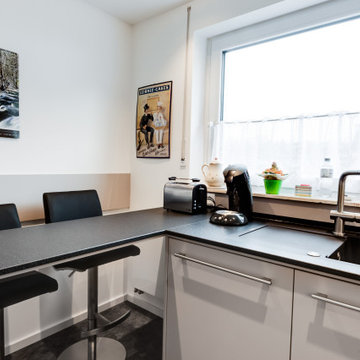
Zwei Sitzplätze wurden in der Küche direkt integriert, indem die Arbeitsfläche über einen weiteren Winkel als Theke eingefügt wurde. Die modernen Hochstühle geben mit individueller Dekoration der stilvollen und klar gestalteten Küche gemütliches Flair für den Morgen oder den schnellen Snack zwischendurch.
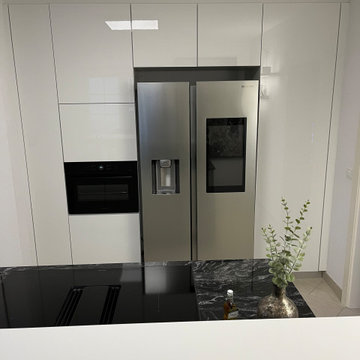
Свежая идея для дизайна: большая прямая, серо-белая кухня-гостиная в стиле модернизм с накладной мойкой, плоскими фасадами, белыми фасадами, мраморной столешницей, белым фартуком, черной техникой, полом из керамогранита, островом, серым полом и черной столешницей - отличное фото интерьера
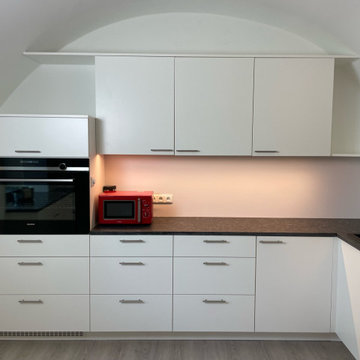
Unsere Einbauküche für das Mutter Kindhaus ist eine perfekte Kombination aus Funktionalität und Stil. Mit einem eleganten weißen Design und robusten Materialien ist sie ideal für den anspruchsvollen Alltag geeignet. Die Edelstahlgriffe verleihen der Küche einen modernen Touch und bieten gleichzeitig eine praktische und langlebige Lösung.
Die dunkle Steinarbeitsplatte setzt einen kontrastreichen Akzent und sorgt für eine ansprechende Ästhetik. Sie bietet nicht nur eine großzügige Arbeitsfläche, sondern ist auch äußerst strapazierfähig und pflegeleicht.
Dank des zweizeiligen Layouts bietet die Küche eine optimale Raumnutzung und ermöglicht eine effiziente Arbeitsabwicklung. Jeder Bereich ist strategisch gestaltet, um den Kochprozess zu erleichtern und ausreichend Stauraum für Utensilien und Geschirr bereitzustellen.
Die Beleuchtung der Arbeitsplatte schafft eine angenehme und funktionale Atmosphäre. Durch gezieltes Licht wird der Arbeitsbereich hervorgehoben und ermöglicht eine bessere Sicht beim Zubereiten von Mahlzeiten.
Unsere Einbauküche für das Mutter Kindhaus vereint zeitloses Design, Stabilität und praktische Eigenschaften, um den spezifischen Bedürfnissen einer belebten Haushaltsgemeinschaft gerecht zu werden.
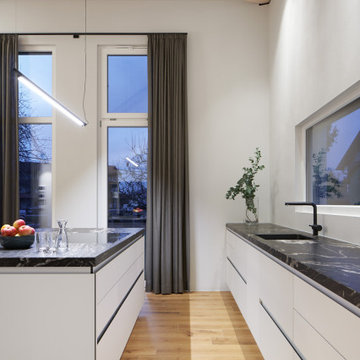
Источник вдохновения для домашнего уюта: серо-белая кухня-гостиная в стиле модернизм с белыми фасадами, мраморной столешницей, черной техникой, светлым паркетным полом, островом и черной столешницей
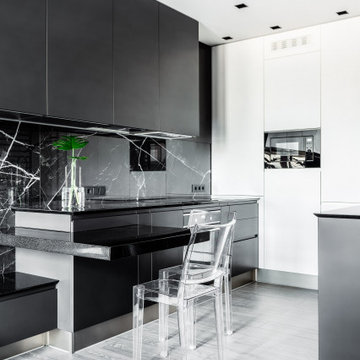
Пример оригинального дизайна: маленькая серо-белая кухня-гостиная в современном стиле с врезной мойкой, плоскими фасадами, серыми фасадами, столешницей из акрилового камня, черным фартуком, фартуком из керамогранитной плитки, черной техникой, полом из ламината, островом, серым полом, черной столешницей и двухцветным гарнитуром для на участке и в саду
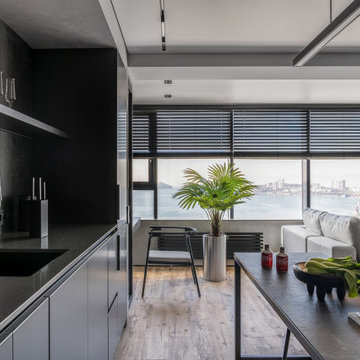
Зона кухни гостиной в квартире-студии выполненной в стиле современный минимализм и элементами лофта.
Свежая идея для дизайна: прямая, серо-белая кухня среднего размера в стиле лофт с обеденным столом, врезной мойкой, плоскими фасадами, серыми фасадами, столешницей из кварцевого агломерата, черным фартуком, фартуком из керамогранитной плитки, черной техникой, полом из керамогранита, коричневым полом, черной столешницей, многоуровневым потолком и акцентной стеной без острова - отличное фото интерьера
Свежая идея для дизайна: прямая, серо-белая кухня среднего размера в стиле лофт с обеденным столом, врезной мойкой, плоскими фасадами, серыми фасадами, столешницей из кварцевого агломерата, черным фартуком, фартуком из керамогранитной плитки, черной техникой, полом из керамогранита, коричневым полом, черной столешницей, многоуровневым потолком и акцентной стеной без острова - отличное фото интерьера
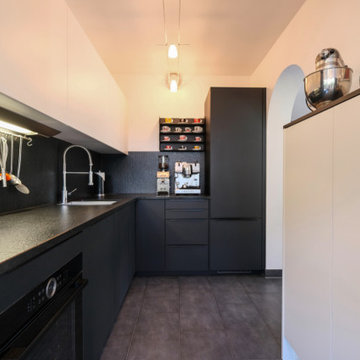
Nachher
На фото: отдельная, угловая, серо-белая кухня среднего размера в современном стиле с накладной мойкой, черными фасадами, столешницей из кварцевого агломерата, черным фартуком, фартуком из кварцевого агломерата, черной техникой и черной столешницей с
На фото: отдельная, угловая, серо-белая кухня среднего размера в современном стиле с накладной мойкой, черными фасадами, столешницей из кварцевого агломерата, черным фартуком, фартуком из кварцевого агломерата, черной техникой и черной столешницей с
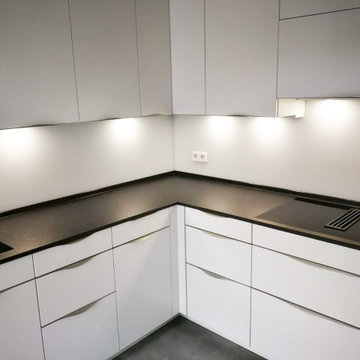
Пример оригинального дизайна: большая угловая, серо-белая кухня-гостиная в современном стиле с накладной мойкой, фасадами с декоративным кантом, белыми фасадами, деревянной столешницей, белым фартуком, черным полом, черной столешницей и полом из линолеума без острова
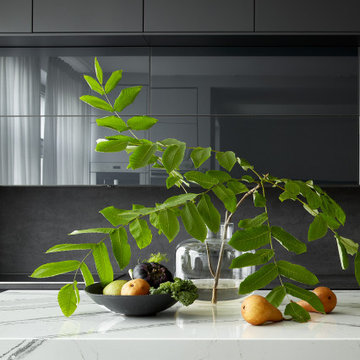
Кухня со объемной системой хранения.
На фото: огромная прямая, серо-белая кухня в современном стиле с обеденным столом, врезной мойкой, плоскими фасадами, черными фасадами, гранитной столешницей, черным фартуком, фартуком из гранита, белой техникой, полом из керамогранита, островом, коричневым полом, черной столешницей, многоуровневым потолком и барной стойкой с
На фото: огромная прямая, серо-белая кухня в современном стиле с обеденным столом, врезной мойкой, плоскими фасадами, черными фасадами, гранитной столешницей, черным фартуком, фартуком из гранита, белой техникой, полом из керамогранита, островом, коричневым полом, черной столешницей, многоуровневым потолком и барной стойкой с
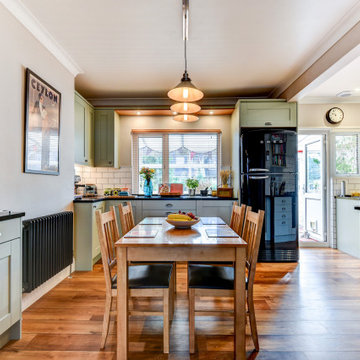
The Brief
Designer Aron was tasked with creating the most of a wrap-around space in this Brighton property. For the project an on-trend theme was required, with traditional elements to suit the required style of the kitchen area.
Every inch of space was to be used to fit all kitchen amenities, with plenty of storage and new flooring to be incorporated as part of the works.
Design Elements
To match the trendy style of this property, and the Classic theme required by this client, designer Aron has condured a traditional theme of sage green and oak. The sage green finish brings subtle colour to this project, with oak accents used in the window framing, wall unit cabinetry and built-in dresser storage.
The layout is cleverly designed to fit the space, whilst including all required elements.
Selected appliances were included in the specification of this project, with a reliable Neff Slide & Hide oven, built-in microwave and dishwasher. This client’s own Smeg refrigerator is a nice design element, with an integrated washing machine also fitted behind furniture.
Another stylistic element is the vanilla noir quartz work surfaces that have been used in this space. These are manufactured by supplier Caesarstone and add a further allure to this kitchen space.
Special Inclusions
To add to the theme of the kitchen a number of feature units have been included in the design.
Above the oven area an exposed wall unit provides space for cook books, with another special inclusion the furniture that frames the window. To enhance this feature Aron has incorporated downlights into the furniture for ambient light.
Throughout these inclusions, highlights of oak add a nice warmth to the kitchen space.
Beneath the stairs in this property an enhancement to storage was also incorporated in the form of wine bottle storage and cabinetry. Classic oak flooring has been used throughout the kitchen, outdoor conservatory and hallway.
Project Highlight
The highlight of this project is the well-designed dresser cabinet that has been custom made to fit this space.
Designer Aron has included glass fronted cabinetry, drawer and cupboard storage in this area which adds important storage to this kitchen space. For ambience downlights are fitted into the cabinetry.
The End Result
The outcome of this project is a great on-trend kitchen that makes the most of every inch of space, yet remaining spacious at the same time. In this project Aron has included fantastic flooring and lighting improvements, whilst also undertaking a bathroom renovation at the property.
If you have a similar home project, consult our expert designers to see how we can design your dream space.
Arrange an appointment by visiting a showroom or booking an appointment online.
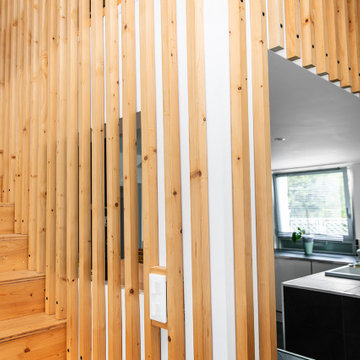
Стильный дизайн: п-образная, серо-белая кухня среднего размера в современном стиле с обеденным столом, врезной мойкой, плоскими фасадами, серыми фасадами, столешницей из плитки, черным фартуком, фартуком из каменной плитки, техникой из нержавеющей стали, бетонным полом, серым полом, черной столешницей и многоуровневым потолком - последний тренд
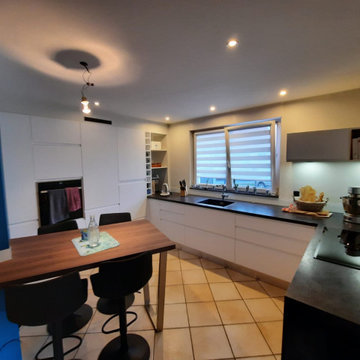
Источник вдохновения для домашнего уюта: отдельная, п-образная, серо-белая кухня среднего размера в современном стиле с одинарной мойкой, белыми фасадами, столешницей из ламината, белым фартуком и черной столешницей
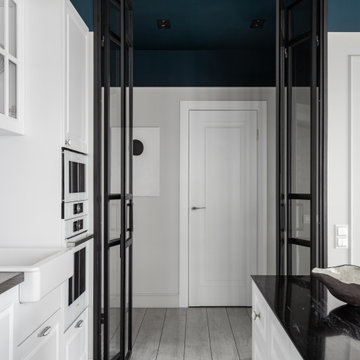
Между гостиной и коридором расширили проем для стеклянной перегородки, впустили свет в прихожую. Отошли от привычного приема: темный пол и светлый потолок и сделали наоборот - светлый пол и темный потолок. Так визуально потолок увели в бесконечность. Любовь к абстрактным принтам тематически объединила зоны.
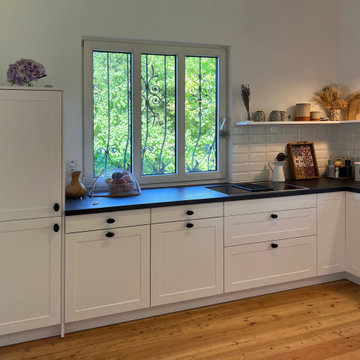
Detail aus der Küche
На фото: п-образная, серо-белая кухня-гостиная среднего размера в стиле фьюжн с с полувстраиваемой мойкой (с передним бортиком), фасадами с декоративным кантом, белыми фасадами, столешницей из акрилового камня, белым фартуком, фартуком из плитки кабанчик, черной техникой, паркетным полом среднего тона, коричневым полом и черной столешницей без острова
На фото: п-образная, серо-белая кухня-гостиная среднего размера в стиле фьюжн с с полувстраиваемой мойкой (с передним бортиком), фасадами с декоративным кантом, белыми фасадами, столешницей из акрилового камня, белым фартуком, фартуком из плитки кабанчик, черной техникой, паркетным полом среднего тона, коричневым полом и черной столешницей без острова
Серо-белая кухня с черной столешницей – фото дизайна интерьера
13