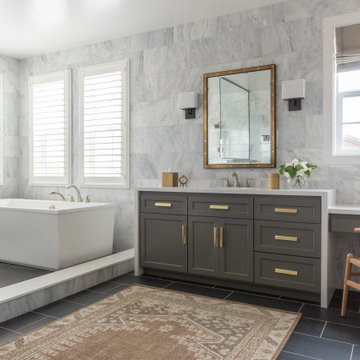Серая ванная комната: освещение – фото дизайна интерьера
Сортировать:
Бюджет
Сортировать:Популярное за сегодня
101 - 120 из 394 фото
1 из 3
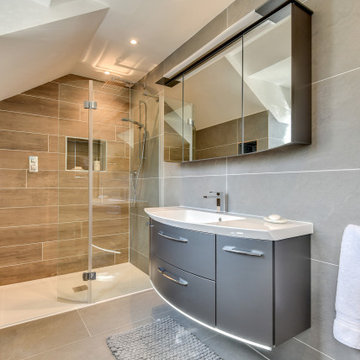
Grey Bathroom in Storrington, West Sussex
Contemporary grey furniture and tiling combine with natural wood accents for this sizeable en-suite in Storrington.
The Brief
This Storrington client had a plan to remove a dividing wall between a family bathroom and an existing en-suite to make a sizeable and luxurious new en-suite.
The design idea for the resulting en-suite space was to include a walk-in shower and separate bathing area, with a layout to make the most of natural light. A modern grey theme was preferred with a softening accent colour.
Design Elements
Removing the dividing wall created a long space with plenty of layout options.
After contemplating multiple designs, it was decided the bathing and showering areas should be at opposite ends of the room to create separation within the space.
To create the modern, high-impact theme required, large format grey tiles have been utilised in harmony with a wood-effect accent tile, which feature at opposite ends of the en-suite.
The furniture has been chosen to compliment the modern theme, with a curved Pelipal Cassca unit opted for in a Steel Grey Metallic finish. A matching three-door mirrored unit has provides extra storage for this client, plus it is also equipped with useful LED downlighting.
Special Inclusions
Plenty of additional storage has been made available through the use of built-in niches. These are useful for showering and bathing essentials, as well as a nice place to store decorative items. These niches have been equipped with small downlights to create an alluring ambience.
A spacious walk-in shower has been opted for, which is equipped with a chrome enclosure from British supplier Crosswater. The enclosure combines well with chrome brassware has been used elsewhere in the room from suppliers Saneux and Vado.
Project Highlight
The bathing area of this en-suite is a soothing focal point of this renovation.
It has been placed centrally to the feature wall, in which a built-in niche has been included with discrete downlights. Green accents, natural decorative items, and chrome brassware combines really well at this end of the room.
The End Result
The end result is a completely transformed en-suite bathroom, unrecognisable from the two separate rooms that existed here before. A modern theme is consistent throughout the design, which makes use of natural highlights and inventive storage areas.
Discover how our expert designers can transform your own bathroom with a free design appointment and quotation. Arrange a free appointment in showroom or online.
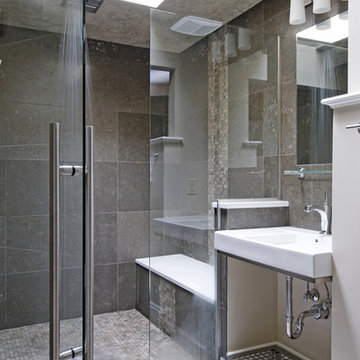
Свежая идея для дизайна: ванная комната: освещение в современном стиле с плиткой мозаикой и подвесной раковиной - отличное фото интерьера

Пример оригинального дизайна: большая главная, серо-белая ванная комната: освещение в стиле лофт с отдельно стоящей ванной, душем без бортиков, каменной плиткой, полом из керамической плитки, настольной раковиной, столешницей из искусственного камня, серым полом, открытым душем, инсталляцией, серой плиткой и белыми стенами
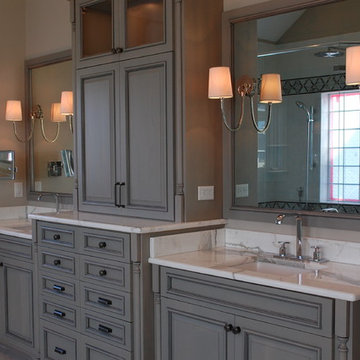
Master Bathroom vanity area. Sconces were designed into the custom mirror.
Пример оригинального дизайна: ванная комната: освещение в классическом стиле с врезной раковиной, фасадами с выступающей филенкой и серыми фасадами
Пример оригинального дизайна: ванная комната: освещение в классическом стиле с врезной раковиной, фасадами с выступающей филенкой и серыми фасадами
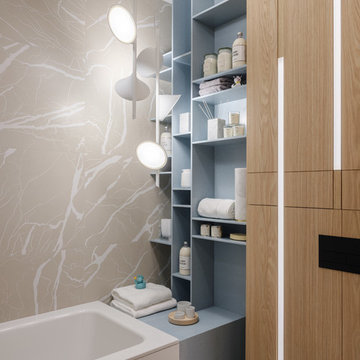
Свежая идея для дизайна: детская ванная комната: освещение в современном стиле с ванной в нише, бежевой плиткой, открытыми фасадами, серыми фасадами и плиткой из листового камня - отличное фото интерьера
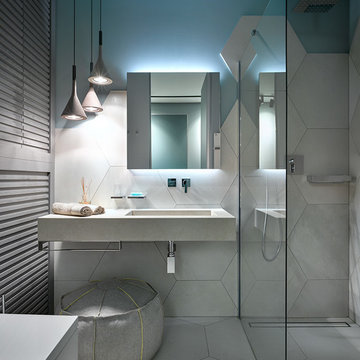
Сергей Ананьев
Свежая идея для дизайна: ванная комната: освещение в современном стиле с инсталляцией, серой плиткой, синими стенами, душевой кабиной, монолитной раковиной, открытым душем и зеркалом с подсветкой - отличное фото интерьера
Свежая идея для дизайна: ванная комната: освещение в современном стиле с инсталляцией, серой плиткой, синими стенами, душевой кабиной, монолитной раковиной, открытым душем и зеркалом с подсветкой - отличное фото интерьера
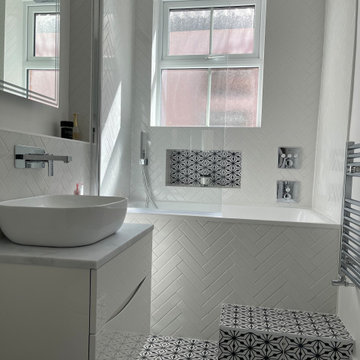
We wanted to take away the narrow, long feel of this bathroom and brighten it up. We moved the bath to the end of the room and used this beautiful herringbone tile to add detail and warmth.
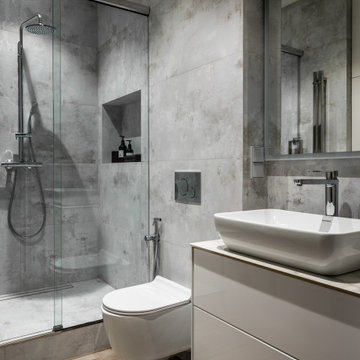
Идея дизайна: маленькая ванная комната: освещение в современном стиле с плоскими фасадами, белыми фасадами, инсталляцией, серой плиткой, керамогранитной плиткой, серыми стенами, полом из керамогранита, накладной раковиной, мраморной столешницей, коричневым полом, белой столешницей и подвесной тумбой для на участке и в саду
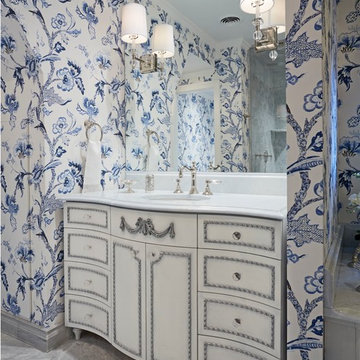
Kip Dawkins
Стильный дизайн: ванная комната: освещение в классическом стиле с врезной раковиной, белыми фасадами, разноцветными стенами и фасадами с утопленной филенкой - последний тренд
Стильный дизайн: ванная комната: освещение в классическом стиле с врезной раковиной, белыми фасадами, разноцветными стенами и фасадами с утопленной филенкой - последний тренд
Hoachlander Davis Photography
Источник вдохновения для домашнего уюта: ванная комната: освещение в стиле лофт с столешницей из бетона
Источник вдохновения для домашнего уюта: ванная комната: освещение в стиле лофт с столешницей из бетона

This custom vanity is the perfect balance of the white marble and porcelain tile used in this large master restroom. The crystal and chrome sconces set the stage for the beauty to be appreciated in this spa-like space. The soft green walls complements the green veining in the marble backsplash, and is subtle with the quartz countertop.
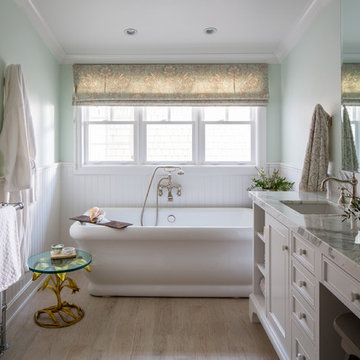
Photo by: Mike P Kelley
Styling by: Jennifer Maxcy, hoot n anny home
-Custom roman shade fabric by Fabricut.
-Custom vanity in Benjamin Moore Superwhite.
-Calacatta marble countertops
-Faux bois plank tile floor
-Vintage platter wall decor
-Custom wall paint
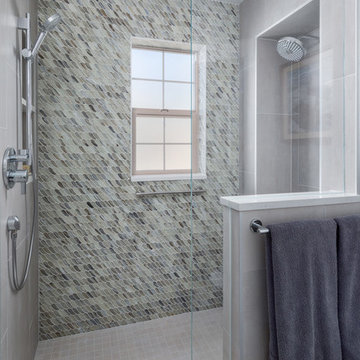
TG Images
Идея дизайна: маленькая главная, серо-белая ванная комната: освещение в стиле неоклассика (современная классика) с плоскими фасадами, темными деревянными фасадами, двойным душем, раздельным унитазом, разноцветной плиткой, стеклянной плиткой, серыми стенами, полом из цементной плитки, врезной раковиной, столешницей из искусственного кварца, серым полом, душем с распашными дверями, белой столешницей, фартуком, нишей, тумбой под две раковины и подвесной тумбой для на участке и в саду
Идея дизайна: маленькая главная, серо-белая ванная комната: освещение в стиле неоклассика (современная классика) с плоскими фасадами, темными деревянными фасадами, двойным душем, раздельным унитазом, разноцветной плиткой, стеклянной плиткой, серыми стенами, полом из цементной плитки, врезной раковиной, столешницей из искусственного кварца, серым полом, душем с распашными дверями, белой столешницей, фартуком, нишей, тумбой под две раковины и подвесной тумбой для на участке и в саду
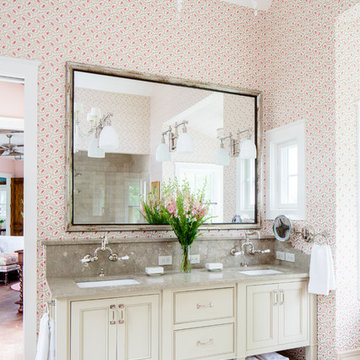
Идея дизайна: ванная комната: освещение в стиле кантри с бежевыми фасадами, розовыми стенами, врезной раковиной и фасадами с утопленной филенкой
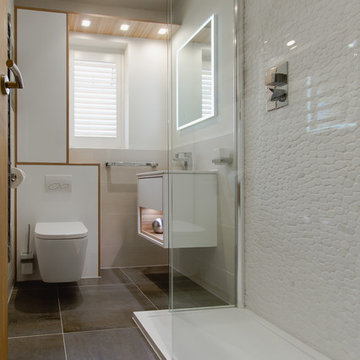
Источник вдохновения для домашнего уюта: маленькая детская ванная комната: освещение в современном стиле с открытыми фасадами, белыми фасадами, открытым душем, инсталляцией, белой плиткой, галечной плиткой, белыми стенами, полом из керамогранита, монолитной раковиной, столешницей из искусственного кварца, коричневым полом, открытым душем, белой столешницей, тумбой под одну раковину и подвесной тумбой для на участке и в саду
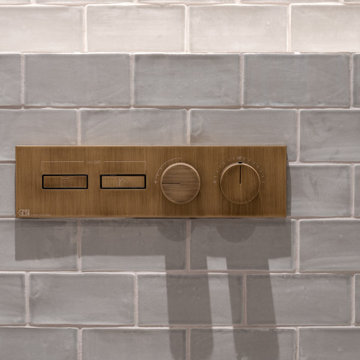
Brassware by Gessi, in the Antique Brass finish (713) — this is the Hi-Fi range | Ludlow Mist brick tiles from Porcelain Superstore
Пример оригинального дизайна: маленькая главная ванная комната: освещение в викторианском стиле с плоскими фасадами, коричневыми фасадами, открытым душем, инсталляцией, синей плиткой, мраморной плиткой, серыми стенами, полом из мозаичной плитки, мраморной столешницей, фиолетовым полом, открытым душем, разноцветной столешницей, тумбой под одну раковину и встроенной тумбой для на участке и в саду
Пример оригинального дизайна: маленькая главная ванная комната: освещение в викторианском стиле с плоскими фасадами, коричневыми фасадами, открытым душем, инсталляцией, синей плиткой, мраморной плиткой, серыми стенами, полом из мозаичной плитки, мраморной столешницей, фиолетовым полом, открытым душем, разноцветной столешницей, тумбой под одну раковину и встроенной тумбой для на участке и в саду
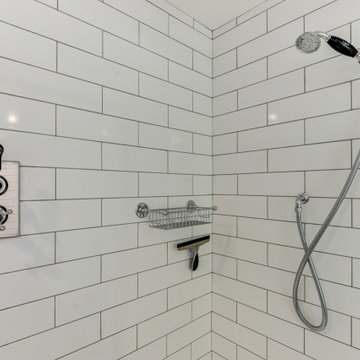
Victorian Style Bathroom in Horsham, West Sussex
In the peaceful village of Warnham, West Sussex, bathroom designer George Harvey has created a fantastic Victorian style bathroom space, playing homage to this characterful house.
Making the most of present-day, Victorian Style bathroom furnishings was the brief for this project, with this client opting to maintain the theme of the house throughout this bathroom space. The design of this project is minimal with white and black used throughout to build on this theme, with present day technologies and innovation used to give the client a well-functioning bathroom space.
To create this space designer George has used bathroom suppliers Burlington and Crosswater, with traditional options from each utilised to bring the classic black and white contrast desired by the client. In an additional modern twist, a HiB illuminating mirror has been included – incorporating a present-day innovation into this timeless bathroom space.
Bathroom Accessories
One of the key design elements of this project is the contrast between black and white and balancing this delicately throughout the bathroom space. With the client not opting for any bathroom furniture space, George has done well to incorporate traditional Victorian accessories across the room. Repositioned and refitted by our installation team, this client has re-used their own bath for this space as it not only suits this space to a tee but fits perfectly as a focal centrepiece to this bathroom.
A generously sized Crosswater Clear6 shower enclosure has been fitted in the corner of this bathroom, with a sliding door mechanism used for access and Crosswater’s Matt Black frame option utilised in a contemporary Victorian twist. Distinctive Burlington ceramics have been used in the form of pedestal sink and close coupled W/C, bringing a traditional element to these essential bathroom pieces.
Bathroom Features
Traditional Burlington Brassware features everywhere in this bathroom, either in the form of the Walnut finished Kensington range or Chrome and Black Trent brassware. Walnut pillar taps, bath filler and handset bring warmth to the space with Chrome and Black shower valve and handset contributing to the Victorian feel of this space. Above the basin area sits a modern HiB Solstice mirror with integrated demisting technology, ambient lighting and customisable illumination. This HiB mirror also nicely balances a modern inclusion with the traditional space through the selection of a Matt Black finish.
Along with the bathroom fitting, plumbing and electrics, our installation team also undertook a full tiling of this bathroom space. Gloss White wall tiles have been used as a base for Victorian features while the floor makes decorative use of Black and White Petal patterned tiling with an in keeping black border tile. As part of the installation our team have also concealed all pipework for a minimal feel.
Our Bathroom Design & Installation Service
With any bathroom redesign several trades are needed to ensure a great finish across every element of your space. Our installation team has undertaken a full bathroom fitting, electrics, plumbing and tiling work across this project with our project management team organising the entire works. Not only is this bathroom a great installation, designer George has created a fantastic space that is tailored and well-suited to this Victorian Warnham home.
If this project has inspired your next bathroom project, then speak to one of our experienced designers about it.
Call a showroom or use our online appointment form to book your free design & quote.
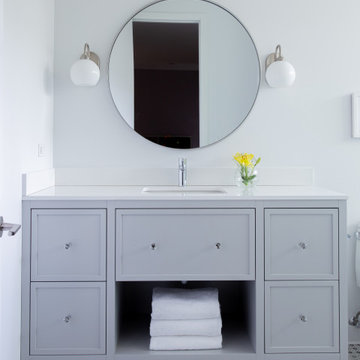
Свежая идея для дизайна: детская, серо-белая ванная комната среднего размера: освещение в стиле модернизм с фасадами в стиле шейкер, серыми фасадами, душем, унитазом-моноблоком, белыми стенами, полом из мозаичной плитки, накладной раковиной, столешницей из искусственного кварца, серым полом, душем с распашными дверями, белой столешницей, тумбой под одну раковину и напольной тумбой - отличное фото интерьера
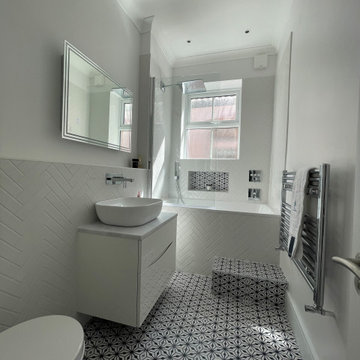
We wanted to take away the narrow, long feel of this bathroom and brighten it up. We moved the bath to the end of the room and used this beautiful herringbone tile to add detail and warmth.
Серая ванная комната: освещение – фото дизайна интерьера
6
