Серая ванная комната: освещение – фото дизайна интерьера
Сортировать:
Бюджет
Сортировать:Популярное за сегодня
81 - 100 из 394 фото
1 из 3
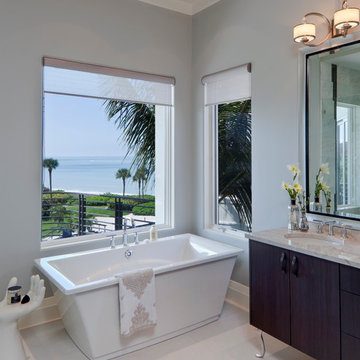
На фото: ванная комната: освещение в стиле неоклассика (современная классика) с врезной раковиной, плоскими фасадами, темными деревянными фасадами, отдельно стоящей ванной и серыми стенами с

Bathroom with marble floor from A Step in Stone, marble wainscoting and marble chair rail.
На фото: ванная комната: освещение в классическом стиле с отдельно стоящей ванной, синим полом, белыми фасадами, серой плиткой, мраморной плиткой, мраморной столешницей, серой столешницей, мраморным полом, врезной раковиной, синими стенами и фасадами с утопленной филенкой с
На фото: ванная комната: освещение в классическом стиле с отдельно стоящей ванной, синим полом, белыми фасадами, серой плиткой, мраморной плиткой, мраморной столешницей, серой столешницей, мраморным полом, врезной раковиной, синими стенами и фасадами с утопленной филенкой с
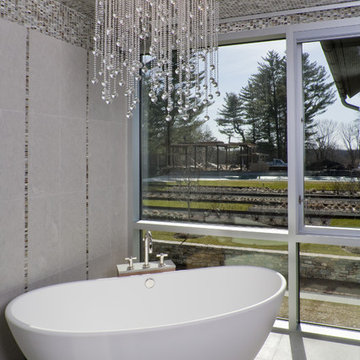
Свежая идея для дизайна: ванная комната: освещение в современном стиле с отдельно стоящей ванной и плиткой мозаикой - отличное фото интерьера

На фото: большая главная ванная комната: освещение в современном стиле с настольной раковиной, душем в нише, белыми стенами, полом из керамической плитки, открытыми фасадами, фасадами цвета дерева среднего тона, зеленой плиткой, белой плиткой, стеклянной плиткой и столешницей из искусственного кварца с
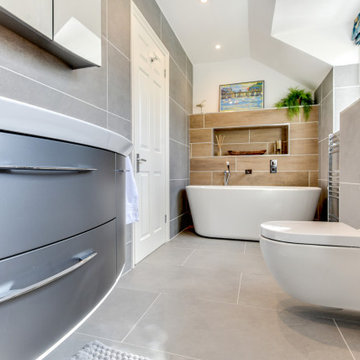
Grey Bathroom in Storrington, West Sussex
Contemporary grey furniture and tiling combine with natural wood accents for this sizeable en-suite in Storrington.
The Brief
This Storrington client had a plan to remove a dividing wall between a family bathroom and an existing en-suite to make a sizeable and luxurious new en-suite.
The design idea for the resulting en-suite space was to include a walk-in shower and separate bathing area, with a layout to make the most of natural light. A modern grey theme was preferred with a softening accent colour.
Design Elements
Removing the dividing wall created a long space with plenty of layout options.
After contemplating multiple designs, it was decided the bathing and showering areas should be at opposite ends of the room to create separation within the space.
To create the modern, high-impact theme required, large format grey tiles have been utilised in harmony with a wood-effect accent tile, which feature at opposite ends of the en-suite.
The furniture has been chosen to compliment the modern theme, with a curved Pelipal Cassca unit opted for in a Steel Grey Metallic finish. A matching three-door mirrored unit has provides extra storage for this client, plus it is also equipped with useful LED downlighting.
Special Inclusions
Plenty of additional storage has been made available through the use of built-in niches. These are useful for showering and bathing essentials, as well as a nice place to store decorative items. These niches have been equipped with small downlights to create an alluring ambience.
A spacious walk-in shower has been opted for, which is equipped with a chrome enclosure from British supplier Crosswater. The enclosure combines well with chrome brassware has been used elsewhere in the room from suppliers Saneux and Vado.
Project Highlight
The bathing area of this en-suite is a soothing focal point of this renovation.
It has been placed centrally to the feature wall, in which a built-in niche has been included with discrete downlights. Green accents, natural decorative items, and chrome brassware combines really well at this end of the room.
The End Result
The end result is a completely transformed en-suite bathroom, unrecognisable from the two separate rooms that existed here before. A modern theme is consistent throughout the design, which makes use of natural highlights and inventive storage areas.
Discover how our expert designers can transform your own bathroom with a free design appointment and quotation. Arrange a free appointment in showroom or online.

Идея дизайна: ванная комната: освещение в классическом стиле с фасадами с декоративным кантом, фасадами цвета дерева среднего тона, отдельно стоящей ванной, паркетным полом среднего тона, врезной раковиной, коричневым полом, серой столешницей и напольной тумбой
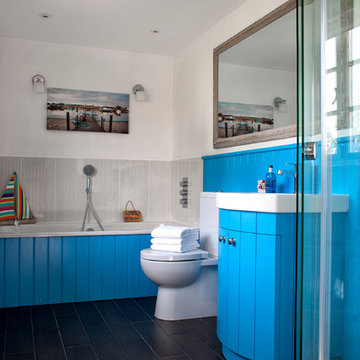
Holiday Home - Family Bathroom
Свежая идея для дизайна: ванная комната: освещение в морском стиле с синими фасадами, накладной ванной, угловым душем, раздельным унитазом, серой плиткой, белыми стенами, консольной раковиной и плоскими фасадами - отличное фото интерьера
Свежая идея для дизайна: ванная комната: освещение в морском стиле с синими фасадами, накладной ванной, угловым душем, раздельным унитазом, серой плиткой, белыми стенами, консольной раковиной и плоскими фасадами - отличное фото интерьера
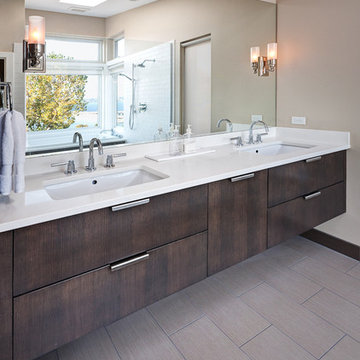
Свежая идея для дизайна: ванная комната: освещение в современном стиле с врезной раковиной - отличное фото интерьера
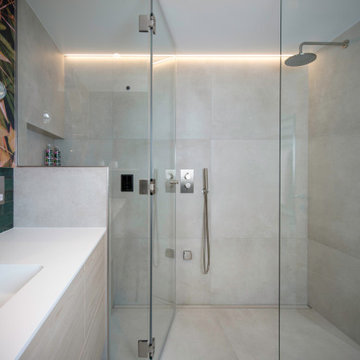
This bathroom also features a walk-in shower with a built in Helo steam system.
На фото: ванная комната среднего размера: освещение в стиле модернизм с плоскими фасадами, светлыми деревянными фасадами, инсталляцией, зеленой плиткой, плиткой кабанчик, зелеными стенами, полом из керамогранита, накладной раковиной, бежевым полом, тумбой под одну раковину, подвесной тумбой, накладной ванной, открытым душем, душевой кабиной и открытым душем
На фото: ванная комната среднего размера: освещение в стиле модернизм с плоскими фасадами, светлыми деревянными фасадами, инсталляцией, зеленой плиткой, плиткой кабанчик, зелеными стенами, полом из керамогранита, накладной раковиной, бежевым полом, тумбой под одну раковину, подвесной тумбой, накладной ванной, открытым душем, душевой кабиной и открытым душем
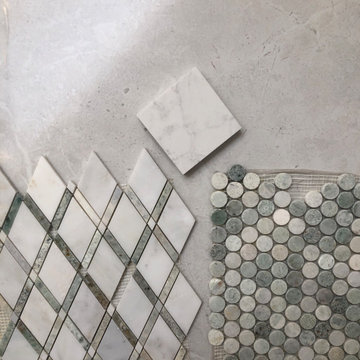
This custom vanity is the perfect balance of the white marble and porcelain tile used in this large master restroom. The crystal and chrome sconces set the stage for the beauty to be appreciated in this spa-like space. The soft green walls complements the green veining in the marble backsplash, and is subtle with the quartz countertop.
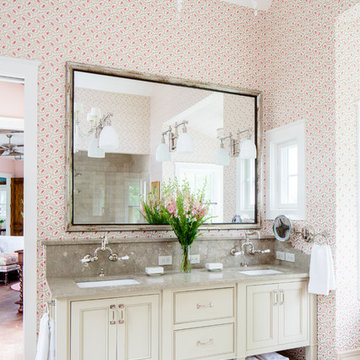
Идея дизайна: ванная комната: освещение в стиле кантри с бежевыми фасадами, розовыми стенами, врезной раковиной и фасадами с утопленной филенкой
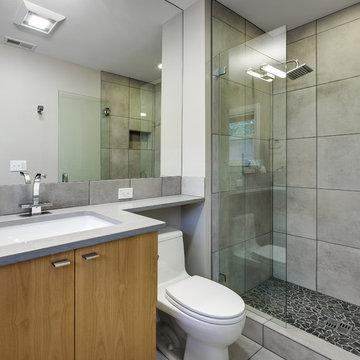
Aaron Ziltener
На фото: ванная комната: освещение в современном стиле с врезной раковиной, плоскими фасадами, светлыми деревянными фасадами, столешницей из искусственного кварца, открытым душем, серой плиткой, керамогранитной плиткой и открытым душем
На фото: ванная комната: освещение в современном стиле с врезной раковиной, плоскими фасадами, светлыми деревянными фасадами, столешницей из искусственного кварца, открытым душем, серой плиткой, керамогранитной плиткой и открытым душем
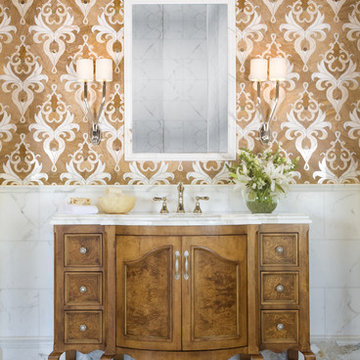
Источник вдохновения для домашнего уюта: ванная комната: освещение в стиле фьюжн с фасадами цвета дерева среднего тона, белой плиткой, разноцветными стенами, фасадами с утопленной филенкой и напольной тумбой
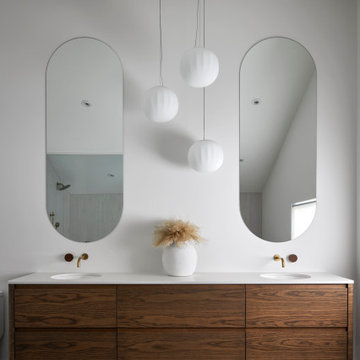
Свежая идея для дизайна: ванная комната в белых тонах с отделкой деревом: освещение в скандинавском стиле с плоскими фасадами, фасадами цвета дерева среднего тона, отдельно стоящей ванной, душем без бортиков, унитазом-моноблоком, серой плиткой, керамической плиткой, полом из керамической плитки, врезной раковиной, столешницей из искусственного кварца, серым полом, открытым душем, белой столешницей, тумбой под две раковины и подвесной тумбой - отличное фото интерьера
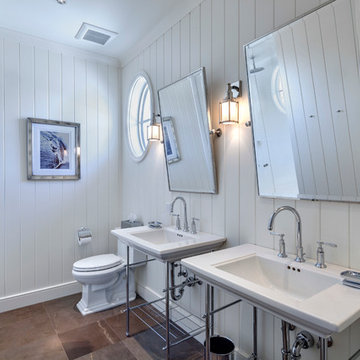
Стильный дизайн: ванная комната: освещение в морском стиле с консольной раковиной, унитазом-моноблоком и белыми стенами - последний тренд
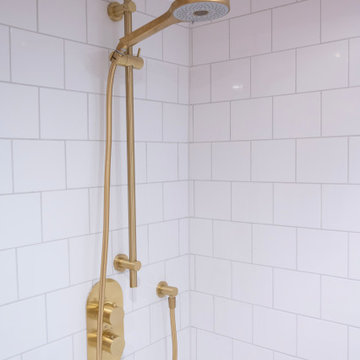
Brushed brass shower over a steel enamel bath.
Идея дизайна: маленькая детская ванная комната: освещение в классическом стиле с фасадами в стиле шейкер, белыми фасадами, накладной ванной, душем над ванной, унитазом-моноблоком, белой плиткой, керамогранитной плиткой, розовыми стенами, столешницей из искусственного камня, шторкой для ванной, белой столешницей, тумбой под одну раковину и встроенной тумбой для на участке и в саду
Идея дизайна: маленькая детская ванная комната: освещение в классическом стиле с фасадами в стиле шейкер, белыми фасадами, накладной ванной, душем над ванной, унитазом-моноблоком, белой плиткой, керамогранитной плиткой, розовыми стенами, столешницей из искусственного камня, шторкой для ванной, белой столешницей, тумбой под одну раковину и встроенной тумбой для на участке и в саду

This custom vanity is the perfect balance of the white marble and porcelain tile used in this large master restroom. The crystal and chrome sconces set the stage for the beauty to be appreciated in this spa-like space. The soft green walls complements the green veining in the marble backsplash, and is subtle with the quartz countertop.
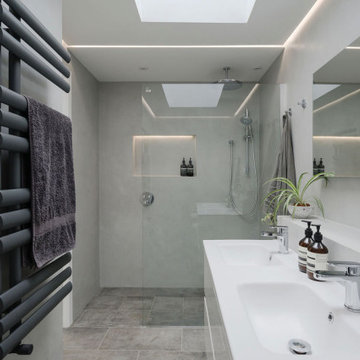
The ensuite bathroom includes a walk-in shower and a double sink unit. The room is finished in polished plaster and porcelain tile flooring with LED lighting in perimeter shadow gaps.
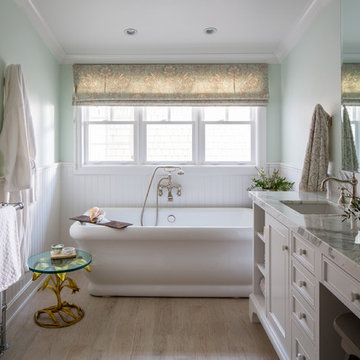
Photo by: Mike P Kelley
Styling by: Jennifer Maxcy, hoot n anny home
-Custom roman shade fabric by Fabricut.
-Custom vanity in Benjamin Moore Superwhite.
-Calacatta marble countertops
-Faux bois plank tile floor
-Vintage platter wall decor
-Custom wall paint
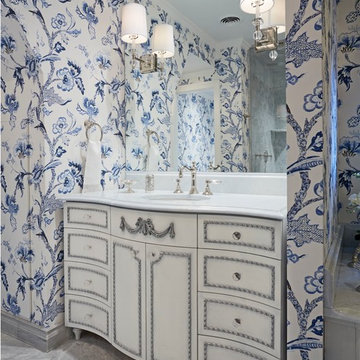
Kip Dawkins
Стильный дизайн: ванная комната: освещение в классическом стиле с врезной раковиной, белыми фасадами, разноцветными стенами и фасадами с утопленной филенкой - последний тренд
Стильный дизайн: ванная комната: освещение в классическом стиле с врезной раковиной, белыми фасадами, разноцветными стенами и фасадами с утопленной филенкой - последний тренд
Серая ванная комната: освещение – фото дизайна интерьера
5