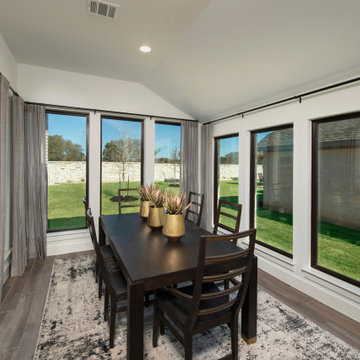Серая столовая с сводчатым потолком – фото дизайна интерьера
Сортировать:
Бюджет
Сортировать:Популярное за сегодня
201 - 220 из 230 фото
1 из 3
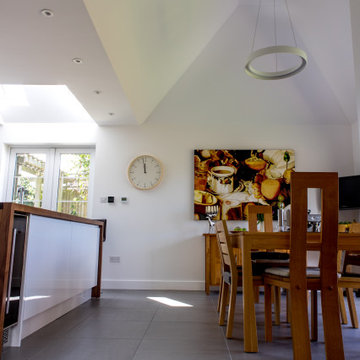
Идея дизайна: кухня-столовая среднего размера с белыми стенами, полом из керамогранита, серым полом и сводчатым потолком
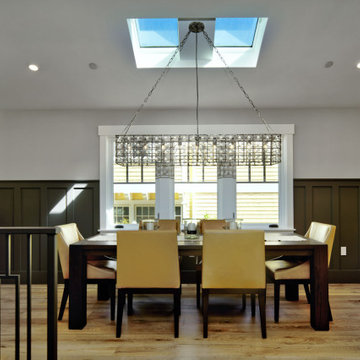
Пример оригинального дизайна: гостиная-столовая среднего размера в стиле кантри с серыми стенами, паркетным полом среднего тона, коричневым полом, сводчатым потолком и панелями на части стены
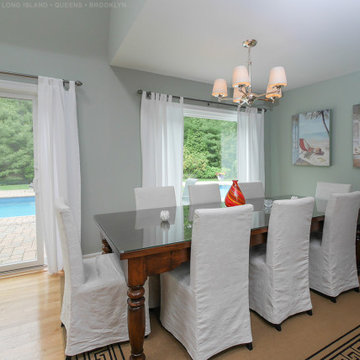
Awesome dining room with new window and sliding patio door we installed. This modern space looks amazing with new white sliding door and a large picture window overlooking a gorgeous wood dining room table and with a view of the swimming pool outside. Get started replacing your windows and doors with Renewal by Andersen Long Island, serving Nassau, Suffolk, Brooklyn and Queens.
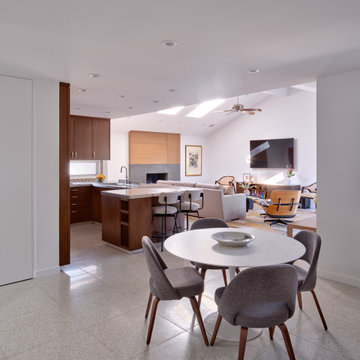
Идея дизайна: маленькая гостиная-столовая в стиле ретро с белыми стенами, полом из керамогранита, белым полом и сводчатым потолком для на участке и в саду
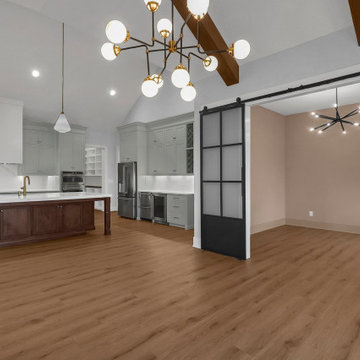
View of the dining area, looking towards the flex room and open kitchen. The double barn doors allow the client the option to close off the flex room area.
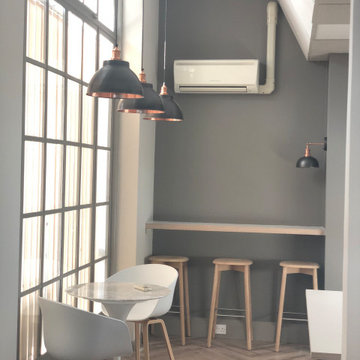
We created breakfast bar seating areas either end of the staff room, relaxed seating for two adjacent to the crittall windows and larger communal bench seating either side of the central column, providing a combination of options to the staff.
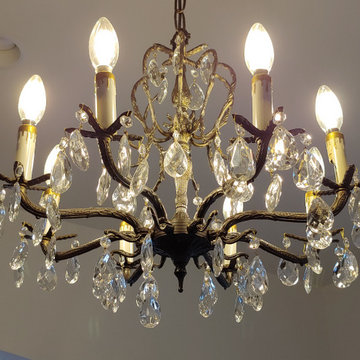
Reused existing dining room chandelier, painted it with Rustoleum oil rubbed bronze and replace lights with dimmable LED.
Стильный дизайн: гостиная-столовая среднего размера в стиле неоклассика (современная классика) с белыми стенами, паркетным полом среднего тона, стандартным камином, фасадом камина из кирпича, коричневым полом и сводчатым потолком - последний тренд
Стильный дизайн: гостиная-столовая среднего размера в стиле неоклассика (современная классика) с белыми стенами, паркетным полом среднего тона, стандартным камином, фасадом камина из кирпича, коричневым полом и сводчатым потолком - последний тренд
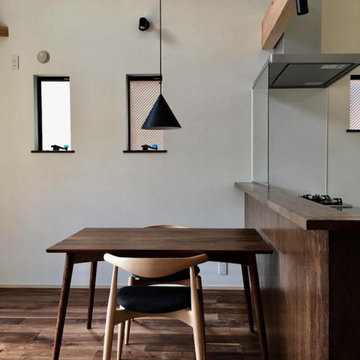
ウォールナットの床
ウォールナットのテーブル
Пример оригинального дизайна: маленькая гостиная-столовая с белыми стенами, темным паркетным полом, коричневым полом, сводчатым потолком и обоями на стенах для на участке и в саду
Пример оригинального дизайна: маленькая гостиная-столовая с белыми стенами, темным паркетным полом, коричневым полом, сводчатым потолком и обоями на стенах для на участке и в саду
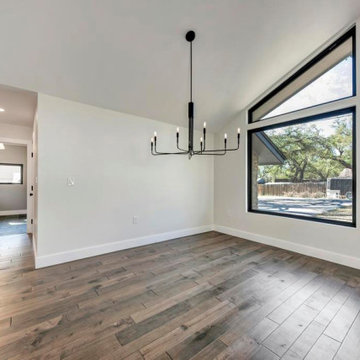
Dining room, black framed window, modern chandelier
На фото: маленькая кухня-столовая в стиле ретро с белыми стенами, темным паркетным полом, стандартным камином, фасадом камина из камня, коричневым полом и сводчатым потолком для на участке и в саду с
На фото: маленькая кухня-столовая в стиле ретро с белыми стенами, темным паркетным полом, стандартным камином, фасадом камина из камня, коричневым полом и сводчатым потолком для на участке и в саду с
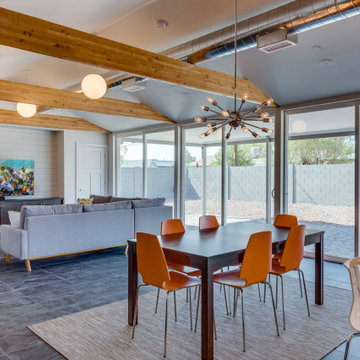
На фото: гостиная-столовая среднего размера в стиле ретро с серыми стенами, полом из сланца, черным полом и сводчатым потолком без камина с
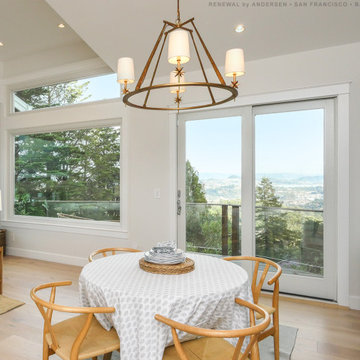
Amazing home with new sliding glass door and large windows we installed. This modern home with vaulted ceiling and a spectacular view looks gorgeous with new white picture windows and sliding patio door that walk out onto a superb balcony. Get started replacing your doors and windows with Renewal by Andersen of San Francisco, serving the whole Bay Area.
. . . . . . . . . .
Find out more about replacing your doors and windows -- Contact Us Today! 844-245-2799
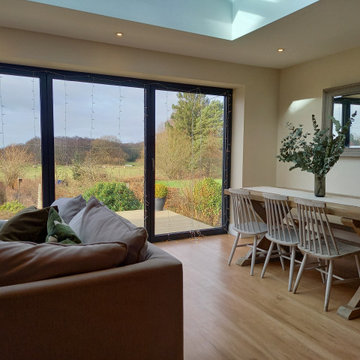
Extension housing dining table & Seating Corner
Идея дизайна: столовая в стиле модернизм с полом из ламината и сводчатым потолком
Идея дизайна: столовая в стиле модернизм с полом из ламината и сводчатым потолком
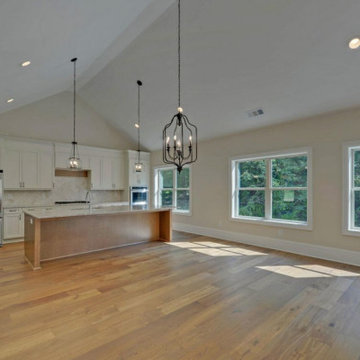
Constructed on our client's property in Maysville, GA, this custom home boasts a stylish two-car garage, adorned with a multi-gable roof and modern white siding. The foyer leads into a welcoming open-concept layout, seamlessly combining the kitchen and family room. These interconnected living spaces feature a vaulted ceiling and exquisite hardwood flooring. The well-appointed kitchen is equipped with recessed panel cabinetry and sleek stainless steel appliances. In the family room, a charming stone fireplace provides a cozy focal point for wintertime relaxation.
The spacious master bedroom showcases a craftsman tray ceiling and elegant hardwood flooring. The master bath is well-appointed with a walk-in shower, a separate tub, and a double sink vanity. Additionally, a generously sized finished bonus room offers versatile usage options such as a playroom or craft room. Completing the home's amenities is a spacious back patio, perfect for outdoor living.

A gorgeous, varied mid-tone brown with wire-brushing to enhance the oak wood grain on every plank. This floor works with nearly every color combination. With the Modin Collection, we have raised the bar on luxury vinyl plank. The result is a new standard in resilient flooring. Modin offers true embossed in register texture, a low sheen level, a rigid SPC core, an industry-leading wear layer, and so much more.
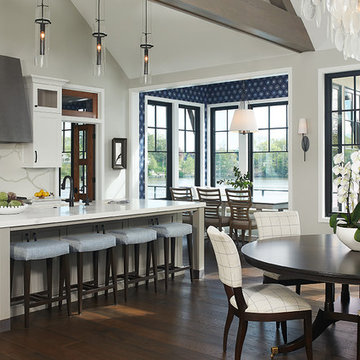
Стильный дизайн: кухня-столовая в стиле неоклассика (современная классика) с серыми стенами, темным паркетным полом, коричневым полом, сводчатым потолком и обоями на стенах - последний тренд
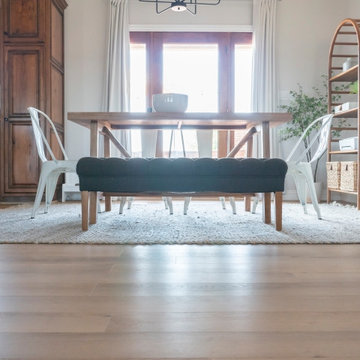
Inspired by sandy shorelines on the California coast, this beachy blonde vinyl floor brings just the right amount of variation to each room. With the Modin Collection, we have raised the bar on luxury vinyl plank. The result is a new standard in resilient flooring. Modin offers true embossed in register texture, a low sheen level, a rigid SPC core, an industry-leading wear layer, and so much more.
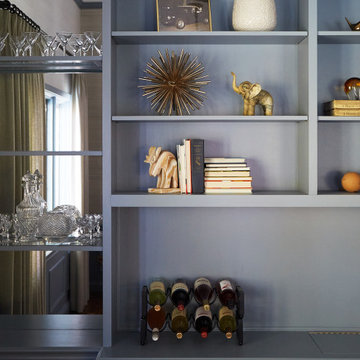
Download our free ebook, Creating the Ideal Kitchen. DOWNLOAD NOW
The homeowner and his wife had lived in this beautiful townhome in Oak Brook overlooking a small lake for over 13 years. The home is open and airy with vaulted ceilings and full of mementos from world adventures through the years, including to Cambodia, home of their much-adored sponsored daughter. The home, full of love and memories was host to a growing extended family of children and grandchildren. This was THE place. When the homeowner’s wife passed away suddenly and unexpectedly, he became determined to create a space that would continue to welcome and host his family and the many wonderful family memories that lay ahead but with an eye towards functionality.
We started out by evaluating how the space would be used. Cooking and watching sports were key factors. So, we shuffled the current dining table into a rarely used living room whereby enlarging the kitchen. The kitchen now houses two large islands – one for prep and the other for seating and buffet space. We removed the wall between kitchen and family room to encourage interaction during family gatherings and of course a clear view to the game on TV. We also removed a dropped ceiling in the kitchen, and wow, what a difference.
Next, we added some drama with a large arch between kitchen and dining room creating a stunning architectural feature between those two spaces. This arch echoes the shape of the large arch at the front door of the townhome, providing drama and significance to the space. The kitchen itself is large but does not have much wall space, which is a common challenge when removing walls. We added a bit more by resizing the double French doors to a balcony at the side of the house which is now just a single door. This gave more breathing room to the range wall and large stone hood but still provides access and light.
We chose a neutral pallet of black, white, and white oak, with punches of blue at the counter stools in the kitchen. The cabinetry features a white shaker door at the perimeter for a crisp outline. Countertops and custom hood are black Caesarstone, and the islands are a soft white oak adding contrast and warmth. Two large built ins between the kitchen and dining room function as pantry space as well as area to display flowers or seasonal decorations.
We repeated the blue in the dining room where we added a fresh coat of paint to the existing built ins, along with painted wainscot paneling. Above the wainscot is a neutral grass cloth wallpaper which provides a lovely backdrop for a wall of important mementos and artifacts. The dining room table and chairs were refinished and re-upholstered, and a new rug and window treatments complete the space. The room now feels ready to host more formal gatherings or can function as a quiet spot to enjoy a cup of morning coffee.
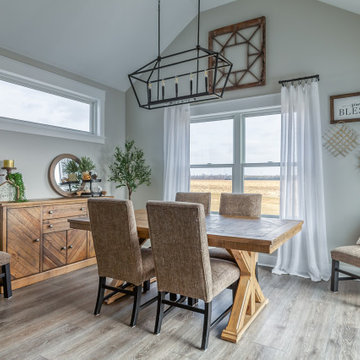
Deep tones of gently weathered grey and brown. A modern look that still respects the timelessness of natural wood.
Источник вдохновения для домашнего уюта: отдельная столовая среднего размера в стиле ретро с бежевыми стенами, полом из винила, коричневым полом и сводчатым потолком
Источник вдохновения для домашнего уюта: отдельная столовая среднего размера в стиле ретро с бежевыми стенами, полом из винила, коричневым полом и сводчатым потолком
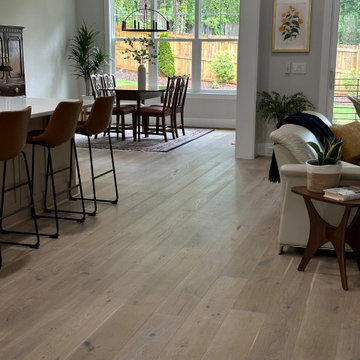
What are the main benefits of installing engineered hardwood floors?
1. Enhanced durability
2. Stability
3. Moisture resistance
In addition to these benefits, engineered hardwood is suitable for various installation settings, including basements and areas with fluctuating humidity levels.
Floors: Hawthorne Oak, Novella Collection
Серая столовая с сводчатым потолком – фото дизайна интерьера
11
