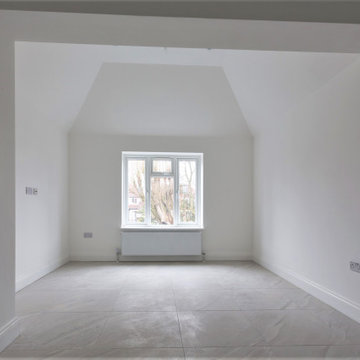Серая столовая с сводчатым потолком – фото дизайна интерьера
Сортировать:
Бюджет
Сортировать:Популярное за сегодня
181 - 200 из 230 фото
1 из 3
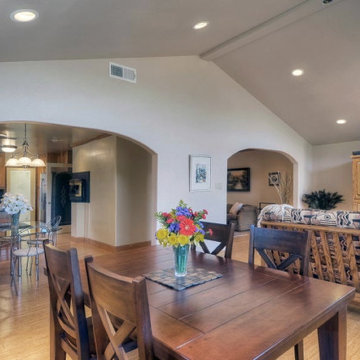
Great Room & Dining Room with vaulted ceilings, transom windows, recessed lighting, bamboo floors, custom oak futon and entertainment center. French doors leading to composite deck.

Ship Lap Ceiling, Exposed beams Minwax Ebony. Walls Benjamin Moore Alabaster
Пример оригинального дизайна: гостиная-столовая среднего размера в стиле кантри с белыми стенами, паркетным полом среднего тона, стандартным камином, фасадом камина из дерева, коричневым полом, сводчатым потолком и стенами из вагонки
Пример оригинального дизайна: гостиная-столовая среднего размера в стиле кантри с белыми стенами, паркетным полом среднего тона, стандартным камином, фасадом камина из дерева, коричневым полом, сводчатым потолком и стенами из вагонки

Стильный дизайн: огромная гостиная-столовая в классическом стиле с белыми стенами, мраморным полом, стандартным камином, фасадом камина из камня, серым полом, сводчатым потолком и обоями на стенах - последний тренд
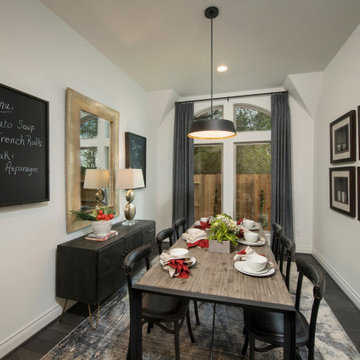
Breakfast area
На фото: столовая среднего размера с с кухонным уголком, бежевыми стенами, темным паркетным полом и сводчатым потолком без камина с
На фото: столовая среднего размера с с кухонным уголком, бежевыми стенами, темным паркетным полом и сводчатым потолком без камина с
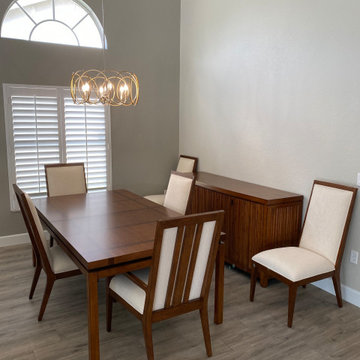
Свежая идея для дизайна: кухня-столовая среднего размера в стиле неоклассика (современная классика) с серыми стенами, полом из ламината, серым полом и сводчатым потолком - отличное фото интерьера
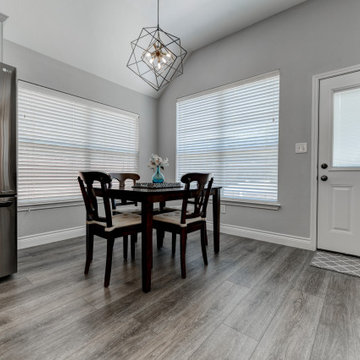
Deep tones of gently weathered grey and brown. A modern look that still respects the timelessness of natural wood. With the Modin Collection, we have raised the bar on luxury vinyl plank. The result is a new standard in resilient flooring. Modin offers true embossed in register texture, a low sheen level, a rigid SPC core, an industry-leading wear layer, and so much more.
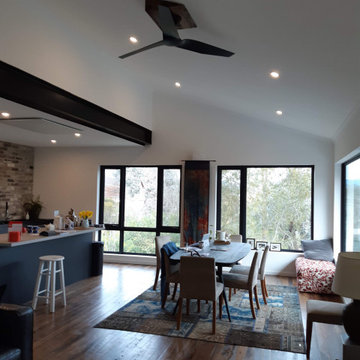
This contemporary Duplex Home in Canberra was designed by Smart SIPs and used our SIPs Wall Panels to help achieve a 9-star energy rating. Recycled Timber, Recycled Bricks and Standing Seam Colorbond materials add to the charm of the home.
The home design incorporated Triple Glazed Windows, Solar Panels on the roof, Heat pumps to heat the water, and Herschel Electric Infrared Heaters to heat the home.
This Solar Passive all-electric home is not connected to the gas supply, thereby reducing the energy use and carbon footprint throughout the home's life.
Providing homeowners with low running costs and a warm, comfortable home throughout the year.
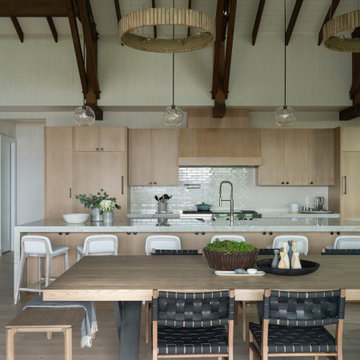
Timeless and casual, this lakeside retreat layers muted shades of color with modern lines to reflect the natural surroundings. With a focus on casual, yet refined living the varying tonal shades of materials including wood, leather and woven accents create a welcoming livable environment to enjoy lake life.
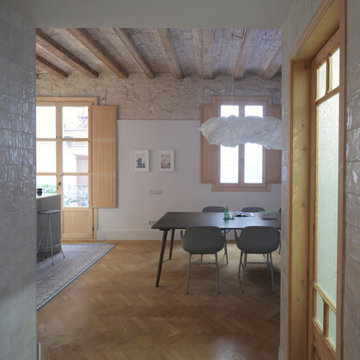
На фото: большая гостиная-столовая в стиле модернизм с серыми стенами, светлым паркетным полом, бежевым полом, сводчатым потолком и кирпичными стенами с
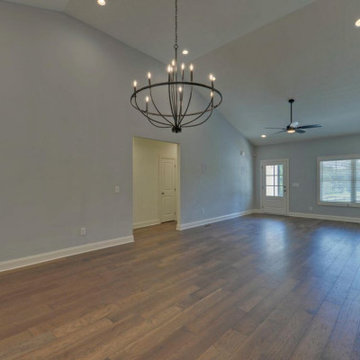
On our client's lot in Flowery Branch GA, Southernwood Homes constructed this handsome single-family home. There are multiple gable roofs and board-and-batten shutters on this siding, shake, and brick exterior home. This home's attractive exterior is enhanced by the brick paved entryway floor. Inside, hardwood flooring is present throughout the living area.
There are many options for entertaining and hosting in the open-concept family room and kitchen area. Natural wood kitchen cabinets, stainless steel appliances, and a brick-style backsplash are featured in the kitchen. An impressive pentagonal tray ceiling adorns the master bedroom. A soaking tub, a separate walk-in shower, his-and-hers vanities, and a water closet were all included in the master bath. There are roughed-in walls for future construction in the full, daylight basement. In addition to the sun deck, a large open patio is a part of the outdoor living space.

The top floor was designed to provide a large, open concept space for our clients to have family and friends gather. The large kitchen features an island with a waterfall edge, a hidden pantry concealed in millwork, and long windows allowing for natural light to pour in. The central 3-sided fireplace creates a sense of entry while also providing privacy from the front door in the living spaces.
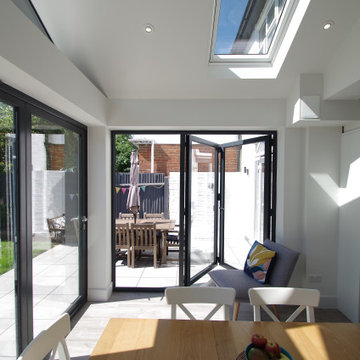
Источник вдохновения для домашнего уюта: маленькая кухня-столовая в стиле модернизм с белыми стенами, полом из винила, коричневым полом и сводчатым потолком для на участке и в саду
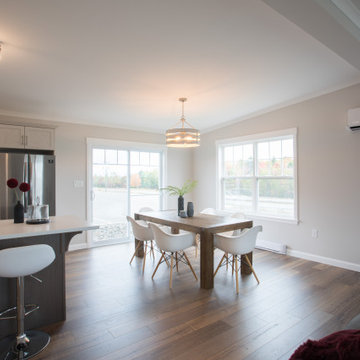
An open concept L is the main are for this home with Living Room - Dining room and Kitchen. Foyer space enters onto the Living Room. From the Dining Room a 6' sliding door offers backyard and back deck access with matching grill patio doors.
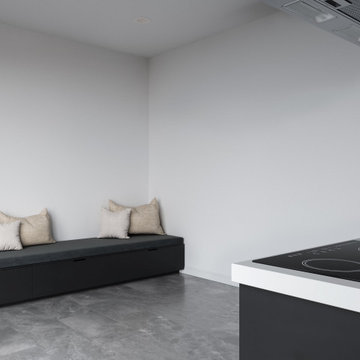
Стильный дизайн: столовая в стиле модернизм с белыми стенами, полом из винила, серым полом и сводчатым потолком без камина - последний тренд
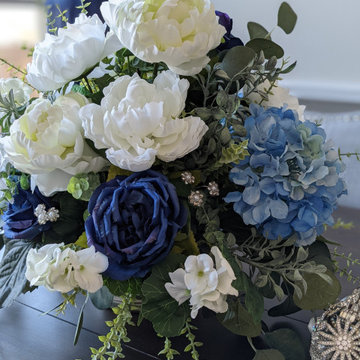
Formal dining room with an elegant transitional feel. We installed custom sheer navy blue curtains, a custom floral arrangement, new artwork and new tiered chandelier.
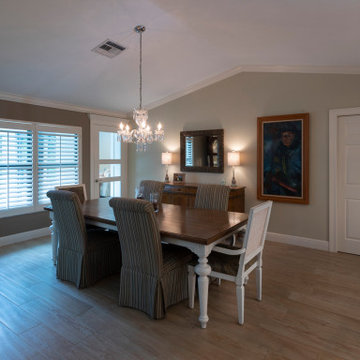
На фото: кухня-столовая среднего размера в стиле кантри с полом из керамогранита и сводчатым потолком
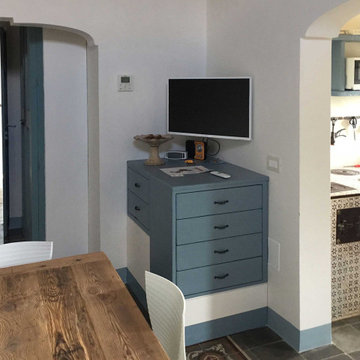
На фото: кухня-столовая в средиземноморском стиле с белыми стенами, бетонным полом, разноцветным полом и сводчатым потолком
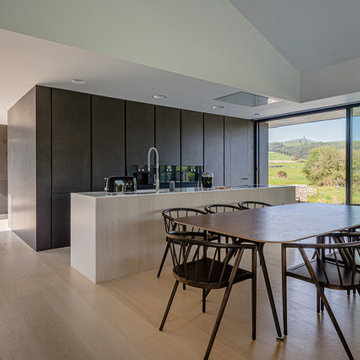
La vivienda está ubicada en el término municipal de Bareyo, en una zona eminentemente rural. El proyecto busca la máxima integración paisajística y medioambiental, debido a su localización y a las características de la arquitectura tradicional de la zona. A ello contribuye la decisión de desarrollar todo el programa en un único volumen rectangular, con su lado estrecho perpendicular a la pendiente del terreno, y de una única planta sobre rasante, la cual queda visualmente semienterrada, y abriendo los espacios a las orientaciones más favorables y protegiéndolos de las más duras.
Además, la materialidad elegida, una base de piedra sólida, los entrepaños cubiertos con paneles de gran formato de piedra negra, y la cubierta a dos aguas, con tejas de pizarra oscura, aportan tonalidades coherentes con el lugar, reflejándose de una manera actualizada.
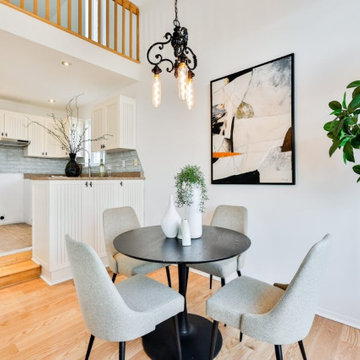
Open concept diningroom with suspended lighting
Свежая идея для дизайна: столовая с белыми стенами, светлым паркетным полом, угловым камином, фасадом камина из бетона, коричневым полом и сводчатым потолком - отличное фото интерьера
Свежая идея для дизайна: столовая с белыми стенами, светлым паркетным полом, угловым камином, фасадом камина из бетона, коричневым полом и сводчатым потолком - отличное фото интерьера
Серая столовая с сводчатым потолком – фото дизайна интерьера
10
