Серая столовая с серым полом – фото дизайна интерьера
Сортировать:
Бюджет
Сортировать:Популярное за сегодня
61 - 80 из 1 878 фото
1 из 3
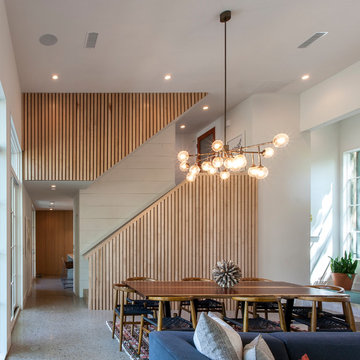
Стильный дизайн: маленькая гостиная-столовая в стиле ретро с белыми стенами и серым полом без камина для на участке и в саду - последний тренд
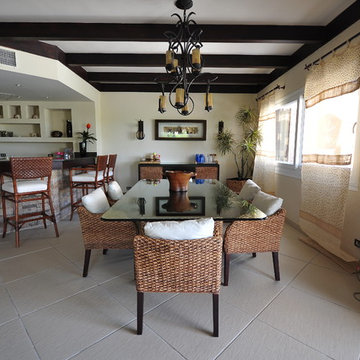
This summer house had its original layout and design when it was first brought. None of the initial elements were of value to the client, except of the exterior part of the house. When going through the redesign and execution process, the entire interior was destroyed, thus resulting in having 5 rooms (each with a bathroom), open and closed kitchen, living room, and reception area. Since it’s a summer house, there has a be a pool, so a long pool was build parallel to the house, with big open terraces that give a clear view of the Sea, which is directly in front of it. The main challenge was that due to its prime location, the material that was used had to be made up of smooth stones, to withstand the weather.
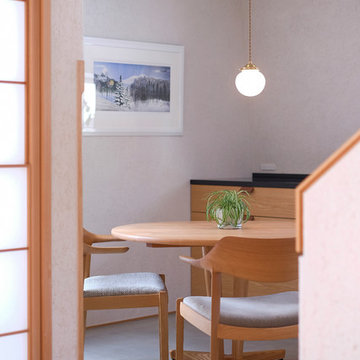
旗竿地の和モダン住宅
Пример оригинального дизайна: столовая в восточном стиле с белыми стенами и серым полом
Пример оригинального дизайна: столовая в восточном стиле с белыми стенами и серым полом
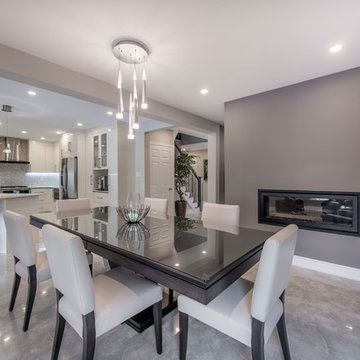
Свежая идея для дизайна: гостиная-столовая среднего размера в современном стиле с серыми стенами, фасадом камина из металла, серым полом, двусторонним камином и мраморным полом - отличное фото интерьера
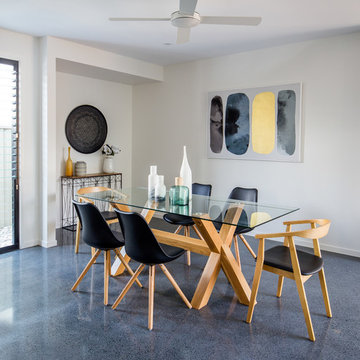
Стильный дизайн: столовая в морском стиле с белыми стенами и серым полом - последний тренд
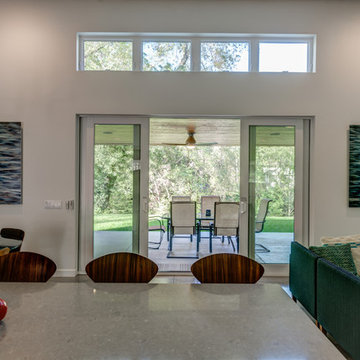
Пример оригинального дизайна: большая гостиная-столовая в современном стиле с белыми стенами, бетонным полом и серым полом без камина

Идея дизайна: гостиная-столовая среднего размера в современном стиле с бетонным полом, белыми стенами и серым полом без камина
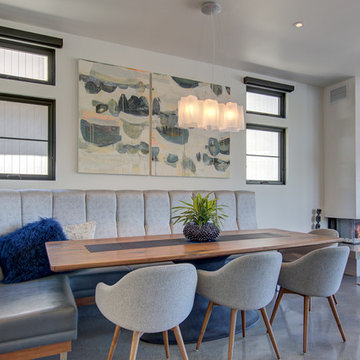
На фото: гостиная-столовая в современном стиле с белыми стенами, бетонным полом и серым полом с
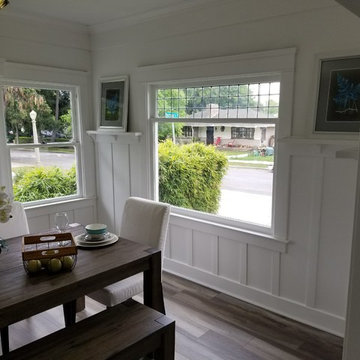
Идея дизайна: маленькая отдельная столовая в стиле неоклассика (современная классика) с белыми стенами и серым полом без камина для на участке и в саду

Once home to antiquarian Horace Walpole, ‘Heckfield Place’ has been judiciously re-crafted into an ‘effortlessly stylish' countryside hotel with beautiful bedrooms, as well as two restaurants, a private cinema, Little Bothy spa, wine cellar, gardens and Home Farm, centred on sustainability and biodynamic farming principles.
Spratley & Partners completed the dramatic transformation of the 430-acre site in Hampshire into the UK’s most eagerly anticipated, luxury hotel in 2018, after a significant programme of restoration works which began in 2009 for private investment company, Morningside Group.
Later, modern additions to the site, which was being used as a conference centre and wedding venue, were largely unsympathetic and not in-keeping with the original form and layout; the house was extended in the 1980s with a block of bedrooms and conference facilities which were small, basic and required substantial upgrading. The rooms in the listed building had also been subdivided, creating cramped spaces and disrupting the historical plan of the house.
After years of careful restoration and collaboration, this elegant, Grade II listed Georgian house and estate has been brought back to life and sensitively woven into its secluded landscape surroundings.
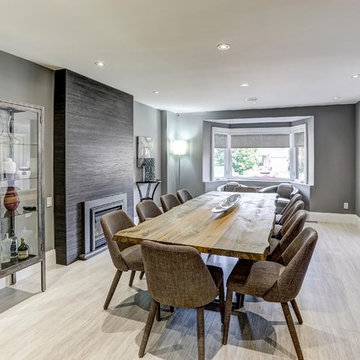
На фото: огромная кухня-столовая в современном стиле с серыми стенами, полом из керамогранита, стандартным камином, фасадом камина из плитки и серым полом
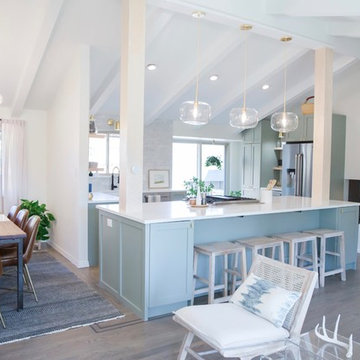
Liz Fendell Photography
Источник вдохновения для домашнего уюта: кухня-столовая среднего размера в стиле кантри с белыми стенами, паркетным полом среднего тона и серым полом
Источник вдохновения для домашнего уюта: кухня-столовая среднего размера в стиле кантри с белыми стенами, паркетным полом среднего тона и серым полом
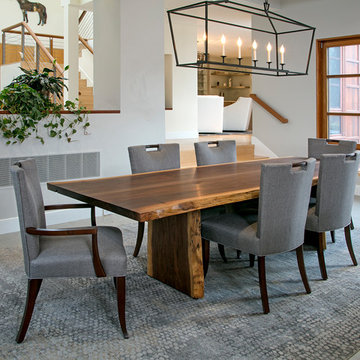
The elegant live edge walnut dining room table features a book matched top and live edge slab legs.
The walnut was locally harvested, handcrafted and then finished with a hand rubbed plant-based natural oil & wax finish. Our finish contains plant oils and natural waxes, which bring out the natural beauty of the wood while providing a strong protective finish.
The approximate size of this walnut table is 108″ (L) x 44″ (W) x 30″ (H). Custom sizes and other bases are available.
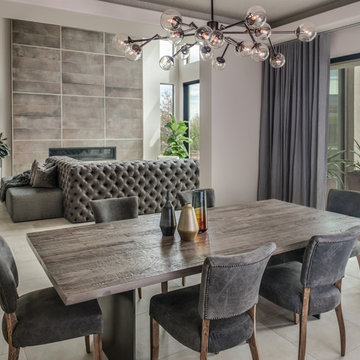
Lydia Cutter Photography
На фото: большая гостиная-столовая в современном стиле с серыми стенами, полом из керамогранита, горизонтальным камином, фасадом камина из плитки и серым полом с
На фото: большая гостиная-столовая в современном стиле с серыми стенами, полом из керамогранита, горизонтальным камином, фасадом камина из плитки и серым полом с
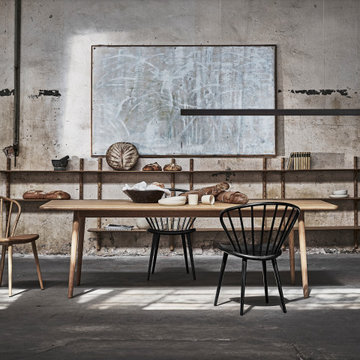
Обеденная зона с большим прямоугольным столом из массива дерева и деревнями стульями
Источник вдохновения для домашнего уюта: кухня-столовая в скандинавском стиле с бежевыми стенами, бетонным полом и серым полом
Источник вдохновения для домашнего уюта: кухня-столовая в скандинавском стиле с бежевыми стенами, бетонным полом и серым полом

Cet espace de 50 m² devait être propice à la détente et la déconnexion, où chaque membre de la famille pouvait s’adonner à son loisir favori : l’écoute d’un vinyle, la lecture d’un livre, quelques notes de guitare…
Le vert kaki et le bois brut s’harmonisent avec le paysage environnant, visible de part et d’autre de la pièce au travers de grandes fenêtres. Réalisés avec d’anciennes planches de bardage, les panneaux de bois apportent une ambiance chaleureuse dans cette pièce d’envergure et réchauffent l’espace cocooning auprès du poêle.
Quelques souvenirs évoquent le passé de cette ancienne bâtisse comme une carte de géographie, un encrier et l’ancien registre de l’école confié par les habitants du village aux nouveaux propriétaires.
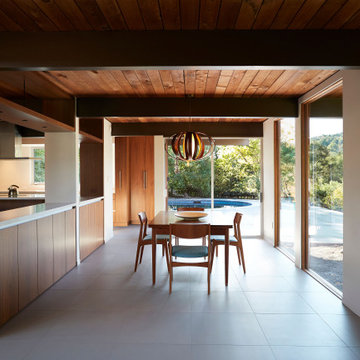
Свежая идея для дизайна: столовая в стиле ретро с белыми стенами, серым полом, балками на потолке и деревянным потолком - отличное фото интерьера
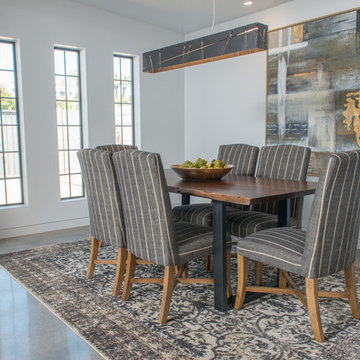
На фото: маленькая гостиная-столовая в стиле лофт с белыми стенами, бетонным полом и серым полом для на участке и в саду с
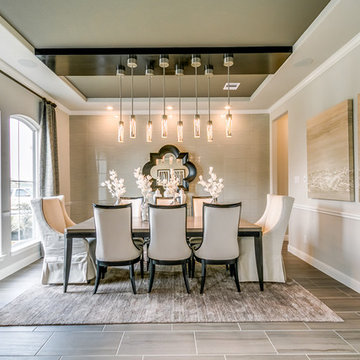
Newmark Homes is attuned to market trends and changing consumer demands. Newmark offers customers award-winning design and construction in homes that incorporate a nationally recognized energy efficiency program and state-of-the-art technology. View all our homes and floorplans www.newmarkhomes.com and experience the NEW mark of Excellence. Photos Credit: Premier Photography
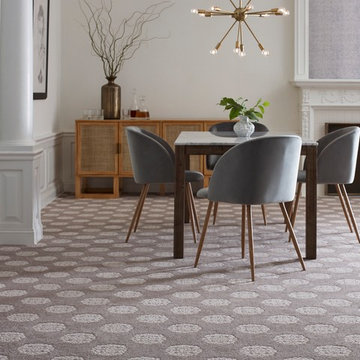
На фото: отдельная столовая среднего размера в современном стиле с белыми стенами, темным паркетным полом, стандартным камином, фасадом камина из плитки и серым полом
Серая столовая с серым полом – фото дизайна интерьера
4