Серая столовая с серым полом – фото дизайна интерьера
Сортировать:
Бюджет
Сортировать:Популярное за сегодня
21 - 40 из 1 878 фото
1 из 3
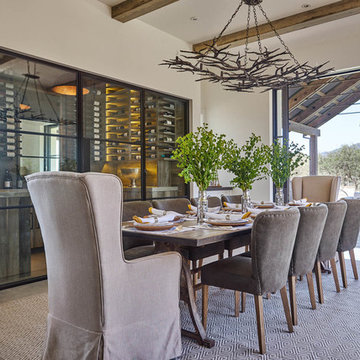
Пример оригинального дизайна: столовая в стиле кантри с белыми стенами, бетонным полом и серым полом
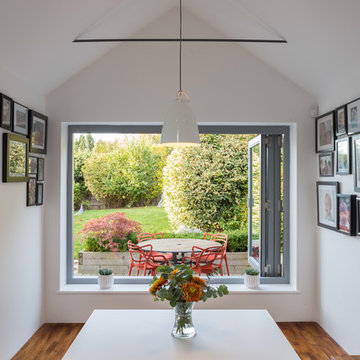
Свежая идея для дизайна: маленькая столовая в современном стиле с полом из керамической плитки, серым полом и белыми стенами для на участке и в саду - отличное фото интерьера
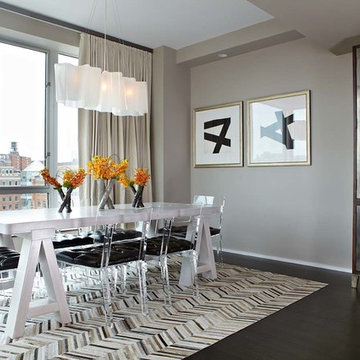
Interior Design by Beth Cannon, drapery fabrication Julie Thome Draperies Inc.
На фото: большая столовая в современном стиле с серыми стенами, темным паркетным полом и серым полом без камина с
На фото: большая столовая в современном стиле с серыми стенами, темным паркетным полом и серым полом без камина с
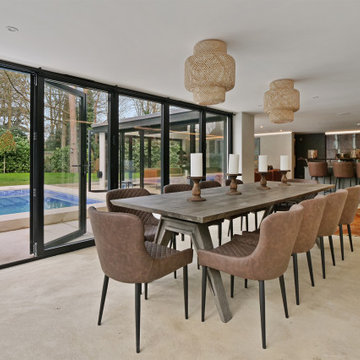
Стильный дизайн: гостиная-столовая в современном стиле с серыми стенами, бетонным полом и серым полом - последний тренд
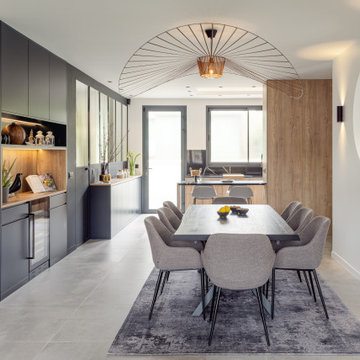
На фото: большая столовая в современном стиле с белыми стенами, полом из керамической плитки и серым полом без камина
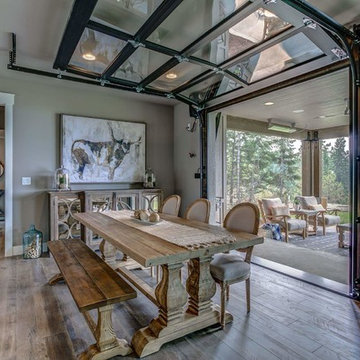
Since the dining room is an extension of the kitchen and living room, we opted to add a garage door. This makes for easy indoor/outdoor living.
Свежая идея для дизайна: гостиная-столовая среднего размера в стиле кантри с серыми стенами, полом из ламината и серым полом - отличное фото интерьера
Свежая идея для дизайна: гостиная-столовая среднего размера в стиле кантри с серыми стенами, полом из ламината и серым полом - отличное фото интерьера
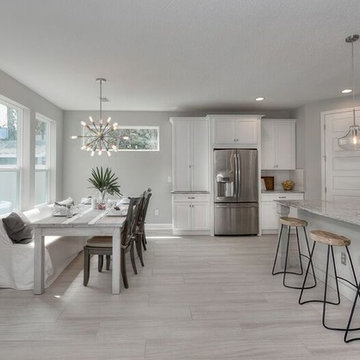
Kim Lindsey Photography
Идея дизайна: большая гостиная-столовая в морском стиле с серыми стенами, светлым паркетным полом и серым полом без камина
Идея дизайна: большая гостиная-столовая в морском стиле с серыми стенами, светлым паркетным полом и серым полом без камина

After the second fallout of the Delta Variant amidst the COVID-19 Pandemic in mid 2021, our team working from home, and our client in quarantine, SDA Architects conceived Japandi Home.
The initial brief for the renovation of this pool house was for its interior to have an "immediate sense of serenity" that roused the feeling of being peaceful. Influenced by loneliness and angst during quarantine, SDA Architects explored themes of escapism and empathy which led to a “Japandi” style concept design – the nexus between “Scandinavian functionality” and “Japanese rustic minimalism” to invoke feelings of “art, nature and simplicity.” This merging of styles forms the perfect amalgamation of both function and form, centred on clean lines, bright spaces and light colours.
Grounded by its emotional weight, poetic lyricism, and relaxed atmosphere; Japandi Home aesthetics focus on simplicity, natural elements, and comfort; minimalism that is both aesthetically pleasing yet highly functional.
Japandi Home places special emphasis on sustainability through use of raw furnishings and a rejection of the one-time-use culture we have embraced for numerous decades. A plethora of natural materials, muted colours, clean lines and minimal, yet-well-curated furnishings have been employed to showcase beautiful craftsmanship – quality handmade pieces over quantitative throwaway items.
A neutral colour palette compliments the soft and hard furnishings within, allowing the timeless pieces to breath and speak for themselves. These calming, tranquil and peaceful colours have been chosen so when accent colours are incorporated, they are done so in a meaningful yet subtle way. Japandi home isn’t sparse – it’s intentional.
The integrated storage throughout – from the kitchen, to dining buffet, linen cupboard, window seat, entertainment unit, bed ensemble and walk-in wardrobe are key to reducing clutter and maintaining the zen-like sense of calm created by these clean lines and open spaces.
The Scandinavian concept of “hygge” refers to the idea that ones home is your cosy sanctuary. Similarly, this ideology has been fused with the Japanese notion of “wabi-sabi”; the idea that there is beauty in imperfection. Hence, the marriage of these design styles is both founded on minimalism and comfort; easy-going yet sophisticated. Conversely, whilst Japanese styles can be considered “sleek” and Scandinavian, “rustic”, the richness of the Japanese neutral colour palette aids in preventing the stark, crisp palette of Scandinavian styles from feeling cold and clinical.
Japandi Home’s introspective essence can ultimately be considered quite timely for the pandemic and was the quintessential lockdown project our team needed.

In this open floor plan we defined the dining room by added faux wainscoting. Then painted it Sherwin Williams Dovetail. The ceilings are also low in this home so we added a semi flush mount instead of a chandelier here.
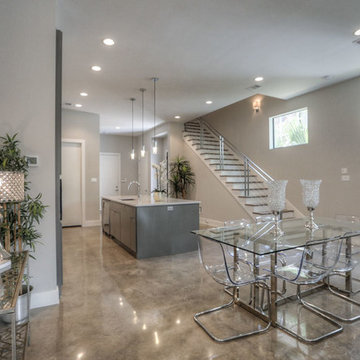
On Point Custom Homes
Свежая идея для дизайна: кухня-столовая в стиле неоклассика (современная классика) с серыми стенами, бетонным полом и серым полом - отличное фото интерьера
Свежая идея для дизайна: кухня-столовая в стиле неоклассика (современная классика) с серыми стенами, бетонным полом и серым полом - отличное фото интерьера

Walker Road Great Falls, Virginia modern home open plan kitchen & dining room with breakfast bar. Photo by William MacCollum.
Пример оригинального дизайна: огромная кухня-столовая в современном стиле с белыми стенами, полом из керамогранита, серым полом и многоуровневым потолком
Пример оригинального дизайна: огромная кухня-столовая в современном стиле с белыми стенами, полом из керамогранита, серым полом и многоуровневым потолком
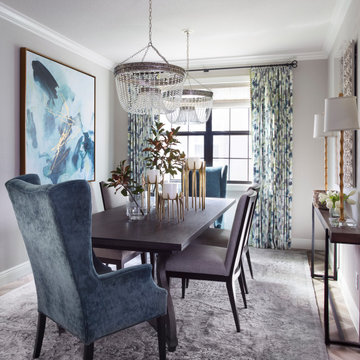
This modestly sized dining room is open to the entry foyer and great room. The solid grey stained oak table has a curvaceous base. Upholstered dining chairs have easy care performance fabric and contrasting host chairs in teal velvet. Bold abstracted artwork mimics the pattern in the drapery fabric.
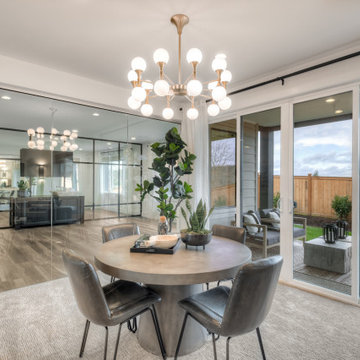
Пример оригинального дизайна: столовая среднего размера в современном стиле с белыми стенами, ковровым покрытием и серым полом
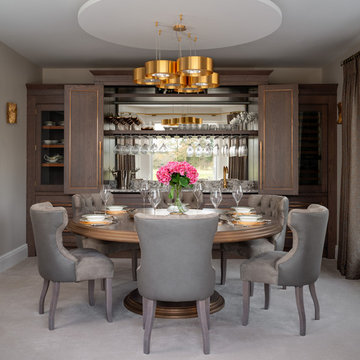
На фото: столовая среднего размера в стиле неоклассика (современная классика) с серыми стенами, ковровым покрытием и серым полом без камина с
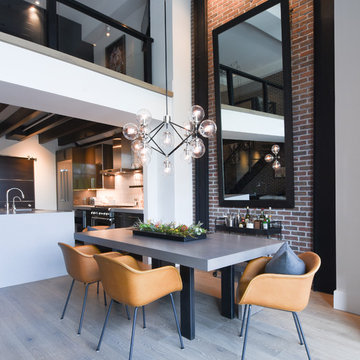
Стильный дизайн: кухня-столовая в стиле лофт с белыми стенами и серым полом - последний тренд
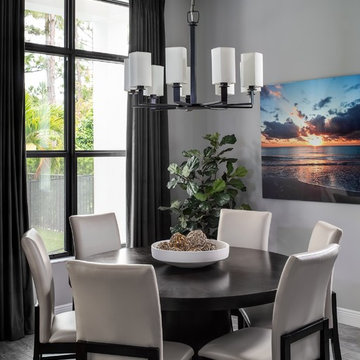
На фото: отдельная столовая среднего размера в стиле неоклассика (современная классика) с серыми стенами, полом из керамической плитки и серым полом
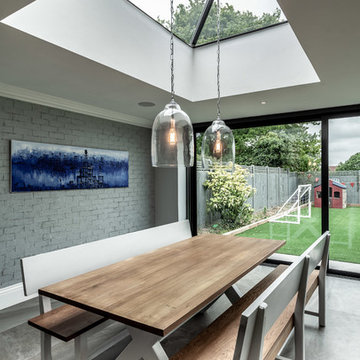
Свежая идея для дизайна: кухня-столовая в современном стиле с серыми стенами, паркетным полом среднего тона и серым полом без камина - отличное фото интерьера
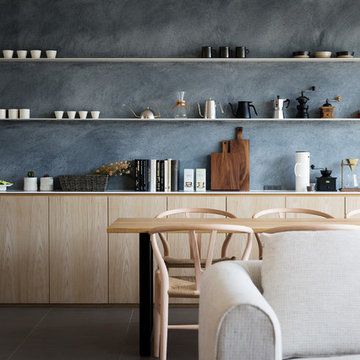
ダイニング・リビング/Photo:Kai Nakamura
Идея дизайна: кухня-столовая среднего размера в стиле модернизм с серыми стенами, полом из керамогранита и серым полом
Идея дизайна: кухня-столовая среднего размера в стиле модернизм с серыми стенами, полом из керамогранита и серым полом
Creating good flow between indoor and outdoor spaces can make your home feel more expansive. Encouraging extra flow between indoor and outdoor rooms during times you are entertaining, not only adds extra space but adds wow factor. We've done that by installing two large bifold accordion doors on either side of our dining room.
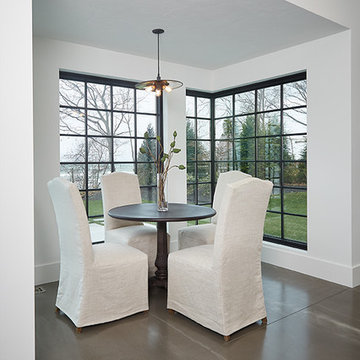
Идея дизайна: столовая в стиле модернизм с с кухонным уголком, белыми стенами и серым полом
Серая столовая с серым полом – фото дизайна интерьера
2