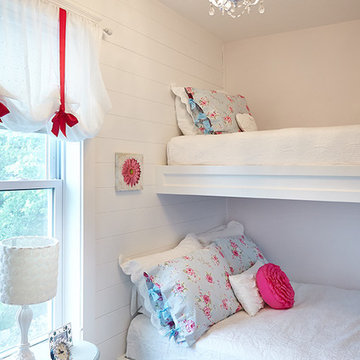Серая спальня с желтыми стенами – фото дизайна интерьера
Сортировать:
Бюджет
Сортировать:Популярное за сегодня
81 - 100 из 323 фото
1 из 3
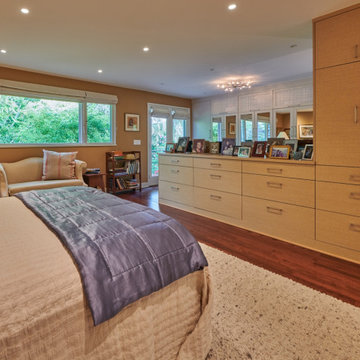
Стильный дизайн: хозяйская спальня среднего размера в стиле ретро с желтыми стенами, темным паркетным полом и коричневым полом - последний тренд
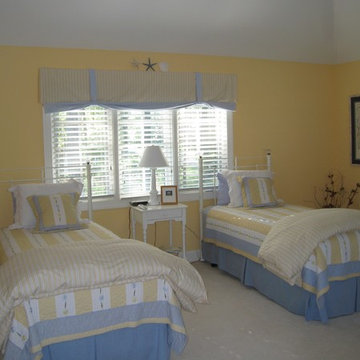
На фото: гостевая спальня (комната для гостей) в морском стиле с желтыми стенами и ковровым покрытием
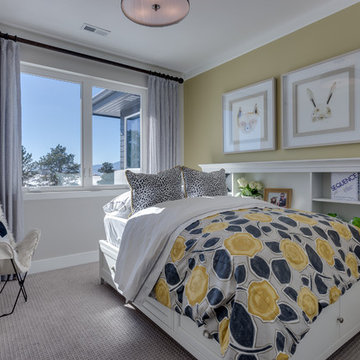
На фото: гостевая спальня (комната для гостей) в стиле ретро с желтыми стенами, ковровым покрытием и серым полом с
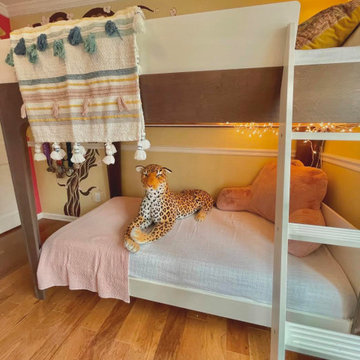
White and pink girls' bedroom. Pale yellow walls and a cherry tree mural. Bunk bed with cozy reading corner and large stuffed animal. Overhanging striped throw blanket with tassels. Window seat covered by a white faux fur small rug and textured pink pillow.
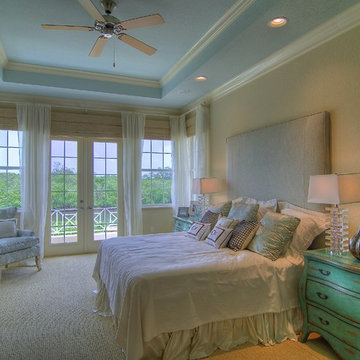
The Bondi designed and built by John Cannon Homes in a Tampa, Florida waterfront community. This two-story home at 3,681SF is designed to be a place where a family can create a legacy of rich, joyful stories to be told and re-told through the years. A home filled with amenities that provide the perfect setting to live and play in the best traditions of the Florida lifestyle. The Bondi floorplan features 3 bedrooms, 4 Baths, great room, bonus room, study and 2-car garage.
Gene Pollux Photography
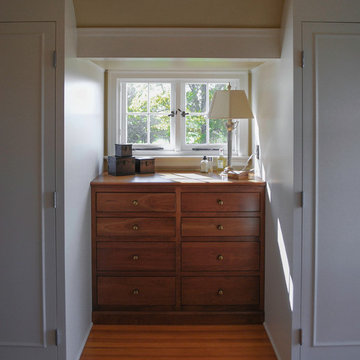
Пример оригинального дизайна: спальня среднего размера в стиле кантри с желтыми стенами, паркетным полом среднего тона, стандартным камином и фасадом камина из дерева
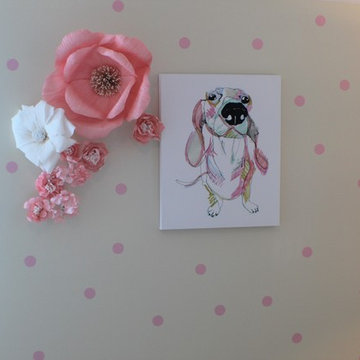
This is one of three bedrooms that I designed for the sweetest little girls. Each girl wanted pink and puppies in their room. This room was for the youngest of the three.
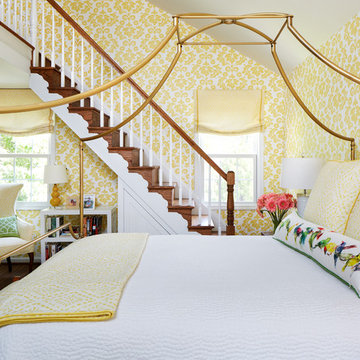
На фото: спальня в стиле неоклассика (современная классика) с желтыми стенами и паркетным полом среднего тона с
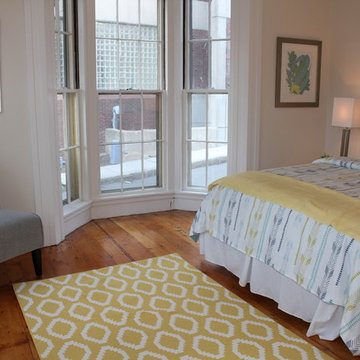
Staging & Photos by BK Classic Collections Home Stagers
Пример оригинального дизайна: большая хозяйская спальня в стиле неоклассика (современная классика) с желтыми стенами и паркетным полом среднего тона без камина
Пример оригинального дизайна: большая хозяйская спальня в стиле неоклассика (современная классика) с желтыми стенами и паркетным полом среднего тона без камина
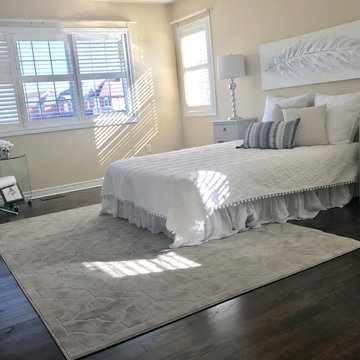
A light and crisp bedroom design,
Свежая идея для дизайна: гостевая спальня (комната для гостей) в стиле модернизм с желтыми стенами, темным паркетным полом и коричневым полом - отличное фото интерьера
Свежая идея для дизайна: гостевая спальня (комната для гостей) в стиле модернизм с желтыми стенами, темным паркетным полом и коричневым полом - отличное фото интерьера
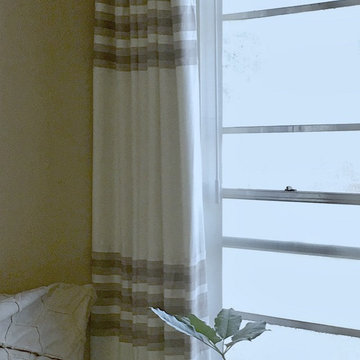
Custom drapery created with shimmery linen and a special banding with horizontal stripped design. Black out lining was applied to this contemporary window treatment.
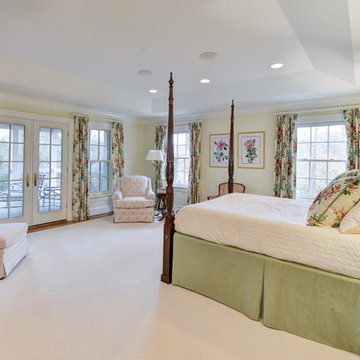
This beautiful Potomac Home was greatly damaged by fire, then was fully restored by our team with a master suite addition to one side and a family room and garage addition to the other. Great pains were taken by the owners to match the brick all the way.
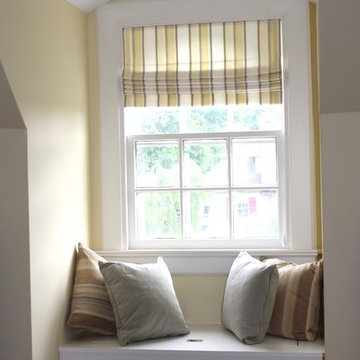
Nara Callanan Interiors
Идея дизайна: хозяйская спальня среднего размера в стиле неоклассика (современная классика) с желтыми стенами и темным паркетным полом без камина
Идея дизайна: хозяйская спальня среднего размера в стиле неоклассика (современная классика) с желтыми стенами и темным паркетным полом без камина
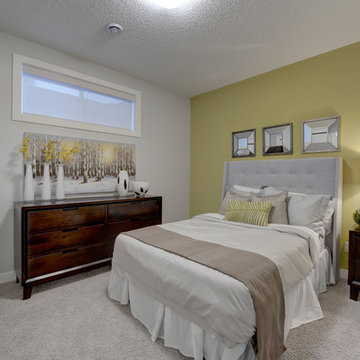
Идея дизайна: хозяйская спальня среднего размера в стиле неоклассика (современная классика) с желтыми стенами и ковровым покрытием
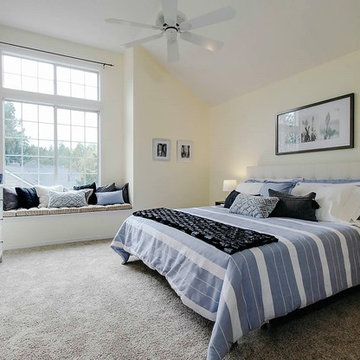
На фото: большая спальня в стиле неоклассика (современная классика) с желтыми стенами, ковровым покрытием и бежевым полом без камина
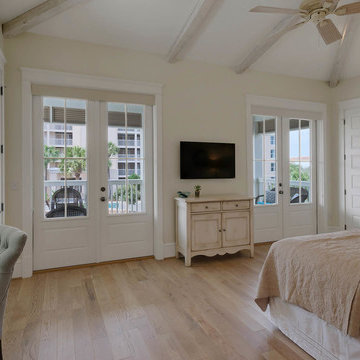
Пример оригинального дизайна: хозяйская спальня среднего размера в морском стиле с светлым паркетным полом и желтыми стенами без камина
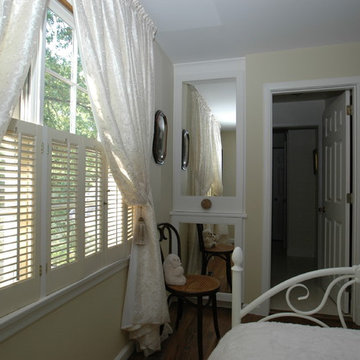
This guest room has a secret. There is a small T. V. hidden behind the upper door. Originally this was a tiny closet. Over the years it was converted into book shelves, and most recently it became storage for the T.V. VCR , games, and movies.
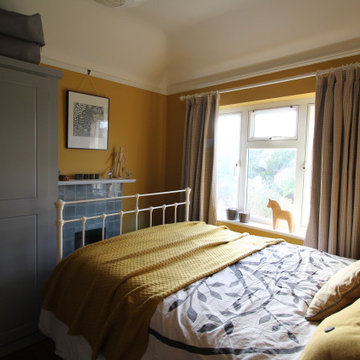
Sometimes what a small bedroom needs is a rich wall colour, to create a cosy inviting space. Here we have Yellow Pink, by Little Greene Paint Company looking fabulous with Wimborne White on the woodwork and ceilings and Elmore fabric curtains in Feather Grey by Romo. We have managed to squeeze a small double bed in, with a bedside chest of drawers and a beautiful linen cupboard too. Check out the original tiled fireplace, what beautiful soft grey tiles, a dream to match up to.
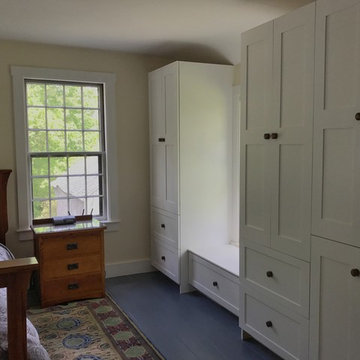
The new owners of this house in Harvard, Massachusetts loved its location and authentic Shaker characteristics, but weren’t fans of its curious layout. A dated first-floor full bathroom could only be accessed by going up a few steps to a landing, opening the bathroom door and then going down the same number of steps to enter the room. The dark kitchen faced the driveway to the north, rather than the bucolic backyard fields to the south. The dining space felt more like an enlarged hall and could only comfortably seat four. Upstairs, a den/office had a woefully low ceiling; the master bedroom had limited storage, and a sad full bathroom featured a cramped shower.
KHS proposed a number of changes to create an updated home where the owners could enjoy cooking, entertaining, and being connected to the outdoors from the first-floor living spaces, while also experiencing more inviting and more functional private spaces upstairs.
On the first floor, the primary change was to capture space that had been part of an upper-level screen porch and convert it to interior space. To make the interior expansion seamless, we raised the floor of the area that had been the upper-level porch, so it aligns with the main living level, and made sure there would be no soffits in the planes of the walls we removed. We also raised the floor of the remaining lower-level porch to reduce the number of steps required to circulate from it to the newly expanded interior. New patio door systems now fill the arched openings that used to be infilled with screen. The exterior interventions (which also included some new casement windows in the dining area) were designed to be subtle, while affording significant improvements on the interior. Additionally, the first-floor bathroom was reconfigured, shifting one of its walls to widen the dining space, and moving the entrance to the bathroom from the stair landing to the kitchen instead.
These changes (which involved significant structural interventions) resulted in a much more open space to accommodate a new kitchen with a view of the lush backyard and a new dining space defined by a new built-in banquette that comfortably seats six, and -- with the addition of a table extension -- up to eight people.
Upstairs in the den/office, replacing the low, board ceiling with a raised, plaster, tray ceiling that springs from above the original board-finish walls – newly painted a light color -- created a much more inviting, bright, and expansive space. Re-configuring the master bath to accommodate a larger shower and adding built-in storage cabinets in the master bedroom improved comfort and function. A new whole-house color palette rounds out the improvements.
Photos by Katie Hutchison
Серая спальня с желтыми стенами – фото дизайна интерьера
5
