Серая спальня с желтыми стенами – фото дизайна интерьера
Сортировать:
Бюджет
Сортировать:Популярное за сегодня
41 - 60 из 323 фото
1 из 3
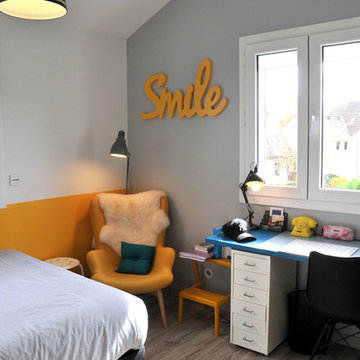
На фото: спальня среднего размера на антресоли в стиле модернизм с желтыми стенами, серым полом и темным паркетным полом с
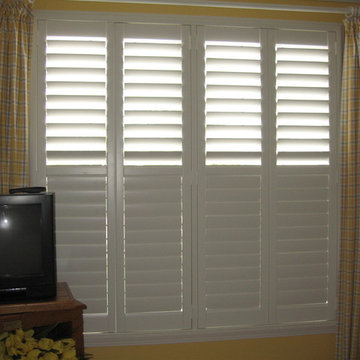
Guest bedroom bottom tilted closed for privacy
Идея дизайна: гостевая спальня среднего размера, (комната для гостей) в стиле неоклассика (современная классика) с желтыми стенами
Идея дизайна: гостевая спальня среднего размера, (комната для гостей) в стиле неоклассика (современная классика) с желтыми стенами
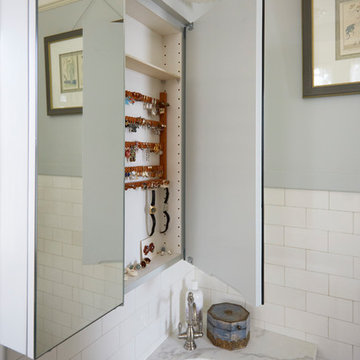
Mike Kaskel
Источник вдохновения для домашнего уюта: хозяйская спальня среднего размера в викторианском стиле с желтыми стенами, мраморным полом и зеленым полом
Источник вдохновения для домашнего уюта: хозяйская спальня среднего размера в викторианском стиле с желтыми стенами, мраморным полом и зеленым полом
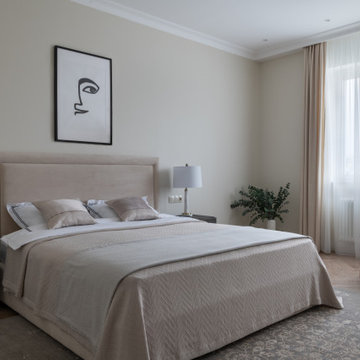
Спальня в стиле современной классики. Столярные изделия выполнены в московских мастерских. Текстиль Zara Home, H&M Home
Пример оригинального дизайна: большая хозяйская спальня в стиле неоклассика (современная классика) с желтыми стенами, паркетным полом среднего тона, бежевым полом и обоями на стенах без камина
Пример оригинального дизайна: большая хозяйская спальня в стиле неоклассика (современная классика) с желтыми стенами, паркетным полом среднего тона, бежевым полом и обоями на стенах без камина
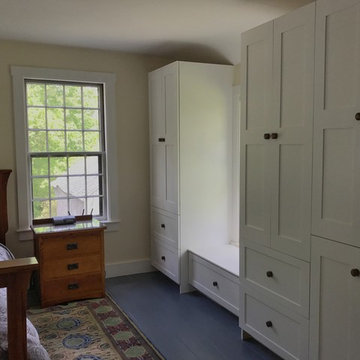
The new owners of this house in Harvard, Massachusetts loved its location and authentic Shaker characteristics, but weren’t fans of its curious layout. A dated first-floor full bathroom could only be accessed by going up a few steps to a landing, opening the bathroom door and then going down the same number of steps to enter the room. The dark kitchen faced the driveway to the north, rather than the bucolic backyard fields to the south. The dining space felt more like an enlarged hall and could only comfortably seat four. Upstairs, a den/office had a woefully low ceiling; the master bedroom had limited storage, and a sad full bathroom featured a cramped shower.
KHS proposed a number of changes to create an updated home where the owners could enjoy cooking, entertaining, and being connected to the outdoors from the first-floor living spaces, while also experiencing more inviting and more functional private spaces upstairs.
On the first floor, the primary change was to capture space that had been part of an upper-level screen porch and convert it to interior space. To make the interior expansion seamless, we raised the floor of the area that had been the upper-level porch, so it aligns with the main living level, and made sure there would be no soffits in the planes of the walls we removed. We also raised the floor of the remaining lower-level porch to reduce the number of steps required to circulate from it to the newly expanded interior. New patio door systems now fill the arched openings that used to be infilled with screen. The exterior interventions (which also included some new casement windows in the dining area) were designed to be subtle, while affording significant improvements on the interior. Additionally, the first-floor bathroom was reconfigured, shifting one of its walls to widen the dining space, and moving the entrance to the bathroom from the stair landing to the kitchen instead.
These changes (which involved significant structural interventions) resulted in a much more open space to accommodate a new kitchen with a view of the lush backyard and a new dining space defined by a new built-in banquette that comfortably seats six, and -- with the addition of a table extension -- up to eight people.
Upstairs in the den/office, replacing the low, board ceiling with a raised, plaster, tray ceiling that springs from above the original board-finish walls – newly painted a light color -- created a much more inviting, bright, and expansive space. Re-configuring the master bath to accommodate a larger shower and adding built-in storage cabinets in the master bedroom improved comfort and function. A new whole-house color palette rounds out the improvements.
Photos by Katie Hutchison
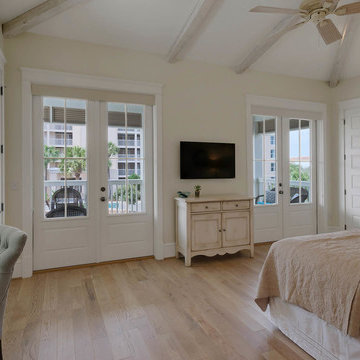
Пример оригинального дизайна: хозяйская спальня среднего размера в морском стиле с светлым паркетным полом и желтыми стенами без камина
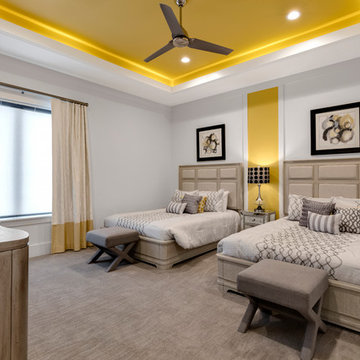
This secondary bedroom features two queen upholstered headboards and ottomans. Using a yellow accent color on the ceiling wall and window treatments give the room a fun and fresh look. Black accents provide contrast and a statement.
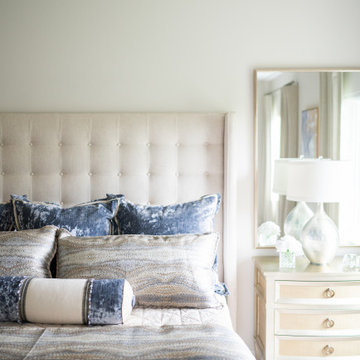
This beautiful, light-filled home radiates timeless elegance with a neutral palette and subtle blue accents. Thoughtful interior layouts optimize flow and visibility, prioritizing guest comfort for entertaining.
The bedroom designs embrace relaxation with soft, luxurious furnishings that exude comfort and tranquility. The ambience is carefully crafted to invoke soothing, relaxing vibes, creating an ideal space for rest and rejuvenation.
---
Project by Wiles Design Group. Their Cedar Rapids-based design studio serves the entire Midwest, including Iowa City, Dubuque, Davenport, and Waterloo, as well as North Missouri and St. Louis.
For more about Wiles Design Group, see here: https://wilesdesigngroup.com/
To learn more about this project, see here: https://wilesdesigngroup.com/swisher-iowa-new-construction-home-design
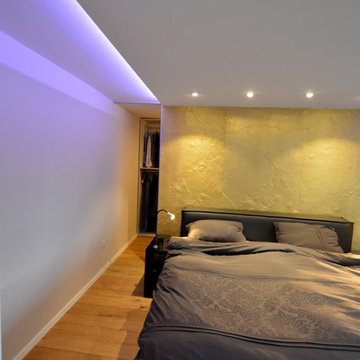
Стильный дизайн: огромная хозяйская спальня в современном стиле с желтыми стенами, светлым паркетным полом и бежевым полом без камина - последний тренд
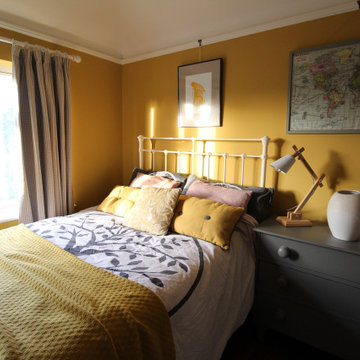
Sometimes what a small bedroom needs is a rich wall colour, to create a cosy inviting space. Here we have Yellow Pink, by Little Greene Paint Company looking fabulous with Wimborne White on the woodwork and ceilings and Elmore fabric curtains in Feather Grey by Romo. We have managed to squeeze a small double bed in, with a bedside chest of drawers and a beautiful linen cupboard too. Accents of mustard, grey and pale pink working beautifully together here.
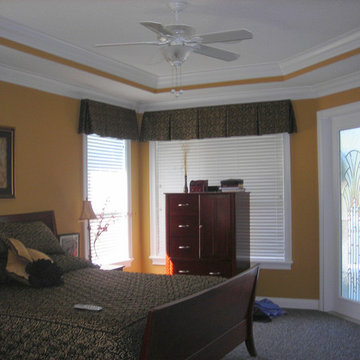
Mark Howell Painting inc.
Стильный дизайн: хозяйская спальня среднего размера в классическом стиле с желтыми стенами и ковровым покрытием без камина - последний тренд
Стильный дизайн: хозяйская спальня среднего размера в классическом стиле с желтыми стенами и ковровым покрытием без камина - последний тренд
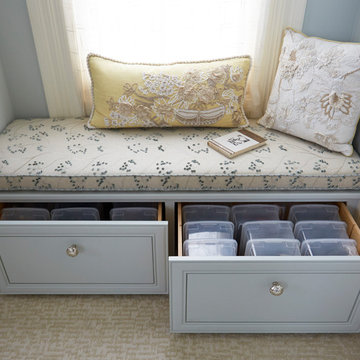
Mike Kaskel
Пример оригинального дизайна: хозяйская спальня среднего размера в викторианском стиле с желтыми стенами, мраморным полом и зеленым полом
Пример оригинального дизайна: хозяйская спальня среднего размера в викторианском стиле с желтыми стенами, мраморным полом и зеленым полом
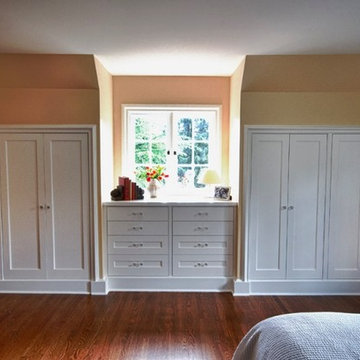
Built-ins in knee walls and a built-in dresser were added to the master bedroom.
Photo by David Hiser
На фото: хозяйская спальня среднего размера в классическом стиле с желтыми стенами и паркетным полом среднего тона
На фото: хозяйская спальня среднего размера в классическом стиле с желтыми стенами и паркетным полом среднего тона
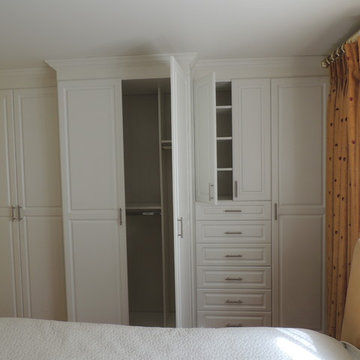
Wall unit in a row house in Philadelphia. Middle cabinet is for hanging and side cabinets are for shelving storage and drawers
На фото: хозяйская спальня среднего размера в стиле рустика с желтыми стенами и темным паркетным полом
На фото: хозяйская спальня среднего размера в стиле рустика с желтыми стенами и темным паркетным полом
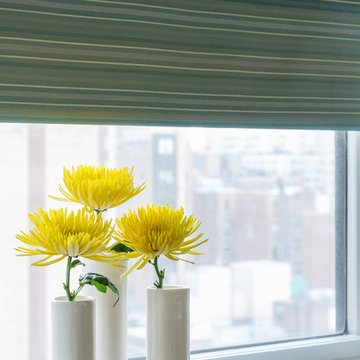
Andrew Frasz
Custom laminated roller shades. Fabricut fabric.
Идея дизайна: маленькая хозяйская спальня в стиле фьюжн с желтыми стенами, темным паркетным полом и коричневым полом для на участке и в саду
Идея дизайна: маленькая хозяйская спальня в стиле фьюжн с желтыми стенами, темным паркетным полом и коричневым полом для на участке и в саду
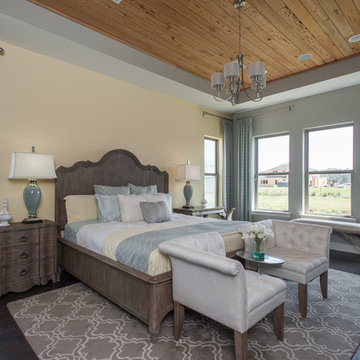
На фото: большая хозяйская спальня в стиле кантри с желтыми стенами и полом из винила
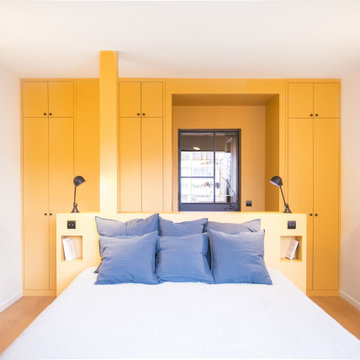
На фото: большая хозяйская спальня в современном стиле с желтыми стенами, светлым паркетным полом и бежевым полом
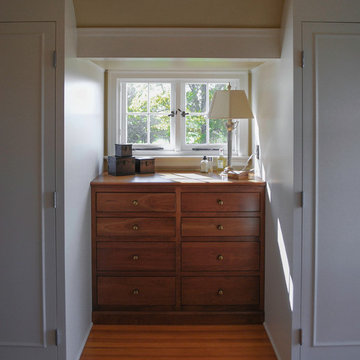
Пример оригинального дизайна: спальня среднего размера в стиле кантри с желтыми стенами, паркетным полом среднего тона, стандартным камином и фасадом камина из дерева
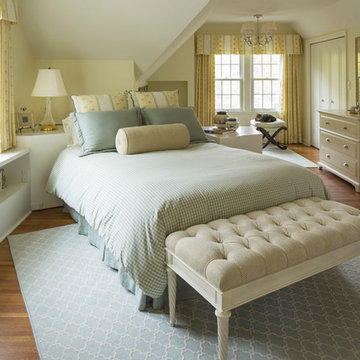
Set within a beautiful city neighborhood off West River Road, this 1940’s cottage was completely updated, remodeled and added to, resulting in a “new house” for the enjoyment of its long-term owners, who plans to remain in the home indefinitely. Each room in the house was restored and refreshed and new spaces were added including kitchen, family room, mudroom, guest bedroom and studio. A new detached garage was sited to provide a screen from the alley and to create a courtyard for a more private backyard. Careful consideration was given to the streetscape and neighboring houses on both the front and back elevations to assure that massing, new materials and exterior details complemented the existing house, street and neighborhood. Finally a new covered porch was added to protect from the elements and present a more welcoming entry from the street.
Construction by Flynn Construction, Inc.
Landscape Architecture by Tupper and Associates
Interior Design by InUnison Design
Photographs by Troy Thies
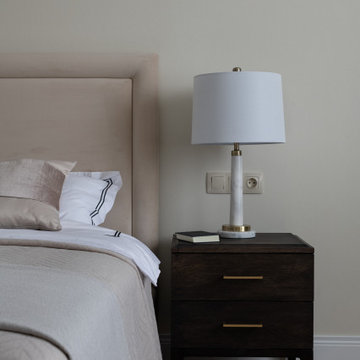
Спальня в стиле современной классики. Столярные изделия выполнены в московских мастерских. Текстиль Zara Home, H&M Home
На фото: большая хозяйская спальня в стиле неоклассика (современная классика) с желтыми стенами, паркетным полом среднего тона, бежевым полом и обоями на стенах без камина
На фото: большая хозяйская спальня в стиле неоклассика (современная классика) с желтыми стенами, паркетным полом среднего тона, бежевым полом и обоями на стенах без камина
Серая спальня с желтыми стенами – фото дизайна интерьера
3