Серая спальня с темным паркетным полом – фото дизайна интерьера
Сортировать:
Бюджет
Сортировать:Популярное за сегодня
21 - 40 из 5 344 фото
1 из 3
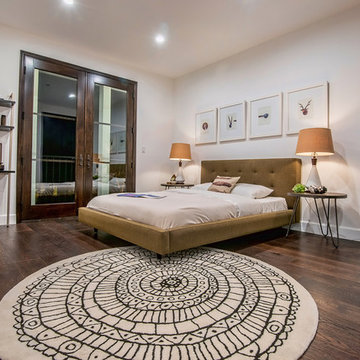
На фото: большая хозяйская спальня в стиле неоклассика (современная классика) с белыми стенами и темным паркетным полом без камина с
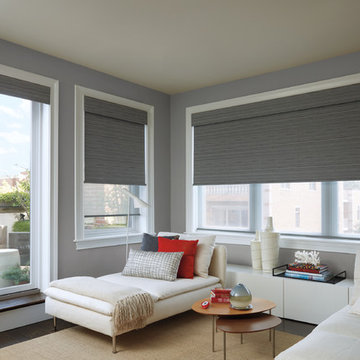
Источник вдохновения для домашнего уюта: хозяйская спальня среднего размера в современном стиле с белыми стенами и темным паркетным полом без камина
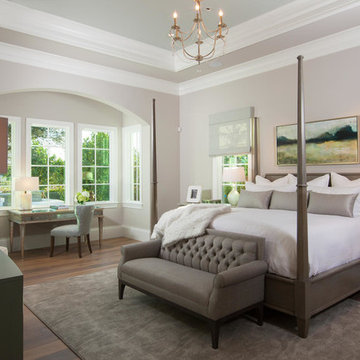
The Avignon features breathtaking views of Quail West’s Arthur Hills-designed golf course and coveted southern exposure.
Fully furnished by Romanza Interior Design, the open floor plan offers a formal dining room, study, second-floor loft and two guest suites with balconies. The kitchen, casual dining area and great room create a large gathering space, with rooms defined by beamed ceilings and archways.
The first-floor owner’s suite features a sitting area framed by a rectangular bay window, a coffered ceiling and two large walk-in closets. Sliding glass doors in the master bath reveal a garden area and outdoor shower.
The outdoor living areas offer motorized screens and insect control to enjoy uninhibited views of the golf course as you grill from the outdoor kitchen, or enjoy a relaxing swim in the custom pool, which includes a sun shelf and spa.
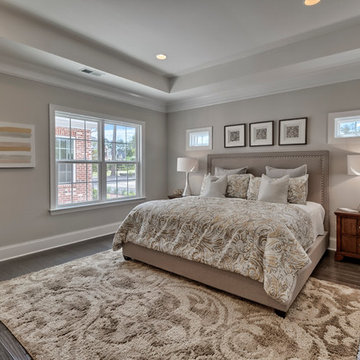
Источник вдохновения для домашнего уюта: хозяйская спальня среднего размера в классическом стиле с бежевыми стенами и темным паркетным полом

Dawn Smith Photography
На фото: большая хозяйская спальня в стиле неоклассика (современная классика) с серыми стенами, темным паркетным полом и коричневым полом без камина
На фото: большая хозяйская спальня в стиле неоклассика (современная классика) с серыми стенами, темным паркетным полом и коричневым полом без камина
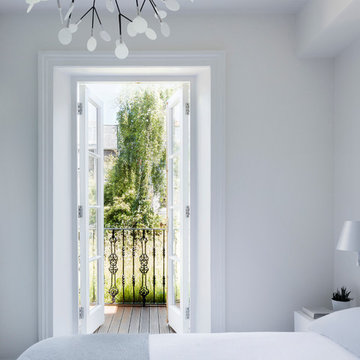
Master bedroom with view to the balcony and green roof:
We carefully dismantled the original 136 year old timber sash window and relocated it to the top of the staircase landing.
Instead of replacing it with another sash window, we installed French doors that open into a balcony which faces onto a wild flower roof and looks towards the rear garden below.
As we had to work with the existing space, a standard wardrobe wouldn’t fit the room therefore we designed a bespoke wardrobe to fit the room and to answer our clients brief.
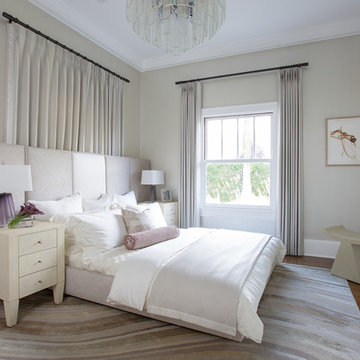
Свежая идея для дизайна: большая хозяйская спальня в стиле неоклассика (современная классика) с бежевыми стенами и темным паркетным полом без камина - отличное фото интерьера
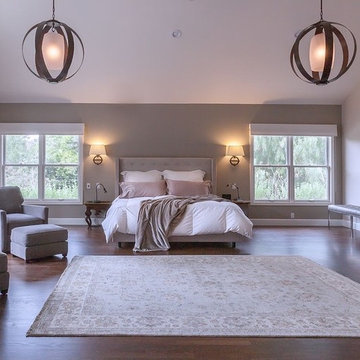
This lovely Thousand Oaks home was completely remodeled throughout. Spaces included were the kitchen, four bathrooms, office, entertainment room and master suite. Oak wood floors were given new life with a custom walnut stain.
Distinctive Decor 2016. All Rights Reserved.
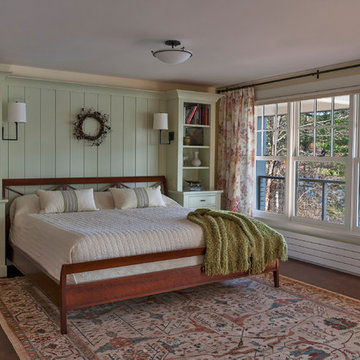
GBH Photography
Свежая идея для дизайна: большая хозяйская спальня в классическом стиле с бежевыми стенами и темным паркетным полом - отличное фото интерьера
Свежая идея для дизайна: большая хозяйская спальня в классическом стиле с бежевыми стенами и темным паркетным полом - отличное фото интерьера
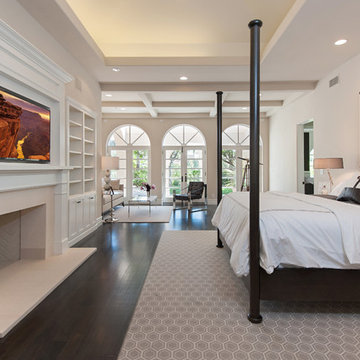
Свежая идея для дизайна: огромная хозяйская спальня в средиземноморском стиле с бежевыми стенами, темным паркетным полом, стандартным камином и фасадом камина из штукатурки - отличное фото интерьера
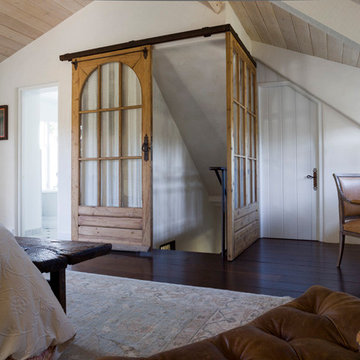
David Duncan Livingston
Пример оригинального дизайна: маленькая хозяйская спальня в стиле рустика с белыми стенами и темным паркетным полом без камина для на участке и в саду
Пример оригинального дизайна: маленькая хозяйская спальня в стиле рустика с белыми стенами и темным паркетным полом без камина для на участке и в саду
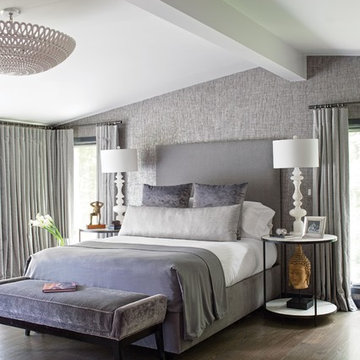
A custom bed and bench are the focal points of the cool and calm bedroom. The silver tree side table is by Phillips Collection, and the crystal block lamps are from Visual Comfort (both available at White Birch Studio).
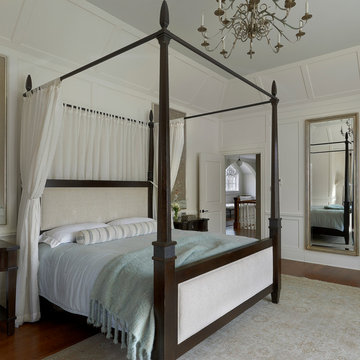
four poster bed, canopy bed, chandelier, full length wall mirror, framed mirror, beige area rug, light blue bedding
Photography by: Tony Soluri
Источник вдохновения для домашнего уюта: большая хозяйская спальня в классическом стиле с белыми стенами и темным паркетным полом без камина
Источник вдохновения для домашнего уюта: большая хозяйская спальня в классическом стиле с белыми стенами и темным паркетным полом без камина
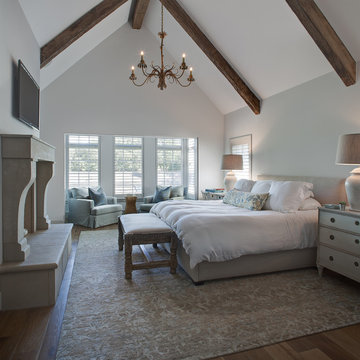
Zac Seewald
На фото: большая хозяйская спальня в классическом стиле с белыми стенами, темным паркетным полом, стандартным камином, фасадом камина из камня и коричневым полом
На фото: большая хозяйская спальня в классическом стиле с белыми стенами, темным паркетным полом, стандартным камином, фасадом камина из камня и коричневым полом
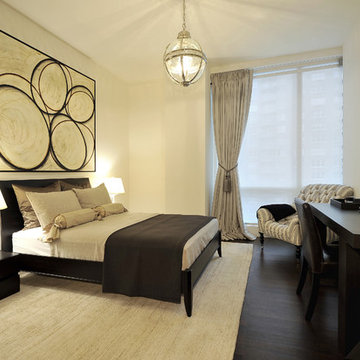
Peter Krupenye Photography
Идея дизайна: гостевая спальня среднего размера, (комната для гостей): освещение в современном стиле с бежевыми стенами и темным паркетным полом без камина
Идея дизайна: гостевая спальня среднего размера, (комната для гостей): освещение в современном стиле с бежевыми стенами и темным паркетным полом без камина
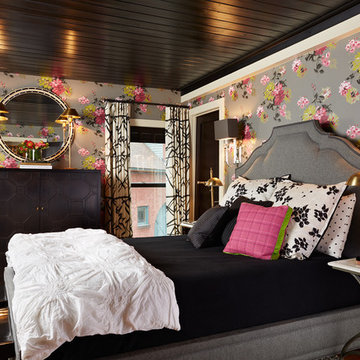
Susan Gilmore
Свежая идея для дизайна: большая хозяйская спальня в стиле неоклассика (современная классика) с серыми стенами, темным паркетным полом и коричневым полом без камина - отличное фото интерьера
Свежая идея для дизайна: большая хозяйская спальня в стиле неоклассика (современная классика) с серыми стенами, темным паркетным полом и коричневым полом без камина - отличное фото интерьера
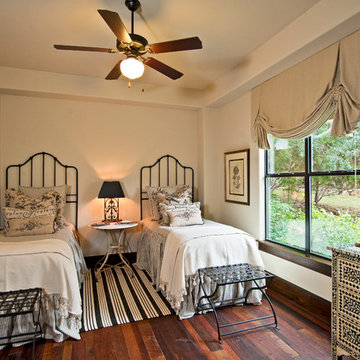
На фото: гостевая спальня (комната для гостей) в классическом стиле с белыми стенами и темным паркетным полом без камина с
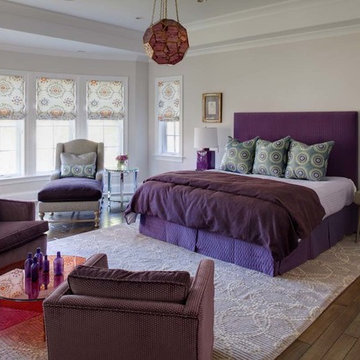
Стильный дизайн: спальня в современном стиле с серыми стенами и темным паркетным полом - последний тренд
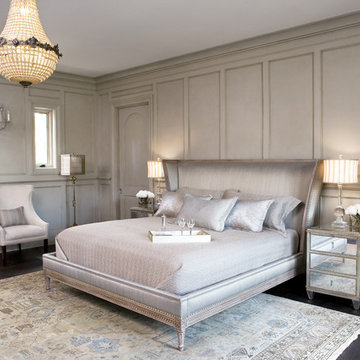
Carefully nestled among old growth trees and sited to showcase the remarkable views of Lake Keowee at every given opportunity, this South Carolina architectural masterpiece was designed to meet USGBC LEED for Home standards. The great room affords access to the main level terrace and offers a view of the lake through a wall of limestone-cased windows. A towering coursed limestone fireplace, accented by a 163“ high 19th Century iron door from Italy, anchors the sitting area. Between the great room and dining room lies an exceptional 1913 satin ebony Steinway. An antique walnut trestle table surrounded by antique French chairs slip-covered in linen mark the spacious dining that opens into the kitchen.
Rachael Boling Photography
Серая спальня с темным паркетным полом – фото дизайна интерьера
2
