Серая спальня с темным паркетным полом – фото дизайна интерьера
Сортировать:
Бюджет
Сортировать:Популярное за сегодня
161 - 180 из 5 344 фото
1 из 3
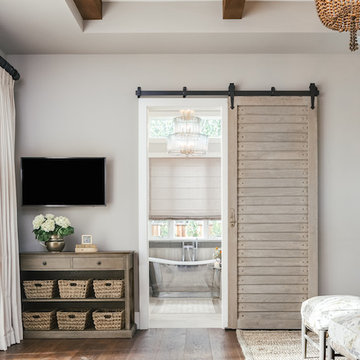
Master Suite, Master Bathroom.
Christopher Stark Photo
Стильный дизайн: большая хозяйская спальня в стиле кантри с серыми стенами и темным паркетным полом без камина - последний тренд
Стильный дизайн: большая хозяйская спальня в стиле кантри с серыми стенами и темным паркетным полом без камина - последний тренд
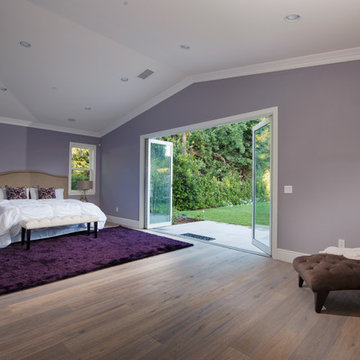
Brand New Hardwood Floor
Glass Double Doors
Energy Efficient Windows
Two Tone Paint Scheme
На фото: хозяйская спальня среднего размера в современном стиле с фиолетовыми стенами и темным паркетным полом с
На фото: хозяйская спальня среднего размера в современном стиле с фиолетовыми стенами и темным паркетным полом с
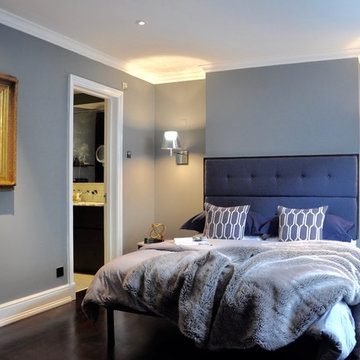
Свежая идея для дизайна: хозяйская спальня в современном стиле с серыми стенами и темным паркетным полом - отличное фото интерьера
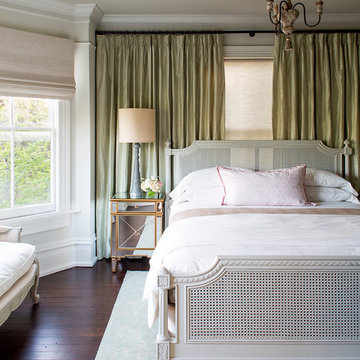
Jade + Matthew Take Pictures
На фото: спальня: освещение в классическом стиле с темным паркетным полом
На фото: спальня: освещение в классическом стиле с темным паркетным полом
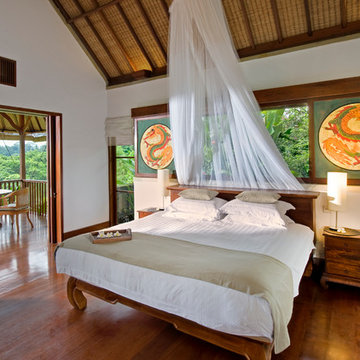
Стильный дизайн: хозяйская спальня среднего размера в восточном стиле с белыми стенами, темным паркетным полом и коричневым полом без камина - последний тренд
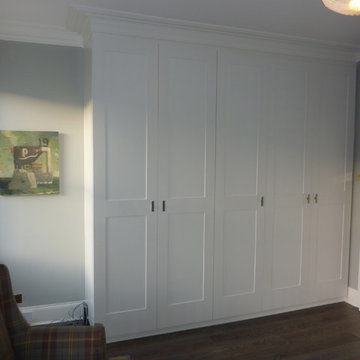
Ben Bater
Свежая идея для дизайна: хозяйская спальня среднего размера в классическом стиле с серыми стенами и темным паркетным полом - отличное фото интерьера
Свежая идея для дизайна: хозяйская спальня среднего размера в классическом стиле с серыми стенами и темным паркетным полом - отличное фото интерьера
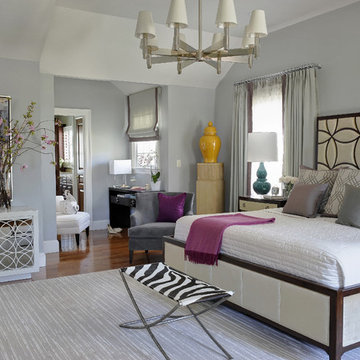
A classic, elegant master suite for the husband and wife, and a fun, sophisticated entertainment space for their family -- it was a dream project!
To turn the master suite into a luxury retreat for two young executives, we mixed rich textures with a playful, yet regal color palette of purples, grays, yellows and ivories.
For fun family gatherings, where both children and adults are encouraged to play, I envisioned a handsome billiard room and bar, inspired by the husband’s favorite pub.
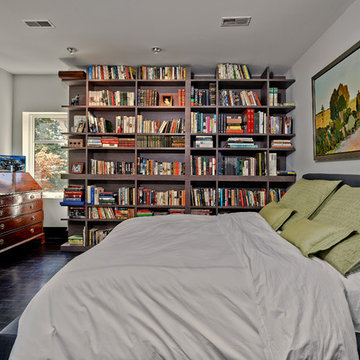
На фото: гостевая спальня среднего размера, (комната для гостей) в современном стиле с белыми стенами и темным паркетным полом без камина с
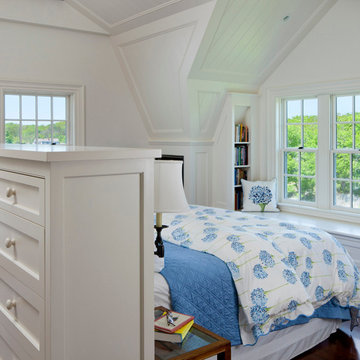
На фото: гостевая спальня среднего размера, (комната для гостей) в классическом стиле с белыми стенами и темным паркетным полом без камина
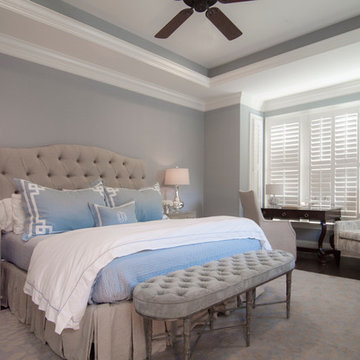
Идея дизайна: большая хозяйская спальня в стиле неоклассика (современная классика) с серыми стенами и темным паркетным полом без камина
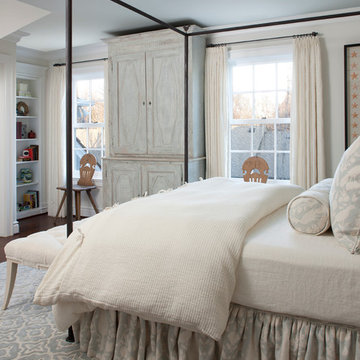
Beth Singer, Beth Singer Photographer Inc.
На фото: спальня в классическом стиле с бежевыми стенами и темным паркетным полом
На фото: спальня в классическом стиле с бежевыми стенами и темным паркетным полом
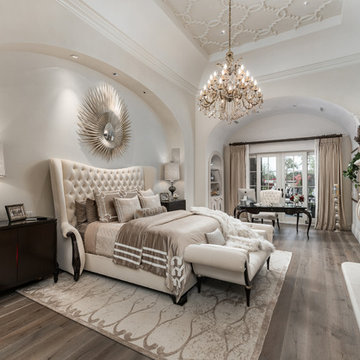
This primary suite design features a king-sized cream tufted headboard with beige velvet bedding. A gold chandelier hangs from the detailed vaulted ceiling. A built-in fireplace with beige marble stone acts as the main focus of the room. Two identical dark wood side tables stand on either side of the king bed. A french-inspired wood desk sits at the end of the room with a cream tufted wingback armchair for added comfort.
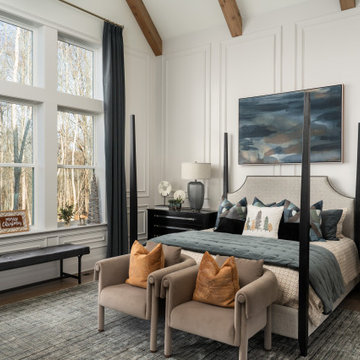
Пример оригинального дизайна: спальня в стиле неоклассика (современная классика) с белыми стенами, темным паркетным полом, коричневым полом, балками на потолке, сводчатым потолком и панелями на части стены
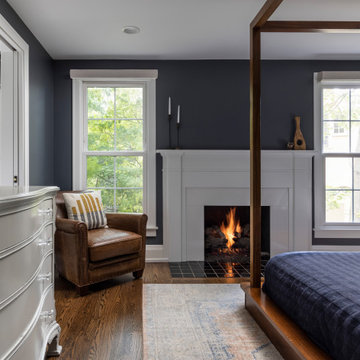
Our clients needed more space for their family to eat, sleep, play and grow.
Expansive views of backyard activities, a larger kitchen, and an open floor plan was important for our clients in their desire for a more comfortable and functional home.
To expand the space and create an open floor plan, we moved the kitchen to the back of the house and created an addition that includes the kitchen, dining area, and living area.
A mudroom was created in the existing kitchen footprint. On the second floor, the addition made way for a true master suite with a new bathroom and walk-in closet.
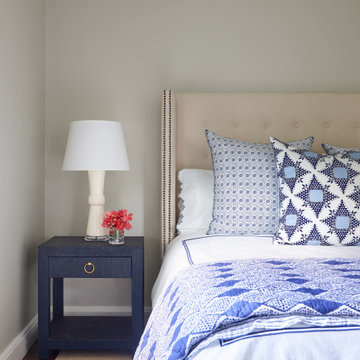
Guest Bedroom, Chestnut Hill, MA
На фото: гостевая спальня среднего размера, (комната для гостей) в стиле неоклассика (современная классика) с бежевыми стенами, темным паркетным полом и коричневым полом
На фото: гостевая спальня среднего размера, (комната для гостей) в стиле неоклассика (современная классика) с бежевыми стенами, темным паркетным полом и коричневым полом
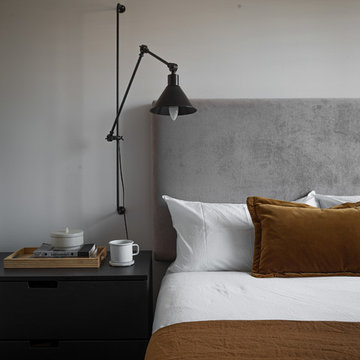
Guest bedroom decorated in a masculine style with built in grey velvet headboard with oak bed frame. Adjustable wall lighting and chest of drawer bedside table.
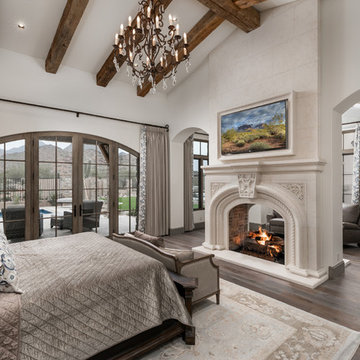
World Renowned Luxury Home Builder Fratantoni Luxury Estates built these beautiful Fireplaces! They build homes for families all over the country in any size and style. They also have in-house Architecture Firm Fratantoni Design and world-class interior designer Firm Fratantoni Interior Designers! Hire one or all three companies to design, build and or remodel your home!
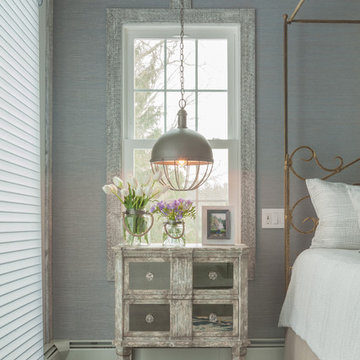
Exposed attic joists in the ceiling add height to the room. Refinished hardwood floors, sophisticated lighting, and a large scale floral rug connect all the elements, creating a visually interesting yet tranquil space.
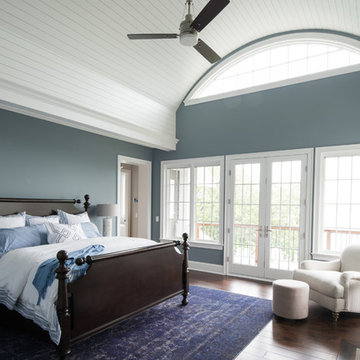
На фото: гостевая спальня среднего размера, (комната для гостей) в стиле неоклассика (современная классика) с серыми стенами, темным паркетным полом, стандартным камином, фасадом камина из камня и коричневым полом с
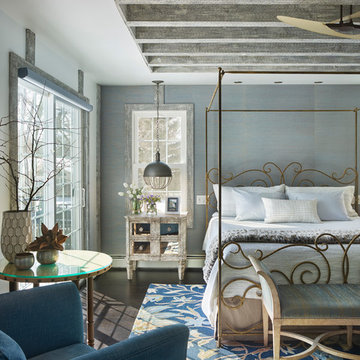
Originally six small bedrooms and three tiny baths, the whole second floor of the client's home was converted to three larger bedrooms (featured below), three expanded bathrooms and a spacious master suite.
To begin, we demolished the walls, and replanned the second floor layout. In the master suite we added two large windows, sliding glass doors and a balcony facing the beautiful back yard.
Серая спальня с темным паркетным полом – фото дизайна интерьера
9