Серая спальня с деревянным полом – фото дизайна интерьера
Сортировать:
Бюджет
Сортировать:Популярное за сегодня
61 - 80 из 403 фото
1 из 3
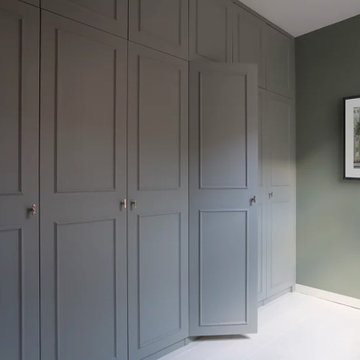
Wall to wall cupboards are built in to this bedroom design to provide plenty of storage for the owners in the master bedroom
Пример оригинального дизайна: большая хозяйская, серо-белая спальня в современном стиле с зелеными стенами, деревянным полом и белым полом
Пример оригинального дизайна: большая хозяйская, серо-белая спальня в современном стиле с зелеными стенами, деревянным полом и белым полом
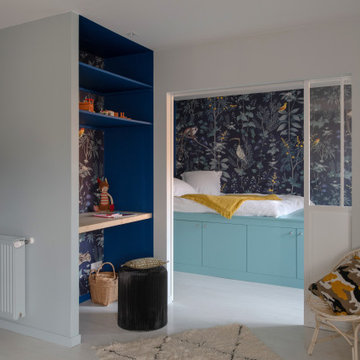
Aujourd’hui c’est dans une dans la suite des enfants que nous vous emmenons. Au programme : mobilier sur mesure imaginé et dessiné par nos soins en réponse aux besoins d’optimisation du lieu, teinte Deep space blue N°207 et Pearl N°100 @Little Green aux murs et papier peint Wild story midnight @Papermint.
Ici la suite des enfants ?
Architecte : @synesthesies
Photographe : @sabine_serrad.
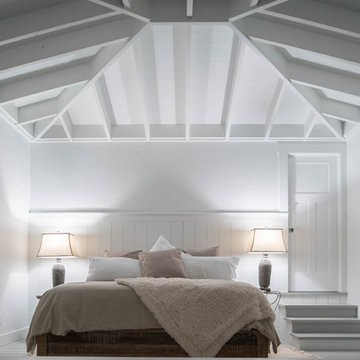
luxurious master suite with custom vaulted timber framed ceiling and wainscot accents
Пример оригинального дизайна: гостевая спальня среднего размера, (комната для гостей) в морском стиле с белыми стенами, деревянным полом и серым полом без камина
Пример оригинального дизайна: гостевая спальня среднего размера, (комната для гостей) в морском стиле с белыми стенами, деревянным полом и серым полом без камина
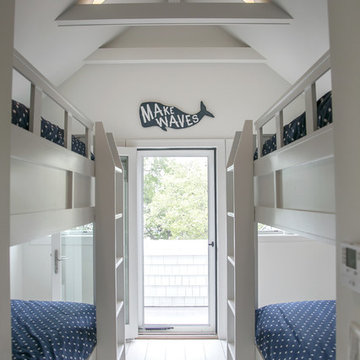
S.Photography and Styling
На фото: большая хозяйская спальня в стиле неоклассика (современная классика) с серыми стенами, деревянным полом и белым полом без камина
На фото: большая хозяйская спальня в стиле неоклассика (современная классика) с серыми стенами, деревянным полом и белым полом без камина
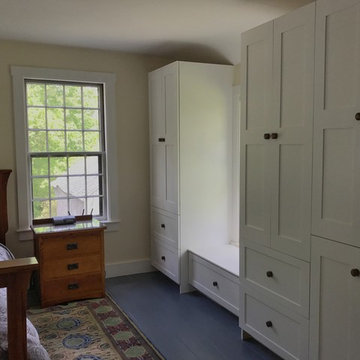
The new owners of this house in Harvard, Massachusetts loved its location and authentic Shaker characteristics, but weren’t fans of its curious layout. A dated first-floor full bathroom could only be accessed by going up a few steps to a landing, opening the bathroom door and then going down the same number of steps to enter the room. The dark kitchen faced the driveway to the north, rather than the bucolic backyard fields to the south. The dining space felt more like an enlarged hall and could only comfortably seat four. Upstairs, a den/office had a woefully low ceiling; the master bedroom had limited storage, and a sad full bathroom featured a cramped shower.
KHS proposed a number of changes to create an updated home where the owners could enjoy cooking, entertaining, and being connected to the outdoors from the first-floor living spaces, while also experiencing more inviting and more functional private spaces upstairs.
On the first floor, the primary change was to capture space that had been part of an upper-level screen porch and convert it to interior space. To make the interior expansion seamless, we raised the floor of the area that had been the upper-level porch, so it aligns with the main living level, and made sure there would be no soffits in the planes of the walls we removed. We also raised the floor of the remaining lower-level porch to reduce the number of steps required to circulate from it to the newly expanded interior. New patio door systems now fill the arched openings that used to be infilled with screen. The exterior interventions (which also included some new casement windows in the dining area) were designed to be subtle, while affording significant improvements on the interior. Additionally, the first-floor bathroom was reconfigured, shifting one of its walls to widen the dining space, and moving the entrance to the bathroom from the stair landing to the kitchen instead.
These changes (which involved significant structural interventions) resulted in a much more open space to accommodate a new kitchen with a view of the lush backyard and a new dining space defined by a new built-in banquette that comfortably seats six, and -- with the addition of a table extension -- up to eight people.
Upstairs in the den/office, replacing the low, board ceiling with a raised, plaster, tray ceiling that springs from above the original board-finish walls – newly painted a light color -- created a much more inviting, bright, and expansive space. Re-configuring the master bath to accommodate a larger shower and adding built-in storage cabinets in the master bedroom improved comfort and function. A new whole-house color palette rounds out the improvements.
Photos by Katie Hutchison
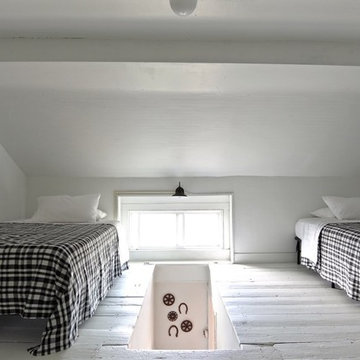
Jessica Fleming
Пример оригинального дизайна: гостевая спальня среднего размера, (комната для гостей) в стиле кантри с белыми стенами, деревянным полом и белым полом без камина
Пример оригинального дизайна: гостевая спальня среднего размера, (комната для гостей) в стиле кантри с белыми стенами, деревянным полом и белым полом без камина
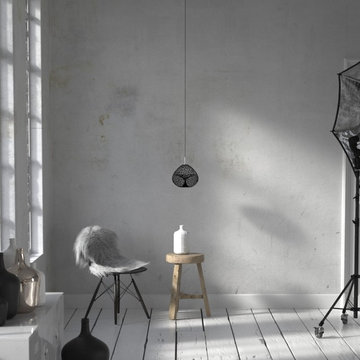
Single Colony Pendant fitting well into its Scandinavian setting.
На фото: хозяйская спальня среднего размера в стиле лофт с белыми стенами и деревянным полом
На фото: хозяйская спальня среднего размера в стиле лофт с белыми стенами и деревянным полом
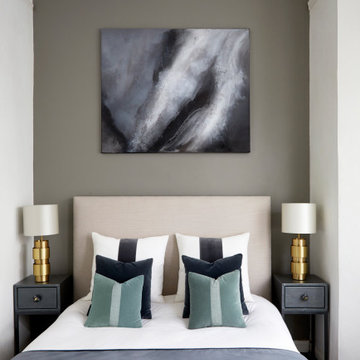
We designed this luxury master bedroom within this classic yet contemporary home.
Selecting shades of charcoal and gunmetal grey, we softened these with crisp white and hints of duck egg to create a fresh aesthetic.
Bespoke pieces, including statement lighting in brushed brass and metallic leather bedside tables, create a luxe feel amongst neutral upholstery.
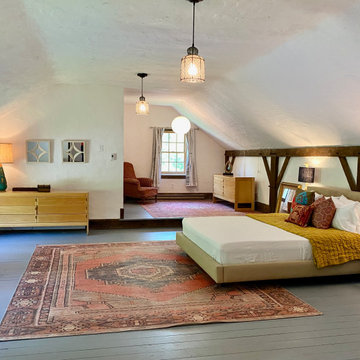
Primary bedroom suite in converted apple barn. Painted wood floors, eclectic furniture and fixtures makes for a loft like experience in a rural setting.
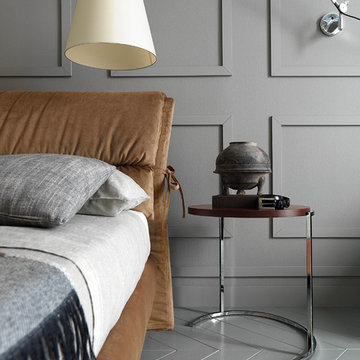
Источник вдохновения для домашнего уюта: спальня в современном стиле с деревянным полом
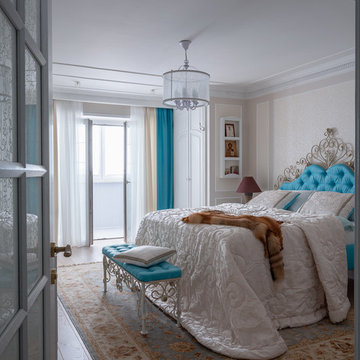
Супругов
Свежая идея для дизайна: большая хозяйская спальня в средиземноморском стиле с белыми стенами, деревянным полом и бежевым полом - отличное фото интерьера
Свежая идея для дизайна: большая хозяйская спальня в средиземноморском стиле с белыми стенами, деревянным полом и бежевым полом - отличное фото интерьера
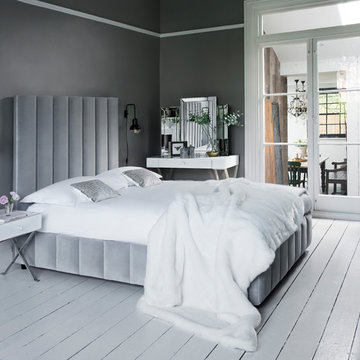
Introducing a stunning new addition to our Handmade in London collection. The elegant Tosca Bed channels Art Deco chic, with sharp lines and an impressive, towering headboard. And the beautiful, deep ribbed panels which wrap around the base and headboard create a sense of depth. The deep bed base has inset legs which give the impression that the bed is floating, adding a dramatic flair to any bedroom. Just pick the fabric of your choice and we'll have the bed of your dreams to you in no time.
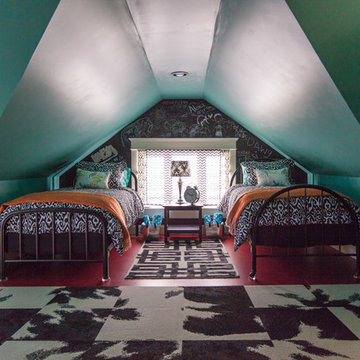
Debbie Schwab Photography.
The cow print carpet squares from FLOR add a fun look to the space.
Свежая идея для дизайна: спальня среднего размера в стиле фьюжн с синими стенами, деревянным полом и красным полом без камина - отличное фото интерьера
Свежая идея для дизайна: спальня среднего размера в стиле фьюжн с синими стенами, деревянным полом и красным полом без камина - отличное фото интерьера
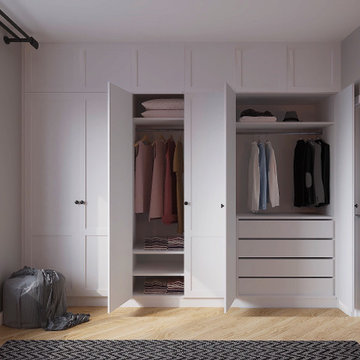
Victoria style
Is probably the most popular style in Britain.
The average price for this style is £1350+VAT per linear meter. Assuming your wardrobe is 3m wide and 2.36m high and you need 4 x drawers with 4 x hanging rails and 4 x shelves with the layout customised to your proportions will cost you in the price range of £4050 - 4500+VAT including delivery and fitting.
Parking and access to congestion/ULEZ zones are not included.
Squares can be replaced with mirrors or extra biddings can be added.
It looks very nice in the dark colour option and we will add some pictures soon.
This style is not limited to a certain number of squares. It is all individually unique to every space. We are flexible on this and will advise you on the best door layout when discussing your space with you.
All the exterior elements are spray painted in 20% shin matt finish.
Door elements are made to give you a nice traditional shaker look, yet all the lines are clean and simple which gives you a bit of the contemporary feel. We call it a modern classic. The exterior is available in all the popular paint colours such as Farrow and Ball, Little Green, Dulux etc. Interior finishes are also available in various textures.
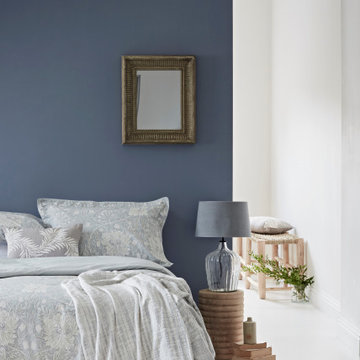
Morris & Co Bedding Styled for Bedeck. Photography by Jon Day
Пример оригинального дизайна: хозяйская спальня среднего размера в стиле рустика с синими стенами, деревянным полом и белым полом
Пример оригинального дизайна: хозяйская спальня среднего размера в стиле рустика с синими стенами, деревянным полом и белым полом
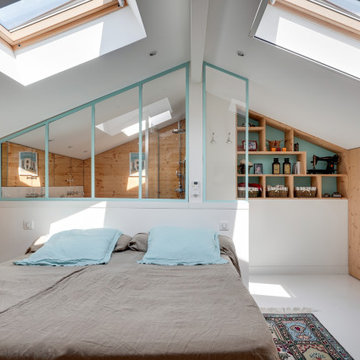
Sous les toits, les fenêtres de toit renforcent l'ambiance cocon de la chambre parentale.
На фото: большая хозяйская спальня в стиле кантри с белыми стенами, деревянным полом и белым полом без камина с
На фото: большая хозяйская спальня в стиле кантри с белыми стенами, деревянным полом и белым полом без камина с
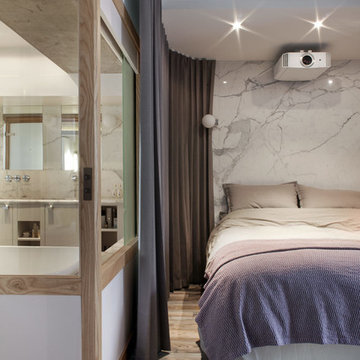
Olivier Chabaud
Источник вдохновения для домашнего уюта: хозяйская, серо-белая спальня в современном стиле с серыми стенами, деревянным полом и серым полом
Источник вдохновения для домашнего уюта: хозяйская, серо-белая спальня в современном стиле с серыми стенами, деревянным полом и серым полом
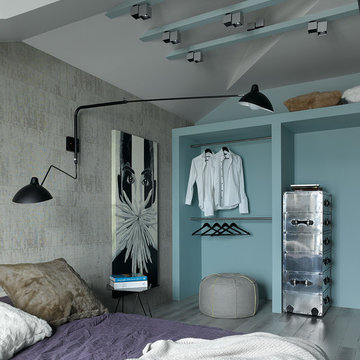
Дизайнер Марина Кутузова
Фотограф Сергей Ананьев
Идея дизайна: спальня в современном стиле с серыми стенами и деревянным полом
Идея дизайна: спальня в современном стиле с серыми стенами и деревянным полом
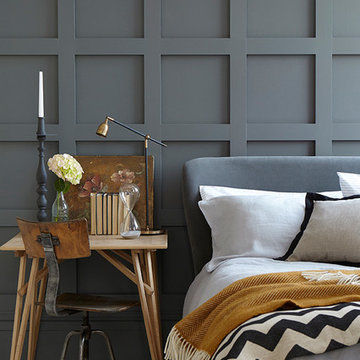
Nuancier Little Greene,
mur: Scree 227.
Источник вдохновения для домашнего уюта: хозяйская спальня в современном стиле с серыми стенами и деревянным полом
Источник вдохновения для домашнего уюта: хозяйская спальня в современном стиле с серыми стенами и деревянным полом
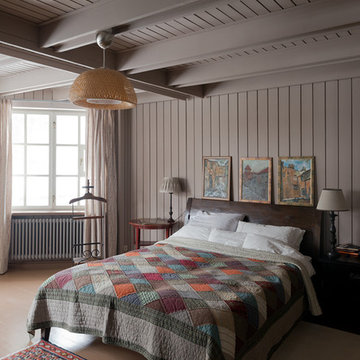
Петр Попов-Серебряков (Арх. бюро Dacha-Buro)
Год реализации 2010-2011
Фото Иванов Илья
Идея дизайна: большая хозяйская спальня в стиле кантри с бежевыми стенами и деревянным полом
Идея дизайна: большая хозяйская спальня в стиле кантри с бежевыми стенами и деревянным полом
Серая спальня с деревянным полом – фото дизайна интерьера
4