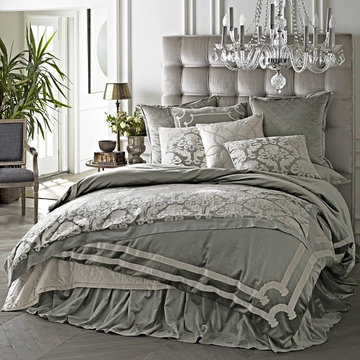Серая спальня с деревянным полом – фото дизайна интерьера
Сортировать:
Бюджет
Сортировать:Популярное за сегодня
41 - 60 из 402 фото
1 из 3
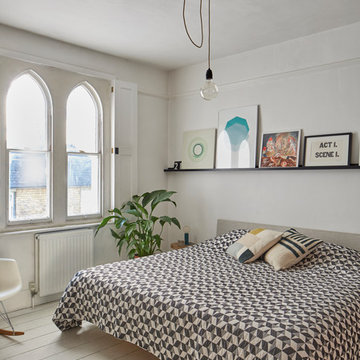
На фото: спальня среднего размера в скандинавском стиле с белыми стенами, деревянным полом и бежевым полом
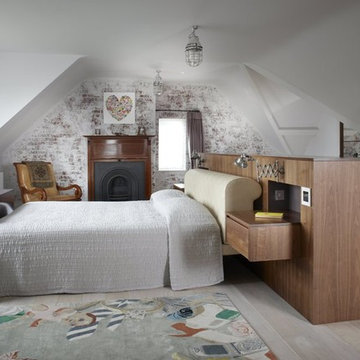
Loft-style living in this rooftop bedroom, where the plum hue of the wardrobes complements the exposed brickwork.
Свежая идея для дизайна: хозяйская спальня среднего размера в стиле фьюжн с белыми стенами, деревянным полом, стандартным камином и фасадом камина из дерева - отличное фото интерьера
Свежая идея для дизайна: хозяйская спальня среднего размера в стиле фьюжн с белыми стенами, деревянным полом, стандартным камином и фасадом камина из дерева - отличное фото интерьера
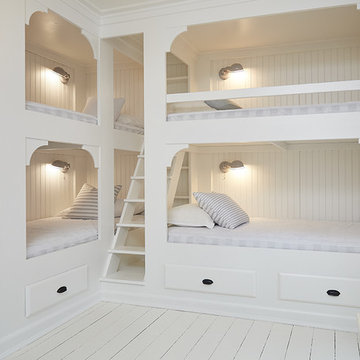
На фото: гостевая спальня (комната для гостей) в стиле шебби-шик с белыми стенами, деревянным полом, белым полом и панелями на части стены
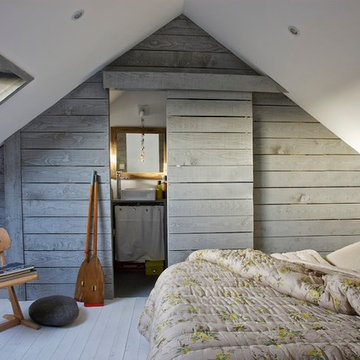
Стильный дизайн: маленькая спальня на мансарде в морском стиле с деревянным полом для на участке и в саду - последний тренд
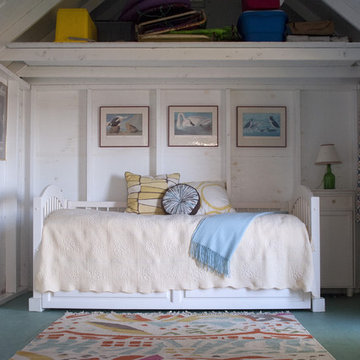
Источник вдохновения для домашнего уюта: спальня на мансарде в стиле рустика с белыми стенами и деревянным полом
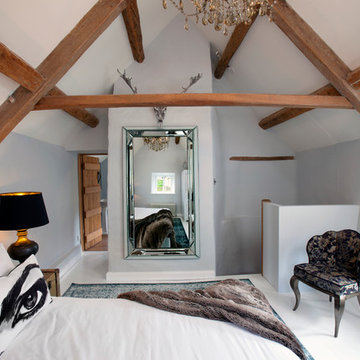
Photographs by Elayne Barre
Свежая идея для дизайна: гостевая спальня среднего размера, (комната для гостей) в стиле фьюжн с синими стенами и деревянным полом - отличное фото интерьера
Свежая идея для дизайна: гостевая спальня среднего размера, (комната для гостей) в стиле фьюжн с синими стенами и деревянным полом - отличное фото интерьера
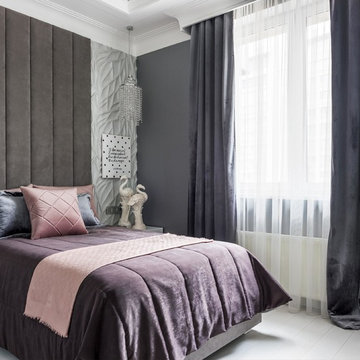
Небольшая 2-х комнатная квартира, которую перестроили в 3-х комнатную.
Автор дизайнер Андрей Волков.
Стилист Даша Соболева.
Фото Сергей Красюк.
Источник вдохновения для домашнего уюта: гостевая спальня (комната для гостей) в современном стиле с серыми стенами, деревянным полом, белым полом и тюлем
Источник вдохновения для домашнего уюта: гостевая спальня (комната для гостей) в современном стиле с серыми стенами, деревянным полом, белым полом и тюлем
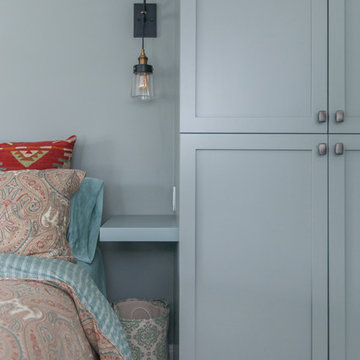
First Look Canada
На фото: гостевая спальня (комната для гостей), среднего размера в современном стиле с зелеными стенами, деревянным полом и серым полом
На фото: гостевая спальня (комната для гостей), среднего размера в современном стиле с зелеными стенами, деревянным полом и серым полом
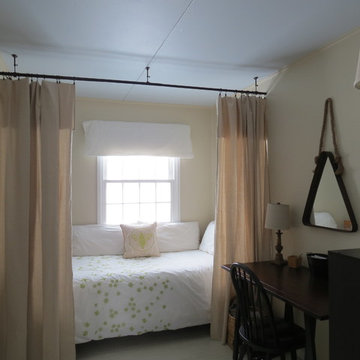
Kristen Lazorchak
Стильный дизайн: маленькая гостевая спальня (комната для гостей) в стиле неоклассика (современная классика) с бежевыми стенами и деревянным полом для на участке и в саду - последний тренд
Стильный дизайн: маленькая гостевая спальня (комната для гостей) в стиле неоклассика (современная классика) с бежевыми стенами и деревянным полом для на участке и в саду - последний тренд
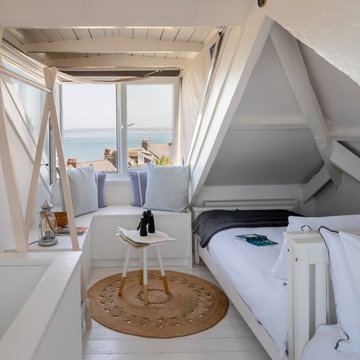
Using the existing furniture, a lick of paint and some well-considered finds, we transformed this pretty seaside cottage into a charming holiday retreat.
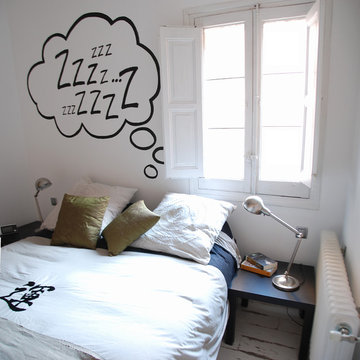
Headboard wall with handmade decorative painting.
Источник вдохновения для домашнего уюта: спальня в современном стиле с деревянным полом и белыми стенами
Источник вдохновения для домашнего уюта: спальня в современном стиле с деревянным полом и белыми стенами
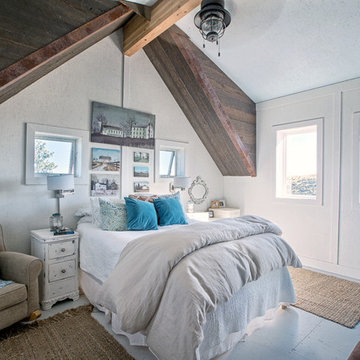
The Porch House sits perched overlooking a stretch of the Yellowstone River valley. With an expansive view of the majestic Beartooth Mountain Range and its close proximity to renowned fishing on Montana’s Stillwater River you have the beginnings of a great Montana retreat. This structural insulated panel (SIP) home effortlessly fuses its sustainable features with carefully executed design choices into a modest 1,200 square feet. The SIPs provide a robust, insulated envelope while maintaining optimal interior comfort with minimal effort during all seasons. A twenty foot vaulted ceiling and open loft plan aided by proper window and ceiling fan placement provide efficient cross and stack ventilation. A custom square spiral stair, hiding a wine cellar access at its base, opens onto a loft overlooking the vaulted living room through a glass railing with an apparent Nordic flare. The “porch” on the Porch House wraps 75% of the house affording unobstructed views in all directions. It is clad in rusted cold-rolled steel bands of varying widths with patterned steel “scales” at each gable end. The steel roof connects to a 3,600 gallon rainwater collection system in the crawlspace for site irrigation and added fire protection given the remote nature of the site. Though it is quite literally at the end of the road, the Porch House is the beginning of many new adventures for its owners.
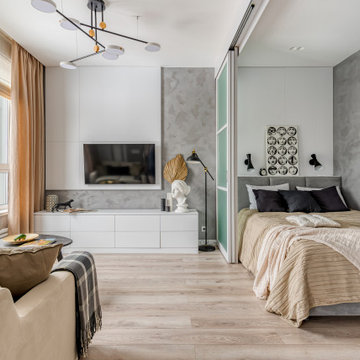
На фото: маленькая гостевая спальня (комната для гостей), в светлых тонах, в белых тонах с отделкой деревом в скандинавском стиле с серыми стенами, деревянным полом, коричневым полом и панелями на части стены для на участке и в саду с
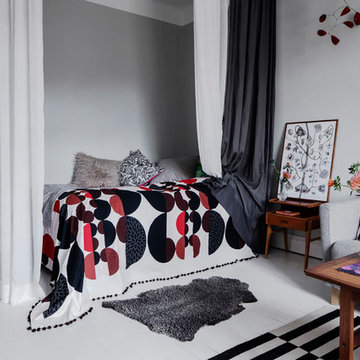
Свежая идея для дизайна: гостевая спальня среднего размера, (комната для гостей) в скандинавском стиле с серыми стенами, деревянным полом и белым полом - отличное фото интерьера
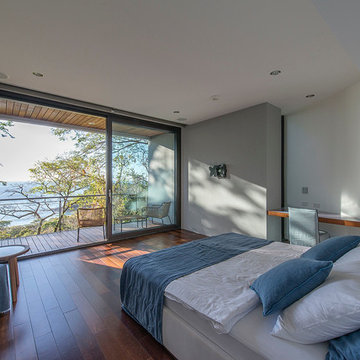
Cielo Mar bedrooms open up directly to its surroundings.
The view from the bed is focused directly to Costa Rica's pacific ocean and jungle. The interior of the room merges with its balcony giving a sensation of having the nature inside the room. // Paul Domzal/edgemediaprod.com
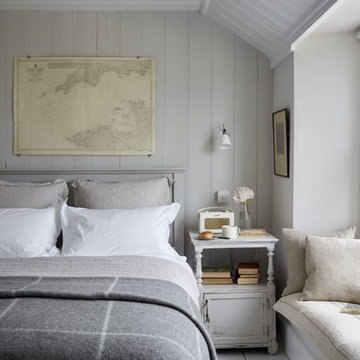
Пример оригинального дизайна: маленькая хозяйская спальня в морском стиле с белыми стенами, деревянным полом и белым полом для на участке и в саду
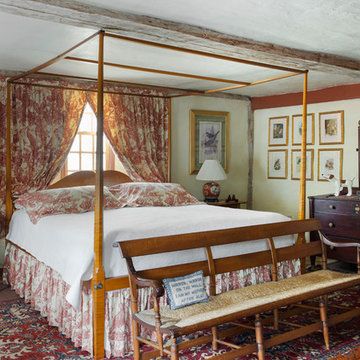
The historic restoration of this First Period Ipswich, Massachusetts home (c. 1686) was an eighteen-month project that combined exterior and interior architectural work to preserve and revitalize this beautiful home. Structurally, work included restoring the summer beam, straightening the timber frame, and adding a lean-to section. The living space was expanded with the addition of a spacious gourmet kitchen featuring countertops made of reclaimed barn wood. As is always the case with our historic renovations, we took special care to maintain the beauty and integrity of the historic elements while bringing in the comfort and convenience of modern amenities. We were even able to uncover and restore much of the original fabric of the house (the chimney, fireplaces, paneling, trim, doors, hinges, etc.), which had been hidden for years under a renovation dating back to 1746.
Winner, 2012 Mary P. Conley Award for historic home restoration and preservation
You can read more about this restoration in the Boston Globe article by Regina Cole, “A First Period home gets a second life.” http://www.bostonglobe.com/magazine/2013/10/26/couple-rebuild-their-century-home-ipswich/r2yXE5yiKWYcamoFGmKVyL/story.html
Photo Credit: Eric Roth
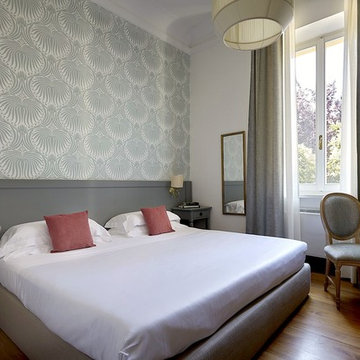
На фото: гостевая спальня среднего размера, (комната для гостей) в стиле ретро с серыми стенами, деревянным полом и коричневым полом
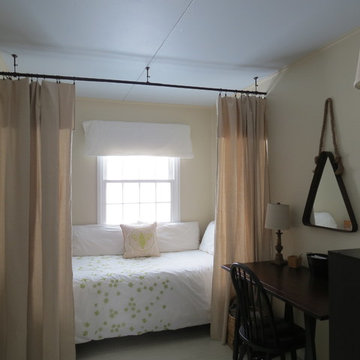
This is a very small bedroom that must do double duty as a guest room and office. The curtains make the bed feel built in and create a cozy spot to curl up in.
Серая спальня с деревянным полом – фото дизайна интерьера
3
